Bäder mit Glasfliesen und schwarzer Wandfarbe Ideen und Design
Suche verfeinern:
Budget
Sortieren nach:Heute beliebt
1 – 20 von 101 Fotos
1 von 3
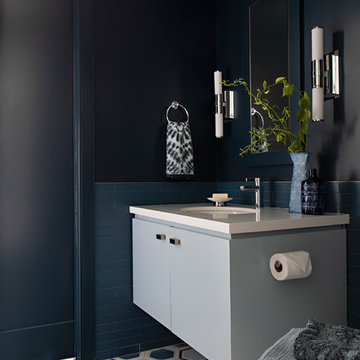
Kathryn Millet
Kleines Modernes Duschbad mit flächenbündigen Schrankfronten, blauen Schränken, blauen Fliesen, Glasfliesen, Zementfliesen für Boden, Unterbauwaschbecken, Quarzwerkstein-Waschtisch, weißer Waschtischplatte, schwarzer Wandfarbe und buntem Boden in Los Angeles
Kleines Modernes Duschbad mit flächenbündigen Schrankfronten, blauen Schränken, blauen Fliesen, Glasfliesen, Zementfliesen für Boden, Unterbauwaschbecken, Quarzwerkstein-Waschtisch, weißer Waschtischplatte, schwarzer Wandfarbe und buntem Boden in Los Angeles

Powder room. Photography by Ben Benschneider.
Kleine Moderne Gästetoilette mit integriertem Waschbecken, flächenbündigen Schrankfronten, dunklen Holzschränken, Wandtoilette mit Spülkasten, schwarzen Fliesen, Glasfliesen, schwarzer Wandfarbe, Betonboden, Mineralwerkstoff-Waschtisch, beigem Boden und weißer Waschtischplatte in Seattle
Kleine Moderne Gästetoilette mit integriertem Waschbecken, flächenbündigen Schrankfronten, dunklen Holzschränken, Wandtoilette mit Spülkasten, schwarzen Fliesen, Glasfliesen, schwarzer Wandfarbe, Betonboden, Mineralwerkstoff-Waschtisch, beigem Boden und weißer Waschtischplatte in Seattle
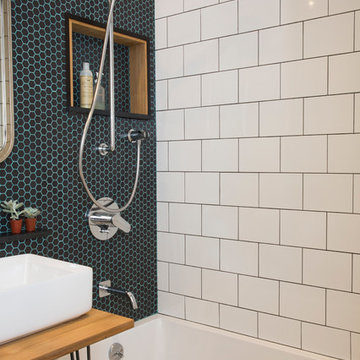
Photo Credit: Katie Suellentrop
Kleines Klassisches Badezimmer En Suite mit Einbaubadewanne, Wandtoilette, schwarzen Fliesen, Glasfliesen, schwarzer Wandfarbe, Mosaik-Bodenfliesen und Aufsatzwaschbecken in New York
Kleines Klassisches Badezimmer En Suite mit Einbaubadewanne, Wandtoilette, schwarzen Fliesen, Glasfliesen, schwarzer Wandfarbe, Mosaik-Bodenfliesen und Aufsatzwaschbecken in New York

Modernes Duschbad mit flächenbündigen Schrankfronten, blauen Schränken, Duschnische, Toilette mit Aufsatzspülkasten, blauen Fliesen, Glasfliesen, schwarzer Wandfarbe, Waschtischkonsole, grauem Boden, Quarzwerkstein-Waschtisch und beiger Waschtischplatte in Miami
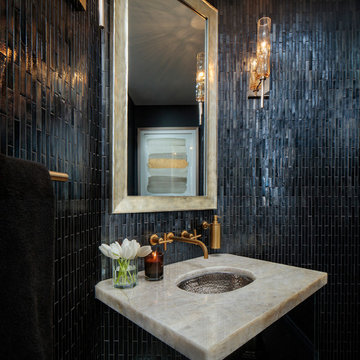
Mittelgroße Klassische Gästetoilette mit verzierten Schränken, Toilette mit Aufsatzspülkasten, schwarzen Fliesen, Glasfliesen, schwarzer Wandfarbe, dunklem Holzboden, Unterbauwaschbecken, Onyx-Waschbecken/Waschtisch und braunem Boden in Los Angeles
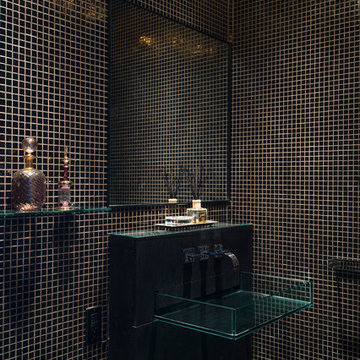
Located in one of the Ritz residential towers in Boston, the project was a complete renovation. The design and scope of work included the entire residence from marble flooring throughout, to movement of walls, new kitchen, bathrooms, all furnishings, lighting, closets, artwork and accessories. Smart home sound and wifi integration throughout including concealed electronic window treatments.
The challenge for the final project design was multifaceted. First and foremost to maintain a light, sheer appearance in the main open areas, while having a considerable amount of seating for living, dining and entertaining purposes. All the while giving an inviting peaceful feel,
and never interfering with the view which was of course the piece de resistance throughout.
Bringing a unique, individual feeling to each of the private rooms to surprise and stimulate the eye while navigating through the residence was also a priority and great pleasure to work on, while incorporating small details within each room to bind the flow from area to area which would not be necessarily obvious to the eye, but palpable in our minds in a very suttle manner. The combination of luxurious textures throughout brought a third dimension into the environments, and one of the many aspects that made the project so exceptionally unique, and a true pleasure to have created. Reach us www.themorsoncollection.com
Photography by Elevin Studio.
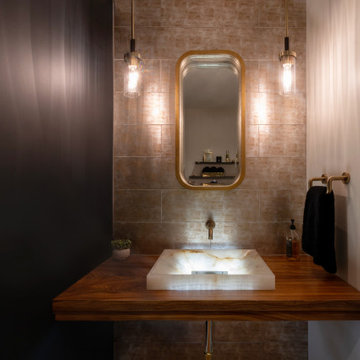
Dramatic man cave powder room with painted glass tile backsplash and lighted onyx sink.
Moderne Gästetoilette mit Glasfliesen, schwarzer Wandfarbe, Einbauwaschbecken, Waschtisch aus Holz, grauer Waschtischplatte und schwebendem Waschtisch in New York
Moderne Gästetoilette mit Glasfliesen, schwarzer Wandfarbe, Einbauwaschbecken, Waschtisch aus Holz, grauer Waschtischplatte und schwebendem Waschtisch in New York

Our clients came to us wanting to update and open up their kitchen, breakfast nook, wet bar, and den. They wanted a cleaner look without clutter but didn’t want to go with an all-white kitchen, fearing it’s too trendy. Their kitchen was not utilized well and was not aesthetically appealing; it was very ornate and dark. The cooktop was too far back in the kitchen towards the butler’s pantry, making it awkward when cooking, so they knew they wanted that moved. The rest was left up to our designer to overcome these obstacles and give them their dream kitchen.
We gutted the kitchen cabinets, including the built-in china cabinet and all finishes. The pony wall that once separated the kitchen from the den (and also housed the sink, dishwasher, and ice maker) was removed, and those appliances were relocated to the new large island, which had a ton of storage and a 15” overhang for bar seating. Beautiful aged brass Quebec 6-light pendants were hung above the island.
All cabinets were replaced and drawers were designed to maximize storage. The Eclipse “Greensboro” cabinetry was painted gray with satin brass Emtek Mod Hex “Urban Modern” pulls. A large banquet seating area was added where the stand-alone kitchen table once sat. The main wall was covered with 20x20 white Golwoo tile. The backsplash in the kitchen and the banquette accent tile was a contemporary coordinating Tempesta Neve polished Wheaton mosaic marble.
In the wet bar, they wanted to completely gut and replace everything! The overhang was useless and it was closed off with a large bar that they wanted to be opened up, so we leveled out the ceilings and filled in the original doorway into the bar in order for the flow into the kitchen and living room more natural. We gutted all cabinets, plumbing, appliances, light fixtures, and the pass-through pony wall. A beautiful backsplash was installed using Nova Hex Graphite ceramic mosaic 5x5 tile. A 15” overhang was added at the counter for bar seating.
In the den, they hated the brick fireplace and wanted a less rustic look. The original mantel was very bulky and dark, whereas they preferred a more rectangular firebox opening, if possible. We removed the fireplace and surrounding hearth, brick, and trim, as well as the built-in cabinets. The new fireplace was flush with the wall and surrounded with Tempesta Neve Polished Marble 8x20 installed in a Herringbone pattern. The TV was hung above the fireplace and floating shelves were added to the surrounding walls for photographs and artwork.
They wanted to completely gut and replace everything in the powder bath, so we started by adding blocking in the wall for the new floating cabinet and a white vessel sink. Black Boardwalk Charcoal Hex Porcelain mosaic 2x2 tile was used on the bathroom floor; coordinating with a contemporary “Cleopatra Silver Amalfi” black glass 2x4 mosaic wall tile. Two Schoolhouse Electric “Isaac” short arm brass sconces were added above the aged brass metal framed hexagon mirror. The countertops used in here, as well as the kitchen and bar, were Elements quartz “White Lightning.” We refinished all existing wood floors downstairs with hand scraped with the grain. Our clients absolutely love their new space with its ease of organization and functionality.
Design/Remodel by Hatfield Builders & Remodelers | Photography by Versatile Imaging
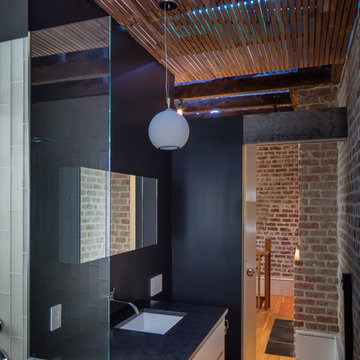
Neil Alexander
Modernes Badezimmer mit flächenbündigen Schrankfronten, weißen Schränken, weißen Fliesen, Glasfliesen, schwarzer Wandfarbe, braunem Holzboden und Unterbauwaschbecken in New Orleans
Modernes Badezimmer mit flächenbündigen Schrankfronten, weißen Schränken, weißen Fliesen, Glasfliesen, schwarzer Wandfarbe, braunem Holzboden und Unterbauwaschbecken in New Orleans

This powder room features a dark, hex tile as well as a reclaimed wood ceiling and vanity. The vanity has a black and gold marble countertop, as well as a gold round wall mirror and a gold light fixture.
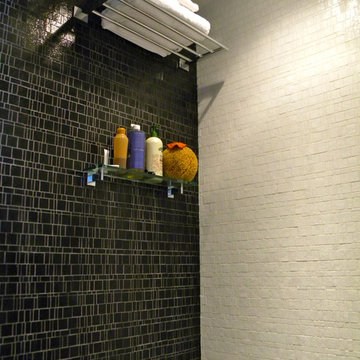
This modern bathroom has a geometric glass mosaic called Liberty Black. This design comes in different colors including red, blue, green and metallics in silver, black, bronze, opal, pearl and amber. There are more shapes available.
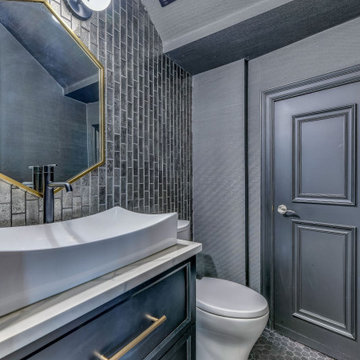
Mittelgroßes Klassisches Duschbad mit Schrankfronten im Shaker-Stil, schwarzen Schränken, Toilette mit Aufsatzspülkasten, grauen Fliesen, Glasfliesen, schwarzer Wandfarbe, Mosaik-Bodenfliesen, Aufsatzwaschbecken, Quarzwerkstein-Waschtisch, schwarzem Boden und weißer Waschtischplatte in Dallas
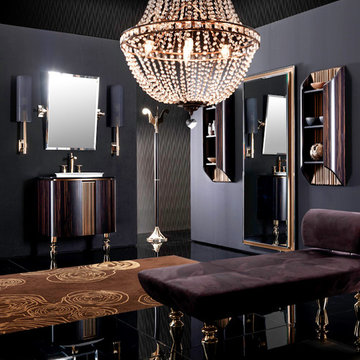
Cabinet - two doors with internal storage stuff.
Cabinet: W 29.5" X D 21.49" X H 34.25"
Mirror - Tilting bevelled mirror in gold finish.
Mirror: H 33.46" X W 23.62"
Made in Italy.
Delivery time 10-12 weeks.
Lighting, wall cupboard and sofa also available, please contact us for more information
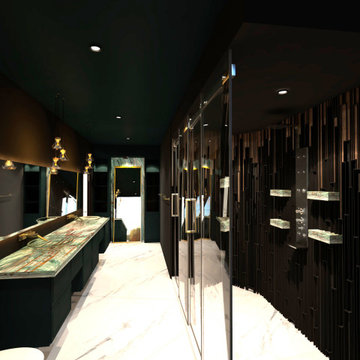
The black walls and ceilings adorned with a deep emerald green vanity and built in storage with copper accents creates a mysterious and sophisticated master bath, perfect for a bachelor or anyone looking for a masculine master bathroom!
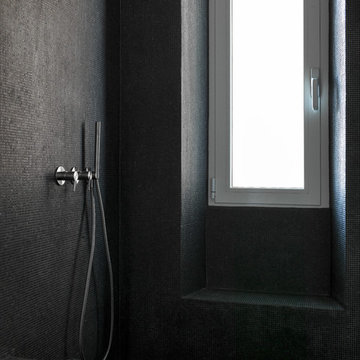
photo by: Сергей Красюк
Foto della vasca su misura realizzata con struttura in eps da Ibastrutture, rivestimento in micro-mosaico nero. Rubinetteria Cea Design.
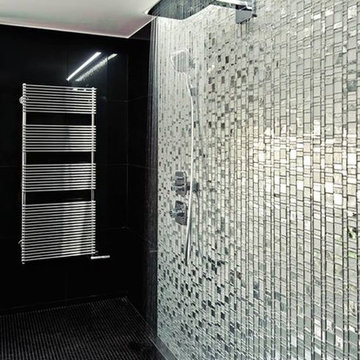
This modern bathroom has a metallic mosaic called Liberty Diamond. This tile comes in different metallic colors including bronze, amber and opal with other colors and options available. This color also coomes in different shapes. Mosaic tiles on floor also come in different colors.
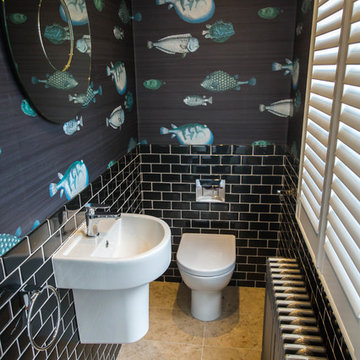
Lee Jenkins
Kleine Moderne Gästetoilette mit Toilette mit Aufsatzspülkasten, schwarzen Fliesen, Glasfliesen, schwarzer Wandfarbe, Kalkstein, Wandwaschbecken und beigem Boden in Sonstige
Kleine Moderne Gästetoilette mit Toilette mit Aufsatzspülkasten, schwarzen Fliesen, Glasfliesen, schwarzer Wandfarbe, Kalkstein, Wandwaschbecken und beigem Boden in Sonstige
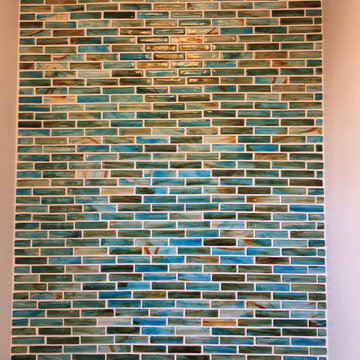
Powder room with corner sink, tile wainscot, and full height mosaic tile accent wall
Kleine Maritime Gästetoilette mit Glasfronten, weißen Schränken, Wandtoilette mit Spülkasten, blauen Fliesen, Glasfliesen, schwarzer Wandfarbe, Porzellan-Bodenfliesen, Sockelwaschbecken, Speckstein-Waschbecken/Waschtisch, beigem Boden und schwarzer Waschtischplatte in Orlando
Kleine Maritime Gästetoilette mit Glasfronten, weißen Schränken, Wandtoilette mit Spülkasten, blauen Fliesen, Glasfliesen, schwarzer Wandfarbe, Porzellan-Bodenfliesen, Sockelwaschbecken, Speckstein-Waschbecken/Waschtisch, beigem Boden und schwarzer Waschtischplatte in Orlando
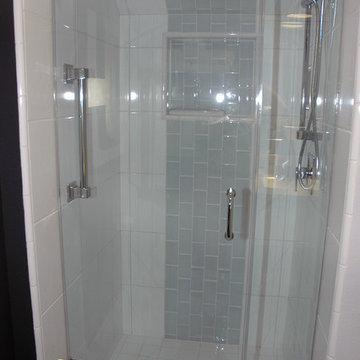
Built and Designed by Baccaro Construction Co., Inc. Kitchen & Bath Centre
Kleines Modernes Duschbad mit verzierten Schränken, Duschnische, weißen Fliesen, Glasfliesen und schwarzer Wandfarbe in Orange County
Kleines Modernes Duschbad mit verzierten Schränken, Duschnische, weißen Fliesen, Glasfliesen und schwarzer Wandfarbe in Orange County
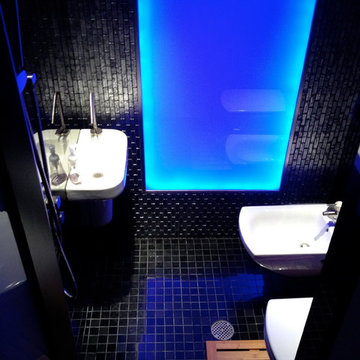
Wall hung duravit toilet and bidet. Entire bathroom is also a shower. Very European. Glass wall also allows natural light to enter.
Kleines Modernes Duschbad mit Wandwaschbecken, Duschbadewanne, Wandtoilette, schwarzen Fliesen, Glasfliesen und schwarzer Wandfarbe in New York
Kleines Modernes Duschbad mit Wandwaschbecken, Duschbadewanne, Wandtoilette, schwarzen Fliesen, Glasfliesen und schwarzer Wandfarbe in New York
Bäder mit Glasfliesen und schwarzer Wandfarbe Ideen und Design
1

