Bäder mit Glasfliesen und Wandgestaltungen Ideen und Design
Suche verfeinern:
Budget
Sortieren nach:Heute beliebt
1 – 20 von 362 Fotos
1 von 3

Mark Scowen, Intense Photograpghy
Klassisches Badezimmer En Suite mit schwarzen Schränken, Löwenfuß-Badewanne, Duschbadewanne, Glasfliesen, weißer Wandfarbe, Keramikboden, Unterbauwaschbecken und profilierten Schrankfronten in Auckland
Klassisches Badezimmer En Suite mit schwarzen Schränken, Löwenfuß-Badewanne, Duschbadewanne, Glasfliesen, weißer Wandfarbe, Keramikboden, Unterbauwaschbecken und profilierten Schrankfronten in Auckland
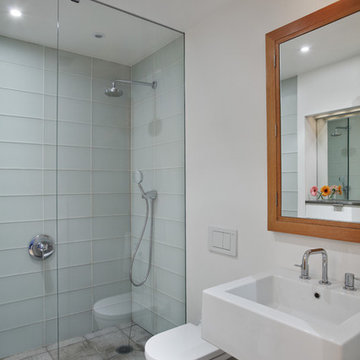
A cookie cutter developer three bedroom duplex was transformed into a four bedroom family friendly home complete with fine details and custom millwork. A home office, artist studio and even a full laundry room were added through a better use of space. Additionally, transoms were added to improve light and air circulation.
Photo by Ofer Wolberger

This contemporary bath design in Springfield is a relaxing retreat with a large shower, freestanding tub, and soothing color scheme. The custom alcove shower enclosure includes a Delta showerhead, recessed storage niche with glass shelves, and built-in shower bench. Stunning green glass wall tile from Lia turns this shower into an eye catching focal point. The American Standard freestanding bathtub pairs beautifully with an American Standard floor mounted tub filler faucet. The bathroom vanity is a Medallion Cabinetry white shaker style wall-mounted cabinet, which adds to the spa style atmosphere of this bathroom remodel. The vanity includes two Miseno rectangular undermount sinks with Miseno single lever faucets. The cabinetry is accented by Richelieu polished chrome hardware, as well as two round mirrors and vanity lights. The spacious design includes recessed shelves, perfect for storing spare linens or display items. This bathroom design is sure to be the ideal place to relax.

Elegant powder bath is convenient to the patio and public spaces.
Mittelgroße Urige Gästetoilette mit flächenbündigen Schrankfronten, grauen Schränken, Wandtoilette mit Spülkasten, beigen Fliesen, Glasfliesen, beiger Wandfarbe, braunem Holzboden, Unterbauwaschbecken, Quarzwerkstein-Waschtisch, beigem Boden, grauer Waschtischplatte, schwebendem Waschtisch und Tapetenwänden in Sonstige
Mittelgroße Urige Gästetoilette mit flächenbündigen Schrankfronten, grauen Schränken, Wandtoilette mit Spülkasten, beigen Fliesen, Glasfliesen, beiger Wandfarbe, braunem Holzboden, Unterbauwaschbecken, Quarzwerkstein-Waschtisch, beigem Boden, grauer Waschtischplatte, schwebendem Waschtisch und Tapetenwänden in Sonstige
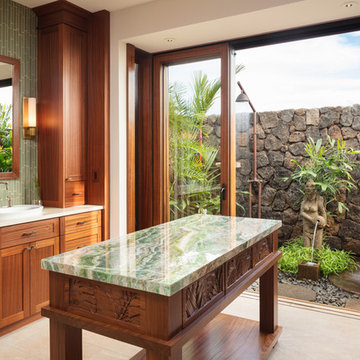
Großes Badezimmer En Suite mit Schrankfronten im Shaker-Stil, hellbraunen Holzschränken, grünen Fliesen, Glasfliesen, weißer Wandfarbe, Porzellan-Bodenfliesen, Aufsatzwaschbecken, Quarzwerkstein-Waschtisch, beigem Boden, weißer Waschtischplatte, Doppeldusche und Steinwänden in Hawaii
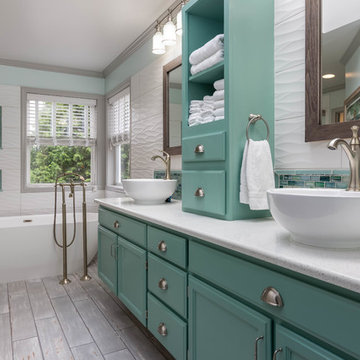
Snowberry Lane Photography
Großes Klassisches Badezimmer En Suite mit türkisfarbenen Schränken, freistehender Badewanne, weißen Fliesen, Glasfliesen, Quarzwerkstein-Waschtisch, Falttür-Duschabtrennung, Eckdusche, weißer Wandfarbe, Porzellan-Bodenfliesen, Aufsatzwaschbecken, grauem Boden und Schrankfronten mit vertiefter Füllung in Seattle
Großes Klassisches Badezimmer En Suite mit türkisfarbenen Schränken, freistehender Badewanne, weißen Fliesen, Glasfliesen, Quarzwerkstein-Waschtisch, Falttür-Duschabtrennung, Eckdusche, weißer Wandfarbe, Porzellan-Bodenfliesen, Aufsatzwaschbecken, grauem Boden und Schrankfronten mit vertiefter Füllung in Seattle
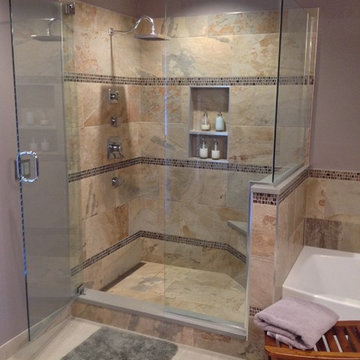
New larger shower with linear drain and Kerdi-Board walls. Quartz components, dusty purple walls, and frameless glass complete the design.
Mittelgroßes Klassisches Badezimmer En Suite mit Badewanne in Nische, Eckdusche, farbigen Fliesen, Glasfliesen, lila Wandfarbe und Porzellan-Bodenfliesen in Oklahoma City
Mittelgroßes Klassisches Badezimmer En Suite mit Badewanne in Nische, Eckdusche, farbigen Fliesen, Glasfliesen, lila Wandfarbe und Porzellan-Bodenfliesen in Oklahoma City

This project began with an entire penthouse floor of open raw space which the clients had the opportunity to section off the piece that suited them the best for their needs and desires. As the design firm on the space, LK Design was intricately involved in determining the borders of the space and the way the floor plan would be laid out. Taking advantage of the southwest corner of the floor, we were able to incorporate three large balconies, tremendous views, excellent light and a layout that was open and spacious. There is a large master suite with two large dressing rooms/closets, two additional bedrooms, one and a half additional bathrooms, an office space, hearth room and media room, as well as the large kitchen with oversized island, butler's pantry and large open living room. The clients are not traditional in their taste at all, but going completely modern with simple finishes and furnishings was not their style either. What was produced is a very contemporary space with a lot of visual excitement. Every room has its own distinct aura and yet the whole space flows seamlessly. From the arched cloud structure that floats over the dining room table to the cathedral type ceiling box over the kitchen island to the barrel ceiling in the master bedroom, LK Design created many features that are unique and help define each space. At the same time, the open living space is tied together with stone columns and built-in cabinetry which are repeated throughout that space. Comfort, luxury and beauty were the key factors in selecting furnishings for the clients. The goal was to provide furniture that complimented the space without fighting it.

Full Manhattan apartment remodel in Upper West Side, NYC. Small bathroom with pale green glass tile accent wall, corner glass shower, and warm wood floating vanity.
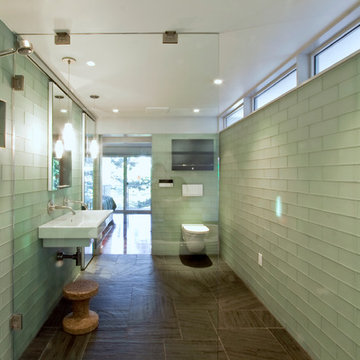
Modernes Badezimmer mit Duschnische, Wandtoilette, grünen Fliesen, Glasfliesen und Aufsatzwaschbecken in New York

This powder room features a unique crane wallpaper as well as a dark, high-gloss hex tile lining the walls.
Urige Gästetoilette mit brauner Wandfarbe, Marmor-Waschbecken/Waschtisch, braunem Boden, Holzdecke, Tapetenwänden, schwarzen Fliesen, Glasfliesen und hellem Holzboden in Sonstige
Urige Gästetoilette mit brauner Wandfarbe, Marmor-Waschbecken/Waschtisch, braunem Boden, Holzdecke, Tapetenwänden, schwarzen Fliesen, Glasfliesen und hellem Holzboden in Sonstige

A dynamic duo, blue glass tile and a floral wallpaper join up to create a bewitching bathroom.
DESIGN
Ginny Macdonald, Styling by CJ Sandgren
PHOTOS
Jessica Bordner, Sara Tramp
Tile Shown: 2x12, 4x12, 1x1 in Blue Jay Matte Glass Tile

Stunning chevron glass mosaic backsplash in an upscale, chic master bathroom. The glass tile backsplash complements the gray, marble vanity and matte hardware perfectly to make a balanced design that wows.

This project was focused on eeking out space for another bathroom for this growing family. The three bedroom, Craftsman bungalow was originally built with only one bathroom, which is typical for the era. The challenge was to find space without compromising the existing storage in the home. It was achieved by claiming the closet areas between two bedrooms, increasing the original 29" depth and expanding into the larger of the two bedrooms. The result was a compact, yet efficient bathroom. Classic finishes are respectful of the vernacular and time period of the home.

Chiseled slate floors, free standing soaking tub with custom industrial faucets, and a repurposed metal cabinet as a vanity with white bowl sink. Custom stained wainscoting and custom milled Douglas Fir wood trim
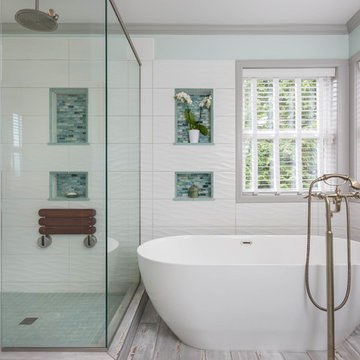
Snowberry Lane Photography
Großes Klassisches Badezimmer En Suite mit türkisfarbenen Schränken, freistehender Badewanne, weißen Fliesen, Glasfliesen, Porzellan-Bodenfliesen, Aufsatzwaschbecken, Quarzwerkstein-Waschtisch, grauem Boden, Falttür-Duschabtrennung, Eckdusche, weißer Wandfarbe und Schrankfronten mit vertiefter Füllung in Seattle
Großes Klassisches Badezimmer En Suite mit türkisfarbenen Schränken, freistehender Badewanne, weißen Fliesen, Glasfliesen, Porzellan-Bodenfliesen, Aufsatzwaschbecken, Quarzwerkstein-Waschtisch, grauem Boden, Falttür-Duschabtrennung, Eckdusche, weißer Wandfarbe und Schrankfronten mit vertiefter Füllung in Seattle
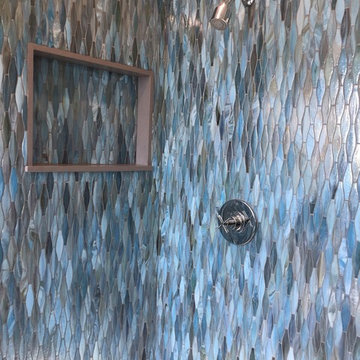
Small bathroom remodel.
Rainfall Shower Walls.
Mittelgroßes Maritimes Duschbad mit Eckdusche, Toilette mit Aufsatzspülkasten, blauen Fliesen, beiger Wandfarbe, Porzellan-Bodenfliesen, Glasfliesen und Waschtischkonsole in Los Angeles
Mittelgroßes Maritimes Duschbad mit Eckdusche, Toilette mit Aufsatzspülkasten, blauen Fliesen, beiger Wandfarbe, Porzellan-Bodenfliesen, Glasfliesen und Waschtischkonsole in Los Angeles
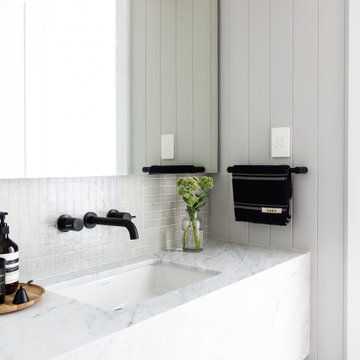
Coastal contemporary powder room bathroom with marble vanity
Klassische Gästetoilette mit beigen Fliesen, Glasfliesen, beiger Wandfarbe, Mosaik-Bodenfliesen, Unterbauwaschbecken, Marmor-Waschbecken/Waschtisch, beigem Boden, eingebautem Waschtisch und Wandpaneelen in Sydney
Klassische Gästetoilette mit beigen Fliesen, Glasfliesen, beiger Wandfarbe, Mosaik-Bodenfliesen, Unterbauwaschbecken, Marmor-Waschbecken/Waschtisch, beigem Boden, eingebautem Waschtisch und Wandpaneelen in Sydney

Geräumiges Stilmix Duschbad mit flächenbündigen Schrankfronten, blauen Schränken, freistehender Badewanne, Eckdusche, blauen Fliesen, Glasfliesen, grüner Wandfarbe, Keramikboden, Aufsatzwaschbecken, Quarzwerkstein-Waschtisch, blauem Boden, Falttür-Duschabtrennung, blauer Waschtischplatte, Doppelwaschbecken, eingebautem Waschtisch und Tapetenwänden in Sonstige

This bathroom exudes luxury, reminiscent of a high-end hotel. The design incorporates eye-pleasing white and cream tones, creating an atmosphere of sophistication and opulence.
Bäder mit Glasfliesen und Wandgestaltungen Ideen und Design
1

