Bäder mit Glasfliesen und weißem Boden Ideen und Design
Suche verfeinern:
Budget
Sortieren nach:Heute beliebt
1 – 20 von 1.446 Fotos
1 von 3

A gray bathroom with white vanity, makeup counter, and a large built-in tub area with gray subway tile
Photo by Ashley Avila Photography
Mittelgroßes Maritimes Badezimmer En Suite mit Schrankfronten mit vertiefter Füllung, weißen Schränken, grauen Fliesen, Glasfliesen, Marmorboden, Quarzwerkstein-Waschtisch, weißem Boden, grauer Waschtischplatte, eingebautem Waschtisch, Einbaubadewanne, grauer Wandfarbe und Unterbauwaschbecken in Grand Rapids
Mittelgroßes Maritimes Badezimmer En Suite mit Schrankfronten mit vertiefter Füllung, weißen Schränken, grauen Fliesen, Glasfliesen, Marmorboden, Quarzwerkstein-Waschtisch, weißem Boden, grauer Waschtischplatte, eingebautem Waschtisch, Einbaubadewanne, grauer Wandfarbe und Unterbauwaschbecken in Grand Rapids
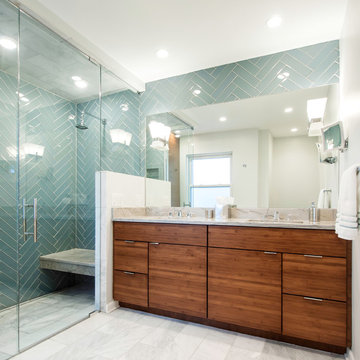
Kleines Mid-Century Badezimmer mit flächenbündigen Schrankfronten, dunklen Holzschränken, bodengleicher Dusche, grünen Fliesen, Glasfliesen, grauer Wandfarbe, Marmorboden, Unterbauwaschbecken, weißem Boden und Falttür-Duschabtrennung in Cincinnati
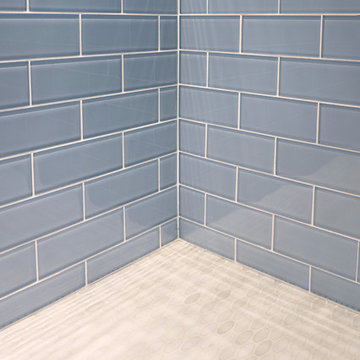
Glossy sky blue subway tiles pop next to the white thassos ovals mosaic floor in this upstairs guest bathroom. Designer: Kira Vath Interiors - Tile Installation: Outermost Tile Company - Photo: Tony Del Negro

This remodel went from a tiny corner bathroom, to a charming full master bathroom with a large walk in closet. The Master Bathroom was over sized so we took space from the bedroom and closets to create a double vanity space with herringbone glass tile backsplash.
We were able to fit in a linen cabinet with the new master shower layout for plenty of built-in storage. The bathroom are tiled with hex marble tile on the floor and herringbone marble tiles in the shower. Paired with the brass plumbing fixtures and hardware this master bathroom is a show stopper and will be cherished for years to come.
Space Plans & Design, Interior Finishes by Signature Designs Kitchen Bath.
Photography Gail Owens
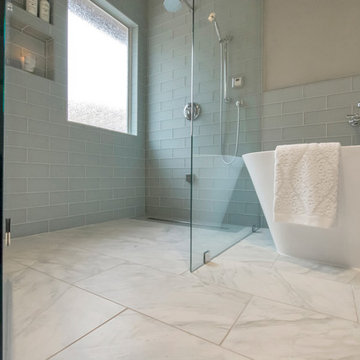
Replaced tub shower combo, moved plumbing to create a Steam Shower, installed free standing tub and a Pottery Barn Vanity that included the Granite (Pottery Barn Vanity supplied by Client's)
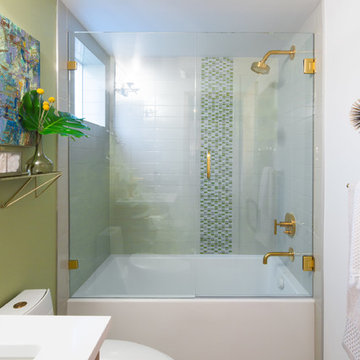
Wynne H Earle Photography
Mittelgroßes Retro Badezimmer En Suite mit flächenbündigen Schrankfronten, hellen Holzschränken, Einbaubadewanne, Eckdusche, Bidet, blauen Fliesen, Glasfliesen, weißer Wandfarbe, hellem Holzboden, Wandwaschbecken, Quarzit-Waschtisch, weißem Boden und Falttür-Duschabtrennung in Seattle
Mittelgroßes Retro Badezimmer En Suite mit flächenbündigen Schrankfronten, hellen Holzschränken, Einbaubadewanne, Eckdusche, Bidet, blauen Fliesen, Glasfliesen, weißer Wandfarbe, hellem Holzboden, Wandwaschbecken, Quarzit-Waschtisch, weißem Boden und Falttür-Duschabtrennung in Seattle
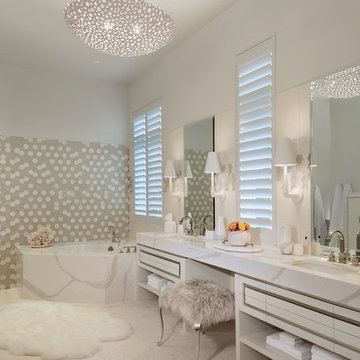
Hamilton Photography
Großes Modernes Badezimmer En Suite mit flächenbündigen Schrankfronten, weißen Schränken, Eckbadewanne, farbigen Fliesen, Glasfliesen, Unterbauwaschbecken, Marmor-Waschbecken/Waschtisch, weißer Wandfarbe und weißem Boden in Miami
Großes Modernes Badezimmer En Suite mit flächenbündigen Schrankfronten, weißen Schränken, Eckbadewanne, farbigen Fliesen, Glasfliesen, Unterbauwaschbecken, Marmor-Waschbecken/Waschtisch, weißer Wandfarbe und weißem Boden in Miami

Maggie Hall
Mittelgroßes Klassisches Badezimmer mit Duschbadewanne, Glasfliesen, Marmorboden, Wandwaschbecken, Badewanne in Nische, Toilette mit Aufsatzspülkasten, blauen Fliesen, weißem Boden, offener Dusche und blauer Wandfarbe in Boston
Mittelgroßes Klassisches Badezimmer mit Duschbadewanne, Glasfliesen, Marmorboden, Wandwaschbecken, Badewanne in Nische, Toilette mit Aufsatzspülkasten, blauen Fliesen, weißem Boden, offener Dusche und blauer Wandfarbe in Boston

Mittelgroßes Maritimes Badezimmer En Suite mit weißen Schränken, Eckdusche, Wandtoilette mit Spülkasten, Glasfliesen, weißer Wandfarbe, Mosaik-Bodenfliesen, integriertem Waschbecken, weißem Boden, Falttür-Duschabtrennung, weißer Waschtischplatte, Duschbank, Einzelwaschbecken, freistehendem Waschtisch und Schrankfronten im Shaker-Stil in Charleston

This gorgeous home renovation was a fun project to work on. The goal for the whole-house remodel was to infuse the home with a fresh new perspective while hinting at the traditional Mediterranean flare. We also wanted to balance the new and the old and help feature the customer’s existing character pieces. Let's begin with the custom front door, which is made with heavy distressing and a custom stain, along with glass and wrought iron hardware. The exterior sconces, dark light compliant, are rubbed bronze Hinkley with clear seedy glass and etched opal interior.
Moving on to the dining room, porcelain tile made to look like wood was installed throughout the main level. The dining room floor features a herringbone pattern inlay to define the space and add a custom touch. A reclaimed wood beam with a custom stain and oil-rubbed bronze chandelier creates a cozy and warm atmosphere.
In the kitchen, a hammered copper hood and matching undermount sink are the stars of the show. The tile backsplash is hand-painted and customized with a rustic texture, adding to the charm and character of this beautiful kitchen.
The powder room features a copper and steel vanity and a matching hammered copper framed mirror. A porcelain tile backsplash adds texture and uniqueness.
Lastly, a brick-backed hanging gas fireplace with a custom reclaimed wood mantle is the perfect finishing touch to this spectacular whole house remodel. It is a stunning transformation that truly showcases the artistry of our design and construction teams.
Project by Douglah Designs. Their Lafayette-based design-build studio serves San Francisco's East Bay areas, including Orinda, Moraga, Walnut Creek, Danville, Alamo Oaks, Diablo, Dublin, Pleasanton, Berkeley, Oakland, and Piedmont.
For more about Douglah Designs, click here: http://douglahdesigns.com/

This remodeled bathroom has a fresh, updated feel...just right for a beach vacation on Hilton Head Island, South Carolina. Love the openness and easy maintenance of the glass shower wall.

Geräumiges Modernes Badezimmer En Suite mit flächenbündigen Schrankfronten, hellbraunen Holzschränken, freistehender Badewanne, Nasszelle, Wandtoilette mit Spülkasten, weißen Fliesen, Glasfliesen, weißer Wandfarbe, Marmorboden, Unterbauwaschbecken, Quarzit-Waschtisch, weißem Boden und offener Dusche in San Diego
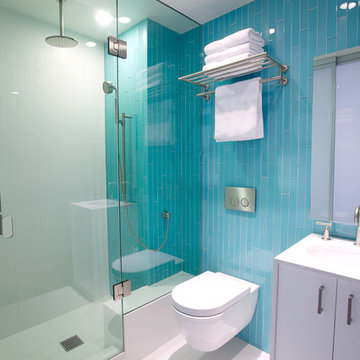
Photo: Darren Eskandari
Mittelgroßes Modernes Duschbad mit blauen Fliesen, flächenbündigen Schrankfronten, weißen Schränken, Duschnische, Wandtoilette, Glasfliesen, Porzellan-Bodenfliesen, Unterbauwaschbecken, weißem Boden und Falttür-Duschabtrennung in Los Angeles
Mittelgroßes Modernes Duschbad mit blauen Fliesen, flächenbündigen Schrankfronten, weißen Schränken, Duschnische, Wandtoilette, Glasfliesen, Porzellan-Bodenfliesen, Unterbauwaschbecken, weißem Boden und Falttür-Duschabtrennung in Los Angeles

Mittelgroßes Klassisches Badezimmer En Suite mit Schrankfronten im Shaker-Stil, braunen Schränken, Duschnische, grünen Fliesen, Glasfliesen, grüner Wandfarbe, Marmorboden, integriertem Waschbecken, Mineralwerkstoff-Waschtisch, weißem Boden, Schiebetür-Duschabtrennung, weißer Waschtischplatte und Doppelwaschbecken in Philadelphia

Complete remodel with safe, aging-in-place features and hotel style in the main bathroom.
Kleines Modernes Badezimmer En Suite mit flächenbündigen Schrankfronten, hellen Holzschränken, Badewanne in Nische, bodengleicher Dusche, Wandtoilette mit Spülkasten, blauen Fliesen, Keramikboden, Unterbauwaschbecken, Quarzwerkstein-Waschtisch, weißem Boden, Falttür-Duschabtrennung, weißer Waschtischplatte, WC-Raum, Einzelwaschbecken, Glasfliesen und schwebendem Waschtisch in Los Angeles
Kleines Modernes Badezimmer En Suite mit flächenbündigen Schrankfronten, hellen Holzschränken, Badewanne in Nische, bodengleicher Dusche, Wandtoilette mit Spülkasten, blauen Fliesen, Keramikboden, Unterbauwaschbecken, Quarzwerkstein-Waschtisch, weißem Boden, Falttür-Duschabtrennung, weißer Waschtischplatte, WC-Raum, Einzelwaschbecken, Glasfliesen und schwebendem Waschtisch in Los Angeles
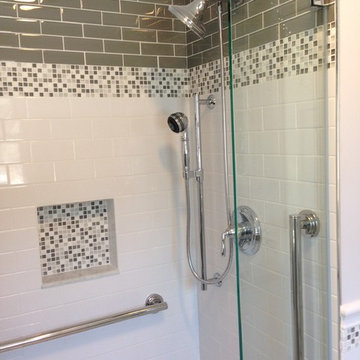
This Bathroom was designed by Lynne in our Salem showroom. This bathroom was designed to make it handicap accessible for the homeowners. This remodel includes glass mosaic shower tile with octagon matte white with grey dot tile floor. It also includes white subway, white chair rail and Anatolia element border around edge. Other features in this remodel include Kohler Pedistal sink, and faucet, Moen shower faucet, Jaclo linear drain and Ferguson Moen shower seat.

Meredith Heuer
Großes Modernes Duschbad mit weißen Schränken, Duschbadewanne, Glasfliesen, grüner Wandfarbe, Porzellan-Bodenfliesen, verzierten Schränken, Badewanne in Nische, Wandtoilette mit Spülkasten, grünen Fliesen, Trogwaschbecken, weißem Boden und Duschvorhang-Duschabtrennung in New York
Großes Modernes Duschbad mit weißen Schränken, Duschbadewanne, Glasfliesen, grüner Wandfarbe, Porzellan-Bodenfliesen, verzierten Schränken, Badewanne in Nische, Wandtoilette mit Spülkasten, grünen Fliesen, Trogwaschbecken, weißem Boden und Duschvorhang-Duschabtrennung in New York

The homeowners came to us seeking an updated bathroom to add a shower, additional storage, and make the Bathroom feel more spacious. The door was moved to capture a portion of the hall space adjacent to the Bathroom and replaced with a frosted glass panel door to let in more light. A full tiled shower was added, and two 2'-0" x 4'-0" skylights were installed to greatly increase the amount of daylight and provide additional headroom in the sloped ceiling. The shower features a stunning blue glass tile surround with a frameless glass enclosure that keeps the water from entering the rest of the room without adding any walls to keep the small space open. The custom vanity was designed with beautiful arched details, shown in the cabinet feet, quartz backsplash, and a matching mirrored medicine cabinet was installed! The linen closet was added for much-needed storage for this family bathroom and built with the same custom detail as the vanity. The cabinet doors and drawers are inset-style, as opposed to our standard European style, to preserve the historic charm that these clients love about their home.

This Luxury Bathroom is every home-owners dream. We created this masterpiece with the help of one of our top designers to make sure ever inches the bathroom would be perfect. We are extremely happy this project turned out from the walk-in shower/steam room to the massive Vanity. Everything about this bathroom is made for luxury!

The sea glass tiles and marble combination creates a serene feel that is perfect for a smaller bath. The various techniques incorporated into the redesign create a sense of depth and space. Meanwhile, the abstract prints and the black pendant lighting add a slight edge to the room. A spa shower system and glass partition elevate the high-end feel of the space.
The finished bathroom is polished, functional and timeless.
Photo: Virtual 360 NY
Bäder mit Glasfliesen und weißem Boden Ideen und Design
1

