Bäder mit Glasfronten und blauen Schränken Ideen und Design
Suche verfeinern:
Budget
Sortieren nach:Heute beliebt
1 – 20 von 104 Fotos
1 von 3
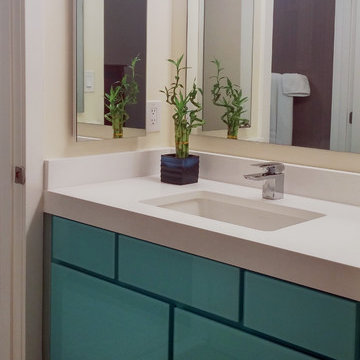
Kleines Modernes Badezimmer En Suite mit Unterbauwaschbecken, Glasfronten, blauen Schränken, Quarzit-Waschtisch, Duschbadewanne, Wandtoilette mit Spülkasten, grauen Fliesen, Porzellanfliesen, blauer Wandfarbe und Porzellan-Bodenfliesen in Boston
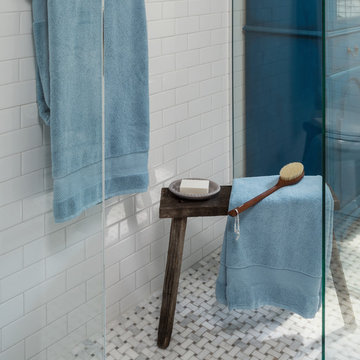
Matthew Harrer Photography
Kleines Klassisches Badezimmer mit Glasfronten, blauen Schränken, bodengleicher Dusche, Wandtoilette mit Spülkasten, weißen Fliesen, Keramikfliesen, grauer Wandfarbe, Marmorboden, Sockelwaschbecken, grauem Boden und Schiebetür-Duschabtrennung in St. Louis
Kleines Klassisches Badezimmer mit Glasfronten, blauen Schränken, bodengleicher Dusche, Wandtoilette mit Spülkasten, weißen Fliesen, Keramikfliesen, grauer Wandfarbe, Marmorboden, Sockelwaschbecken, grauem Boden und Schiebetür-Duschabtrennung in St. Louis
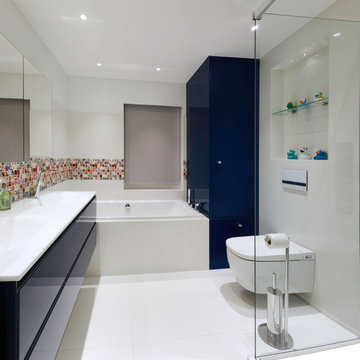
Family bathroom.
Großes Modernes Kinderbad mit Glasfronten, blauen Schränken, Eckbadewanne, Eckdusche, farbigen Fliesen, Keramikfliesen, weißer Wandfarbe, Porzellan-Bodenfliesen, Mineralwerkstoff-Waschtisch, weißem Boden, Falttür-Duschabtrennung, weißer Waschtischplatte, Doppelwaschbecken, schwebendem Waschtisch, Bidet und integriertem Waschbecken in London
Großes Modernes Kinderbad mit Glasfronten, blauen Schränken, Eckbadewanne, Eckdusche, farbigen Fliesen, Keramikfliesen, weißer Wandfarbe, Porzellan-Bodenfliesen, Mineralwerkstoff-Waschtisch, weißem Boden, Falttür-Duschabtrennung, weißer Waschtischplatte, Doppelwaschbecken, schwebendem Waschtisch, Bidet und integriertem Waschbecken in London
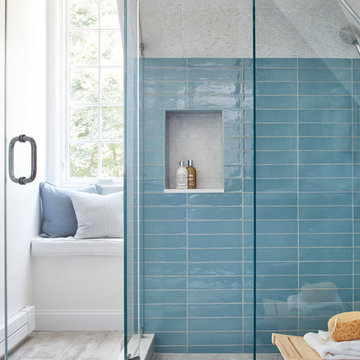
Photography : Jared Kuzia
Mittelgroßes Modernes Badezimmer En Suite mit Glasfronten, blauen Schränken, Eckdusche, Wandtoilette mit Spülkasten, blauen Fliesen, Keramikfliesen, weißer Wandfarbe, Porzellan-Bodenfliesen, Wandwaschbecken, Quarzwerkstein-Waschtisch, grauem Boden und Falttür-Duschabtrennung in Boston
Mittelgroßes Modernes Badezimmer En Suite mit Glasfronten, blauen Schränken, Eckdusche, Wandtoilette mit Spülkasten, blauen Fliesen, Keramikfliesen, weißer Wandfarbe, Porzellan-Bodenfliesen, Wandwaschbecken, Quarzwerkstein-Waschtisch, grauem Boden und Falttür-Duschabtrennung in Boston
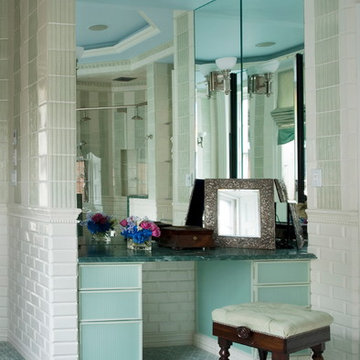
Heidi Pribell Interiors puts a fresh twist on classic design serving the major Boston metro area. By blending grandeur with bohemian flair, Heidi creates inviting interiors with an elegant and sophisticated appeal. Confident in mixing eras, style and color, she brings her expertise and love of antiques, art and objects to every project.
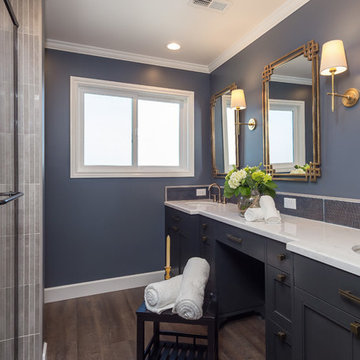
Scott Dubose Photography/Designed by Jessica Peters: https://www.casesanjose.com/bio/jessica-peters/

The best of the past and present meet in this distinguished design. Custom craftsmanship and distinctive detailing give this lakefront residence its vintage flavor while an open and light-filled floor plan clearly mark it as contemporary. With its interesting shingled roof lines, abundant windows with decorative brackets and welcoming porch, the exterior takes in surrounding views while the interior meets and exceeds contemporary expectations of ease and comfort. The main level features almost 3,000 square feet of open living, from the charming entry with multiple window seats and built-in benches to the central 15 by 22-foot kitchen, 22 by 18-foot living room with fireplace and adjacent dining and a relaxing, almost 300-square-foot screened-in porch. Nearby is a private sitting room and a 14 by 15-foot master bedroom with built-ins and a spa-style double-sink bath with a beautiful barrel-vaulted ceiling. The main level also includes a work room and first floor laundry, while the 2,165-square-foot second level includes three bedroom suites, a loft and a separate 966-square-foot guest quarters with private living area, kitchen and bedroom. Rounding out the offerings is the 1,960-square-foot lower level, where you can rest and recuperate in the sauna after a workout in your nearby exercise room. Also featured is a 21 by 18-family room, a 14 by 17-square-foot home theater, and an 11 by 12-foot guest bedroom suite.
Photography: Ashley Avila Photography & Fulview Builder: J. Peterson Homes Interior Design: Vision Interiors by Visbeen
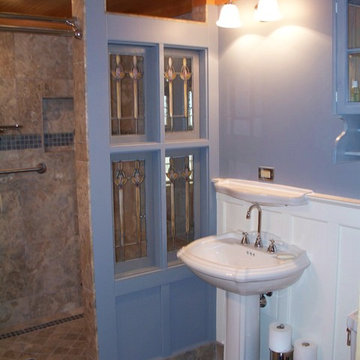
The bathroom on the main floor of the Crater Barn. It include Board and Batton wall, salvaged glass, travertine marble walk-in shower and travertine flooring.
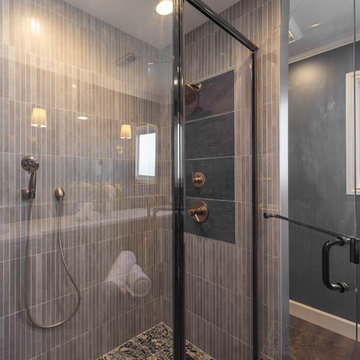
Scott Dubose Photography /Designed by Jessica Peters: https://www.casesanjose.com/bio/jessica-peters/
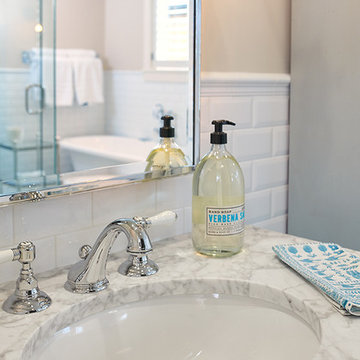
The best of the past and present meet in this distinguished design. Custom craftsmanship and distinctive detailing give this lakefront residence its vintage flavor while an open and light-filled floor plan clearly mark it as contemporary. With its interesting shingled roof lines, abundant windows with decorative brackets and welcoming porch, the exterior takes in surrounding views while the interior meets and exceeds contemporary expectations of ease and comfort. The main level features almost 3,000 square feet of open living, from the charming entry with multiple window seats and built-in benches to the central 15 by 22-foot kitchen, 22 by 18-foot living room with fireplace and adjacent dining and a relaxing, almost 300-square-foot screened-in porch. Nearby is a private sitting room and a 14 by 15-foot master bedroom with built-ins and a spa-style double-sink bath with a beautiful barrel-vaulted ceiling. The main level also includes a work room and first floor laundry, while the 2,165-square-foot second level includes three bedroom suites, a loft and a separate 966-square-foot guest quarters with private living area, kitchen and bedroom. Rounding out the offerings is the 1,960-square-foot lower level, where you can rest and recuperate in the sauna after a workout in your nearby exercise room. Also featured is a 21 by 18-family room, a 14 by 17-square-foot home theater, and an 11 by 12-foot guest bedroom suite.
Photography: Ashley Avila Photography & Fulview Builder: J. Peterson Homes Interior Design: Vision Interiors by Visbeen
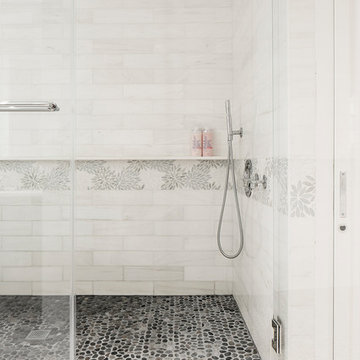
Photo: Sean Litchfield
Großes Modernes Badezimmer En Suite mit Glasfronten, blauen Schränken, Wandtoilette, farbigen Fliesen, Steinfliesen, bunten Wänden, Porzellan-Bodenfliesen und Unterbauwaschbecken in New York
Großes Modernes Badezimmer En Suite mit Glasfronten, blauen Schränken, Wandtoilette, farbigen Fliesen, Steinfliesen, bunten Wänden, Porzellan-Bodenfliesen und Unterbauwaschbecken in New York
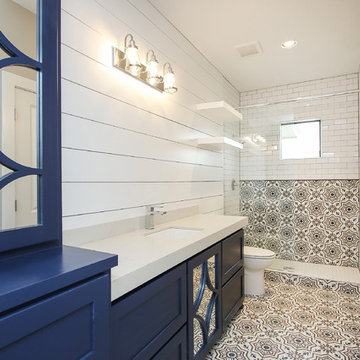
Rockbait Photos
Klassisches Badezimmer mit Glasfronten, blauen Schränken, Zementfliesen, Zementfliesen für Boden, Falttür-Duschabtrennung und weißer Waschtischplatte in Houston
Klassisches Badezimmer mit Glasfronten, blauen Schränken, Zementfliesen, Zementfliesen für Boden, Falttür-Duschabtrennung und weißer Waschtischplatte in Houston
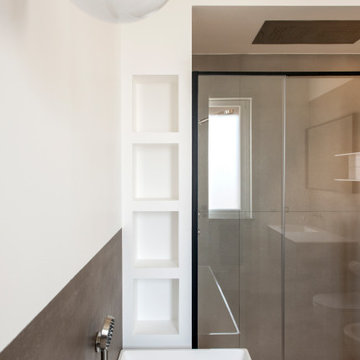
Großes Modernes Badezimmer En Suite mit Glasfronten, blauen Schränken, freistehender Badewanne, Duschbadewanne, Wandtoilette, weißen Fliesen, Porzellanfliesen, weißer Wandfarbe, Porzellan-Bodenfliesen, integriertem Waschbecken, Mineralwerkstoff-Waschtisch, braunem Boden, Schiebetür-Duschabtrennung, weißer Waschtischplatte, Wandnische, Einzelwaschbecken, schwebendem Waschtisch und eingelassener Decke in Rom
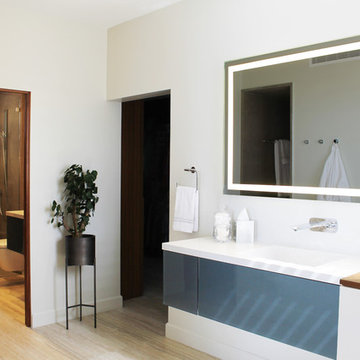
Clean and calming, this modern master bath features a sleek blue glass-front floating vanity with a wall-mounted faucet and LED lit mirror above. The adjacent taupe colored shower tile creates warmth in this bright modern bathroom.
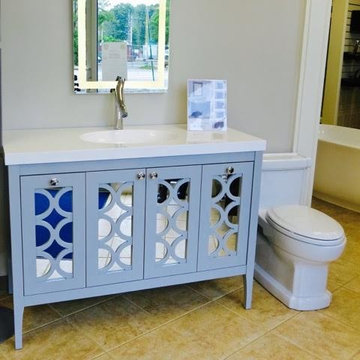
Mittelgroßes Modernes Duschbad mit Glasfronten, blauen Schränken, Wandtoilette mit Spülkasten, beiger Wandfarbe, Keramikboden, Einbauwaschbecken, Laminat-Waschtisch und beigem Boden in New York
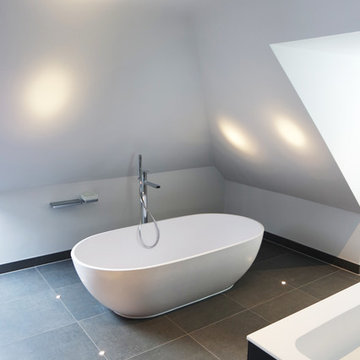
Modernes Badezimmer mit Glasfronten, blauen Schränken, freistehender Badewanne, Eckdusche, Wandtoilette, Mineralwerkstoff-Waschtisch und offener Dusche in Surrey
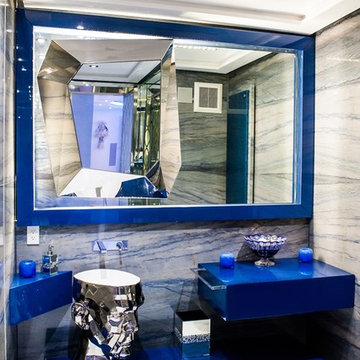
Photo by Galina Vitols
Große Moderne Gästetoilette mit blauen Schränken und Glasfronten in Miami
Große Moderne Gästetoilette mit blauen Schränken und Glasfronten in Miami
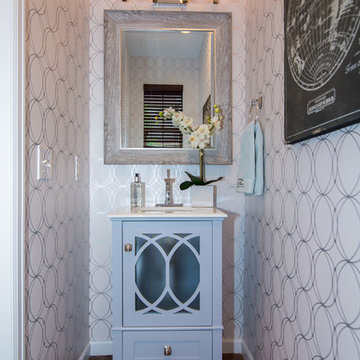
Kleine Country Gästetoilette mit Glasfronten, blauen Schränken, weißer Wandfarbe, braunem Holzboden, Unterbauwaschbecken, Mineralwerkstoff-Waschtisch und braunem Boden in Denver
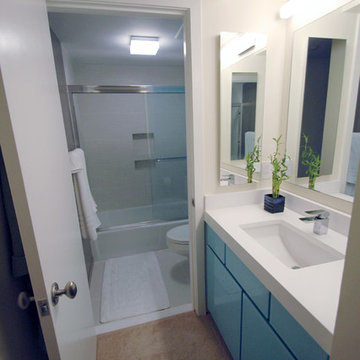
Kleines Modernes Badezimmer En Suite mit Unterbauwaschbecken, Glasfronten, blauen Schränken, Quarzit-Waschtisch, Duschbadewanne, Wandtoilette mit Spülkasten, grauen Fliesen, Porzellanfliesen, blauer Wandfarbe und Porzellan-Bodenfliesen in Boston
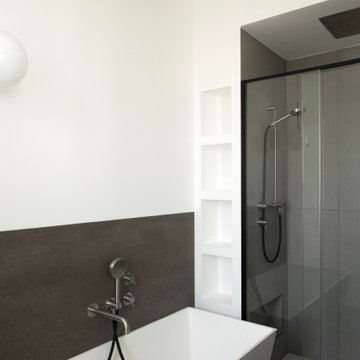
Großes Modernes Badezimmer En Suite mit Glasfronten, blauen Schränken, freistehender Badewanne, Duschbadewanne, Wandtoilette, weißen Fliesen, Porzellanfliesen, weißer Wandfarbe, Porzellan-Bodenfliesen, integriertem Waschbecken, Mineralwerkstoff-Waschtisch, braunem Boden, Schiebetür-Duschabtrennung, weißer Waschtischplatte, Wandnische, Einzelwaschbecken, schwebendem Waschtisch und eingelassener Decke in Rom
Bäder mit Glasfronten und blauen Schränken Ideen und Design
1

