Bäder mit grauen Schränken und beiger Wandfarbe Ideen und Design
Suche verfeinern:
Budget
Sortieren nach:Heute beliebt
1 – 20 von 6.475 Fotos
1 von 3

Masterpiece Retreat: The Master Bathroom
The master bathroom embodies the epitome of tranquility. Luxe gold fixtures complement the double vanity mirrors, trimmed in a warm Gilded" finish, their elongated rectangular shapes softened by rounded edges. The vanity, painted in a “Slate" hue, offers ample storage and features two undermount sinks atop a Polarstone Pure Opal countertop. Materika sand matte floor tiles provide a soothing foundation, while Dolomite shower walls and a Starphire glass half shower door create a seamless, light-filled space.

Großes Modernes Duschbad mit Mosaikfliesen, flächenbündigen Schrankfronten, grauen Schränken, Duschnische, grünen Fliesen, Mosaik-Bodenfliesen, Unterbauwaschbecken, Quarzwerkstein-Waschtisch und beiger Wandfarbe in Chicago
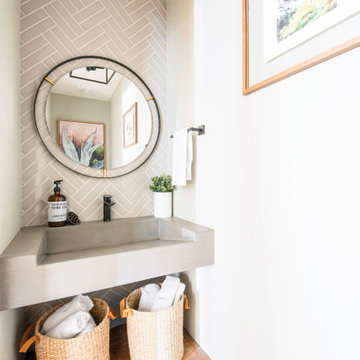
Kleine Moderne Gästetoilette mit grauen Schränken, grauen Fliesen, Metrofliesen, beiger Wandfarbe, Terrakottaboden, Wandwaschbecken, Beton-Waschbecken/Waschtisch, orangem Boden, grauer Waschtischplatte und schwebendem Waschtisch in Denver

A new vanity, pendant and sparkly wallpaper bring new life to this power room. © Lassiter Photography 2019
Kleine Klassische Gästetoilette mit verzierten Schränken, grauen Schränken, Wandtoilette mit Spülkasten, beiger Wandfarbe, dunklem Holzboden, Unterbauwaschbecken, Marmor-Waschbecken/Waschtisch, braunem Boden und grauer Waschtischplatte in Charlotte
Kleine Klassische Gästetoilette mit verzierten Schränken, grauen Schränken, Wandtoilette mit Spülkasten, beiger Wandfarbe, dunklem Holzboden, Unterbauwaschbecken, Marmor-Waschbecken/Waschtisch, braunem Boden und grauer Waschtischplatte in Charlotte
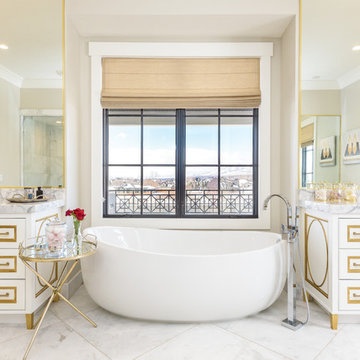
Geräumiges Klassisches Badezimmer En Suite mit freistehender Badewanne, beiger Wandfarbe, integriertem Waschbecken, grauer Waschtischplatte, Schrankfronten mit vertiefter Füllung, grauen Schränken, braunen Fliesen, Marmorboden, Marmor-Waschbecken/Waschtisch und grauem Boden in Salt Lake City
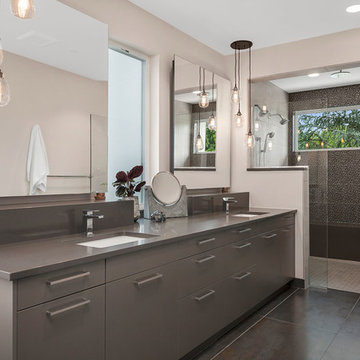
Modernes Badezimmer En Suite mit flächenbündigen Schrankfronten, grauen Schränken, Duschnische, grauen Fliesen, beiger Wandfarbe, Unterbauwaschbecken, braunem Boden und Falttür-Duschabtrennung in Seattle
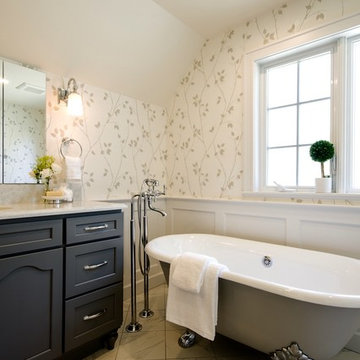
Photos by Weimar Design
Mittelgroßes Klassisches Badezimmer En Suite mit Schrankfronten im Shaker-Stil, grauen Schränken, Löwenfuß-Badewanne, Eckdusche, weißen Fliesen, Metrofliesen, beiger Wandfarbe, Keramikboden, Einbauwaschbecken, Quarzwerkstein-Waschtisch, grauem Boden, Falttür-Duschabtrennung und grauer Waschtischplatte in Seattle
Mittelgroßes Klassisches Badezimmer En Suite mit Schrankfronten im Shaker-Stil, grauen Schränken, Löwenfuß-Badewanne, Eckdusche, weißen Fliesen, Metrofliesen, beiger Wandfarbe, Keramikboden, Einbauwaschbecken, Quarzwerkstein-Waschtisch, grauem Boden, Falttür-Duschabtrennung und grauer Waschtischplatte in Seattle

CDH Designs
15 East 4th St
Emporium, PA 15834
Kleines Landhausstil Badezimmer mit Schrankfronten im Shaker-Stil, grauen Schränken, Wandtoilette mit Spülkasten, beigen Fliesen, Porzellanfliesen, beiger Wandfarbe, Porzellan-Bodenfliesen, Unterbauwaschbecken und Quarzwerkstein-Waschtisch in Philadelphia
Kleines Landhausstil Badezimmer mit Schrankfronten im Shaker-Stil, grauen Schränken, Wandtoilette mit Spülkasten, beigen Fliesen, Porzellanfliesen, beiger Wandfarbe, Porzellan-Bodenfliesen, Unterbauwaschbecken und Quarzwerkstein-Waschtisch in Philadelphia
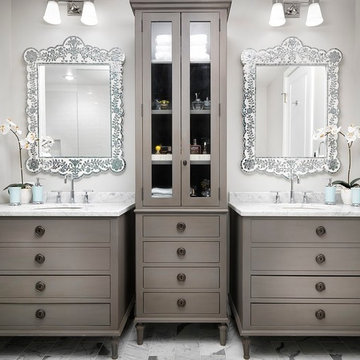
Master Bathroom with Double Vanities
Großes Klassisches Badezimmer En Suite mit flächenbündigen Schrankfronten, grauen Schränken, Unterbauwaschbecken, weißen Fliesen, Metrofliesen, beiger Wandfarbe, Keramikboden, Marmor-Waschbecken/Waschtisch, buntem Boden, Falttür-Duschabtrennung und bunter Waschtischplatte in Denver
Großes Klassisches Badezimmer En Suite mit flächenbündigen Schrankfronten, grauen Schränken, Unterbauwaschbecken, weißen Fliesen, Metrofliesen, beiger Wandfarbe, Keramikboden, Marmor-Waschbecken/Waschtisch, buntem Boden, Falttür-Duschabtrennung und bunter Waschtischplatte in Denver

Designer: AGK Design
Klassisches Badezimmer mit grauen Schränken, Wandtoilette mit Spülkasten, beiger Wandfarbe, Unterbauwaschbecken und Schrankfronten mit vertiefter Füllung in San Diego
Klassisches Badezimmer mit grauen Schränken, Wandtoilette mit Spülkasten, beiger Wandfarbe, Unterbauwaschbecken und Schrankfronten mit vertiefter Füllung in San Diego
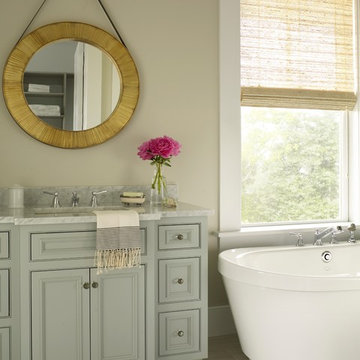
Courtesy Coastal Living, a division of the Time Inc. Lifestyle Group, photography by Tria Giovan. Coastal Living is a registered trademark of Time Inc. and is used with permission.

Klassisches Badezimmer mit Schrankfronten mit vertiefter Füllung, grauen Schränken, weißen Fliesen, beiger Wandfarbe, Fliesen in Holzoptik, Unterbauwaschbecken, grauem Boden, weißer Waschtischplatte, Doppelwaschbecken, freistehendem Waschtisch, Duschnische, Toilette mit Aufsatzspülkasten, Quarzwerkstein-Waschtisch, Falttür-Duschabtrennung und Marmorfliesen in Seattle

This beautiful secondary bathroom is a welcoming space that will spoil and comfort any guest. The 8x8 decorative Nola Orleans tile is the focal point of the room and creates movement in the design. The 3x12 cotton white subway tile and deep white Kohler tub provide a clean backdrop to allow the flooring to take center stage, while making the room appear spacious. A shaker style vanity in Harbor finish and shadow storm vanity top elevate the space and Kohler chrome fixtures throughout add a perfect touch of sparkle. We love the mirror that was chosen by our client which compliments the floor pattern and ties the design perfectly together in an elegant way.
You don’t have to feel limited when it comes to the design of your secondary bathroom. We can design a space for you that every one of your guests will love and that you will be proud to showcase in your home.
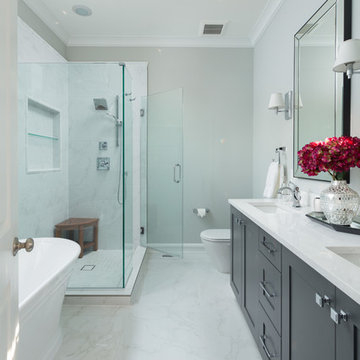
This elegant master bath was a tremendous update for this Chicago client of ours! They didn't want the bathroom to be too "current" but instead wanted a look that would last a lifetime.
We opted for bright whites and moody grays as the overall color palette, which pairs perfectly with the clean, symmetrical design. A brand new walk-in shower and free-standing tub were installed, complete with luxurious and modern finishes. Storage was also key, as we wanted the client to be able to keep their newly designed bathroom as organized as possible. A shower niche, bathtub shelf, and a custom vanity with tons of storage were the answer!
This easy to maintain master bath feel open and refreshing with a strong balance of classic and contemporary design.
Designed by Chi Renovation & Design who serve Chicago and its surrounding suburbs, with an emphasis on the North Side and North Shore. You'll find their work from the Loop through Lincoln Park, Skokie, Wilmette, and all the way up to Lake Forest.
For more about Chi Renovation & Design, click here: https://www.chirenovation.com/
To learn more about this project, click here: https://www.chirenovation.com/portfolio/chicago-master-bath-remodel/#bath-renovation

Our clients house was built in 2012, so it was not that outdated, it was just dark. The clients wanted to lighten the kitchen and create something that was their own, using more unique products. The master bath needed to be updated and they wanted the upstairs game room to be more functional for their family.
The original kitchen was very dark and all brown. The cabinets were stained dark brown, the countertops were a dark brown and black granite, with a beige backsplash. We kept the dark cabinets but lightened everything else. A new translucent frosted glass pantry door was installed to soften the feel of the kitchen. The main architecture in the kitchen stayed the same but the clients wanted to change the coffee bar into a wine bar, so we removed the upper cabinet door above a small cabinet and installed two X-style wine storage shelves instead. An undermount farm sink was installed with a 23” tall main faucet for more functionality. We replaced the chandelier over the island with a beautiful Arhaus Poppy large antique brass chandelier. Two new pendants were installed over the sink from West Elm with a much more modern feel than before, not to mention much brighter. The once dark backsplash was now a bright ocean honed marble mosaic 2”x4” a top the QM Calacatta Miel quartz countertops. We installed undercabinet lighting and added over-cabinet LED tape strip lighting to add even more light into the kitchen.
We basically gutted the Master bathroom and started from scratch. We demoed the shower walls, ceiling over tub/shower, demoed the countertops, plumbing fixtures, shutters over the tub and the wall tile and flooring. We reframed the vaulted ceiling over the shower and added an access panel in the water closet for a digital shower valve. A raised platform was added under the tub/shower for a shower slope to existing drain. The shower floor was Carrara Herringbone tile, accented with Bianco Venatino Honed marble and Metro White glossy ceramic 4”x16” tile on the walls. We then added a bench and a Kohler 8” rain showerhead to finish off the shower. The walk-in shower was sectioned off with a frameless clear anti-spot treated glass. The tub was not important to the clients, although they wanted to keep one for resale value. A Japanese soaker tub was installed, which the kids love! To finish off the master bath, the walls were painted with SW Agreeable Gray and the existing cabinets were painted SW Mega Greige for an updated look. Four Pottery Barn Mercer wall sconces were added between the new beautiful Distressed Silver leaf mirrors instead of the three existing over-mirror vanity bars that were originally there. QM Calacatta Miel countertops were installed which definitely brightened up the room!
Originally, the upstairs game room had nothing but a built-in bar in one corner. The clients wanted this to be more of a media room but still wanted to have a kitchenette upstairs. We had to remove the original plumbing and electrical and move it to where the new cabinets were. We installed 16’ of cabinets between the windows on one wall. Plank and Mill reclaimed barn wood plank veneers were used on the accent wall in between the cabinets as a backing for the wall mounted TV above the QM Calacatta Miel countertops. A kitchenette was installed to one end, housing a sink and a beverage fridge, so the clients can still have the best of both worlds. LED tape lighting was added above the cabinets for additional lighting. The clients love their updated rooms and feel that house really works for their family now.
Design/Remodel by Hatfield Builders & Remodelers | Photography by Versatile Imaging
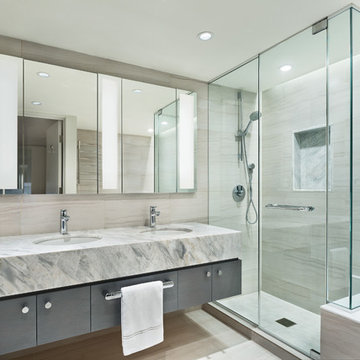
Amanda Kirkpatrick
Kleines Modernes Badezimmer En Suite mit Unterbauwaschbecken, flächenbündigen Schrankfronten, grauen Schränken, Marmor-Waschbecken/Waschtisch, Unterbauwanne, Eckdusche, beigen Fliesen, Steinfliesen, beiger Wandfarbe und Keramikboden in New York
Kleines Modernes Badezimmer En Suite mit Unterbauwaschbecken, flächenbündigen Schrankfronten, grauen Schränken, Marmor-Waschbecken/Waschtisch, Unterbauwanne, Eckdusche, beigen Fliesen, Steinfliesen, beiger Wandfarbe und Keramikboden in New York

Designer: False Creek Design Group
Photographer: Ema Peter
Großes Modernes Badezimmer En Suite mit offenen Schränken, grauen Schränken, Eckdusche, beigen Fliesen, Porzellanfliesen, beiger Wandfarbe, Porzellan-Bodenfliesen, Trogwaschbecken und Quarzwerkstein-Waschtisch in Vancouver
Großes Modernes Badezimmer En Suite mit offenen Schränken, grauen Schränken, Eckdusche, beigen Fliesen, Porzellanfliesen, beiger Wandfarbe, Porzellan-Bodenfliesen, Trogwaschbecken und Quarzwerkstein-Waschtisch in Vancouver

Großes Klassisches Badezimmer En Suite mit flächenbündigen Schrankfronten, grauen Schränken, freistehender Badewanne, bodengleicher Dusche, Bidet, grauen Fliesen, Porzellanfliesen, beiger Wandfarbe, Porzellan-Bodenfliesen, Unterbauwaschbecken, Quarzwerkstein-Waschtisch, braunem Boden, offener Dusche, weißer Waschtischplatte, Duschbank, Doppelwaschbecken und schwebendem Waschtisch in Tampa
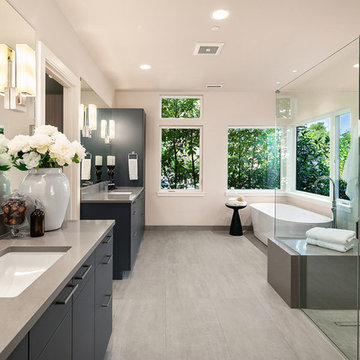
Modernes Badezimmer En Suite mit flächenbündigen Schrankfronten, grauen Schränken, freistehender Badewanne, Eckdusche, beiger Wandfarbe, Unterbauwaschbecken, grauem Boden, Falttür-Duschabtrennung und grauer Waschtischplatte in Seattle
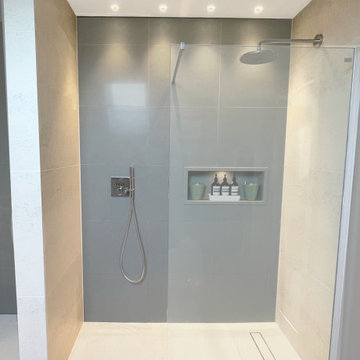
Shower products can be stored on a recessed shelf in the wall of the shower. Both the floor and the wall are covered with cream ceramic tiles. The accent wall has grey tiles. A hand-held shower is conveniently located for ease of cleaning.
Bäder mit grauen Schränken und beiger Wandfarbe Ideen und Design
1

