Bäder mit grüner Wandfarbe und bunter Waschtischplatte Ideen und Design
Suche verfeinern:
Budget
Sortieren nach:Heute beliebt
1 – 20 von 464 Fotos
1 von 3
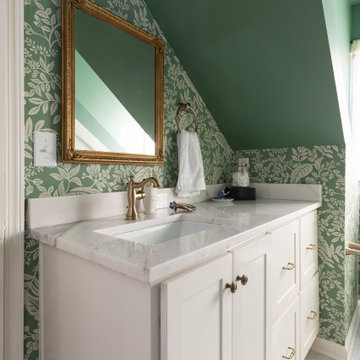
Mittelgroßes Badezimmer En Suite mit Schrankfronten mit vertiefter Füllung, weißen Schränken, Marmor-Waschbecken/Waschtisch, bunter Waschtischplatte, Einzelwaschbecken, eingebautem Waschtisch, offener Dusche, Wandtoilette mit Spülkasten, grüner Wandfarbe, Marmorboden, Unterbauwaschbecken, buntem Boden, Falttür-Duschabtrennung und Tapetenwänden in Kansas City
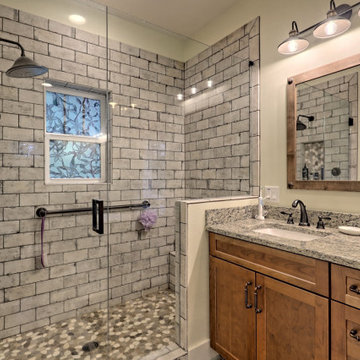
This quaint Craftsman style home features an open living with coffered beams, a large master suite, and an upstairs art and crafting studio.
Großes Rustikales Badezimmer En Suite mit Schrankfronten im Shaker-Stil, hellbraunen Holzschränken, freistehender Badewanne, Duschnische, Wandtoilette mit Spülkasten, grüner Wandfarbe, Unterbauwaschbecken, Granit-Waschbecken/Waschtisch, Falttür-Duschabtrennung, bunter Waschtischplatte, Duschbank, Doppelwaschbecken, eingebautem Waschtisch, Keramikboden und grauem Boden in Atlanta
Großes Rustikales Badezimmer En Suite mit Schrankfronten im Shaker-Stil, hellbraunen Holzschränken, freistehender Badewanne, Duschnische, Wandtoilette mit Spülkasten, grüner Wandfarbe, Unterbauwaschbecken, Granit-Waschbecken/Waschtisch, Falttür-Duschabtrennung, bunter Waschtischplatte, Duschbank, Doppelwaschbecken, eingebautem Waschtisch, Keramikboden und grauem Boden in Atlanta
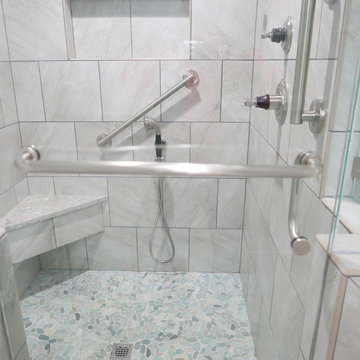
Close up of frameless shower glass door hardware with towel bar hardware. Corner seat in the shower with Cambria Kelvingrove quartz seat top!
Großes Modernes Badezimmer En Suite mit flächenbündigen Schrankfronten, grauen Schränken, Unterbauwanne, Doppeldusche, Toilette mit Aufsatzspülkasten, grauen Fliesen, Porzellanfliesen, grüner Wandfarbe, Porzellan-Bodenfliesen, Unterbauwaschbecken, Quarzwerkstein-Waschtisch, grauem Boden, Falttür-Duschabtrennung und bunter Waschtischplatte in Sonstige
Großes Modernes Badezimmer En Suite mit flächenbündigen Schrankfronten, grauen Schränken, Unterbauwanne, Doppeldusche, Toilette mit Aufsatzspülkasten, grauen Fliesen, Porzellanfliesen, grüner Wandfarbe, Porzellan-Bodenfliesen, Unterbauwaschbecken, Quarzwerkstein-Waschtisch, grauem Boden, Falttür-Duschabtrennung und bunter Waschtischplatte in Sonstige

Powder room featuring an amazing stone sink and green tile
Kleine Moderne Gästetoilette mit weißen Schränken, Wandtoilette, grünen Fliesen, Porzellanfliesen, grüner Wandfarbe, Mosaik-Bodenfliesen, Wandwaschbecken, Marmor-Waschbecken/Waschtisch, buntem Boden, bunter Waschtischplatte und schwebendem Waschtisch in Los Angeles
Kleine Moderne Gästetoilette mit weißen Schränken, Wandtoilette, grünen Fliesen, Porzellanfliesen, grüner Wandfarbe, Mosaik-Bodenfliesen, Wandwaschbecken, Marmor-Waschbecken/Waschtisch, buntem Boden, bunter Waschtischplatte und schwebendem Waschtisch in Los Angeles

Metallic sit on bowel oak worktop
Kleines Modernes Kinderbad mit Schrankfronten im Shaker-Stil, blauen Schränken, Nasszelle, schwarzen Fliesen, Mosaikfliesen, grüner Wandfarbe, Porzellan-Bodenfliesen, Aufsatzwaschbecken, Waschtisch aus Holz, offener Dusche, bunter Waschtischplatte, Einzelwaschbecken und eingebautem Waschtisch in Oxfordshire
Kleines Modernes Kinderbad mit Schrankfronten im Shaker-Stil, blauen Schränken, Nasszelle, schwarzen Fliesen, Mosaikfliesen, grüner Wandfarbe, Porzellan-Bodenfliesen, Aufsatzwaschbecken, Waschtisch aus Holz, offener Dusche, bunter Waschtischplatte, Einzelwaschbecken und eingebautem Waschtisch in Oxfordshire

Photos By Kris Palen
Mittelgroße Maritime Gästetoilette mit verzierten Schränken, dunklen Holzschränken, Wandtoilette mit Spülkasten, grüner Wandfarbe, Porzellan-Bodenfliesen, Unterbauwaschbecken, Granit-Waschbecken/Waschtisch, buntem Boden und bunter Waschtischplatte in Dallas
Mittelgroße Maritime Gästetoilette mit verzierten Schränken, dunklen Holzschränken, Wandtoilette mit Spülkasten, grüner Wandfarbe, Porzellan-Bodenfliesen, Unterbauwaschbecken, Granit-Waschbecken/Waschtisch, buntem Boden und bunter Waschtischplatte in Dallas

Builder: J. Peterson Homes
Interior Designer: Francesca Owens
Photographers: Ashley Avila Photography, Bill Hebert, & FulView
Capped by a picturesque double chimney and distinguished by its distinctive roof lines and patterned brick, stone and siding, Rookwood draws inspiration from Tudor and Shingle styles, two of the world’s most enduring architectural forms. Popular from about 1890 through 1940, Tudor is characterized by steeply pitched roofs, massive chimneys, tall narrow casement windows and decorative half-timbering. Shingle’s hallmarks include shingled walls, an asymmetrical façade, intersecting cross gables and extensive porches. A masterpiece of wood and stone, there is nothing ordinary about Rookwood, which combines the best of both worlds.
Once inside the foyer, the 3,500-square foot main level opens with a 27-foot central living room with natural fireplace. Nearby is a large kitchen featuring an extended island, hearth room and butler’s pantry with an adjacent formal dining space near the front of the house. Also featured is a sun room and spacious study, both perfect for relaxing, as well as two nearby garages that add up to almost 1,500 square foot of space. A large master suite with bath and walk-in closet which dominates the 2,700-square foot second level which also includes three additional family bedrooms, a convenient laundry and a flexible 580-square-foot bonus space. Downstairs, the lower level boasts approximately 1,000 more square feet of finished space, including a recreation room, guest suite and additional storage.
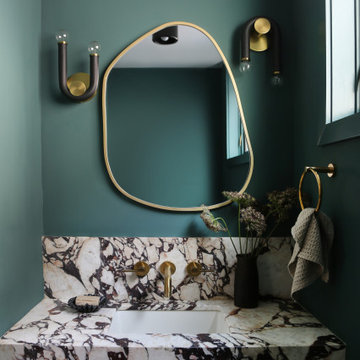
Stilmix Gästetoilette mit grüner Wandfarbe, Unterbauwaschbecken, bunter Waschtischplatte und schwebendem Waschtisch in Philadelphia
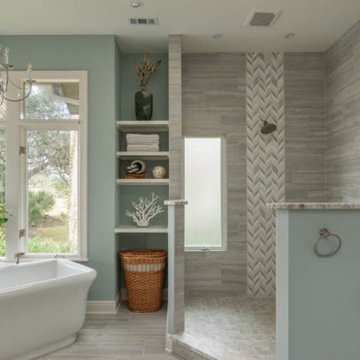
Großes Maritimes Badezimmer En Suite mit Schrankfronten mit vertiefter Füllung, weißen Schränken, freistehender Badewanne, offener Dusche, beigen Fliesen, Steinfliesen, grüner Wandfarbe, Unterbauwaschbecken, offener Dusche und bunter Waschtischplatte in Atlanta

We used the concept of a European wet room to maximize shower space. The natural and aqua color scheme is carried through here and seen in the unique tile inset. The straight lines of the brick set tile are offset by the organic pebble floor.
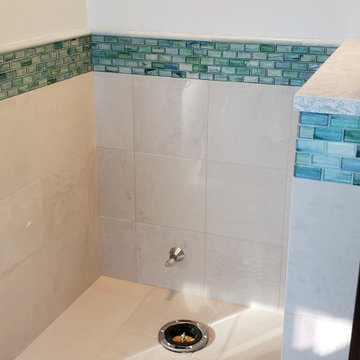
Toilet Area
Mittelgroßes Klassisches Badezimmer En Suite mit Schrankfronten im Shaker-Stil, hellbraunen Holzschränken, Eckdusche, farbigen Fliesen, Glasfliesen, grüner Wandfarbe, Porzellan-Bodenfliesen, Unterbauwaschbecken, Quarzwerkstein-Waschtisch, beigem Boden, Falttür-Duschabtrennung und bunter Waschtischplatte in Boston
Mittelgroßes Klassisches Badezimmer En Suite mit Schrankfronten im Shaker-Stil, hellbraunen Holzschränken, Eckdusche, farbigen Fliesen, Glasfliesen, grüner Wandfarbe, Porzellan-Bodenfliesen, Unterbauwaschbecken, Quarzwerkstein-Waschtisch, beigem Boden, Falttür-Duschabtrennung und bunter Waschtischplatte in Boston

Little tune-up for this powder room, with custom wall paneling, new vanity and mirros
Kleine Rustikale Gästetoilette mit flächenbündigen Schrankfronten, weißen Schränken, Wandtoilette mit Spülkasten, grüner Wandfarbe, dunklem Holzboden, integriertem Waschbecken, Quarzwerkstein-Waschtisch, bunter Waschtischplatte, freistehendem Waschtisch und Wandpaneelen in Philadelphia
Kleine Rustikale Gästetoilette mit flächenbündigen Schrankfronten, weißen Schränken, Wandtoilette mit Spülkasten, grüner Wandfarbe, dunklem Holzboden, integriertem Waschbecken, Quarzwerkstein-Waschtisch, bunter Waschtischplatte, freistehendem Waschtisch und Wandpaneelen in Philadelphia

Geräumiges Stilmix Badezimmer En Suite mit hellbraunen Holzschränken, freistehender Badewanne, Nasszelle, Toilette mit Aufsatzspülkasten, grüner Wandfarbe, braunem Holzboden, Unterbauwaschbecken, Marmor-Waschbecken/Waschtisch, braunem Boden, Falttür-Duschabtrennung, bunter Waschtischplatte, WC-Raum, Doppelwaschbecken, freistehendem Waschtisch und Tapetenwänden in St. Louis
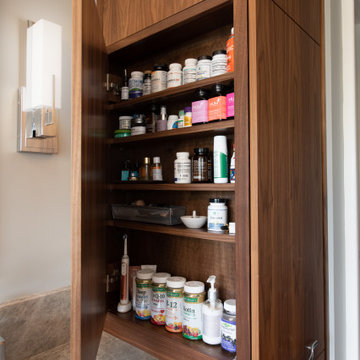
Master Vanity Cabinet
Mittelgroßes Eklektisches Badezimmer En Suite mit flächenbündigen Schrankfronten, dunklen Holzschränken, freistehender Badewanne, bodengleicher Dusche, Wandtoilette, grünen Fliesen, Porzellanfliesen, grüner Wandfarbe, Porzellan-Bodenfliesen, Unterbauwaschbecken, Quarzit-Waschtisch, weißem Boden, Falttür-Duschabtrennung, bunter Waschtischplatte, Duschbank, Doppelwaschbecken und schwebendem Waschtisch in Sonstige
Mittelgroßes Eklektisches Badezimmer En Suite mit flächenbündigen Schrankfronten, dunklen Holzschränken, freistehender Badewanne, bodengleicher Dusche, Wandtoilette, grünen Fliesen, Porzellanfliesen, grüner Wandfarbe, Porzellan-Bodenfliesen, Unterbauwaschbecken, Quarzit-Waschtisch, weißem Boden, Falttür-Duschabtrennung, bunter Waschtischplatte, Duschbank, Doppelwaschbecken und schwebendem Waschtisch in Sonstige
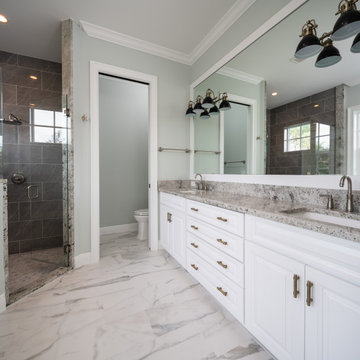
Master bath with large format ceramic tile floors. Cabinets are Holiday Kitchens cabinetry. The countertop is marble.
Mittelgroßes Klassisches Duschbad mit profilierten Schrankfronten, weißen Schränken, Wandtoilette mit Spülkasten, grüner Wandfarbe, Keramikboden, Unterbauwaschbecken, Marmor-Waschbecken/Waschtisch, buntem Boden, Falttür-Duschabtrennung und bunter Waschtischplatte in Sonstige
Mittelgroßes Klassisches Duschbad mit profilierten Schrankfronten, weißen Schränken, Wandtoilette mit Spülkasten, grüner Wandfarbe, Keramikboden, Unterbauwaschbecken, Marmor-Waschbecken/Waschtisch, buntem Boden, Falttür-Duschabtrennung und bunter Waschtischplatte in Sonstige
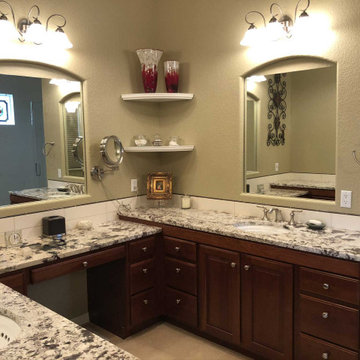
This master bathroom cabinetry was updated. The sink section was "built up" so that it met today's height standards, new granite, sinks, backsplash, and plumbing fixtures were done. The make-up desk was kept at the lower setting to allow for a desk type feel. Cabinets were not changed.

Builder: J. Peterson Homes
Interior Designer: Francesca Owens
Photographers: Ashley Avila Photography, Bill Hebert, & FulView
Capped by a picturesque double chimney and distinguished by its distinctive roof lines and patterned brick, stone and siding, Rookwood draws inspiration from Tudor and Shingle styles, two of the world’s most enduring architectural forms. Popular from about 1890 through 1940, Tudor is characterized by steeply pitched roofs, massive chimneys, tall narrow casement windows and decorative half-timbering. Shingle’s hallmarks include shingled walls, an asymmetrical façade, intersecting cross gables and extensive porches. A masterpiece of wood and stone, there is nothing ordinary about Rookwood, which combines the best of both worlds.
Once inside the foyer, the 3,500-square foot main level opens with a 27-foot central living room with natural fireplace. Nearby is a large kitchen featuring an extended island, hearth room and butler’s pantry with an adjacent formal dining space near the front of the house. Also featured is a sun room and spacious study, both perfect for relaxing, as well as two nearby garages that add up to almost 1,500 square foot of space. A large master suite with bath and walk-in closet which dominates the 2,700-square foot second level which also includes three additional family bedrooms, a convenient laundry and a flexible 580-square-foot bonus space. Downstairs, the lower level boasts approximately 1,000 more square feet of finished space, including a recreation room, guest suite and additional storage.

This bathroom make over included moving the laundry to the second floor, relocating the toilet, updating the vanity, adding floating shelves, painting, retailing the shower and adding the swinging pull out Bain Signature glass. Notice the four niches with the hand painted tiles and fun wall paper.
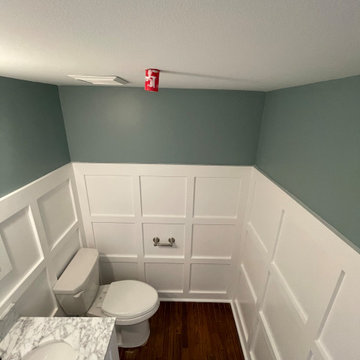
Little tune-up for this powder room, with custom wall paneling, new vanity and mirros
Kleine Urige Gästetoilette mit flächenbündigen Schrankfronten, weißen Schränken, Wandtoilette mit Spülkasten, grüner Wandfarbe, dunklem Holzboden, integriertem Waschbecken, Quarzwerkstein-Waschtisch, bunter Waschtischplatte, freistehendem Waschtisch und Wandpaneelen in Philadelphia
Kleine Urige Gästetoilette mit flächenbündigen Schrankfronten, weißen Schränken, Wandtoilette mit Spülkasten, grüner Wandfarbe, dunklem Holzboden, integriertem Waschbecken, Quarzwerkstein-Waschtisch, bunter Waschtischplatte, freistehendem Waschtisch und Wandpaneelen in Philadelphia
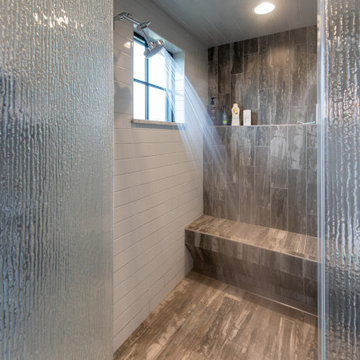
Master Bath Steam Shower
Mittelgroßes Stilmix Badezimmer En Suite mit flächenbündigen Schrankfronten, dunklen Holzschränken, freistehender Badewanne, bodengleicher Dusche, Wandtoilette, grünen Fliesen, Porzellanfliesen, grüner Wandfarbe, Porzellan-Bodenfliesen, Unterbauwaschbecken, Quarzit-Waschtisch, weißem Boden, Falttür-Duschabtrennung, bunter Waschtischplatte, Duschbank, Doppelwaschbecken und schwebendem Waschtisch in Sonstige
Mittelgroßes Stilmix Badezimmer En Suite mit flächenbündigen Schrankfronten, dunklen Holzschränken, freistehender Badewanne, bodengleicher Dusche, Wandtoilette, grünen Fliesen, Porzellanfliesen, grüner Wandfarbe, Porzellan-Bodenfliesen, Unterbauwaschbecken, Quarzit-Waschtisch, weißem Boden, Falttür-Duschabtrennung, bunter Waschtischplatte, Duschbank, Doppelwaschbecken und schwebendem Waschtisch in Sonstige
Bäder mit grüner Wandfarbe und bunter Waschtischplatte Ideen und Design
1

