Bäder mit hellem Holzboden und Holzdielenwänden Ideen und Design
Suche verfeinern:
Budget
Sortieren nach:Heute beliebt
1 – 20 von 67 Fotos
1 von 3

Maritimes Badezimmer En Suite mit flächenbündigen Schrankfronten, weißen Schränken, hellem Holzboden, Unterbauwaschbecken, Marmor-Waschbecken/Waschtisch, schwarzer Waschtischplatte, Doppelwaschbecken, freistehendem Waschtisch, Holzdielendecke und Holzdielenwänden in San Diego

Kleine Maritime Gästetoilette mit Schrankfronten mit vertiefter Füllung, weißen Schränken, Wandtoilette mit Spülkasten, blauer Wandfarbe, hellem Holzboden, Einbauwaschbecken, Quarzit-Waschtisch, weißer Waschtischplatte, freistehendem Waschtisch und Holzdielenwänden in Seattle
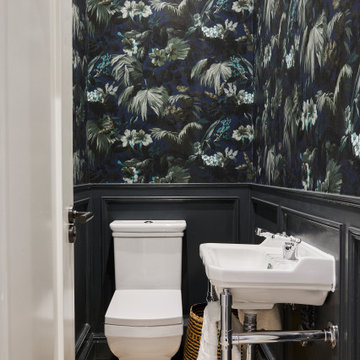
Mittelgroße Klassische Gästetoilette mit Toilette mit Aufsatzspülkasten, bunten Wänden, hellem Holzboden, Waschtischkonsole, beigem Boden und Holzdielenwänden in London

Interior and Exterior Renovations to existing HGTV featured Tiny Home. We modified the exterior paint color theme and painted the interior of the tiny home to give it a fresh look. The interior of the tiny home has been decorated and furnished for use as an AirBnb space. Outdoor features a new custom built deck and hot tub space.

The bathroom in this ultimate Nantucket pool house was designed with a floating bleached white oak vanity, Nano Glass countertop, polished nickel hardware, and a stone vessel sink. Shiplap walls complete the effect in this destination project.
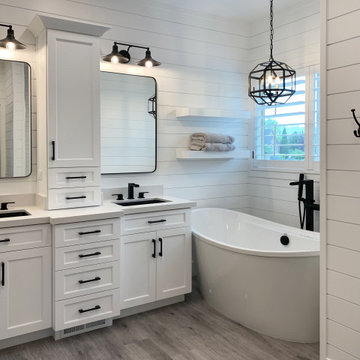
Großes Badezimmer En Suite mit Schrankfronten im Shaker-Stil, weißen Schränken, freistehender Badewanne, Eckdusche, weißen Fliesen, Metrofliesen, weißer Wandfarbe, hellem Holzboden, Unterbauwaschbecken, Quarzwerkstein-Waschtisch, offener Dusche, weißer Waschtischplatte, Duschbank, Doppelwaschbecken, eingebautem Waschtisch und Holzdielenwänden in Salt Lake City

In this new build we achieved a southern classic look on the exterior, with a modern farmhouse flair in the interior. The palette for this project focused on neutrals, natural woods, hues of blues, and accents of black. This allowed for a seamless and calm transition from room to room having each space speak to one another for a constant style flow throughout the home. We focused heavily on statement lighting, and classic finishes with a modern twist.

8" White Oak Hardwood Floors from Anderson Tuftex: Kensington Queen's Gate
Gästetoilette mit Schrankfronten mit vertiefter Füllung, blauen Schränken, Wandtoilette mit Spülkasten, weißer Wandfarbe, hellem Holzboden, Quarzwerkstein-Waschtisch, braunem Boden, weißer Waschtischplatte, freistehendem Waschtisch und Holzdielenwänden in Sonstige
Gästetoilette mit Schrankfronten mit vertiefter Füllung, blauen Schränken, Wandtoilette mit Spülkasten, weißer Wandfarbe, hellem Holzboden, Quarzwerkstein-Waschtisch, braunem Boden, weißer Waschtischplatte, freistehendem Waschtisch und Holzdielenwänden in Sonstige
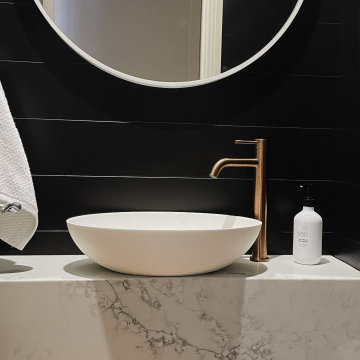
Sleek and sophisticated this powder room is a real showstopper. A floating marble slab sits against black satin shiplap walls that incase the entire space. Brushed copper tapware and a white framed round mirror complete the space
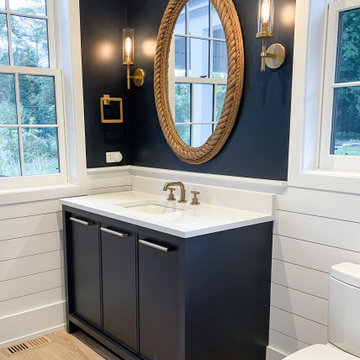
Powder Room Vanity
Mittelgroßes Landhaus Badezimmer mit blauen Schränken, blauer Wandfarbe, hellem Holzboden, Unterbauwaschbecken, beigem Boden, weißer Waschtischplatte, freistehendem Waschtisch und Holzdielenwänden in Chicago
Mittelgroßes Landhaus Badezimmer mit blauen Schränken, blauer Wandfarbe, hellem Holzboden, Unterbauwaschbecken, beigem Boden, weißer Waschtischplatte, freistehendem Waschtisch und Holzdielenwänden in Chicago

Moderne Gästetoilette mit offenen Schränken, Wandtoilette mit Spülkasten, blauer Wandfarbe, hellem Holzboden, Unterbauwaschbecken, Marmor-Waschbecken/Waschtisch, weißer Waschtischplatte, freistehendem Waschtisch, Holzdielendecke und Holzdielenwänden in Atlanta
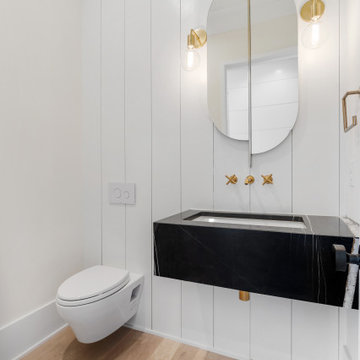
Mittelgroße Moderne Gästetoilette mit schwarzen Schränken, Wandtoilette, weißer Wandfarbe, hellem Holzboden, Wandwaschbecken, schwarzer Waschtischplatte, schwebendem Waschtisch und Holzdielenwänden in Charleston

For the bathroom, we gave it an updated yet, classic feel. This project brought an outdated bathroom into a more open, bright, and sellable transitional bathroom.
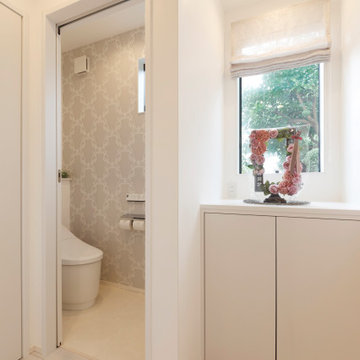
1階トイレは白とグレージュの統一感はそのままに、フレンチシック柄なクロスを取り入れてでエレガントに。 小窓越しのグリーンが爽やかなアクセントになっています。
Gästetoilette mit Toilette mit Aufsatzspülkasten, hellem Holzboden, weißem Boden, Holzdielendecke und Holzdielenwänden in Sonstige
Gästetoilette mit Toilette mit Aufsatzspülkasten, hellem Holzboden, weißem Boden, Holzdielendecke und Holzdielenwänden in Sonstige
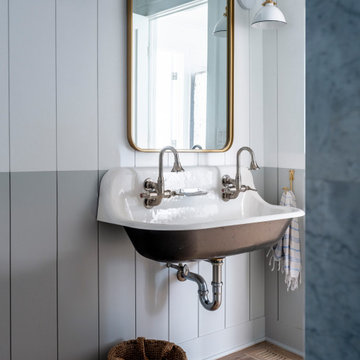
Große Maritime Gästetoilette mit schwarzen Schränken, Toilette mit Aufsatzspülkasten, grauer Wandfarbe, hellem Holzboden, Wandwaschbecken, braunem Boden, schwebendem Waschtisch und Holzdielenwänden in Sonstige

With expansive fields and beautiful farmland surrounding it, this historic farmhouse celebrates these views with floor-to-ceiling windows from the kitchen and sitting area. Originally constructed in the late 1700’s, the main house is connected to the barn by a new addition, housing a master bedroom suite and new two-car garage with carriage doors. We kept and restored all of the home’s existing historic single-pane windows, which complement its historic character. On the exterior, a combination of shingles and clapboard siding were continued from the barn and through the new addition.
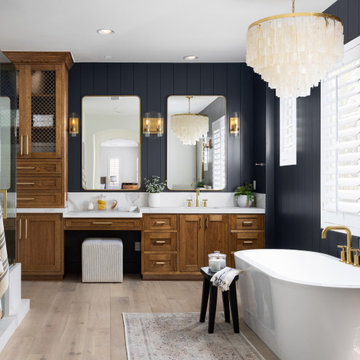
Maritimes Badezimmer En Suite mit eingebautem Waschtisch, hellbraunen Holzschränken, freistehender Badewanne, blauer Wandfarbe, hellem Holzboden, Unterbauwaschbecken, beigem Boden, weißer Waschtischplatte, Einzelwaschbecken und Holzdielenwänden in Orange County
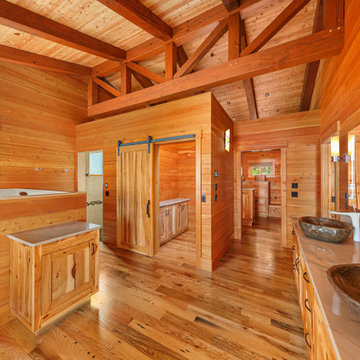
This large custom timber frame home features Larch wall cladding and ceiling planks, as well as our black and tan-tan white oak flooring. A complete display of custom woodworking and timber frame design in Washington State.
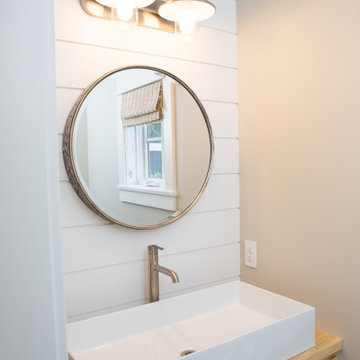
Kleines Maritimes Badezimmer mit hellen Holzschränken, beiger Wandfarbe, hellem Holzboden, Aufsatzwaschbecken, Waschtisch aus Holz, beigem Boden, brauner Waschtischplatte, WC-Raum, Einzelwaschbecken, schwebendem Waschtisch und Holzdielenwänden in Sonstige
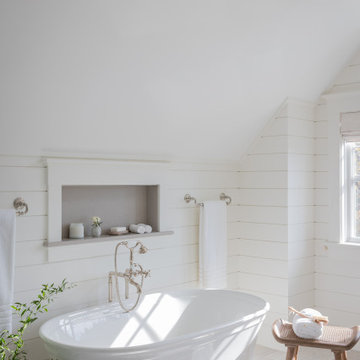
Interior Design: Liz Stiving-Nichols Photography: Michael J. Lee
Maritimes Badezimmer mit freistehender Badewanne, weißer Wandfarbe, hellem Holzboden, grauem Boden, gewölbter Decke und Holzdielenwänden in Boston
Maritimes Badezimmer mit freistehender Badewanne, weißer Wandfarbe, hellem Holzboden, grauem Boden, gewölbter Decke und Holzdielenwänden in Boston
Bäder mit hellem Holzboden und Holzdielenwänden Ideen und Design
1

