Bäder mit hellem Holzboden und schwebendem Waschtisch Ideen und Design
Suche verfeinern:
Budget
Sortieren nach:Heute beliebt
81 – 100 von 1.538 Fotos
1 von 3

An Italian limestone tile, called “Raw”, with an interesting rugged hewn face provides the backdrop for a room where simplicity reigns. The pure geometries expressed in the perforated doors, the mirror, and the vanity play against the baroque plan of the room, the hanging organic sculptures and the bent wood planters.

Kleines Modernes Badezimmer En Suite mit flächenbündigen Schrankfronten, beigen Schränken, bodengleicher Dusche, Wandtoilette, weißen Fliesen, Keramikfliesen, weißer Wandfarbe, hellem Holzboden, Einbauwaschbecken, Waschtisch aus Holz, beigem Boden, beiger Waschtischplatte, Doppelwaschbecken und schwebendem Waschtisch in Paris
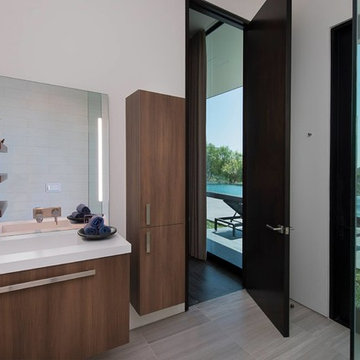
Benedict Canyon Beverly Hills luxury home guest bathroom open to the pool terrace. Photo by William MacCollum.
Mittelgroßes Modernes Duschbad mit verzierten Schränken, braunen Schränken, weißer Wandfarbe, hellem Holzboden, integriertem Waschbecken, beigem Boden, weißer Waschtischplatte, Einzelwaschbecken, schwebendem Waschtisch und eingelassener Decke in Los Angeles
Mittelgroßes Modernes Duschbad mit verzierten Schränken, braunen Schränken, weißer Wandfarbe, hellem Holzboden, integriertem Waschbecken, beigem Boden, weißer Waschtischplatte, Einzelwaschbecken, schwebendem Waschtisch und eingelassener Decke in Los Angeles

Luscious Bathroom in Storrington, West Sussex
A luscious green bathroom design is complemented by matt black accents and unique platform for a feature bath.
The Brief
The aim of this project was to transform a former bedroom into a contemporary family bathroom, complete with a walk-in shower and freestanding bath.
This Storrington client had some strong design ideas, favouring a green theme with contemporary additions to modernise the space.
Storage was also a key design element. To help minimise clutter and create space for decorative items an inventive solution was required.
Design Elements
The design utilises some key desirables from the client as well as some clever suggestions from our bathroom designer Martin.
The green theme has been deployed spectacularly, with metro tiles utilised as a strong accent within the shower area and multiple storage niches. All other walls make use of neutral matt white tiles at half height, with William Morris wallpaper used as a leafy and natural addition to the space.
A freestanding bath has been placed central to the window as a focal point. The bathing area is raised to create separation within the room, and three pendant lights fitted above help to create a relaxing ambience for bathing.
Special Inclusions
Storage was an important part of the design.
A wall hung storage unit has been chosen in a Fjord Green Gloss finish, which works well with green tiling and the wallpaper choice. Elsewhere plenty of storage niches feature within the room. These add storage for everyday essentials, decorative items, and conceal items the client may not want on display.
A sizeable walk-in shower was also required as part of the renovation, with designer Martin opting for a Crosswater enclosure in a matt black finish. The matt black finish teams well with other accents in the room like the Vado brassware and Eastbrook towel rail.
Project Highlight
The platformed bathing area is a great highlight of this family bathroom space.
It delivers upon the freestanding bath requirement of the brief, with soothing lighting additions that elevate the design. Wood-effect porcelain floor tiling adds an additional natural element to this renovation.
The End Result
The end result is a complete transformation from the former bedroom that utilised this space.
The client and our designer Martin have combined multiple great finishes and design ideas to create a dramatic and contemporary, yet functional, family bathroom space.
Discover how our expert designers can transform your own bathroom with a free design appointment and quotation. Arrange a free appointment in showroom or online.

A bold wallpaper was chosen for impact in this downstairs cloakroom, with Downpipe (Farrow and Ball) ceiling and panel behind the toilet, with the sink unit in a matching dark shade. The toilet and sink unit are wall mounted to increase the feeling of space.

The very large master bedroom and en-suite is created by combining two former large rooms.
The new space available offers the opportunity to create an original layout where a cube pod separate bedroom and bathroom areas in an open plan layout. The pod, treated with luxurious morrocan Tadelakt plaster houses the walk-in wardrobe as well as the shower and the toilet.
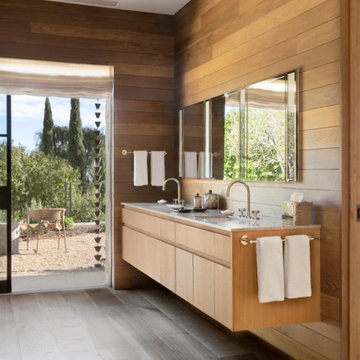
Mittelgroßes Modernes Badezimmer En Suite mit flächenbündigen Schrankfronten, hellen Holzschränken, hellem Holzboden, Marmor-Waschbecken/Waschtisch, grauer Waschtischplatte, Wandnische, Doppelwaschbecken, schwebendem Waschtisch und Wandpaneelen in Santa Barbara
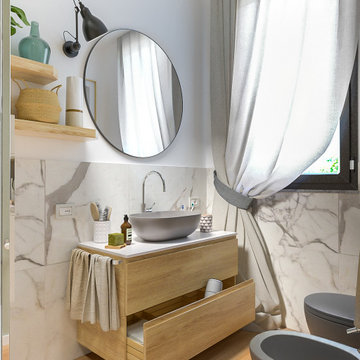
Liadesign
Mittelgroßes Nordisches Badezimmer En Suite mit flächenbündigen Schrankfronten, hellen Holzschränken, Eckdusche, Wandtoilette mit Spülkasten, schwarz-weißen Fliesen, Porzellanfliesen, bunten Wänden, hellem Holzboden, Aufsatzwaschbecken, Laminat-Waschtisch, Falttür-Duschabtrennung, weißer Waschtischplatte, Wandnische, Einzelwaschbecken, schwebendem Waschtisch und eingelassener Decke in Mailand
Mittelgroßes Nordisches Badezimmer En Suite mit flächenbündigen Schrankfronten, hellen Holzschränken, Eckdusche, Wandtoilette mit Spülkasten, schwarz-weißen Fliesen, Porzellanfliesen, bunten Wänden, hellem Holzboden, Aufsatzwaschbecken, Laminat-Waschtisch, Falttür-Duschabtrennung, weißer Waschtischplatte, Wandnische, Einzelwaschbecken, schwebendem Waschtisch und eingelassener Decke in Mailand

Deep and vibrant, this tropical leaf wallpaper turned a small powder room into a showstopper. The wood vanity is topped with a marble countertop + backsplash and adorned with a gold faucet. A recessed medicine cabinet is flanked by two sconces with painted shades to keep things moody.
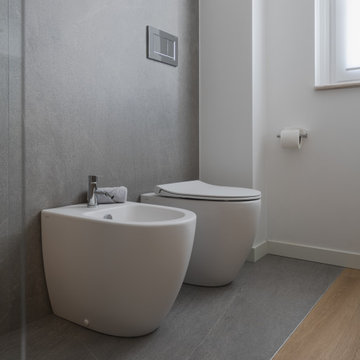
Questo bagno dallo stile contemporaneo ha come colori predominanti il grigio e il bianco. Il grigio lo troviamo nel rivestimento della doccia e nella porzione di pavimento in corrispondenza dei sanitari, il bianco nella superficie rimanente e nel mobile. Il pavimento è in parquet in legno di rovere naturale.
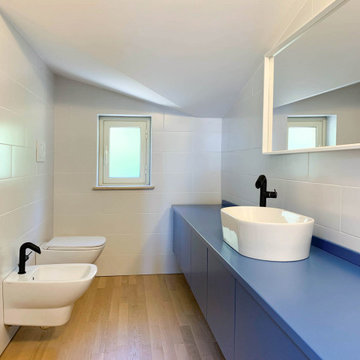
Il mobile blu, realizzato su misura, conferisce carattere all'ambiente.
Kleines Mediterranes Badezimmer mit Kassettenfronten, blauen Schränken, Duschnische, Wandtoilette, weißen Fliesen, Porzellanfliesen, weißer Wandfarbe, hellem Holzboden, Aufsatzwaschbecken, Waschtisch aus Holz, braunem Boden, Falttür-Duschabtrennung, blauer Waschtischplatte, Einzelwaschbecken, schwebendem Waschtisch und eingelassener Decke in Mailand
Kleines Mediterranes Badezimmer mit Kassettenfronten, blauen Schränken, Duschnische, Wandtoilette, weißen Fliesen, Porzellanfliesen, weißer Wandfarbe, hellem Holzboden, Aufsatzwaschbecken, Waschtisch aus Holz, braunem Boden, Falttür-Duschabtrennung, blauer Waschtischplatte, Einzelwaschbecken, schwebendem Waschtisch und eingelassener Decke in Mailand
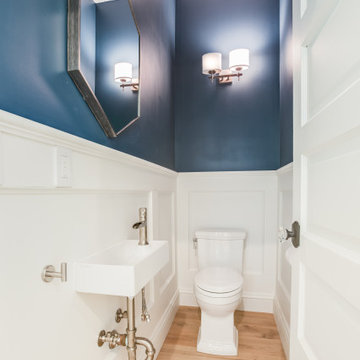
Powder room with custom installed white wood wainscoting with dark blue paint above and oak floor
Klassische Gästetoilette mit weißen Schränken, blauer Wandfarbe, hellem Holzboden, Wandwaschbecken, schwebendem Waschtisch und vertäfelten Wänden in San Francisco
Klassische Gästetoilette mit weißen Schränken, blauer Wandfarbe, hellem Holzboden, Wandwaschbecken, schwebendem Waschtisch und vertäfelten Wänden in San Francisco

Questo è un piccolo bagno di servizio ma dalla grande personalità; abbiamo scelto una carta da parati dal sapore classico ed antico, valorizzata da un mobile lavabo moderno ed essenziale e dalle scelte di colore tono su tono.
La zona della lavatrice è stata chiusa da due ante che, in continuità con la parete di ingresso, riportano le cornici applicate.
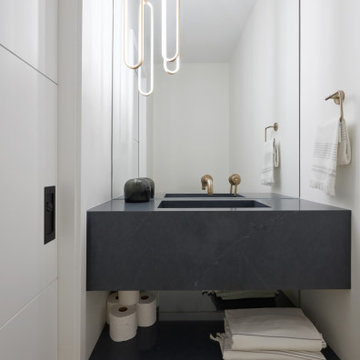
A charcoal quartz modern vanity, featuring an integrated stone sink and a sleek lower floating shelf for added storage convenience and style.
Kleine Moderne Gästetoilette mit grauen Schränken, weißer Wandfarbe, hellem Holzboden, integriertem Waschbecken, Quarzwerkstein-Waschtisch, grauer Waschtischplatte und schwebendem Waschtisch in Toronto
Kleine Moderne Gästetoilette mit grauen Schränken, weißer Wandfarbe, hellem Holzboden, integriertem Waschbecken, Quarzwerkstein-Waschtisch, grauer Waschtischplatte und schwebendem Waschtisch in Toronto
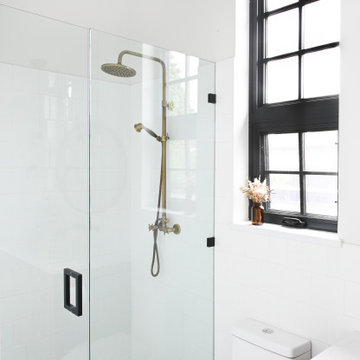
This North Vancouver Laneway home highlights a thoughtful floorplan to utilize its small square footage along with materials that added character while highlighting the beautiful architectural elements that draw your attention up towards the ceiling.
Build: Revel Built Construction
Interior Design: Rebecca Foster
Architecture: Architrix

Small powder room in our Roslyn Heights Ranch full-home makeover.
Kleine Klassische Gästetoilette mit Kassettenfronten, hellbraunen Holzschränken, Wandtoilette, blauen Fliesen, Keramikfliesen, grauer Wandfarbe, hellem Holzboden, Aufsatzwaschbecken, Quarzwerkstein-Waschtisch, brauner Waschtischplatte und schwebendem Waschtisch in New York
Kleine Klassische Gästetoilette mit Kassettenfronten, hellbraunen Holzschränken, Wandtoilette, blauen Fliesen, Keramikfliesen, grauer Wandfarbe, hellem Holzboden, Aufsatzwaschbecken, Quarzwerkstein-Waschtisch, brauner Waschtischplatte und schwebendem Waschtisch in New York
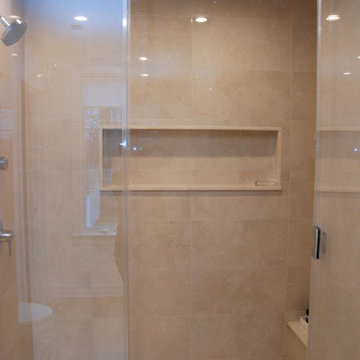
Robin Bailey
Großes Modernes Badezimmer En Suite mit flächenbündigen Schrankfronten, hellen Holzschränken, Duschnische, beigen Fliesen, hellem Holzboden, Unterbauwaschbecken, Falttür-Duschabtrennung, beiger Waschtischplatte, Duschbank, Doppelwaschbecken, schwebendem Waschtisch und Kassettendecke in New York
Großes Modernes Badezimmer En Suite mit flächenbündigen Schrankfronten, hellen Holzschränken, Duschnische, beigen Fliesen, hellem Holzboden, Unterbauwaschbecken, Falttür-Duschabtrennung, beiger Waschtischplatte, Duschbank, Doppelwaschbecken, schwebendem Waschtisch und Kassettendecke in New York

Kleine Maritime Gästetoilette mit grünen Schränken, Toilette mit Aufsatzspülkasten, grünen Fliesen, Porzellanfliesen, grüner Wandfarbe, hellem Holzboden, Aufsatzwaschbecken, Quarzwerkstein-Waschtisch, gelbem Boden, grüner Waschtischplatte und schwebendem Waschtisch in Auckland
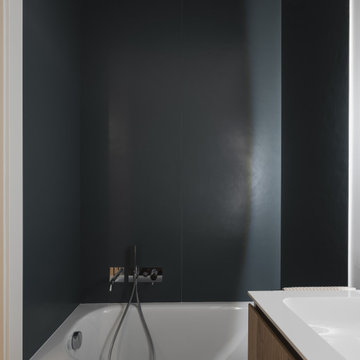
Questo bagno dallo stile minimal è caratterizzato da linee essensiali e pulite. Parquet in legno di rovere, mobile bagno dello stesso materiale, lavabo integrato e specchio rotondo per addolcire le linee decise del rivestimento color petrolio della doccia e dei sanitari.
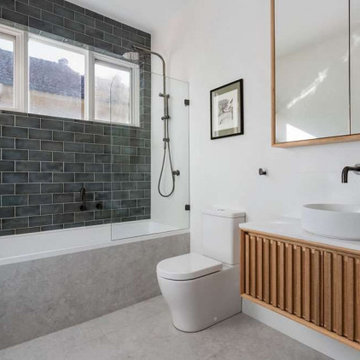
Modern Shower Over Bath, Shower Bath, Shower Bath, Modern Small Bathroom
Kleines Modernes Badezimmer En Suite mit verzierten Schränken, Einbaubadewanne, Duschbadewanne, Toilette mit Aufsatzspülkasten, weißen Fliesen, hellem Holzboden, Aufsatzwaschbecken, Quarzwerkstein-Waschtisch, Falttür-Duschabtrennung, weißer Waschtischplatte, Einzelwaschbecken, schwebendem Waschtisch, eingelassener Decke und Ziegelwänden in Perth
Kleines Modernes Badezimmer En Suite mit verzierten Schränken, Einbaubadewanne, Duschbadewanne, Toilette mit Aufsatzspülkasten, weißen Fliesen, hellem Holzboden, Aufsatzwaschbecken, Quarzwerkstein-Waschtisch, Falttür-Duschabtrennung, weißer Waschtischplatte, Einzelwaschbecken, schwebendem Waschtisch, eingelassener Decke und Ziegelwänden in Perth
Bäder mit hellem Holzboden und schwebendem Waschtisch Ideen und Design
5

