Bäder mit hellem Holzboden und Wandnische Ideen und Design
Suche verfeinern:
Budget
Sortieren nach:Heute beliebt
161 – 180 von 318 Fotos
1 von 3
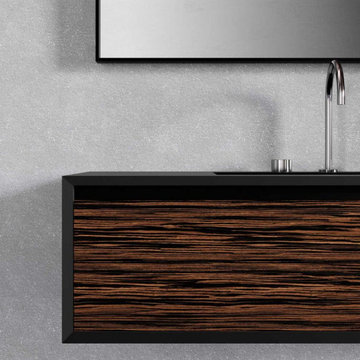
White minimalist bathroom vanity with high arc chrome faucet.
Mittelgroßes Modernes Badezimmer En Suite mit flächenbündigen Schrankfronten, Toiletten, weißen Fliesen, Wandfliesen, weißer Wandfarbe, Mineralwerkstoff-Waschtisch, Wandnische, Einzelwaschbecken, Deckengestaltungen, Wandgestaltungen, weißen Schränken, hellem Holzboden, integriertem Waschbecken, braunem Boden, weißer Waschtischplatte und eingebautem Waschtisch in Austin
Mittelgroßes Modernes Badezimmer En Suite mit flächenbündigen Schrankfronten, Toiletten, weißen Fliesen, Wandfliesen, weißer Wandfarbe, Mineralwerkstoff-Waschtisch, Wandnische, Einzelwaschbecken, Deckengestaltungen, Wandgestaltungen, weißen Schränken, hellem Holzboden, integriertem Waschbecken, braunem Boden, weißer Waschtischplatte und eingebautem Waschtisch in Austin
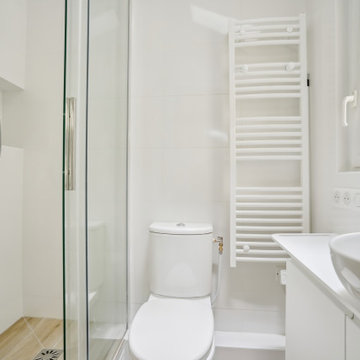
Kleines Duschbad mit weißen Schränken, Wandtoilette mit Spülkasten, weißen Fliesen, Porzellanfliesen, weißer Wandfarbe, hellem Holzboden, Aufsatzwaschbecken, Mineralwerkstoff-Waschtisch, beigem Boden, Schiebetür-Duschabtrennung, weißer Waschtischplatte, Wandnische, Einzelwaschbecken, schwebendem Waschtisch und flächenbündigen Schrankfronten in Paris
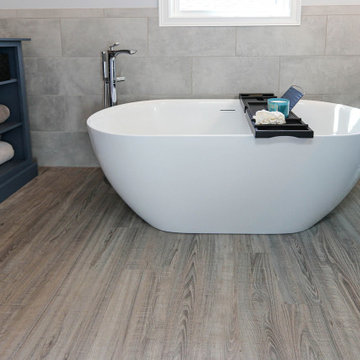
This Primary Bathroom was divided into two separate spaces. The homeowner wished for a more relaxing tub experience and at the same time desired a larger shower. To accommodate these wishes, the spaces were opened, and the entire ceiling was vaulted to create a cohesive look and flood the entire bathroom with light. The entry double-doors were reduced to a single entry door that allowed more space to shift the new double vanity down and position a free-standing soaker tub under the smaller window. The old tub area is now a gorgeous, light filled tiled shower. This bathroom is a vision of a tranquil, pristine alpine lake and the crisp chrome fixtures with matte black accents finish off the look.
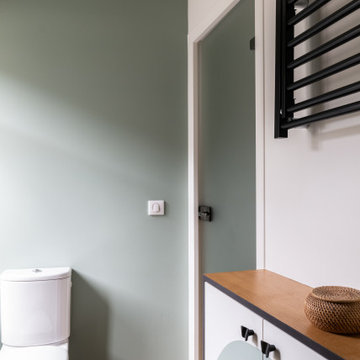
Rénovation partielle d’une maison du XIXè siècle, dont les combles existants n’étaient initialement accessibles que par une échelle escamotable.
Afin de créer un espace nuit et bureau supplémentaire dans cette bâtisse familiale, l’ensemble du niveau R+2 a été démoli afin d’être reconstruit sur des bases structurelles saines, intégrant un escalier central esthétique et fonctionnel, véritable pièce maitresse de la maison dotée de nombreux rangements sur mesure.
La salle d’eau et les sanitaires du premier étage ont été entièrement repensés et rénovés, alliant zelliges traditionnels colorés et naturels.
Entre inspirations méditerranéennes et contemporaines, le projet Cavaré est le fruit de plusieurs mois de travail afin de conserver le charme existant de la demeure, tout en y apportant confort et modernité.
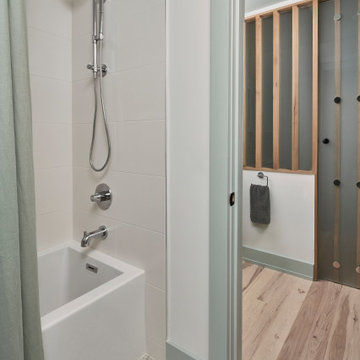
© Lassiter Photography | ReVision Design/Remodeling | ReVisionCharlotte.com
Mittelgroßes Mid-Century Kinderbad mit flächenbündigen Schrankfronten, türkisfarbenen Schränken, Badewanne in Nische, Duschbadewanne, Wandtoilette mit Spülkasten, weißen Fliesen, Porzellanfliesen, weißer Wandfarbe, hellem Holzboden, Unterbauwaschbecken, Quarzwerkstein-Waschtisch, braunem Boden, Duschvorhang-Duschabtrennung, weißer Waschtischplatte, Wandnische, Einzelwaschbecken, schwebendem Waschtisch und Holzwänden in Charlotte
Mittelgroßes Mid-Century Kinderbad mit flächenbündigen Schrankfronten, türkisfarbenen Schränken, Badewanne in Nische, Duschbadewanne, Wandtoilette mit Spülkasten, weißen Fliesen, Porzellanfliesen, weißer Wandfarbe, hellem Holzboden, Unterbauwaschbecken, Quarzwerkstein-Waschtisch, braunem Boden, Duschvorhang-Duschabtrennung, weißer Waschtischplatte, Wandnische, Einzelwaschbecken, schwebendem Waschtisch und Holzwänden in Charlotte

This Evanston master bathroom makeover reflects a perfect blend of timeless charm and modern elegance.
Our designer created a stylish and ambient retreat by using Spanish mosaic tiles imported for the shower niche and vanity backsplash. Crafted from various natural stones, these mosaic tiles seamlessly integrate soft shades, enhancing the overall aesthetic of the space. Additionally, the use of white wall tiles brightens the area.
With function and ambience in mind, the Chandelier serves as the ideal light fixture over the freestanding resin tub. Boasting four 22-nozzle sprayheads, the WaterTile Square overhead rain shower delivers water in a luxurious manner that even Mother Nature would envy.
This thoughtful design creates a personalized ambiance, ultimately enhancing the overall bathroom experience for our client.
Project designed by Chi Renovation & Design, a renowned renovation firm based in Skokie. We specialize in general contracting, kitchen and bath remodeling, and design & build services. We cater to the entire Chicago area and its surrounding suburbs, with emphasis on the North Side and North Shore regions. You'll find our work from the Loop through Lincoln Park, Skokie, Evanston, Wilmette, and all the way up to Lake Forest.
For more info about Chi Renovation & Design, click here: https://www.chirenovation.com/
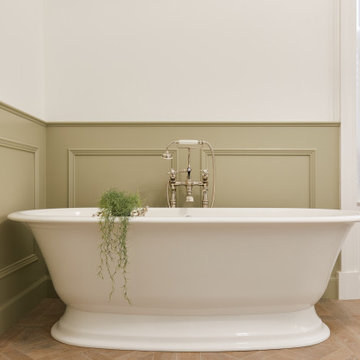
We transformed this unused bedroom into a luxurious bathroom to fulfil the clients brief of a classic space to truly relax and unwind. The Drummonds polished nickel brassware along with the addition of bespoke wood panelling set the tone for this beautiful bathroom. The panelling was finished in Farrow and Ball's 'French Grey' which added a soft tone, allowing the marble and polished nickel brassware to take pride of place. The design incorporated additional hidden storage within the bespoke window seat and vanity mirror, which always proves useful within a bathroom! The limed oak parquet flooring added warmth to what was once a cold North facing room, with the freestanding bath and stunning one-of-a-kind marble shower enclosure completing the transformation.
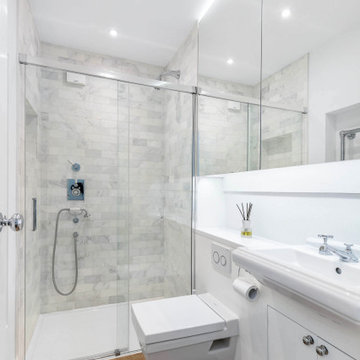
Family bathroom
Kleines Modernes Kinderbad mit flächenbündigen Schrankfronten, weißen Schränken, offener Dusche, Wandtoilette, grauen Fliesen, Keramikfliesen, weißer Wandfarbe, hellem Holzboden, integriertem Waschbecken, Waschtisch aus Holz, braunem Boden, Schiebetür-Duschabtrennung, weißer Waschtischplatte, Wandnische, Einzelwaschbecken und eingebautem Waschtisch in London
Kleines Modernes Kinderbad mit flächenbündigen Schrankfronten, weißen Schränken, offener Dusche, Wandtoilette, grauen Fliesen, Keramikfliesen, weißer Wandfarbe, hellem Holzboden, integriertem Waschbecken, Waschtisch aus Holz, braunem Boden, Schiebetür-Duschabtrennung, weißer Waschtischplatte, Wandnische, Einzelwaschbecken und eingebautem Waschtisch in London
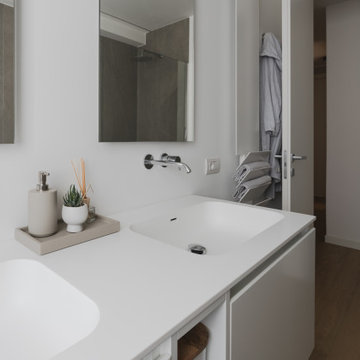
Questo bagno dallo stile minimal è caratterizzato da linee essensiali e pulite. Parquet in legno di rovere, mobile bagno dello stesso materiale, lavabo integrato e specchio rotondo per addolcire le linee decise del rivestimento color petrolio della doccia e dei sanitari.
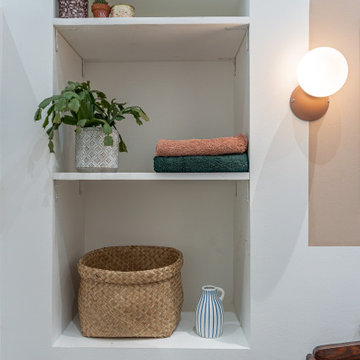
Auparavant attachée à la seule chambre existante, la salle de bain a été rendue indépendante pour être accessible à tous. Elle joue sur les camaïeux de bleu et de rose poudré. Les carreaux de la douche légèrement mouchetés de bleu, rappellent le joint de la même couleur et répond au rose des appliques et du contour du miroir.
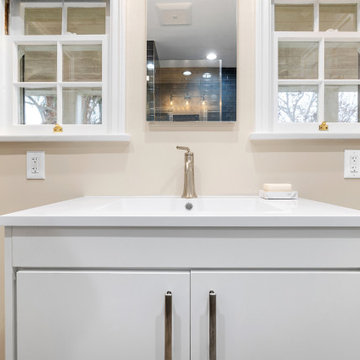
Complete Bathroom Remodel;
- Demolition of old Bathroom
- Installation of Shower Tiles; Walls and Floor
- Installation of clear, glass Shower Door/Enclosure
- Installation of light, Hardwood Flooring
- Installation of Windows, Trim and Blinds
All Carpentry, Plumbing, Electrical and Painting requirements per the remodeling project.
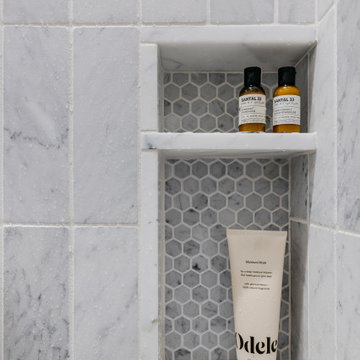
A dark, windowless full bathroom gets the glamour treatment. Clad in wallpaper on the walls and ceiling, stepping into this space is like walking onto a cloud.
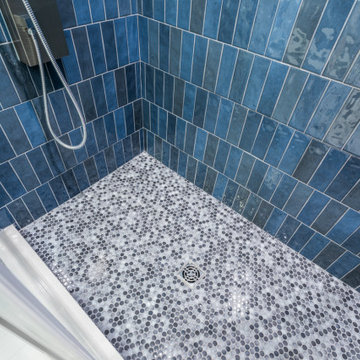
Großes Industrial Duschbad mit flächenbündigen Schrankfronten, braunen Schränken, Duschnische, Toilette mit Aufsatzspülkasten, blauen Fliesen, Porzellanfliesen, grauer Wandfarbe, hellem Holzboden, integriertem Waschbecken, Quarzwerkstein-Waschtisch, braunem Boden, Schiebetür-Duschabtrennung, weißer Waschtischplatte, Wandnische, Einzelwaschbecken und freistehendem Waschtisch in Toronto
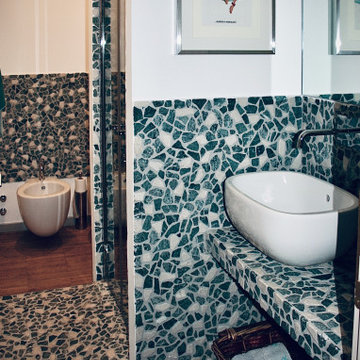
Mittelgroßes Modernes Duschbad mit bodengleicher Dusche, Wandtoilette mit Spülkasten, farbigen Fliesen, Steinfliesen, weißer Wandfarbe, hellem Holzboden, Aufsatzwaschbecken, Falttür-Duschabtrennung, Wandnische, Einzelwaschbecken, schwebendem Waschtisch und eingelassener Decke in Turin
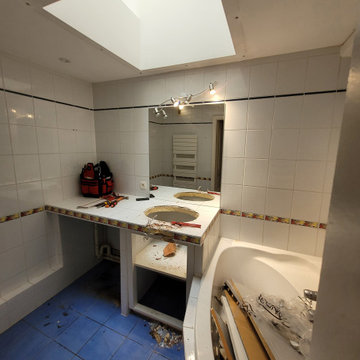
Rénovation d'une salle de bain de 4.25m². L'atout majeur de cette espace est, ce puits de lumière centrale qui malheureusement n'est pas mis en valeur. Il a fallu tout repenser pour gagner de l'espace.
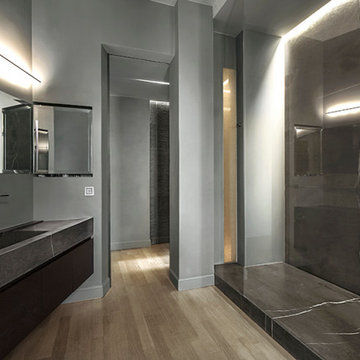
Piatto doccia in marmo, top bagno in marmo con lavabo integrato, doccia in Marron Corteccia, marmo a vena continua, eleganti rivestimenti in pietra naturale, arredo bagno.
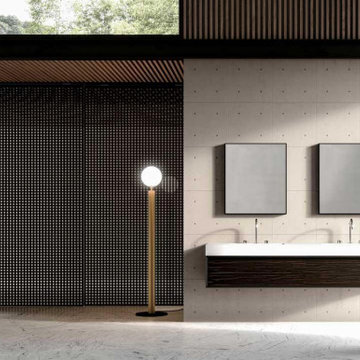
White minimalist bathroom vanity with high arc chrome faucet.
Mittelgroßes Modernes Badezimmer En Suite mit flächenbündigen Schrankfronten, Toiletten, weißen Fliesen, Wandfliesen, weißer Wandfarbe, Mineralwerkstoff-Waschtisch, Wandnische, Einzelwaschbecken, Deckengestaltungen, Wandgestaltungen, weißen Schränken, hellem Holzboden, integriertem Waschbecken, braunem Boden, weißer Waschtischplatte und eingebautem Waschtisch in Austin
Mittelgroßes Modernes Badezimmer En Suite mit flächenbündigen Schrankfronten, Toiletten, weißen Fliesen, Wandfliesen, weißer Wandfarbe, Mineralwerkstoff-Waschtisch, Wandnische, Einzelwaschbecken, Deckengestaltungen, Wandgestaltungen, weißen Schränken, hellem Holzboden, integriertem Waschbecken, braunem Boden, weißer Waschtischplatte und eingebautem Waschtisch in Austin
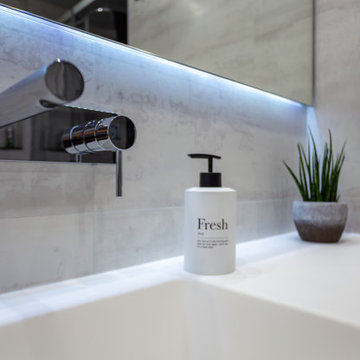
Reforma de baño efectuada por Mejuto Interiorisme en el barrio de Poblenou, Barcelona.
Fotógrafo: Julen Esnal Photography
Kleines Modernes Badezimmer En Suite mit beigen Schränken, Duschnische, Wandtoilette, beigen Fliesen, beiger Wandfarbe, hellem Holzboden, Waschtisch aus Holz, beigem Boden, brauner Waschtischplatte, Wandnische, Einzelwaschbecken, schwebendem Waschtisch und eingelassener Decke in Barcelona
Kleines Modernes Badezimmer En Suite mit beigen Schränken, Duschnische, Wandtoilette, beigen Fliesen, beiger Wandfarbe, hellem Holzboden, Waschtisch aus Holz, beigem Boden, brauner Waschtischplatte, Wandnische, Einzelwaschbecken, schwebendem Waschtisch und eingelassener Decke in Barcelona
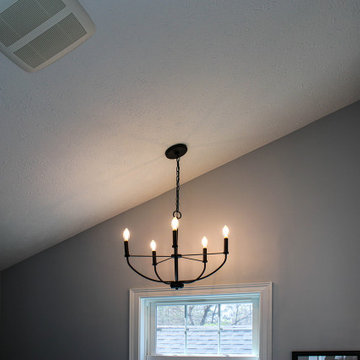
This Primary Bathroom was divided into two separate spaces. The homeowner wished for a more relaxing tub experience and at the same time desired a larger shower. To accommodate these wishes, the spaces were opened, and the entire ceiling was vaulted to create a cohesive look and flood the entire bathroom with light. The entry double-doors were reduced to a single entry door that allowed more space to shift the new double vanity down and position a free-standing soaker tub under the smaller window. The old tub area is now a gorgeous, light filled tiled shower. This bathroom is a vision of a tranquil, pristine alpine lake and the crisp chrome fixtures with matte black accents finish off the look.
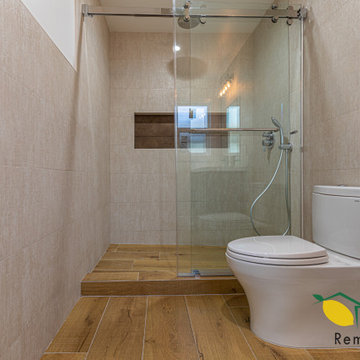
With this full home rebuild we opted for a modern design, opening up the interior, increasing the square footage. We expanded the kitchen, adding an island and custom cabinetry. We split one bathroom into two and installed floating vanities. Italian porcelain tiles and countertops all around gives this house a pristine polished look. We redid all the electrical work, and rebuilt the garage as a yoga studio. We totally redesigned and re-fenced the backyard, installing an outdoor kitchen creating the perfect environment for hosting.
Bäder mit hellem Holzboden und Wandnische Ideen und Design
9

