Bäder mit hellem Holzboden und Wandwaschbecken Ideen und Design
Suche verfeinern:
Budget
Sortieren nach:Heute beliebt
1 – 20 von 693 Fotos
1 von 3

We added a roll top bath, wall hung basin, tongue & groove panelling, bespoke Roman blinds & a cast iron radiator to the top floor master suite in our Cotswolds Cottage project. Interior Design by Imperfect Interiors
Armada Cottage is available to rent at www.armadacottagecotswolds.co.uk
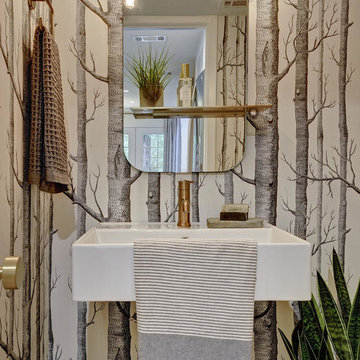
Kleine Moderne Gästetoilette mit hellem Holzboden, Wandwaschbecken, bunten Wänden, Mineralwerkstoff-Waschtisch und beigem Boden in Austin

Douglas Gibb
Kleine Moderne Gästetoilette mit Wandwaschbecken, Wandtoilette, Porzellanfliesen, hellem Holzboden und grauen Fliesen in Edinburgh
Kleine Moderne Gästetoilette mit Wandwaschbecken, Wandtoilette, Porzellanfliesen, hellem Holzboden und grauen Fliesen in Edinburgh
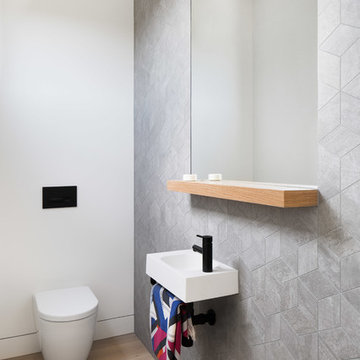
Emily Bartlett Photography
Moderne Gästetoilette mit Wandtoilette, grauen Fliesen, grauer Wandfarbe, hellem Holzboden, Wandwaschbecken und beigem Boden in Melbourne
Moderne Gästetoilette mit Wandtoilette, grauen Fliesen, grauer Wandfarbe, hellem Holzboden, Wandwaschbecken und beigem Boden in Melbourne

An award winning project to transform a two storey Victorian terrace house into a generous family home with the addition of both a side extension and loft conversion.
The side extension provides a light filled open plan kitchen/dining room under a glass roof and bi-folding doors gives level access to the south facing garden. A generous master bedroom with en-suite is housed in the converted loft. A fully glazed dormer provides the occupants with an abundance of daylight and uninterrupted views of the adjacent Wendell Park.
Winner of the third place prize in the New London Architecture 'Don't Move, Improve' Awards 2016
Photograph: Salt Productions
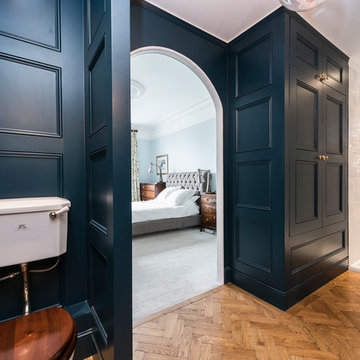
This image of the ensuite bathroom in the master bedroom shows off the entryway and utility cabinet.
Großes Klassisches Badezimmer En Suite mit Wandwaschbecken, freistehender Badewanne, Duschbadewanne, Toilette mit Aufsatzspülkasten, blauer Wandfarbe und hellem Holzboden in London
Großes Klassisches Badezimmer En Suite mit Wandwaschbecken, freistehender Badewanne, Duschbadewanne, Toilette mit Aufsatzspülkasten, blauer Wandfarbe und hellem Holzboden in London
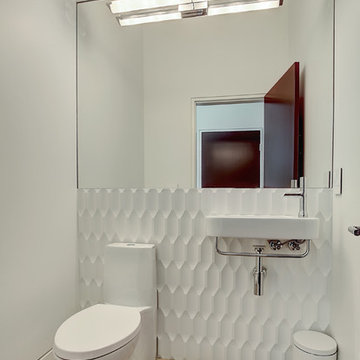
Photos by Kate
Kleine Moderne Gästetoilette mit Wandwaschbecken, weißer Wandfarbe, hellem Holzboden und Toilette mit Aufsatzspülkasten in Grand Rapids
Kleine Moderne Gästetoilette mit Wandwaschbecken, weißer Wandfarbe, hellem Holzboden und Toilette mit Aufsatzspülkasten in Grand Rapids

Kleine Klassische Gästetoilette mit grünen Fliesen, grüner Wandfarbe, hellem Holzboden, Wandwaschbecken und Tapetenwänden in London
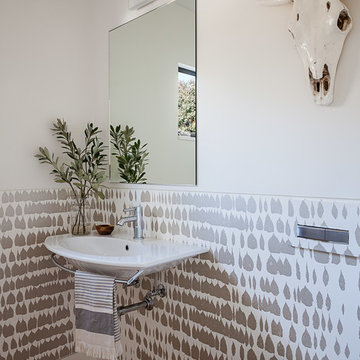
Contractor: Jason Skinner of Bay Area Custom Homes.
Photography by Michele Lee Willson
Kleine Moderne Gästetoilette mit Wandtoilette, weißer Wandfarbe, hellem Holzboden und Wandwaschbecken in San Francisco
Kleine Moderne Gästetoilette mit Wandtoilette, weißer Wandfarbe, hellem Holzboden und Wandwaschbecken in San Francisco
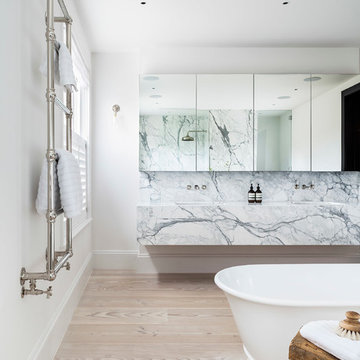
Skandinavisches Badezimmer En Suite mit freistehender Badewanne, weißen Fliesen, weißer Wandfarbe, hellem Holzboden, flächenbündigen Schrankfronten, Wandwaschbecken, Marmor-Waschbecken/Waschtisch und Marmorfliesen in London
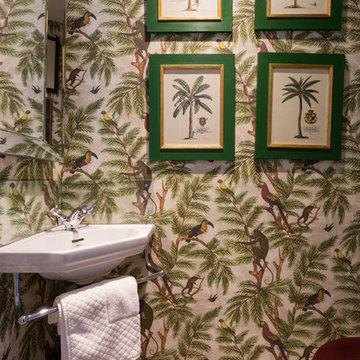
Kleine Gästetoilette mit hellem Holzboden, Wandwaschbecken, beigem Boden und bunten Wänden in London

A dark grey polished plaster panel. with inset petrified moss, separates the shower and WC areas from the bathroom proper. A freestanding 'tadelakt' bath sits in front.
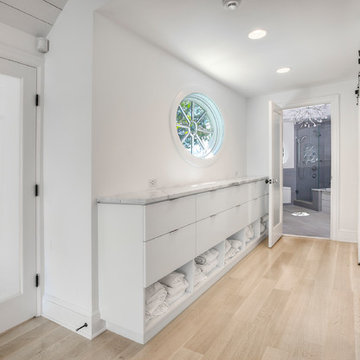
David Lindsay, Advanced Photographix
Mittelgroßes Maritimes Badezimmer En Suite mit flächenbündigen Schrankfronten, weißen Schränken, Eckbadewanne, Duschbadewanne, Toilette mit Aufsatzspülkasten, weißer Wandfarbe, hellem Holzboden, Wandwaschbecken, Marmor-Waschbecken/Waschtisch, beigem Boden, Falttür-Duschabtrennung und weißer Waschtischplatte in New York
Mittelgroßes Maritimes Badezimmer En Suite mit flächenbündigen Schrankfronten, weißen Schränken, Eckbadewanne, Duschbadewanne, Toilette mit Aufsatzspülkasten, weißer Wandfarbe, hellem Holzboden, Wandwaschbecken, Marmor-Waschbecken/Waschtisch, beigem Boden, Falttür-Duschabtrennung und weißer Waschtischplatte in New York
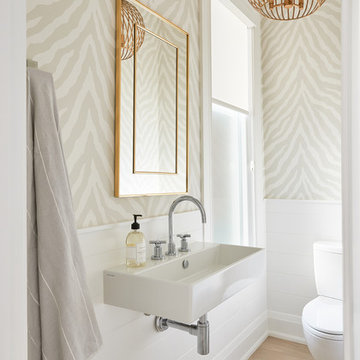
Stephanie Buchman
Klassische Gästetoilette mit beiger Wandfarbe, hellem Holzboden, Wandwaschbecken und beigem Boden in Toronto
Klassische Gästetoilette mit beiger Wandfarbe, hellem Holzboden, Wandwaschbecken und beigem Boden in Toronto
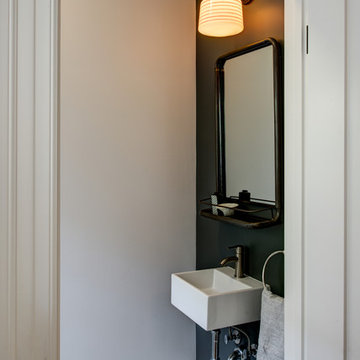
Treve Johnson
Kleine Stilmix Gästetoilette mit grauer Wandfarbe, hellem Holzboden und Wandwaschbecken in San Francisco
Kleine Stilmix Gästetoilette mit grauer Wandfarbe, hellem Holzboden und Wandwaschbecken in San Francisco
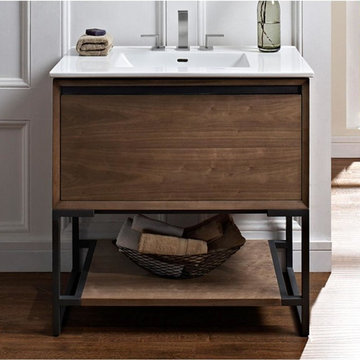
Grove Supply Inc. is proud to present this natural walnut finished floor mount vanity, by Fairmont Designs. The 1505-V36 is made from premium materials, this Floor Mount Vanity offers great function and value for your home. This fixture is part of Fairmont Designs's decorative m4 Collection, so make sure to check out other contemporary fixtures to accessorize your room.
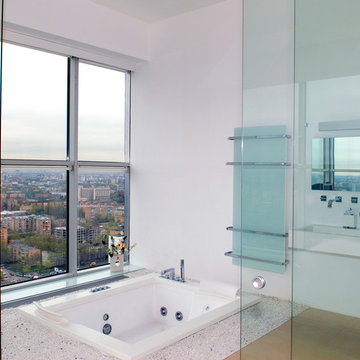
Custom closets, doors, kitchens, murphy beds, wall units - Free Consultation residential - commercial Metro Door Aventura Miami - 10+ yrs
Mittelgroßes Modernes Badezimmer En Suite mit Wandwaschbecken, Einbaubadewanne, weißer Wandfarbe und hellem Holzboden in Miami
Mittelgroßes Modernes Badezimmer En Suite mit Wandwaschbecken, Einbaubadewanne, weißer Wandfarbe und hellem Holzboden in Miami
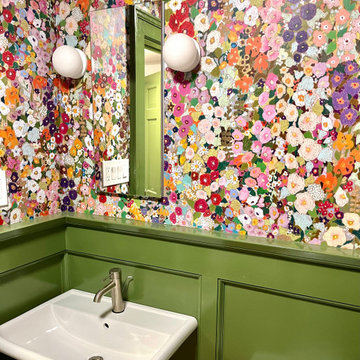
A small dated powder room gets re-invented!
Our client was looking to update her powder room/laundry room, we designed and installed wood paneling to match the style of the house. Our client selected this fabulous wallpaper and choose a vibrant green for the wall paneling and all the trims, the white ceramic sink and toilet look fresh and clean. A long and narrow medicine cabinet with 2 white globe sconces completes the look, on the opposite side of the room the washer and drier are tucked in under a wood counter also painted green.

A bold wallpaper was chosen for impact in this downstairs cloakroom, with Downpipe (Farrow and Ball) ceiling and panel behind the toilet, with the sink unit in a matching dark shade. The toilet and sink unit are wall mounted to increase the feeling of space.
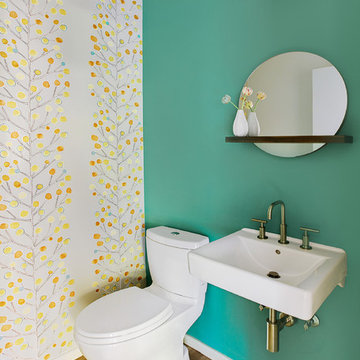
Erin Riddle of KLIK Concepts & Parallel Photography
Kleine Moderne Gästetoilette mit Wandtoilette mit Spülkasten, Wandwaschbecken, hellem Holzboden und grüner Wandfarbe in Portland
Kleine Moderne Gästetoilette mit Wandtoilette mit Spülkasten, Wandwaschbecken, hellem Holzboden und grüner Wandfarbe in Portland
Bäder mit hellem Holzboden und Wandwaschbecken Ideen und Design
1

