Bäder mit Kassettenfronten und blauer Waschtischplatte Ideen und Design
Suche verfeinern:
Budget
Sortieren nach:Heute beliebt
1 – 20 von 89 Fotos
1 von 3

This small bathroom maximizes storage. A medicine cabinet didn't work due to the width of the vanity below and the constraints on door width with factory cabinetry. The solution was a custom mirror frame to match the cabinetry and add a wall cabinet over the toilet. Drawers in the vanity maximize easy-access storage there as well. The result is a highly functional small bathroom with more storage than one person actually needs.
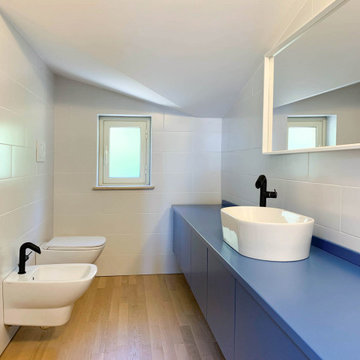
Il mobile blu, realizzato su misura, conferisce carattere all'ambiente.
Kleines Mediterranes Badezimmer mit Kassettenfronten, blauen Schränken, Duschnische, Wandtoilette, weißen Fliesen, Porzellanfliesen, weißer Wandfarbe, hellem Holzboden, Aufsatzwaschbecken, Waschtisch aus Holz, braunem Boden, Falttür-Duschabtrennung, blauer Waschtischplatte, Einzelwaschbecken, schwebendem Waschtisch und eingelassener Decke in Mailand
Kleines Mediterranes Badezimmer mit Kassettenfronten, blauen Schränken, Duschnische, Wandtoilette, weißen Fliesen, Porzellanfliesen, weißer Wandfarbe, hellem Holzboden, Aufsatzwaschbecken, Waschtisch aus Holz, braunem Boden, Falttür-Duschabtrennung, blauer Waschtischplatte, Einzelwaschbecken, schwebendem Waschtisch und eingelassener Decke in Mailand
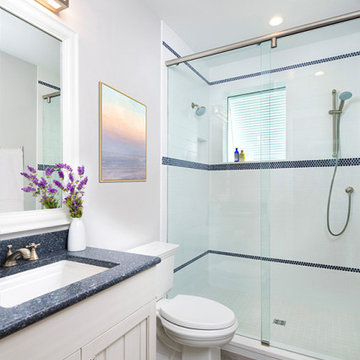
This guest bath is super convenient to the screened patio and laundry room.
Mittelgroßes Maritimes Duschbad mit Kassettenfronten, weißen Schränken, Wandtoilette mit Spülkasten, weißen Fliesen, Metrofliesen, weißer Wandfarbe, Schieferboden, Unterbauwaschbecken, grauem Boden, Schiebetür-Duschabtrennung und blauer Waschtischplatte in Tampa
Mittelgroßes Maritimes Duschbad mit Kassettenfronten, weißen Schränken, Wandtoilette mit Spülkasten, weißen Fliesen, Metrofliesen, weißer Wandfarbe, Schieferboden, Unterbauwaschbecken, grauem Boden, Schiebetür-Duschabtrennung und blauer Waschtischplatte in Tampa

rénovation de la salle bain avec le carrelage créé par Patricia Urquiola. Meuble dessiné par Sublissimmo.
Mittelgroßes Mid-Century Badezimmer En Suite mit Kassettenfronten, blauen Schränken, bodengleicher Dusche, orangen Fliesen, Zementfliesen, oranger Wandfarbe, Zementfliesen für Boden, Aufsatzwaschbecken, Laminat-Waschtisch, orangem Boden, offener Dusche, blauer Waschtischplatte, Wandtoilette mit Spülkasten, Wandnische, Einzelwaschbecken, schwebendem Waschtisch, Tapetendecke, Ziegelwänden und freistehender Badewanne in Straßburg
Mittelgroßes Mid-Century Badezimmer En Suite mit Kassettenfronten, blauen Schränken, bodengleicher Dusche, orangen Fliesen, Zementfliesen, oranger Wandfarbe, Zementfliesen für Boden, Aufsatzwaschbecken, Laminat-Waschtisch, orangem Boden, offener Dusche, blauer Waschtischplatte, Wandtoilette mit Spülkasten, Wandnische, Einzelwaschbecken, schwebendem Waschtisch, Tapetendecke, Ziegelwänden und freistehender Badewanne in Straßburg
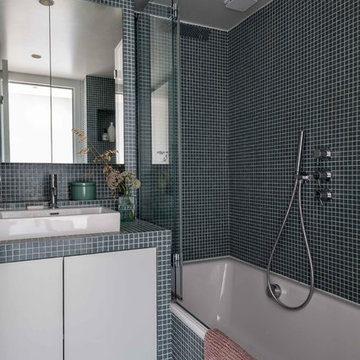
Kleines Modernes Badezimmer En Suite mit Kassettenfronten, blauen Schränken, Unterbauwanne, blauen Fliesen, Glasfliesen, blauer Wandfarbe, Mosaik-Bodenfliesen, Einbauwaschbecken, gefliestem Waschtisch, blauem Boden und blauer Waschtischplatte in Paris

Custom built reeded walnut floating vanity with custom built in ledge sink and backsplash out of marble.
Kleine Moderne Gästetoilette mit Kassettenfronten, dunklen Holzschränken, Toilette mit Aufsatzspülkasten, blauen Fliesen, Marmorfliesen, blauer Wandfarbe, Porzellan-Bodenfliesen, Trogwaschbecken, Marmor-Waschbecken/Waschtisch, braunem Boden, blauer Waschtischplatte und schwebendem Waschtisch in Salt Lake City
Kleine Moderne Gästetoilette mit Kassettenfronten, dunklen Holzschränken, Toilette mit Aufsatzspülkasten, blauen Fliesen, Marmorfliesen, blauer Wandfarbe, Porzellan-Bodenfliesen, Trogwaschbecken, Marmor-Waschbecken/Waschtisch, braunem Boden, blauer Waschtischplatte und schwebendem Waschtisch in Salt Lake City
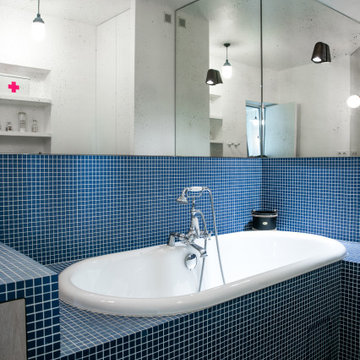
Skandinavisches Kinderbad mit Kassettenfronten, hellen Holzschränken, Unterbauwanne, bodengleicher Dusche, blauen Fliesen, Mosaikfliesen, blauer Wandfarbe, Mosaik-Bodenfliesen, Einbauwaschbecken, gefliestem Waschtisch, blauem Boden, blauer Waschtischplatte, Wandnische, Einzelwaschbecken und eingebautem Waschtisch in Paris
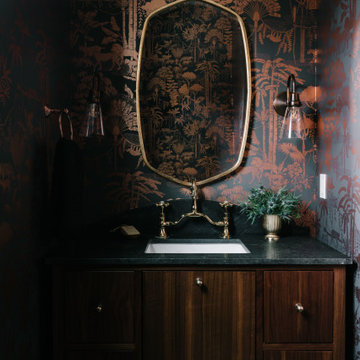
Mittelgroße Klassische Gästetoilette mit Kassettenfronten, dunklen Holzschränken, Toilette mit Aufsatzspülkasten, bunten Wänden, Backsteinboden, Einbauwaschbecken, Marmor-Waschbecken/Waschtisch, braunem Boden, blauer Waschtischplatte, freistehendem Waschtisch und Tapetenwänden in Salt Lake City
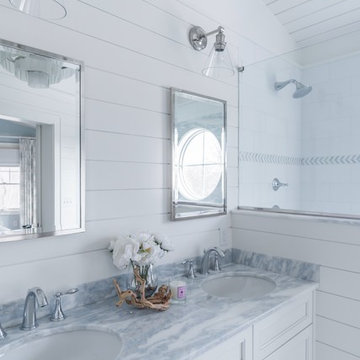
The homeowners of this Marblehead residence wished to remodel their master bathroom, which had been redone only a few years prior. The previous renovation, however, was not a pleasant experience and they were hesitant to dive-in again. After an initial conversation, the homeowners agreed to meet with me to discuss the project.
listened to their vision for the room, paid close attention to their concerns, and desire to create a tranquil environment, that would be functional and practical for their everyday lifestyle.
In my first walk-through of the existing bathroom, several major issues became apparent. First, the vanity, a wooden table with two vessel sinks, did not allow access to the medicine cabinets due to its depth. Second, an oversized window installed in the shower did not provide privacy and had visible signs of rot. Third, the wallpaper by the shower was peeling and contained mold due to moisture. Finally, the hardwood flooring selected was impractical for a master bathroom.
My suggestion was to incorporate timeless and classic materials that would provide longevity and create an elegant environment. I designed a standard depth custom vanity which contained plenty of storage. We chose lovely white and blue quartzite counter tops, white porcelain tile that mimic the look of Thasos marble, along with blue accents, polished chrome fixtures and coastal inspired lighting. Next, we replaced, relocated, and changed the window style and shape. We then fabricated a window frame out of the quartzite for protection which proved to give the shower a lovely focal point. Lastly, to keep with the coastal theme of the room, we installed shiplap for the walls.
The homeowners now look forward to starting and ending their day in their bright and relaxing master bath. It has become a sanctuary to escape the hustle and bustle of everyday life.
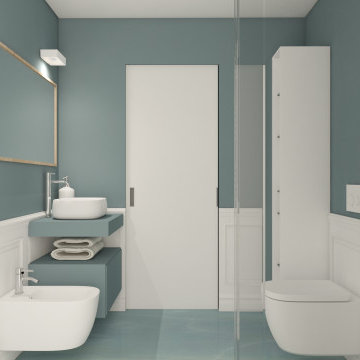
progetto del secondo bagno di servizio, con doccia e mobile contenitore, toni dell'azzurro e un onice ad effetto wow
Kleines Klassisches Duschbad mit Kassettenfronten, blauen Schränken, Eckdusche, Wandtoilette, blauen Fliesen, blauer Wandfarbe, Marmorboden, Aufsatzwaschbecken, gefliestem Waschtisch, türkisem Boden, Falttür-Duschabtrennung, blauer Waschtischplatte, Einzelwaschbecken, schwebendem Waschtisch und vertäfelten Wänden in Mailand
Kleines Klassisches Duschbad mit Kassettenfronten, blauen Schränken, Eckdusche, Wandtoilette, blauen Fliesen, blauer Wandfarbe, Marmorboden, Aufsatzwaschbecken, gefliestem Waschtisch, türkisem Boden, Falttür-Duschabtrennung, blauer Waschtischplatte, Einzelwaschbecken, schwebendem Waschtisch und vertäfelten Wänden in Mailand
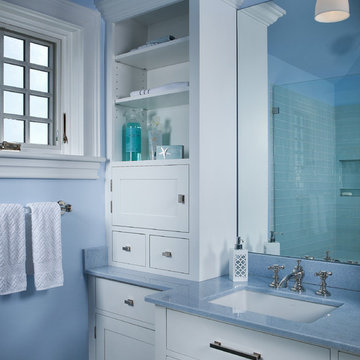
Advanced Photography Specialists
Mittelgroßes Maritimes Badezimmer En Suite mit Kassettenfronten, weißen Schränken, Eckdusche, blauen Fliesen, grünen Fliesen, Glasfliesen, blauer Wandfarbe, Kiesel-Bodenfliesen, beigem Boden, Falttür-Duschabtrennung und blauer Waschtischplatte in Portland Maine
Mittelgroßes Maritimes Badezimmer En Suite mit Kassettenfronten, weißen Schränken, Eckdusche, blauen Fliesen, grünen Fliesen, Glasfliesen, blauer Wandfarbe, Kiesel-Bodenfliesen, beigem Boden, Falttür-Duschabtrennung und blauer Waschtischplatte in Portland Maine
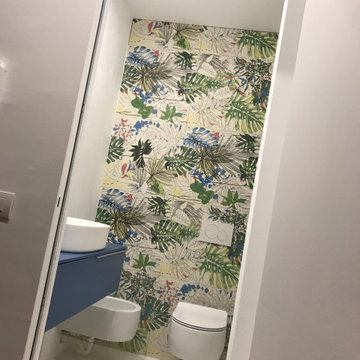
ristrutturazione totale di un bagno di piccole dimensioni, 4 mq, con inserimento di bidet
Modernes Duschbad mit Kassettenfronten, blauen Schränken, bodengleicher Dusche, Wandtoilette, farbigen Fliesen, Keramikfliesen, weißer Wandfarbe, Aufsatzwaschbecken, Waschtisch aus Holz, weißem Boden, Falttür-Duschabtrennung, blauer Waschtischplatte, Einzelwaschbecken, schwebendem Waschtisch und eingelassener Decke in Mailand
Modernes Duschbad mit Kassettenfronten, blauen Schränken, bodengleicher Dusche, Wandtoilette, farbigen Fliesen, Keramikfliesen, weißer Wandfarbe, Aufsatzwaschbecken, Waschtisch aus Holz, weißem Boden, Falttür-Duschabtrennung, blauer Waschtischplatte, Einzelwaschbecken, schwebendem Waschtisch und eingelassener Decke in Mailand
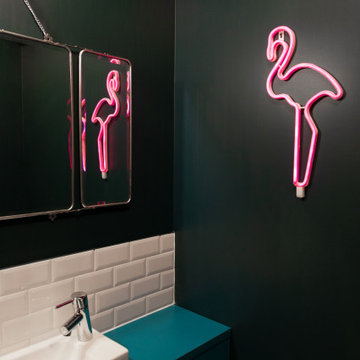
Ambiance cosy pour le cabinet de toilette dont le plan vasque bleu électrique, tranche avec le bleu profond des murs.
plan vasque sur mesure avec rangement au dessous, et crédence en carreaux métro.
Miroir de barbier et néon déco flamand rose
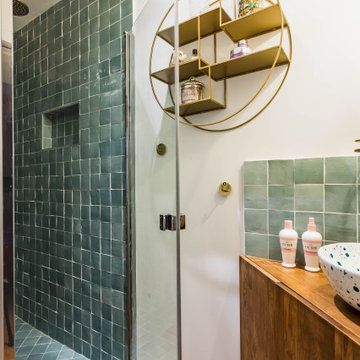
vasque sur mesure, robinetterie murale, meuble sur mesure
Kleines Modernes Badezimmer mit Kassettenfronten, dunklen Holzschränken, Duschnische, grünen Fliesen, Terrakottafliesen, grüner Wandfarbe, Fliesen in Holzoptik, Einbauwaschbecken, Waschtisch aus Holz, braunem Boden, Falttür-Duschabtrennung, blauer Waschtischplatte, Einzelwaschbecken und eingebautem Waschtisch in Paris
Kleines Modernes Badezimmer mit Kassettenfronten, dunklen Holzschränken, Duschnische, grünen Fliesen, Terrakottafliesen, grüner Wandfarbe, Fliesen in Holzoptik, Einbauwaschbecken, Waschtisch aus Holz, braunem Boden, Falttür-Duschabtrennung, blauer Waschtischplatte, Einzelwaschbecken und eingebautem Waschtisch in Paris
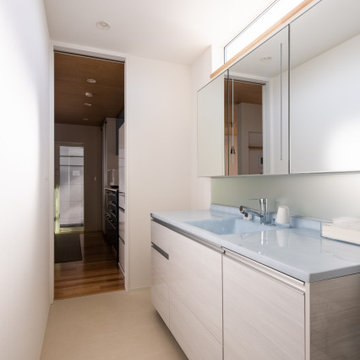
Moderne Gästetoilette mit Kassettenfronten, blauen Schränken, Fliesen aus Glasscheiben, weißer Wandfarbe, Linoleum, integriertem Waschbecken, Glaswaschbecken/Glaswaschtisch, beigem Boden, blauer Waschtischplatte, eingebautem Waschtisch, Tapetendecke und Tapetenwänden in Tokio Peripherie
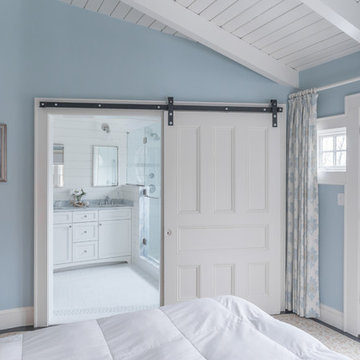
The homeowners of this Marblehead residence wished to remodel their master bathroom, which had been redone only a few years prior. The previous renovation, however, was not a pleasant experience and they were hesitant to dive-in again. After an initial conversation, the homeowners agreed to meet with me to discuss the project.
listened to their vision for the room, paid close attention to their concerns, and desire to create a tranquil environment, that would be functional and practical for their everyday lifestyle.
In my first walk-through of the existing bathroom, several major issues became apparent. First, the vanity, a wooden table with two vessel sinks, did not allow access to the medicine cabinets due to its depth. Second, an oversized window installed in the shower did not provide privacy and had visible signs of rot. Third, the wallpaper by the shower was peeling and contained mold due to moisture. Finally, the hardwood flooring selected was impractical for a master bathroom.
My suggestion was to incorporate timeless and classic materials that would provide longevity and create an elegant environment. I designed a standard depth custom vanity which contained plenty of storage. We chose lovely white and blue quartzite counter tops, white porcelain tile that mimic the look of Thasos marble, along with blue accents, polished chrome fixtures and coastal inspired lighting. Next, we replaced, relocated, and changed the window style and shape. We then fabricated a window frame out of the quartzite for protection which proved to give the shower a lovely focal point. Lastly, to keep with the coastal theme of the room, we installed shiplap for the walls.
The homeowners now look forward to starting and ending their day in their bright and relaxing master bath. It has become a sanctuary to escape the hustle and bustle of everyday life.
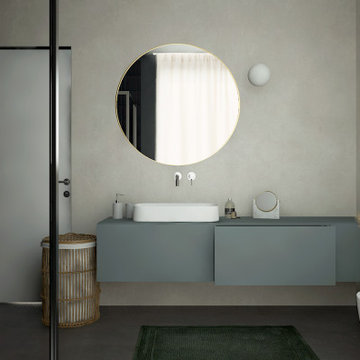
Piastrelle a parete Biscuit plain notte di 41Zero42
Piastrelle in gres porcellanato a pavimento 120 x 120 cm modello Plain di Refin
Mobile bagno su disegno con cassettoni color carta da zucchero
Finitura a parete Giorgio Graesan effetto Cemento Naturale a base di calce, polveri di Marmo di diverse dimensioni e minerali naturali.
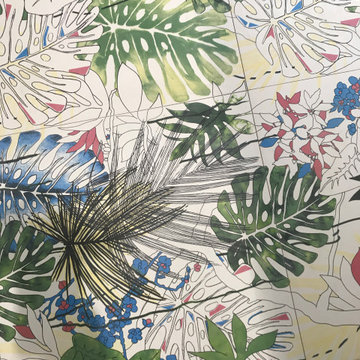
ristrutturazione totale di un bagni di piccole dimensioni, 4 mq, con inserimento di bidet
Kleines Modernes Duschbad mit Kassettenfronten, blauen Schränken, bodengleicher Dusche, Wandtoilette, farbigen Fliesen, Keramikfliesen, weißer Wandfarbe, Betonboden, Aufsatzwaschbecken, Waschtisch aus Holz, weißem Boden, Falttür-Duschabtrennung, blauer Waschtischplatte, Einzelwaschbecken, schwebendem Waschtisch und eingelassener Decke in Mailand
Kleines Modernes Duschbad mit Kassettenfronten, blauen Schränken, bodengleicher Dusche, Wandtoilette, farbigen Fliesen, Keramikfliesen, weißer Wandfarbe, Betonboden, Aufsatzwaschbecken, Waschtisch aus Holz, weißem Boden, Falttür-Duschabtrennung, blauer Waschtischplatte, Einzelwaschbecken, schwebendem Waschtisch und eingelassener Decke in Mailand
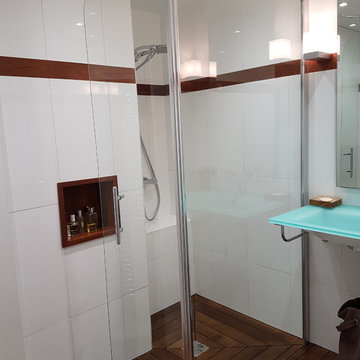
Le bois est de rigueur sur le sol de cette salle de douche y compris dans le bac de douche.
Un rappel est réalisé dans une niche
Kleines Modernes Duschbad mit Kassettenfronten, weißen Schränken, offener Dusche, weißen Fliesen, Keramikfliesen, weißer Wandfarbe, dunklem Holzboden, Trogwaschbecken, Glaswaschbecken/Glaswaschtisch, braunem Boden, Falttür-Duschabtrennung und blauer Waschtischplatte in Paris
Kleines Modernes Duschbad mit Kassettenfronten, weißen Schränken, offener Dusche, weißen Fliesen, Keramikfliesen, weißer Wandfarbe, dunklem Holzboden, Trogwaschbecken, Glaswaschbecken/Glaswaschtisch, braunem Boden, Falttür-Duschabtrennung und blauer Waschtischplatte in Paris
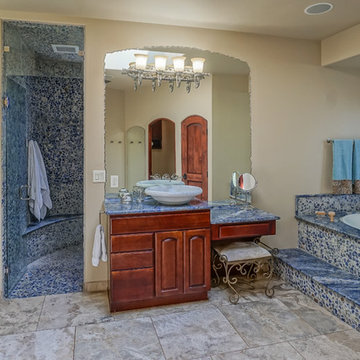
Großes Mediterranes Badezimmer En Suite mit Kassettenfronten, blauen Schränken, Badewanne in Nische, Duschnische, beigen Fliesen, Keramikfliesen, Aufsatzwaschbecken, Granit-Waschbecken/Waschtisch, Falttür-Duschabtrennung, blauer Waschtischplatte, beiger Wandfarbe, Zementfliesen für Boden und grauem Boden in Albuquerque
Bäder mit Kassettenfronten und blauer Waschtischplatte Ideen und Design
1

