Bäder mit Kassettenfronten und Duschbadewanne Ideen und Design
Suche verfeinern:
Budget
Sortieren nach:Heute beliebt
61 – 80 von 1.850 Fotos
1 von 3
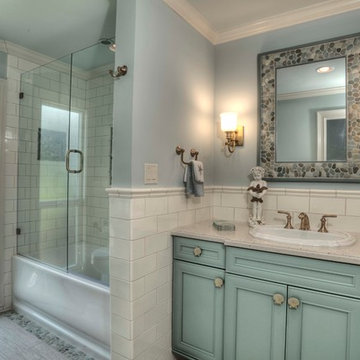
http://www.casabellaproductions.com/
Großes Klassisches Duschbad mit Kassettenfronten, türkisfarbenen Schränken, Badewanne in Nische, Duschbadewanne, weißen Fliesen, Metrofliesen, blauer Wandfarbe, Porzellan-Bodenfliesen, Einbauwaschbecken und Laminat-Waschtisch in Tampa
Großes Klassisches Duschbad mit Kassettenfronten, türkisfarbenen Schränken, Badewanne in Nische, Duschbadewanne, weißen Fliesen, Metrofliesen, blauer Wandfarbe, Porzellan-Bodenfliesen, Einbauwaschbecken und Laminat-Waschtisch in Tampa
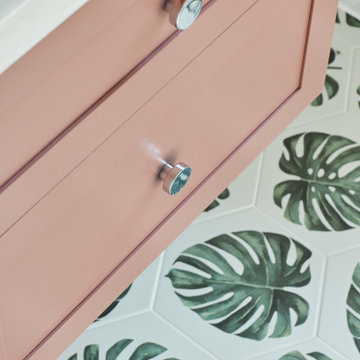
Kinderbad mit Kassettenfronten, Einbaubadewanne, Duschbadewanne, Wandtoilette mit Spülkasten, weißen Fliesen, Keramikfliesen, beiger Wandfarbe, Keramikboden, Wandwaschbecken, Mineralwerkstoff-Waschtisch, buntem Boden, Falttür-Duschabtrennung, weißer Waschtischplatte und schwebendem Waschtisch in Surrey
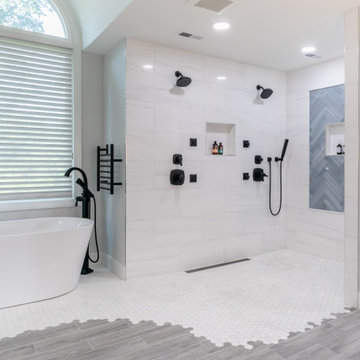
The homeowners of this large single-family home in Fairfax Station suburb of Virginia, desired a remodel of their master bathroom. The homeowners selected an open concept for the master bathroom.
We relocated and enlarged the shower. The prior built-in tub was removed and replaced with a slip-free standing tub. The commode was moved the other side of the bathroom in its own space. The bathroom was enlarged by taking a few feet of space from an adjacent closet and bedroom to make room for two separate vanity spaces. The doorway was widened which required relocating ductwork and plumbing to accommodate the spacing. A new barn door is now the bathroom entrance. Each of the vanities are equipped with decorative mirrors and sconce lights. We removed a window for placement of the new shower which required new siding and framing to create a seamless exterior appearance. Elegant plank porcelain floors with embedded hexagonal marble inlay for shower floor and surrounding tub make this memorable transformation. The shower is equipped with multi-function shower fixtures, a hand shower and beautiful custom glass inlay on feature wall. A custom French-styled door shower enclosure completes this elegant shower area. The heated floors and heated towel warmers are among other new amenities.
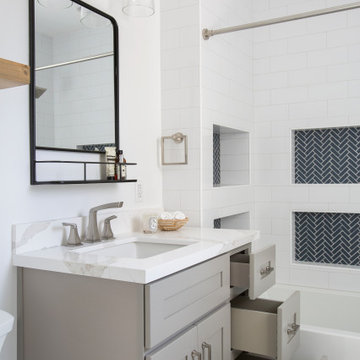
Mittelgroßes Klassisches Kinderbad mit Kassettenfronten, weißen Schränken, Badewanne in Nische, Duschbadewanne, Toilette mit Aufsatzspülkasten, weißen Fliesen, weißer Wandfarbe, Laminat, Unterbauwaschbecken, Quarzwerkstein-Waschtisch, weißem Boden, Duschvorhang-Duschabtrennung, weißer Waschtischplatte, Doppelwaschbecken und eingebautem Waschtisch in Los Angeles
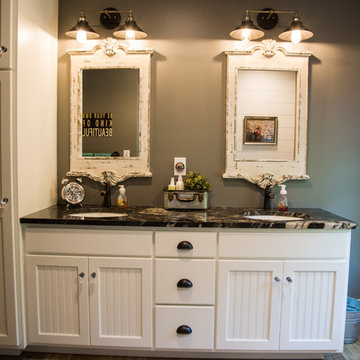
Lutography
Mittelgroßes Landhausstil Kinderbad mit Kassettenfronten, weißen Schränken, Badewanne in Nische, Duschbadewanne, Toilette mit Aufsatzspülkasten, grauer Wandfarbe, Vinylboden, Unterbauwaschbecken, Granit-Waschbecken/Waschtisch, braunem Boden, Duschvorhang-Duschabtrennung und schwarzer Waschtischplatte in Sonstige
Mittelgroßes Landhausstil Kinderbad mit Kassettenfronten, weißen Schränken, Badewanne in Nische, Duschbadewanne, Toilette mit Aufsatzspülkasten, grauer Wandfarbe, Vinylboden, Unterbauwaschbecken, Granit-Waschbecken/Waschtisch, braunem Boden, Duschvorhang-Duschabtrennung und schwarzer Waschtischplatte in Sonstige
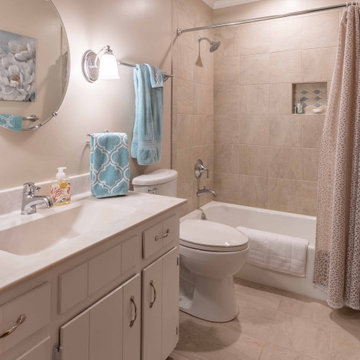
Bathrooms remodeled in 1970's home.
Kleines Klassisches Kinderbad mit Kassettenfronten, weißen Schränken, Badewanne in Nische, Duschbadewanne, Toilette mit Aufsatzspülkasten, beigen Fliesen, Keramikfliesen, beiger Wandfarbe, Keramikboden, integriertem Waschbecken, Mineralwerkstoff-Waschtisch, beigem Boden, Duschvorhang-Duschabtrennung, bunter Waschtischplatte, Wandnische, Einzelwaschbecken und eingebautem Waschtisch in Sonstige
Kleines Klassisches Kinderbad mit Kassettenfronten, weißen Schränken, Badewanne in Nische, Duschbadewanne, Toilette mit Aufsatzspülkasten, beigen Fliesen, Keramikfliesen, beiger Wandfarbe, Keramikboden, integriertem Waschbecken, Mineralwerkstoff-Waschtisch, beigem Boden, Duschvorhang-Duschabtrennung, bunter Waschtischplatte, Wandnische, Einzelwaschbecken und eingebautem Waschtisch in Sonstige
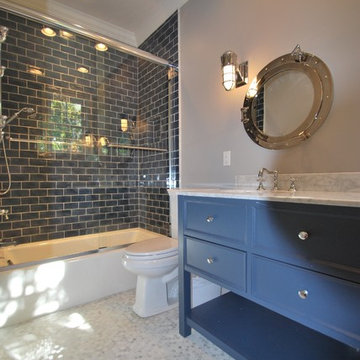
Rehoboth Beach, Delaware nautical kids bathroom by Michael Molesky. Blue painted vanity. Navy blue ceramic subway tile. Mixed texture carrara hexagon tile. Chrome porthole mirrors. Nautical chrome wall sconces.
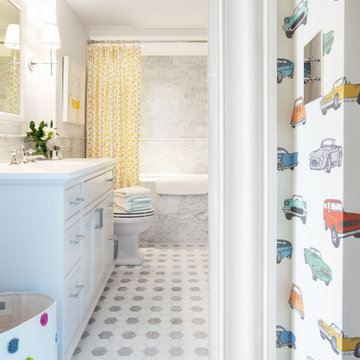
Interior Design by Lilly Bunn.
Klassisches Duschbad mit Kassettenfronten, weißen Schränken, Badewanne in Nische, Duschbadewanne, grauen Fliesen, weißer Wandfarbe, weißem Boden, Duschvorhang-Duschabtrennung, weißer Waschtischplatte, Einzelwaschbecken und eingebautem Waschtisch in New York
Klassisches Duschbad mit Kassettenfronten, weißen Schränken, Badewanne in Nische, Duschbadewanne, grauen Fliesen, weißer Wandfarbe, weißem Boden, Duschvorhang-Duschabtrennung, weißer Waschtischplatte, Einzelwaschbecken und eingebautem Waschtisch in New York
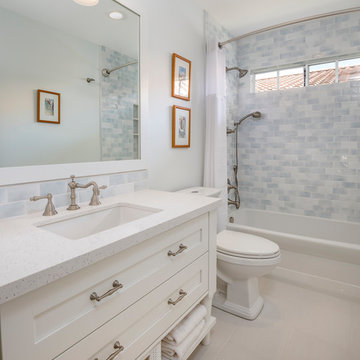
Built by South Bay Design Center- Dura Supreme Cabinetry- John Moery Photography
Klassisches Badezimmer mit Kassettenfronten, weißen Schränken, Badewanne in Nische, Duschbadewanne, Wandtoilette mit Spülkasten, blauen Fliesen, weißen Fliesen, weißer Wandfarbe, Unterbauwaschbecken, beigem Boden und Duschvorhang-Duschabtrennung
Klassisches Badezimmer mit Kassettenfronten, weißen Schränken, Badewanne in Nische, Duschbadewanne, Wandtoilette mit Spülkasten, blauen Fliesen, weißen Fliesen, weißer Wandfarbe, Unterbauwaschbecken, beigem Boden und Duschvorhang-Duschabtrennung
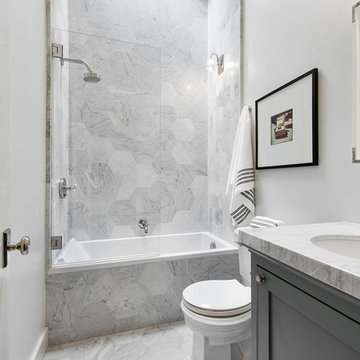
Großes Klassisches Duschbad mit Kassettenfronten, grauen Schränken, Badewanne in Nische, Duschbadewanne, Wandtoilette mit Spülkasten, weißen Fliesen, Marmorfliesen, weißer Wandfarbe, Porzellan-Bodenfliesen, Unterbauwaschbecken, Quarzit-Waschtisch, schwarzem Boden und offener Dusche in San Francisco
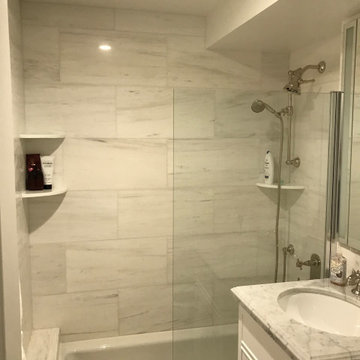
Kleines Klassisches Duschbad mit Kassettenfronten, weißen Schränken, Badewanne in Nische, Duschbadewanne, Wandtoilette mit Spülkasten, weißen Fliesen, Porzellanfliesen, weißer Wandfarbe, Mosaik-Bodenfliesen, Unterbauwaschbecken, Quarzwerkstein-Waschtisch, weißem Boden, Falttür-Duschabtrennung und weißer Waschtischplatte in New York
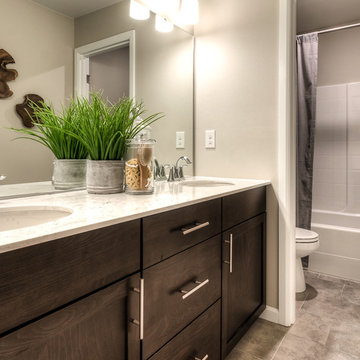
spacious bathroom with shower and toilet separated from the vanity to allow for easy use by multiple people on those busy mornings!
Mittelgroßes Klassisches Kinderbad mit Kassettenfronten, braunen Schränken, Duschbadewanne, Toilette mit Aufsatzspülkasten, beiger Wandfarbe, Vinylboden, Unterbauwaschbecken, Quarzit-Waschtisch, grauem Boden, Duschvorhang-Duschabtrennung und weißer Waschtischplatte in Seattle
Mittelgroßes Klassisches Kinderbad mit Kassettenfronten, braunen Schränken, Duschbadewanne, Toilette mit Aufsatzspülkasten, beiger Wandfarbe, Vinylboden, Unterbauwaschbecken, Quarzit-Waschtisch, grauem Boden, Duschvorhang-Duschabtrennung und weißer Waschtischplatte in Seattle
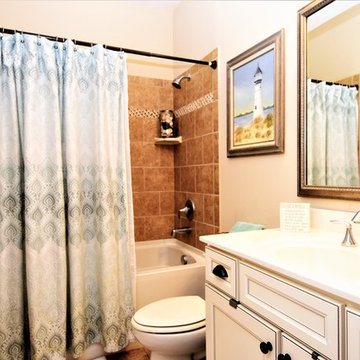
Alina Moisiade
Kleines Maritimes Duschbad mit Kassettenfronten, weißen Schränken, Badewanne in Nische, Duschbadewanne, Toilette mit Aufsatzspülkasten, beigen Fliesen, Keramikfliesen, beiger Wandfarbe, integriertem Waschbecken, Quarzwerkstein-Waschtisch und Duschvorhang-Duschabtrennung in Atlanta
Kleines Maritimes Duschbad mit Kassettenfronten, weißen Schränken, Badewanne in Nische, Duschbadewanne, Toilette mit Aufsatzspülkasten, beigen Fliesen, Keramikfliesen, beiger Wandfarbe, integriertem Waschbecken, Quarzwerkstein-Waschtisch und Duschvorhang-Duschabtrennung in Atlanta
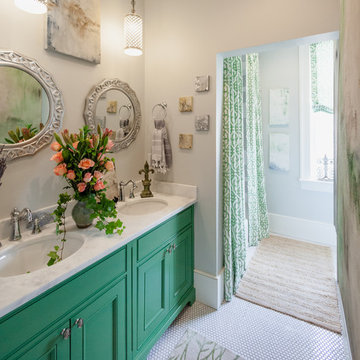
Garden themed bathroom has separate areas for the tub/shower, vanity and a private toilet area. The high ceilings in sky blue and fresh color evoke spring in a classic space.
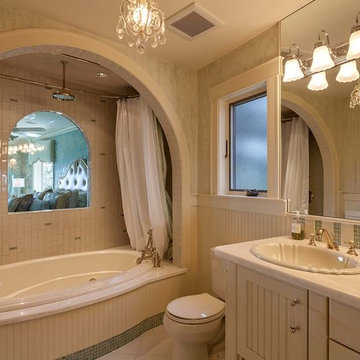
Waclo Photography
Eklektisches Badezimmer mit Einbauwaschbecken, Kassettenfronten, weißen Schränken, Marmor-Waschbecken/Waschtisch, Einbaubadewanne, Duschbadewanne, Wandtoilette mit Spülkasten, grünen Fliesen, Glasfliesen, grüner Wandfarbe und Travertin in Sonstige
Eklektisches Badezimmer mit Einbauwaschbecken, Kassettenfronten, weißen Schränken, Marmor-Waschbecken/Waschtisch, Einbaubadewanne, Duschbadewanne, Wandtoilette mit Spülkasten, grünen Fliesen, Glasfliesen, grüner Wandfarbe und Travertin in Sonstige

Mittelgroßes Modernes Badezimmer En Suite mit Kassettenfronten, hellbraunen Holzschränken, Einbaubadewanne, Duschbadewanne, Toilette mit Aufsatzspülkasten, grünen Fliesen, Keramikfliesen, weißer Wandfarbe, Porzellan-Bodenfliesen, Aufsatzwaschbecken, Waschtisch aus Holz, grauem Boden, offener Dusche, brauner Waschtischplatte, Wandnische, Einzelwaschbecken, schwebendem Waschtisch und gewölbter Decke in Melbourne
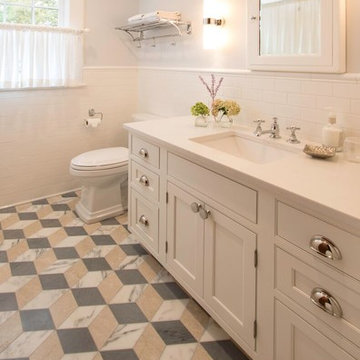
The hall bath was reorganized slightly. For years, the toilet greeted you as the first view as you ascended the stairs from the first floor. The toilet is now rotated 90 degrees. and the window was relocated from the original back of the house where the primary bathroom is to the side of the house. The original medicine chest/mirror was re-finished and a 60" vanity with storage replaced the pedestal sink that served the family of 5 for years. The same floors and color scheme was used in both the newly renovated hall bath and the Primary Bath...keeping the vocabulary of the relatively small home consistent. Waterworks facets complete the look and honor the period of the home.
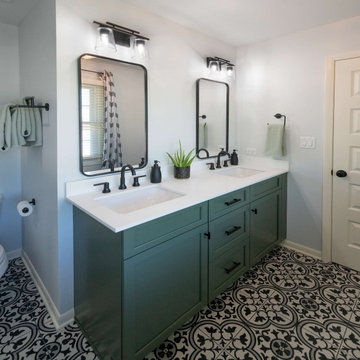
The homeowner’s existing master bath had a single sink where the current vanity/make-up area is and a closet where the current sinks are. It wasn’t much of a master bath.
Design Objectives:
-Two sinks and more counter space
-Separate vanity/make-up area with seating and task lighting
-A pop of color to add character and offset black and white elements
-Fun floor tile that makes a statement
-Define the space as a true master bath
Design challenges included:
-Finding a location for two sinks
-Finding a location for a vanity/make-up area
-Opening up and brightening a small, narrow space
THE RENEWED SPACE
Removing a closet and reorganizing the sink and counter layout in such small space dramatically changed the feel of this bathroom. We also removed a small wall that was at the end of the old closet. With the toilet/shower area opened up, more natural light enters and bounces around the room. The white quartz counters, a lighted mirror and updated lighting above the new sinks contribute greatly to the new open feel. A new door in a slightly shifted doorway is another new feature that brings privacy and a true master bath feel to the suite. Bold black and white elements and a pop color add the kind of statement feel that can be found throughout the rest of the house.
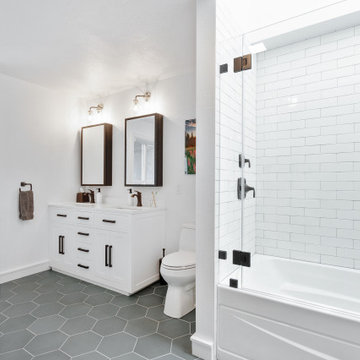
Newly remodeled bathroom with a bright and airy feel.
Großes Klassisches Badezimmer En Suite mit Kassettenfronten, weißen Schränken, Badewanne in Nische, Duschbadewanne, Bidet, weißer Wandfarbe, Mosaik-Bodenfliesen, Unterbauwaschbecken, Granit-Waschbecken/Waschtisch, blauem Boden, Falttür-Duschabtrennung, weißer Waschtischplatte, Doppelwaschbecken und eingebautem Waschtisch in San Francisco
Großes Klassisches Badezimmer En Suite mit Kassettenfronten, weißen Schränken, Badewanne in Nische, Duschbadewanne, Bidet, weißer Wandfarbe, Mosaik-Bodenfliesen, Unterbauwaschbecken, Granit-Waschbecken/Waschtisch, blauem Boden, Falttür-Duschabtrennung, weißer Waschtischplatte, Doppelwaschbecken und eingebautem Waschtisch in San Francisco

A small cottage bathroom was enlarged to incorporate a freestanding shower bath, painted to match the beautiful Peacock Blue furniture.
Kleines Klassisches Kinderbad mit Kassettenfronten, blauen Schränken, freistehender Badewanne, Duschbadewanne, Toilette mit Aufsatzspülkasten, weißen Fliesen, Keramikfliesen, weißer Wandfarbe, dunklem Holzboden, Einbauwaschbecken, Mineralwerkstoff-Waschtisch, braunem Boden, Falttür-Duschabtrennung, weißer Waschtischplatte, WC-Raum, Einzelwaschbecken, eingebautem Waschtisch und freigelegten Dachbalken in Gloucestershire
Kleines Klassisches Kinderbad mit Kassettenfronten, blauen Schränken, freistehender Badewanne, Duschbadewanne, Toilette mit Aufsatzspülkasten, weißen Fliesen, Keramikfliesen, weißer Wandfarbe, dunklem Holzboden, Einbauwaschbecken, Mineralwerkstoff-Waschtisch, braunem Boden, Falttür-Duschabtrennung, weißer Waschtischplatte, WC-Raum, Einzelwaschbecken, eingebautem Waschtisch und freigelegten Dachbalken in Gloucestershire
Bäder mit Kassettenfronten und Duschbadewanne Ideen und Design
4

