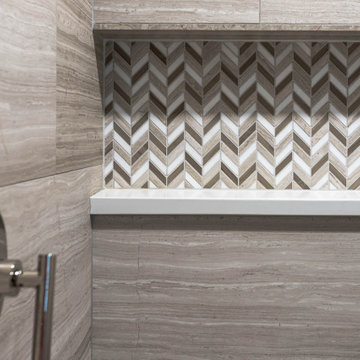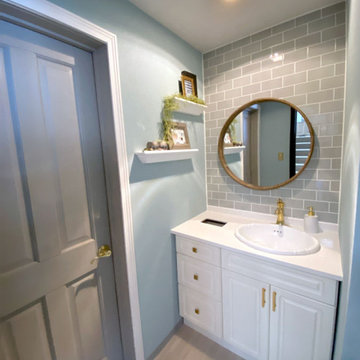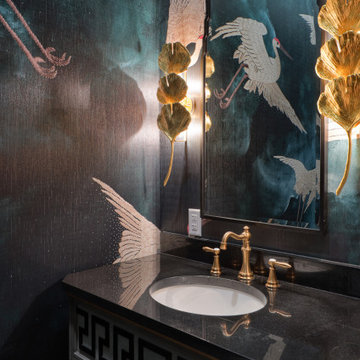Bäder mit Kassettenfronten und freistehendem Waschtisch Ideen und Design
Suche verfeinern:
Budget
Sortieren nach:Heute beliebt
1 – 20 von 1.483 Fotos
1 von 3

Großes Klassisches Badezimmer En Suite mit blauen Schränken, Duschnische, weißen Fliesen, Metrofliesen, Mosaik-Bodenfliesen, Unterbauwaschbecken, Quarzwerkstein-Waschtisch, buntem Boden, Falttür-Duschabtrennung, weißer Waschtischplatte, Doppelwaschbecken, freistehendem Waschtisch und Kassettenfronten in San Francisco

Image of Guest Bathroom. In this high contrast bathroom the dark Navy Blue vanity and shower wall tile installed in chevron pattern pop off of this otherwise neutral, white space. The white grout helps to accentuate the tile pattern on the blue accent wall in the shower for more interest.

It’s always a blessing when your clients become friends - and that’s exactly what blossomed out of this two-phase remodel (along with three transformed spaces!). These clients were such a joy to work with and made what, at times, was a challenging job feel seamless. This project consisted of two phases, the first being a reconfiguration and update of their master bathroom, guest bathroom, and hallway closets, and the second a kitchen remodel.
In keeping with the style of the home, we decided to run with what we called “traditional with farmhouse charm” – warm wood tones, cement tile, traditional patterns, and you can’t forget the pops of color! The master bathroom airs on the masculine side with a mostly black, white, and wood color palette, while the powder room is very feminine with pastel colors.
When the bathroom projects were wrapped, it didn’t take long before we moved on to the kitchen. The kitchen already had a nice flow, so we didn’t need to move any plumbing or appliances. Instead, we just gave it the facelift it deserved! We wanted to continue the farmhouse charm and landed on a gorgeous terracotta and ceramic hand-painted tile for the backsplash, concrete look-alike quartz countertops, and two-toned cabinets while keeping the existing hardwood floors. We also removed some upper cabinets that blocked the view from the kitchen into the dining and living room area, resulting in a coveted open concept floor plan.
Our clients have always loved to entertain, but now with the remodel complete, they are hosting more than ever, enjoying every second they have in their home.
---
Project designed by interior design studio Kimberlee Marie Interiors. They serve the Seattle metro area including Seattle, Bellevue, Kirkland, Medina, Clyde Hill, and Hunts Point.
For more about Kimberlee Marie Interiors, see here: https://www.kimberleemarie.com/
To learn more about this project, see here
https://www.kimberleemarie.com/kirkland-remodel-1

A great way to unwind or kickstart your day is by using an uplifting bathroom. This bathroom refresh is modern and airy, with shower tiles that add just the right amount of color while keeping it light. The brass hardware in the shower and chandelier add interest, while the simple vanity with wood cabinet doors provides warmth.

Large primary bathroom with multi-level, double under-mounts sinks and make-up vanity, topped white quartz countertops. Double mirrors, wall sconces adorn the calming beige walls.

This walk in tile shower added luxury and functionality to this small bath. The details make all the difference.
Kleines Country Duschbad mit Kassettenfronten, grünen Schränken, Duschnische, Wandtoilette mit Spülkasten, Vinylboden, Einbauwaschbecken, Granit-Waschbecken/Waschtisch, grauem Boden, Falttür-Duschabtrennung, brauner Waschtischplatte, Duschbank, Einzelwaschbecken und freistehendem Waschtisch in Sonstige
Kleines Country Duschbad mit Kassettenfronten, grünen Schränken, Duschnische, Wandtoilette mit Spülkasten, Vinylboden, Einbauwaschbecken, Granit-Waschbecken/Waschtisch, grauem Boden, Falttür-Duschabtrennung, brauner Waschtischplatte, Duschbank, Einzelwaschbecken und freistehendem Waschtisch in Sonstige

Black & White Bathroom remodel in Seattle by DHC
History meets modern - with that in mind we have created a space that not only blend well with this home age and it is personalty, we also created a timeless bathroom design that our clients love! We are here to bring your vision to reality and our design team is dedicated to create the right style for your very own personal preferences - contact us today for a free consultation! dhseattle.com

Mittelgroße Klassische Gästetoilette mit Kassettenfronten, braunen Schränken, Toilette mit Aufsatzspülkasten, grauer Wandfarbe, braunem Holzboden, Unterbauwaschbecken, Marmor-Waschbecken/Waschtisch, braunem Boden, weißer Waschtischplatte und freistehendem Waschtisch in Detroit

We transformed a nondescript bathroom from the 1980s, with linoleum and a soffit over the dated vanity into a retro-eclectic oasis for the family and their guests.

Kleines Klassisches Duschbad mit Kassettenfronten, braunen Schränken, Duschnische, Wandtoilette mit Spülkasten, weißen Fliesen, Keramikfliesen, blauer Wandfarbe, Marmorboden, Unterbauwaschbecken, Marmor-Waschbecken/Waschtisch, weißem Boden, Falttür-Duschabtrennung, weißer Waschtischplatte, Einzelwaschbecken, freistehendem Waschtisch und Tapetenwänden in San Francisco

Klassisches Badezimmer mit Kassettenfronten, dunklen Holzschränken, Einbaubadewanne, Eckdusche, weißen Fliesen, weißer Wandfarbe, Unterbauwaschbecken, weißem Boden, Falttür-Duschabtrennung, weißer Waschtischplatte, Einzelwaschbecken, freistehendem Waschtisch und Wandpaneelen in Delhi

New construction basement bath
Kleines Klassisches Badezimmer mit schwarzen Schränken, Unterbauwaschbecken, weißer Waschtischplatte, Einzelwaschbecken, freistehendem Waschtisch, Kassettenfronten, Duschnische, Toilette mit Aufsatzspülkasten, Porzellan-Bodenfliesen, Quarzwerkstein-Waschtisch, buntem Boden, Falttür-Duschabtrennung und Wandnische in Sonstige
Kleines Klassisches Badezimmer mit schwarzen Schränken, Unterbauwaschbecken, weißer Waschtischplatte, Einzelwaschbecken, freistehendem Waschtisch, Kassettenfronten, Duschnische, Toilette mit Aufsatzspülkasten, Porzellan-Bodenfliesen, Quarzwerkstein-Waschtisch, buntem Boden, Falttür-Duschabtrennung und Wandnische in Sonstige

These active homeowners wanted to create a master bathroom that would allow them to enjoy their new space for years to come, without the need to make future modifications.

photography: Josh Beeman
Kleines Klassisches Kinderbad mit Kassettenfronten, weißen Schränken, Duschnische, Wandtoilette mit Spülkasten, schwarz-weißen Fliesen, Porzellanfliesen, beiger Wandfarbe, Porzellan-Bodenfliesen, Quarzwerkstein-Waschtisch, weißem Boden, Falttür-Duschabtrennung, weißer Waschtischplatte, Einzelwaschbecken, freistehendem Waschtisch und vertäfelten Wänden in Cincinnati
Kleines Klassisches Kinderbad mit Kassettenfronten, weißen Schränken, Duschnische, Wandtoilette mit Spülkasten, schwarz-weißen Fliesen, Porzellanfliesen, beiger Wandfarbe, Porzellan-Bodenfliesen, Quarzwerkstein-Waschtisch, weißem Boden, Falttür-Duschabtrennung, weißer Waschtischplatte, Einzelwaschbecken, freistehendem Waschtisch und vertäfelten Wänden in Cincinnati

bathroom detail
Mittelgroße Klassische Sauna mit Kassettenfronten, hellbraunen Holzschränken, offener Dusche, Wandtoilette mit Spülkasten, grauen Fliesen, Kalkfliesen, grauer Wandfarbe, Marmorboden, Unterbauwaschbecken, Quarzit-Waschtisch, grauem Boden, Falttür-Duschabtrennung, weißer Waschtischplatte, Einzelwaschbecken und freistehendem Waschtisch in Denver
Mittelgroße Klassische Sauna mit Kassettenfronten, hellbraunen Holzschränken, offener Dusche, Wandtoilette mit Spülkasten, grauen Fliesen, Kalkfliesen, grauer Wandfarbe, Marmorboden, Unterbauwaschbecken, Quarzit-Waschtisch, grauem Boden, Falttür-Duschabtrennung, weißer Waschtischplatte, Einzelwaschbecken und freistehendem Waschtisch in Denver

Kleines Eklektisches Badezimmer En Suite mit Kassettenfronten, weißen Schränken, Löwenfuß-Badewanne, Duschbadewanne, weißen Fliesen, Keramikfliesen, grüner Wandfarbe, Keramikboden, Einbauwaschbecken, weißem Boden, Duschvorhang-Duschabtrennung, weißer Waschtischplatte, Einzelwaschbecken, freistehendem Waschtisch, freigelegten Dachbalken und Tapetenwänden in Jekaterinburg

Remodeled Bathroom in a 1920's building. Features a walk in shower with hidden cabinetry in the wall and a washer and dryer.
Kleines Klassisches Badezimmer En Suite mit Kassettenfronten, schwarzen Schränken, Wandtoilette mit Spülkasten, schwarzen Fliesen, Marmorfliesen, schwarzer Wandfarbe, Marmorboden, Waschtischkonsole, Marmor-Waschbecken/Waschtisch, buntem Boden, Falttür-Duschabtrennung, bunter Waschtischplatte, Einzelwaschbecken und freistehendem Waschtisch in Salt Lake City
Kleines Klassisches Badezimmer En Suite mit Kassettenfronten, schwarzen Schränken, Wandtoilette mit Spülkasten, schwarzen Fliesen, Marmorfliesen, schwarzer Wandfarbe, Marmorboden, Waschtischkonsole, Marmor-Waschbecken/Waschtisch, buntem Boden, Falttür-Duschabtrennung, bunter Waschtischplatte, Einzelwaschbecken und freistehendem Waschtisch in Salt Lake City

1945年設立のアメリカ老舗家具ブランド、アシュレイ社の日本国内フラッグシップとなる「アシュレイホームストア横浜」女性トイレをリフォーム。
デザインテーマは「She Likes…」。
洗面スペースは女性に人気のカラー水色をモチーフとし、爽やかで明るいイメージのデザイン。
トイレ内装には、世界中の人々に愛され続けているアメリカを代表する女優「マリリン・モンロー」のアートを加えてアメリカを感じる小物を織り交ぜています。
スタイリッシュな埋め込み型洗面ボウルと、伝統的でエレガントなラインとスマートなシルエットが特徴の「デボンシャー」シングルレバー水栓をコーディネート。
壁面にはグレーのサブウェイタイル「クラルテ」の上品な艶とクールなカラー、釉薬の自然な表情が心地よい素材感を醸し出しています。
デザイン:アシュレイ
施工:ボウクス

This penthouse in an industrial warehouse pairs old and new for versatility, function, and beauty. The elegant powder room features flying cranes on a moody dark teal wallpaper, 3-tiered gold lotus leaf stack sconces on either side of a beveled mirror, and a furniture style vanity with black counter and gold faucet.

Full view of toilet and vanity combo.
Mittelgroßes Modernes Badezimmer En Suite mit Kassettenfronten, weißen Schränken, Badewanne in Nische, Duschbadewanne, Wandtoilette mit Spülkasten, grauer Wandfarbe, Keramikboden, Unterbauwaschbecken, Quarzwerkstein-Waschtisch, grauem Boden, Schiebetür-Duschabtrennung, grauer Waschtischplatte, Wandnische, Einzelwaschbecken und freistehendem Waschtisch in Ottawa
Mittelgroßes Modernes Badezimmer En Suite mit Kassettenfronten, weißen Schränken, Badewanne in Nische, Duschbadewanne, Wandtoilette mit Spülkasten, grauer Wandfarbe, Keramikboden, Unterbauwaschbecken, Quarzwerkstein-Waschtisch, grauem Boden, Schiebetür-Duschabtrennung, grauer Waschtischplatte, Wandnische, Einzelwaschbecken und freistehendem Waschtisch in Ottawa
Bäder mit Kassettenfronten und freistehendem Waschtisch Ideen und Design
1

