Bäder mit Kassettenfronten und Schränken im Used-Look Ideen und Design
Suche verfeinern:
Budget
Sortieren nach:Heute beliebt
1 – 20 von 235 Fotos
1 von 3
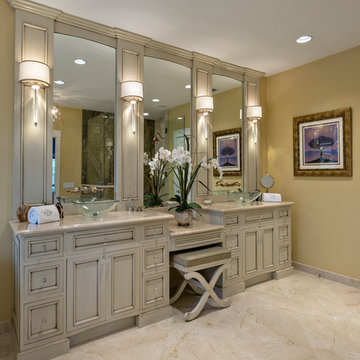
Großes Klassisches Badezimmer En Suite mit Kassettenfronten, Schränken im Used-Look, freistehender Badewanne, Doppeldusche, beiger Wandfarbe, Porzellan-Bodenfliesen und Aufsatzwaschbecken in Miami

The original footprint of this powder room was a tight fit- so we utilized space saving techniques like a wall mounted toilet, an 18" deep vanity and a new pocket door. Blue dot "Dumbo" wallpaper, weathered looking oak vanity and a wall mounted polished chrome faucet brighten this space and will make you want to linger for a bit.

Astri Wee
Kleine Klassische Gästetoilette mit Kassettenfronten, Schränken im Used-Look, Wandtoilette mit Spülkasten, blauer Wandfarbe, hellem Holzboden, Unterbauwaschbecken, Quarzit-Waschtisch, braunem Boden und weißer Waschtischplatte in Washington, D.C.
Kleine Klassische Gästetoilette mit Kassettenfronten, Schränken im Used-Look, Wandtoilette mit Spülkasten, blauer Wandfarbe, hellem Holzboden, Unterbauwaschbecken, Quarzit-Waschtisch, braunem Boden und weißer Waschtischplatte in Washington, D.C.
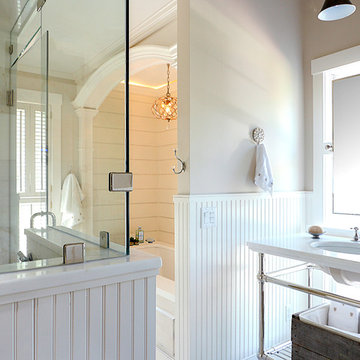
Carolyn Bates
Mittelgroßes Shabby-Chic Badezimmer En Suite mit Kassettenfronten, Schränken im Used-Look, Unterbauwanne, Duschnische, Wandtoilette mit Spülkasten, weißen Fliesen, Mosaikfliesen, beiger Wandfarbe, Mosaik-Bodenfliesen, Unterbauwaschbecken und Marmor-Waschbecken/Waschtisch in Burlington
Mittelgroßes Shabby-Chic Badezimmer En Suite mit Kassettenfronten, Schränken im Used-Look, Unterbauwanne, Duschnische, Wandtoilette mit Spülkasten, weißen Fliesen, Mosaikfliesen, beiger Wandfarbe, Mosaik-Bodenfliesen, Unterbauwaschbecken und Marmor-Waschbecken/Waschtisch in Burlington
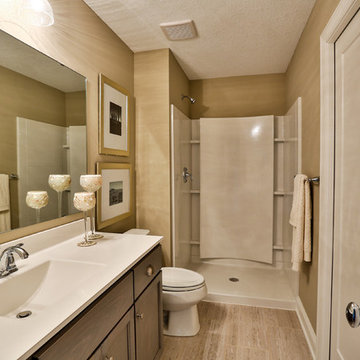
Großes Modernes Badezimmer mit Einbauwaschbecken, Kassettenfronten, Schränken im Used-Look, Laminat-Waschtisch, Duschnische, Toilette mit Aufsatzspülkasten, beiger Wandfarbe und Porzellan-Bodenfliesen in Minneapolis
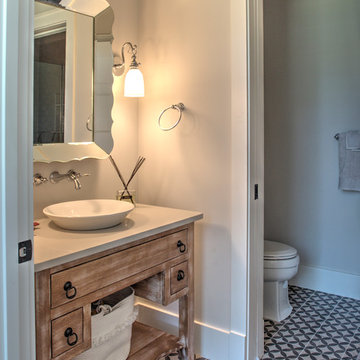
Rift White Oak with White Paint and Windswept Glaze
Mittelgroße Klassische Gästetoilette mit Kassettenfronten, Schränken im Used-Look, Wandtoilette mit Spülkasten, grauer Wandfarbe, Zementfliesen für Boden, Aufsatzwaschbecken, Mineralwerkstoff-Waschtisch, buntem Boden und weißer Waschtischplatte in Philadelphia
Mittelgroße Klassische Gästetoilette mit Kassettenfronten, Schränken im Used-Look, Wandtoilette mit Spülkasten, grauer Wandfarbe, Zementfliesen für Boden, Aufsatzwaschbecken, Mineralwerkstoff-Waschtisch, buntem Boden und weißer Waschtischplatte in Philadelphia
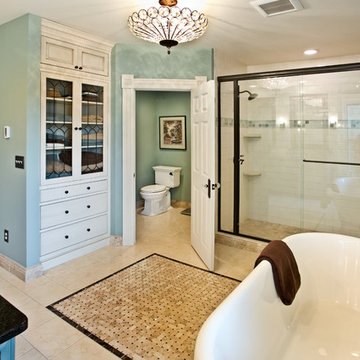
Patrick O'Loughlin, Content Craftsmen
Klassisches Badezimmer En Suite mit Löwenfuß-Badewanne, Doppeldusche, Wandtoilette mit Spülkasten, weißen Fliesen, Keramikfliesen, grüner Wandfarbe, Unterbauwaschbecken, Schränken im Used-Look, Kassettenfronten und Marmorboden
Klassisches Badezimmer En Suite mit Löwenfuß-Badewanne, Doppeldusche, Wandtoilette mit Spülkasten, weißen Fliesen, Keramikfliesen, grüner Wandfarbe, Unterbauwaschbecken, Schränken im Used-Look, Kassettenfronten und Marmorboden
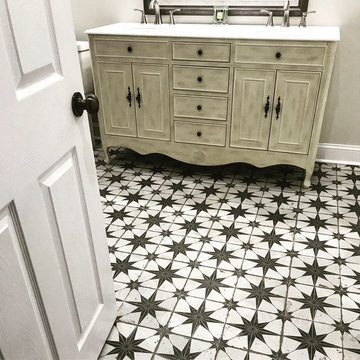
Can you believe this hall bath & laundry room combo was once a kid's bedroom? The black and white starred tile pairs well with the rustic double vanity. To the right (not pictured) are enclosed washer/dryer pair with ample storage above. To the left (not pictured) is a bath/shower with wood like tile surrounding and toilet.
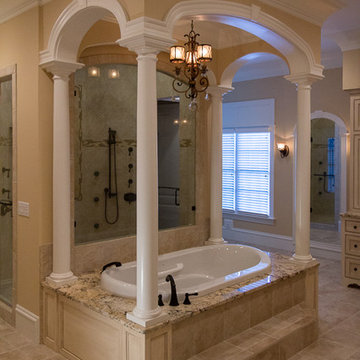
"Car wash" style shower overlooks columned tub with a tile step up and grand crown molding.
Geräumiges Klassisches Badezimmer En Suite mit Kassettenfronten, Schränken im Used-Look, beigen Fliesen, Granit-Waschbecken/Waschtisch, Whirlpool, Doppeldusche, Toilette mit Aufsatzspülkasten, Mosaikfliesen, beiger Wandfarbe, Porzellan-Bodenfliesen und Einbauwaschbecken in Raleigh
Geräumiges Klassisches Badezimmer En Suite mit Kassettenfronten, Schränken im Used-Look, beigen Fliesen, Granit-Waschbecken/Waschtisch, Whirlpool, Doppeldusche, Toilette mit Aufsatzspülkasten, Mosaikfliesen, beiger Wandfarbe, Porzellan-Bodenfliesen und Einbauwaschbecken in Raleigh
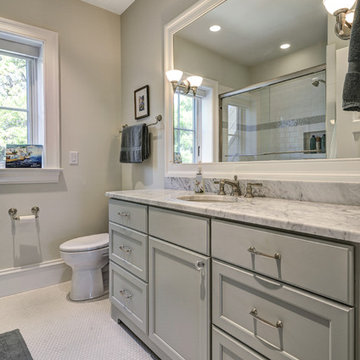
Molasses Creek Private Residence
Completed 2014
Architect: Anita King, AIA, LEED AP, NCARB
Photographer: William Quarles
Facebook/Twitter/Instagram/Tumblr:
inkarchitecture
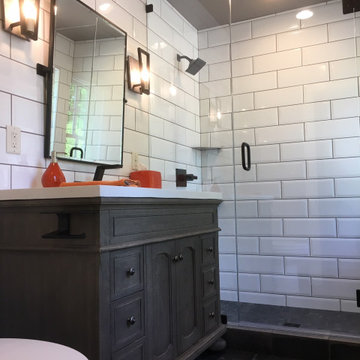
Bathroom Addition: Installed Daltile white beveled 4x16 subway tile floor to ceiling on 2 1/2 walls and worn looking Stonepeak 12x12 for the floor outside the shower and a matching 2x2 for inside the shower, selected the grout and the dark ceiling color to coordinate with the reclaimed wood of the vanity, all of the light fixtures, hardware and accessories have a modern feel to compliment the modern ambiance of the aviator plumbing fixtures and target inspired floating shower shelves and the light fixtures, vanity, concrete counter-top and the worn looking floor tile have an industrial/reclaimed giving the bathroom a sense of masculinity.

Großes Mediterranes Badezimmer En Suite mit Schränken im Used-Look, freistehender Badewanne, Doppeldusche, Toilette mit Aufsatzspülkasten, weißen Fliesen, Zementfliesen, weißer Wandfarbe, Zementfliesen für Boden, Unterbauwaschbecken, Marmor-Waschbecken/Waschtisch, blauem Boden, offener Dusche, weißer Waschtischplatte und Kassettenfronten in Los Angeles
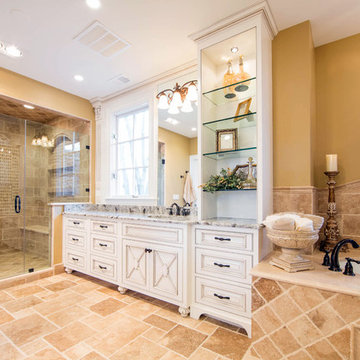
With timeless travertine stone & natural finishes, your space will always be classic and never out of style!
Großes Klassisches Badezimmer En Suite mit Kassettenfronten, Schränken im Used-Look, Unterbauwanne, Eckdusche, Steinfliesen, gelber Wandfarbe und Unterbauwaschbecken in Chicago
Großes Klassisches Badezimmer En Suite mit Kassettenfronten, Schränken im Used-Look, Unterbauwanne, Eckdusche, Steinfliesen, gelber Wandfarbe und Unterbauwaschbecken in Chicago
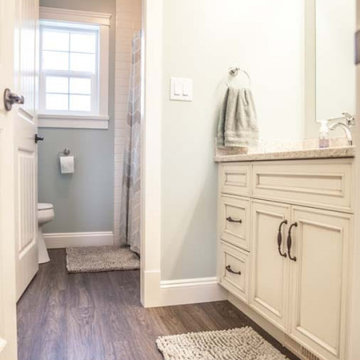
Mittelgroßes Klassisches Duschbad mit Kassettenfronten, Schränken im Used-Look, Badewanne in Nische, Duschbadewanne, grauer Wandfarbe, Unterbauwaschbecken, Quarzwerkstein-Waschtisch, braunem Boden, Duschvorhang-Duschabtrennung, bunter Waschtischplatte, WC-Raum, Einzelwaschbecken und eingebautem Waschtisch in Vancouver
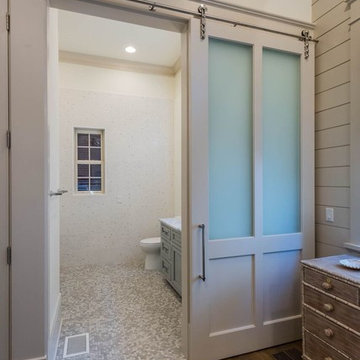
Mittelgroßes Klassisches Duschbad mit Kassettenfronten, Schränken im Used-Look, Toilette mit Aufsatzspülkasten, grauen Fliesen, weißen Fliesen, Glasfliesen, weißer Wandfarbe, Kiesel-Bodenfliesen, Unterbauwaschbecken und Marmor-Waschbecken/Waschtisch in Miami
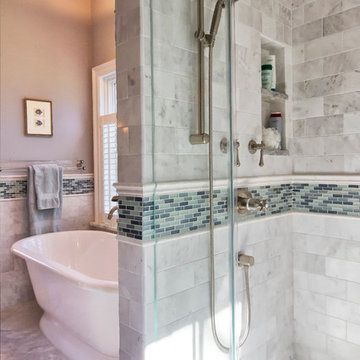
Master shower with recessed shampoo shelf and glass accent tile with marble subway tiles and chair rail.
Weigley Photography
Klassisches Badezimmer mit Kassettenfronten, Schränken im Used-Look, freistehender Badewanne, Duschnische, Toilette mit Aufsatzspülkasten, grauen Fliesen, Marmorfliesen, grauer Wandfarbe, Marmorboden, Unterbauwaschbecken, Marmor-Waschbecken/Waschtisch, grauem Boden, Falttür-Duschabtrennung und weißer Waschtischplatte in New York
Klassisches Badezimmer mit Kassettenfronten, Schränken im Used-Look, freistehender Badewanne, Duschnische, Toilette mit Aufsatzspülkasten, grauen Fliesen, Marmorfliesen, grauer Wandfarbe, Marmorboden, Unterbauwaschbecken, Marmor-Waschbecken/Waschtisch, grauem Boden, Falttür-Duschabtrennung und weißer Waschtischplatte in New York
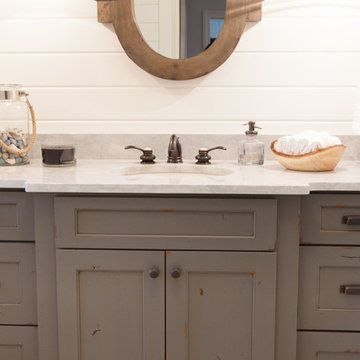
This 1930's Barrington Hills farmhouse was in need of some TLC when it was purchased by this southern family of five who planned to make it their new home. The renovation taken on by Advance Design Studio's designer Scott Christensen and master carpenter Justin Davis included a custom porch, custom built in cabinetry in the living room and children's bedrooms, 2 children's on-suite baths, a guest powder room, a fabulous new master bath with custom closet and makeup area, a new upstairs laundry room, a workout basement, a mud room, new flooring and custom wainscot stairs with planked walls and ceilings throughout the home.
The home's original mechanicals were in dire need of updating, so HVAC, plumbing and electrical were all replaced with newer materials and equipment. A dramatic change to the exterior took place with the addition of a quaint standing seam metal roofed farmhouse porch perfect for sipping lemonade on a lazy hot summer day.
In addition to the changes to the home, a guest house on the property underwent a major transformation as well. Newly outfitted with updated gas and electric, a new stacking washer/dryer space was created along with an updated bath complete with a glass enclosed shower, something the bath did not previously have. A beautiful kitchenette with ample cabinetry space, refrigeration and a sink was transformed as well to provide all the comforts of home for guests visiting at the classic cottage retreat.
The biggest design challenge was to keep in line with the charm the old home possessed, all the while giving the family all the convenience and efficiency of modern functioning amenities. One of the most interesting uses of material was the porcelain "wood-looking" tile used in all the baths and most of the home's common areas. All the efficiency of porcelain tile, with the nostalgic look and feel of worn and weathered hardwood floors. The home’s casual entry has an 8" rustic antique barn wood look porcelain tile in a rich brown to create a warm and welcoming first impression.
Painted distressed cabinetry in muted shades of gray/green was used in the powder room to bring out the rustic feel of the space which was accentuated with wood planked walls and ceilings. Fresh white painted shaker cabinetry was used throughout the rest of the rooms, accentuated by bright chrome fixtures and muted pastel tones to create a calm and relaxing feeling throughout the home.
Custom cabinetry was designed and built by Advance Design specifically for a large 70” TV in the living room, for each of the children’s bedroom’s built in storage, custom closets, and book shelves, and for a mudroom fit with custom niches for each family member by name.
The ample master bath was fitted with double vanity areas in white. A generous shower with a bench features classic white subway tiles and light blue/green glass accents, as well as a large free standing soaking tub nestled under a window with double sconces to dim while relaxing in a luxurious bath. A custom classic white bookcase for plush towels greets you as you enter the sanctuary bath.
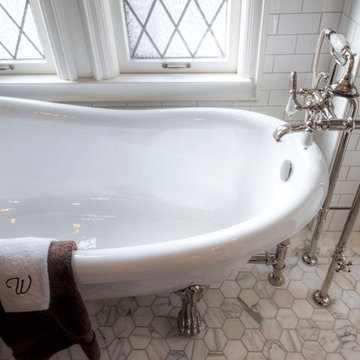
Mittelgroßes Klassisches Badezimmer En Suite mit Kassettenfronten, Schränken im Used-Look, Löwenfuß-Badewanne, offener Dusche, Wandtoilette mit Spülkasten, weißen Fliesen, Steinfliesen, beiger Wandfarbe, Marmorboden, Einbauwaschbecken und Quarzwerkstein-Waschtisch in Milwaukee

Geräumiges Mediterranes Badezimmer En Suite mit Kassettenfronten, Schränken im Used-Look, Eckdusche, weißen Fliesen, Keramikfliesen, weißer Wandfarbe, integriertem Waschbecken, gefliestem Waschtisch, Einbaubadewanne, Terrakottaboden und Falttür-Duschabtrennung in Orange County
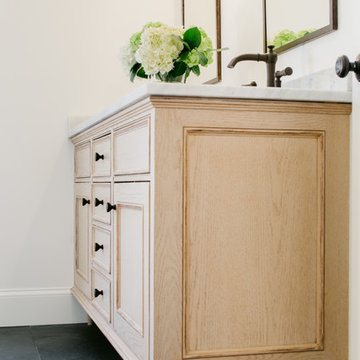
Vicki Bodine
Mittelgroßes Klassisches Badezimmer En Suite mit Kassettenfronten, Schränken im Used-Look, Badewanne in Nische, Duschbadewanne, Toilette mit Aufsatzspülkasten, weißen Fliesen, Steinfliesen, weißer Wandfarbe, Schieferboden, Unterbauwaschbecken und Marmor-Waschbecken/Waschtisch in New York
Mittelgroßes Klassisches Badezimmer En Suite mit Kassettenfronten, Schränken im Used-Look, Badewanne in Nische, Duschbadewanne, Toilette mit Aufsatzspülkasten, weißen Fliesen, Steinfliesen, weißer Wandfarbe, Schieferboden, Unterbauwaschbecken und Marmor-Waschbecken/Waschtisch in New York
Bäder mit Kassettenfronten und Schränken im Used-Look Ideen und Design
1

