Bäder mit Kassettenfronten und Sockelwaschbecken Ideen und Design
Suche verfeinern:
Budget
Sortieren nach:Heute beliebt
1 – 20 von 240 Fotos
1 von 3

Un air de boudoir pour cet espace, entre rangements aux boutons en laiton, et la niche qui accueille son miroir doré sur fond de mosaïque rose ! Beaucoup de détails qui font la différence !
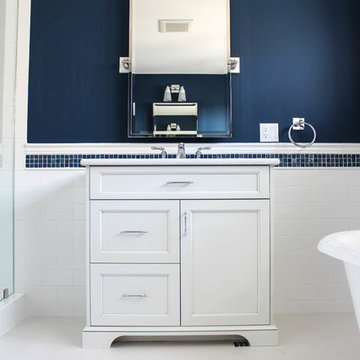
Mittelgroßes Maritimes Badezimmer En Suite mit Sockelwaschbecken, Kassettenfronten, Marmor-Waschbecken/Waschtisch, Löwenfuß-Badewanne, Duschnische, Toilette mit Aufsatzspülkasten, beigen Fliesen, Keramikfliesen, weißer Wandfarbe, Porzellan-Bodenfliesen und weißen Schränken in New York
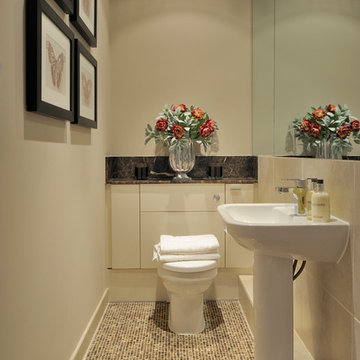
Kleine Klassische Gästetoilette mit Kassettenfronten, Toilette mit Aufsatzspülkasten und Sockelwaschbecken in London
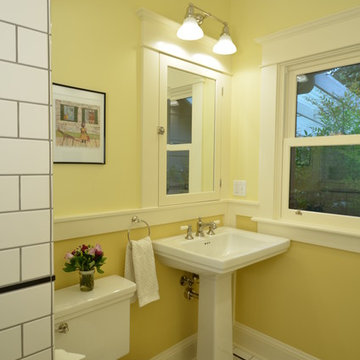
Through a series of remodels, the home owners have been able to create a home they truly love. Both baths have traditional white and black tile work with two-toned walls bringing in warmth and character. Custom built medicine cabinets allow for additional storage and continue the Craftsman vernacular.
Photo: Eckert & Eckert Photography
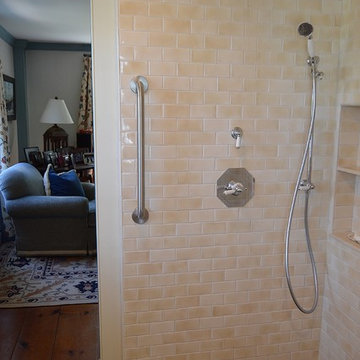
The water flow and floor slope were carefully calculated in this small bathroom so when the shower is on as seen in this photo, the water doesn't fun into the adjacent room. Radiant floor heat helps dry the floor after a shower.
There is no shower curtain or enclosure. The pocket door provides privacy.
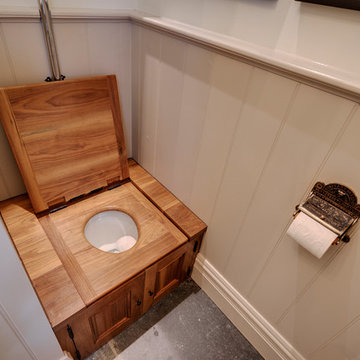
Richard Downer
Kleine Landhausstil Gästetoilette mit Kassettenfronten, grauen Schränken, Wandtoilette, grauer Wandfarbe, Schieferboden, Sockelwaschbecken und grauem Boden in Devon
Kleine Landhausstil Gästetoilette mit Kassettenfronten, grauen Schränken, Wandtoilette, grauer Wandfarbe, Schieferboden, Sockelwaschbecken und grauem Boden in Devon

Step into the luxurious ambiance of the downstairs powder room, where opulence meets sophistication in a stunning display of modern design.
The focal point of the room is the sleek and elegant vanity, crafted from rich wood and topped with a luxurious marble countertop. The vanity exudes timeless charm with its clean lines and exquisite craftsmanship, offering both style and functionality.
Above the vanity, a large mirror with a slim metal frame reflects the room's beauty and adds a sense of depth and spaciousness. The mirror's minimalist design complements the overall aesthetic of the powder room, enhancing its contemporary allure.
Soft, ambient lighting bathes the room in a warm glow, creating a serene and inviting atmosphere. A statement pendant light hangs from the ceiling, casting a soft and diffused light that adds to the room's luxurious ambiance.
This powder room is more than just a functional space; it's a sanctuary of indulgence and relaxation, where every detail is meticulously curated to create a truly unforgettable experience. Welcome to a world of refined elegance and modern luxury.
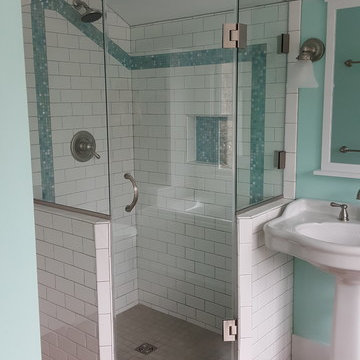
Historic preservation award winner. Our homeowners wanted a separate large soaking tub and tile shower in this dormer addition. It was a lot to pack into a small space, it turned out great! We used glass mosaic tile following the ceiling and in the back of the recessed niche.
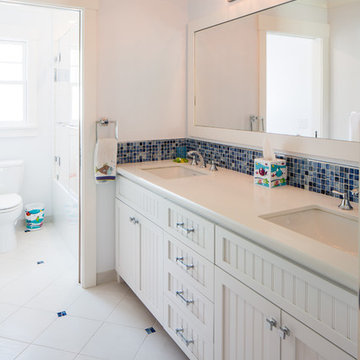
Three young boys share a bathroom that was custom made for them complete with auto on/off lighting, lots of under sink storage, and damage-resistant Thermofoil cabinets - a great add in a home with children.
Photographer: Tyler Chartier
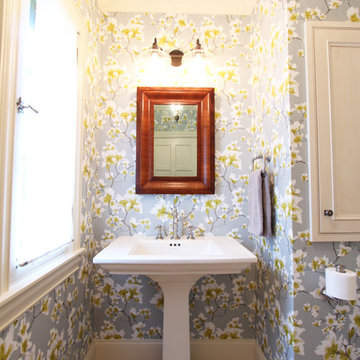
A pedestal sink was built in to an alcove that has a low window that prevents a traditional cabinet from being used. A strong wood tone mirror was hung above the pedestal sink and the contrast is striking. A sconce was hung above the mirror in an oil rubbed bronze finish.
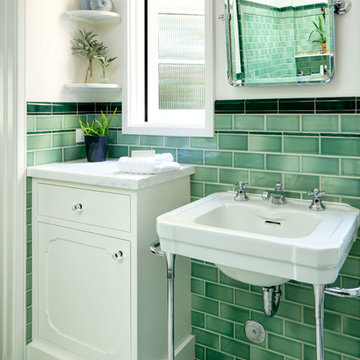
The sink in the master bathroom is original to the home. The cabinets and tile are all new. The tile is manufactured in Los Angeles, at B&W Tile. The shelves are marble to match the tub deck. Fixtures from Cal Faucets. Mirror from Rejuvenation.
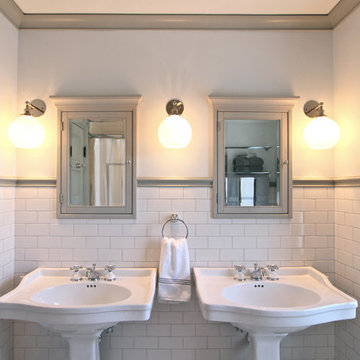
Kleines Klassisches Badezimmer En Suite mit Sockelwaschbecken, Kassettenfronten, grauen Schränken, weißen Fliesen, Metrofliesen und blauer Wandfarbe in Boston
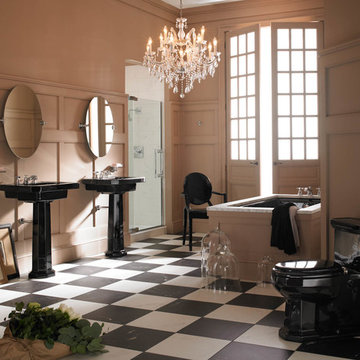
Geräumiges Klassisches Badezimmer En Suite mit Unterbauwanne, Toilette mit Aufsatzspülkasten, schwarz-weißen Fliesen, beiger Wandfarbe, Sockelwaschbecken, Kassettenfronten, beigen Schränken und Duschnische in Sonstige
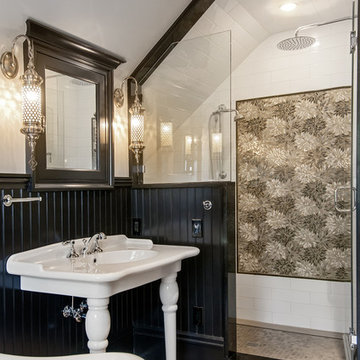
Dan Farmer, Seattle Home Tours
Großes Klassisches Badezimmer En Suite mit Kassettenfronten, schwarzen Schränken, Löwenfuß-Badewanne, Toilette mit Aufsatzspülkasten, weißen Fliesen, Keramikfliesen, weißer Wandfarbe, Kalkstein, Sockelwaschbecken und Marmor-Waschbecken/Waschtisch in Seattle
Großes Klassisches Badezimmer En Suite mit Kassettenfronten, schwarzen Schränken, Löwenfuß-Badewanne, Toilette mit Aufsatzspülkasten, weißen Fliesen, Keramikfliesen, weißer Wandfarbe, Kalkstein, Sockelwaschbecken und Marmor-Waschbecken/Waschtisch in Seattle
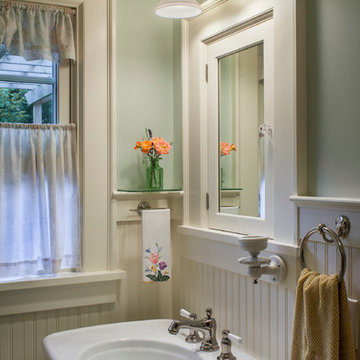
Photo: Eckert & Eckert Photography
Kleines Uriges Badezimmer mit Kassettenfronten, weißen Schränken, grüner Wandfarbe und Sockelwaschbecken in Portland
Kleines Uriges Badezimmer mit Kassettenfronten, weißen Schränken, grüner Wandfarbe und Sockelwaschbecken in Portland
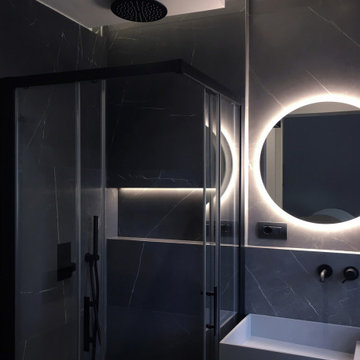
Private house
Milano, 2020
Credits: project and DL by Alessio La Paglia Architecture.
Casa AA è il risultato di un intervento mirato a coniugare comfort abitativo e design contemporaneo all'interno di un appartamento di 90 mq situato nella zona Portello-Villapizzone di Milano.
Gli ambienti, distribuiti in maniera piuttosto regolare, non erano però dotati di un secondo bagno. L'ottimizzazione degli spazi ha consentito la realizzazione di uno spazio privato per la camera master.
Il piccolo ambiente è munito di tutti i comfort, dalla doccia con nicchia e getto a cascata all'illuminazione studiata per le diverse esigenze.
La luce diretta è fornita dai faretti a soffitto, quella soffusa dalle strip led incastonate nella nicchia e sulla vela sospesa. Le accensioni sono controllate da un rilevatore di presenza che ne attiva il contatto.
Rivestimenti scuri con venauture chiare dialogano con i toni miele del parquet in rovere delle camere da letto e contrastano con la rubinetteria nera opaca.
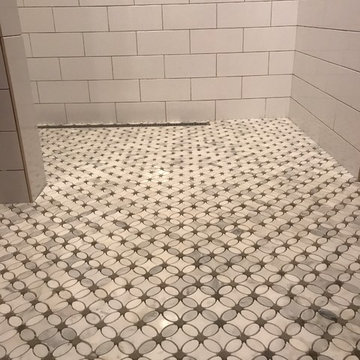
Curbless entry for handicapped friendly shower with flower style mosaic floor tile
Kleines Modernes Badezimmer En Suite mit Kassettenfronten, weißen Schränken, bodengleicher Dusche, Bidet, weißen Fliesen, Keramikfliesen, grüner Wandfarbe, Mosaik-Bodenfliesen, Sockelwaschbecken, grauem Boden und offener Dusche in Dallas
Kleines Modernes Badezimmer En Suite mit Kassettenfronten, weißen Schränken, bodengleicher Dusche, Bidet, weißen Fliesen, Keramikfliesen, grüner Wandfarbe, Mosaik-Bodenfliesen, Sockelwaschbecken, grauem Boden und offener Dusche in Dallas
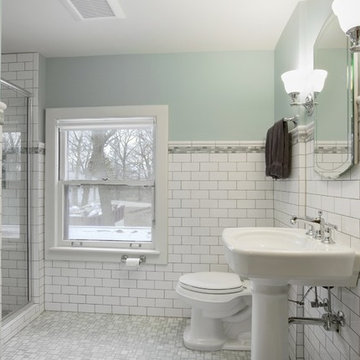
Glass block replaced the original double-hung windows – great for privacy and water resistance. The walls are clad in honed Bianco Carrara marble tiles, with a matching random mosaic tile floor.
Photography by Spacecrafting
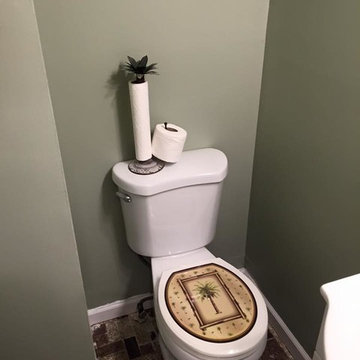
Kleine Gästetoilette mit Kassettenfronten, Wandtoilette mit Spülkasten, grauer Wandfarbe, Porzellan-Bodenfliesen, Sockelwaschbecken und beigem Boden in New York
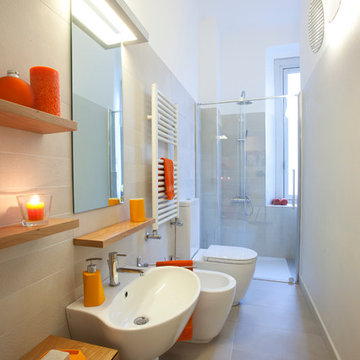
Federico Sangiorgi
Kleines Modernes Kinderbad mit Kassettenfronten, hellen Holzschränken, beigen Fliesen, Porzellanfliesen, weißer Wandfarbe, Porzellan-Bodenfliesen, Sockelwaschbecken und bodengleicher Dusche in Mailand
Kleines Modernes Kinderbad mit Kassettenfronten, hellen Holzschränken, beigen Fliesen, Porzellanfliesen, weißer Wandfarbe, Porzellan-Bodenfliesen, Sockelwaschbecken und bodengleicher Dusche in Mailand
Bäder mit Kassettenfronten und Sockelwaschbecken Ideen und Design
1

