Bäder mit Keramikboden und Marmor-Waschbecken/Waschtisch Ideen und Design
Suche verfeinern:
Budget
Sortieren nach:Heute beliebt
101 – 120 von 15.972 Fotos
1 von 3
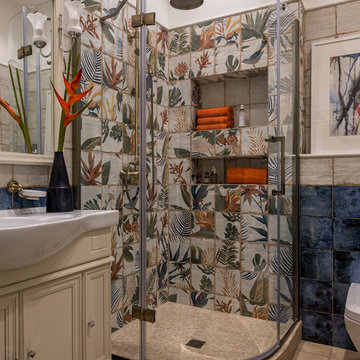
Дизайн-проект разработан и реализован Дизайн-Бюро9. Руководитель Архитектор Екатерина Ялалтынова.
Mittelgroßes Klassisches Duschbad mit Schrankfronten mit vertiefter Füllung, beigen Schränken, Eckdusche, Wandtoilette, blauen Fliesen, Keramikfliesen, beiger Wandfarbe, Keramikboden, Einbauwaschbecken, Marmor-Waschbecken/Waschtisch, beigem Boden, Falttür-Duschabtrennung und weißer Waschtischplatte in Moskau
Mittelgroßes Klassisches Duschbad mit Schrankfronten mit vertiefter Füllung, beigen Schränken, Eckdusche, Wandtoilette, blauen Fliesen, Keramikfliesen, beiger Wandfarbe, Keramikboden, Einbauwaschbecken, Marmor-Waschbecken/Waschtisch, beigem Boden, Falttür-Duschabtrennung und weißer Waschtischplatte in Moskau
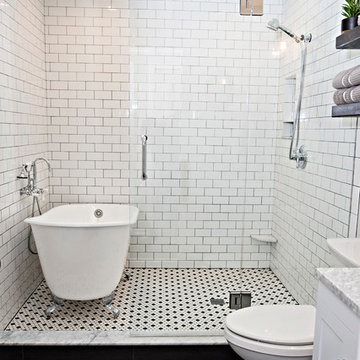
Kleines Klassisches Badezimmer En Suite mit Schrankfronten im Shaker-Stil, weißen Schränken, Löwenfuß-Badewanne, Duschbadewanne, Wandtoilette mit Spülkasten, Keramikfliesen, weißer Wandfarbe, Keramikboden, Unterbauwaschbecken, Marmor-Waschbecken/Waschtisch, grauem Boden, Falttür-Duschabtrennung und bunter Waschtischplatte in Detroit

Our clients owned a secondary home in Bellevue and decided to do a major renovation as the family wanted to make this their main residence. A decision was made to add 3 bedrooms and an expanded large kitchen to the property. The homeowners were in love with whites and grays, and their idea was to create a soft modern look with transitional elements.
We designed the kitchen layout to capitalize on the view and to meet all of the homeowners requirements. Large open plan kitchen lets in plenty of natural light and lots of space for their 3 boys to run around. We redesigned all the bathrooms, helped the clients with selection of all the finishes, materials, and fixtures for their new home.

Cette salle de douche et WC est la salle de bain d'invités d'un appartement situé place Victor Hugo à Paris. Un marbre Marquina noir a été utilisé pour l'ensemble de douche, la vasque et le coffrage des WC suspendus. Le sol est un carrelage façon parquet, avec une pose chevron pour faciliter l'entretien. Des éclairages LED ont été placés sous le banc et sous la vasque pour apporter de la profondeur à l'ensemble.
Cette seconde salle de bain est conçue comme un prolongement de l’appartement.
Comme la salle de bain principale, l'ensemble du mobilier est réalisé sur mesure en marbre.
Le bac de douche a volontairement été surélevé pour créer une surépaisseur au sol et conserver les proportions visuelles du marbre. Une fente creusée sous la vasque fait office de porte serviette minimaliste et raffiné. La cuvette des toilettes a également été choisie noire afin d'être la plus discrète possible. Le regard reste alors attiré par l'ensemble décoratif en marbre.
www.xavierlemoine.com
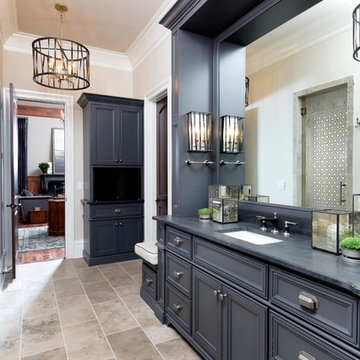
Photographer - Marty Paoletta
Großes Klassisches Badezimmer En Suite mit Kassettenfronten, grauen Schränken, freistehender Badewanne, Duschnische, Wandtoilette mit Spülkasten, weißen Fliesen, Keramikfliesen, grauer Wandfarbe, Keramikboden, Unterbauwaschbecken, Marmor-Waschbecken/Waschtisch, beigem Boden und Falttür-Duschabtrennung in Nashville
Großes Klassisches Badezimmer En Suite mit Kassettenfronten, grauen Schränken, freistehender Badewanne, Duschnische, Wandtoilette mit Spülkasten, weißen Fliesen, Keramikfliesen, grauer Wandfarbe, Keramikboden, Unterbauwaschbecken, Marmor-Waschbecken/Waschtisch, beigem Boden und Falttür-Duschabtrennung in Nashville
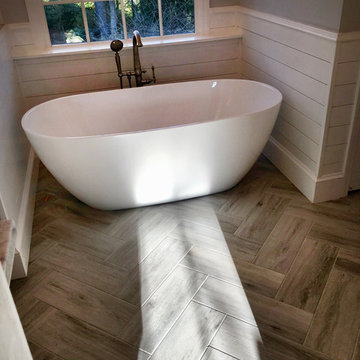
Master bathroom remodeling project in Alpharetta Georgia.
With herringbone pattern, faux weathered wood ceramic tile. Gray walls with ship lap wall treatment. Free standing tub, chandelier,

We gave this rather dated farmhouse some dramatic upgrades that brought together the feminine with the masculine, combining rustic wood with softer elements. In terms of style her tastes leaned toward traditional and elegant and his toward the rustic and outdoorsy. The result was the perfect fit for this family of 4 plus 2 dogs and their very special farmhouse in Ipswich, MA. Character details create a visual statement, showcasing the melding of both rustic and traditional elements without too much formality. The new master suite is one of the most potent examples of the blending of styles. The bath, with white carrara honed marble countertops and backsplash, beaded wainscoting, matching pale green vanities with make-up table offset by the black center cabinet expand function of the space exquisitely while the salvaged rustic beams create an eye-catching contrast that picks up on the earthy tones of the wood. The luxurious walk-in shower drenched in white carrara floor and wall tile replaced the obsolete Jacuzzi tub. Wardrobe care and organization is a joy in the massive walk-in closet complete with custom gliding library ladder to access the additional storage above. The space serves double duty as a peaceful laundry room complete with roll-out ironing center. The cozy reading nook now graces the bay-window-with-a-view and storage abounds with a surplus of built-ins including bookcases and in-home entertainment center. You can’t help but feel pampered the moment you step into this ensuite. The pantry, with its painted barn door, slate floor, custom shelving and black walnut countertop provide much needed storage designed to fit the family’s needs precisely, including a pull out bin for dog food. During this phase of the project, the powder room was relocated and treated to a reclaimed wood vanity with reclaimed white oak countertop along with custom vessel soapstone sink and wide board paneling. Design elements effectively married rustic and traditional styles and the home now has the character to match the country setting and the improved layout and storage the family so desperately needed. And did you see the barn? Photo credit: Eric Roth

Fireplace Sales Phoenix
Mittelgroßes Modernes Badezimmer En Suite mit freistehender Badewanne, grauen Fliesen, weißen Fliesen, Marmorfliesen, grauer Wandfarbe, Keramikboden, Marmor-Waschbecken/Waschtisch und grauem Boden in Phoenix
Mittelgroßes Modernes Badezimmer En Suite mit freistehender Badewanne, grauen Fliesen, weißen Fliesen, Marmorfliesen, grauer Wandfarbe, Keramikboden, Marmor-Waschbecken/Waschtisch und grauem Boden in Phoenix
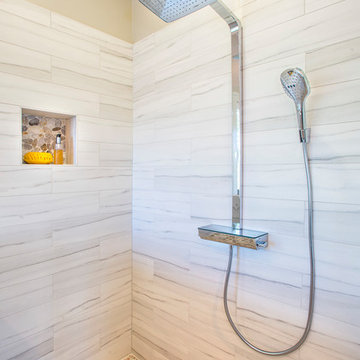
The boys' bath also got a facelift with all new paint, two individual vanties with antique bronze pivot mirrors, a sleek soaking tub with free-standing tub filler, wood-look tile flooring and a stand-alone shower with river rock floor.
Photography: Jason Stemple
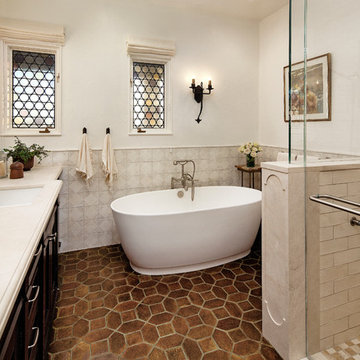
Interior Designer: Deborah Campbell
Photographer: Jim Bartsch
Mittelgroßes Mediterranes Badezimmer En Suite mit Unterbauwaschbecken, profilierten Schrankfronten, dunklen Holzschränken, Marmor-Waschbecken/Waschtisch, freistehender Badewanne, Eckdusche, beigen Fliesen, Keramikfliesen, weißer Wandfarbe, Keramikboden und braunem Boden in Santa Barbara
Mittelgroßes Mediterranes Badezimmer En Suite mit Unterbauwaschbecken, profilierten Schrankfronten, dunklen Holzschränken, Marmor-Waschbecken/Waschtisch, freistehender Badewanne, Eckdusche, beigen Fliesen, Keramikfliesen, weißer Wandfarbe, Keramikboden und braunem Boden in Santa Barbara
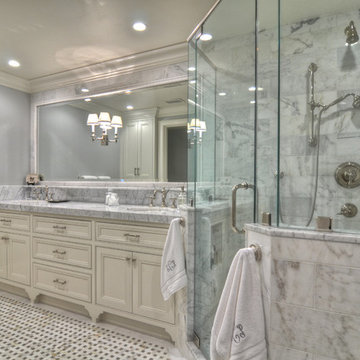
Mittelgroßes Klassisches Badezimmer En Suite mit Schrankfronten mit vertiefter Füllung, weißen Schränken, Eckdusche, grauen Fliesen, Steinfliesen, grauer Wandfarbe, Keramikboden und Marmor-Waschbecken/Waschtisch in Orange County
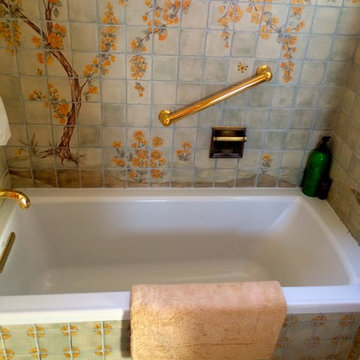
Kleines Asiatisches Duschbad mit Badewanne in Nische, Duschbadewanne, Toilette mit Aufsatzspülkasten, blauen Fliesen, Keramikfliesen, brauner Wandfarbe, Keramikboden, Unterbauwaschbecken, Marmor-Waschbecken/Waschtisch und blauem Boden in New York
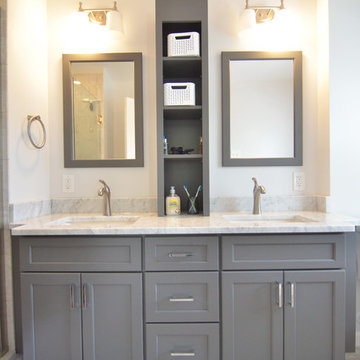
Gray painted framed mirrors add depth to the softly painted grey washed walls and subtly connects the gray veining throughout the carrara marble countertop and gray painted double vanity.
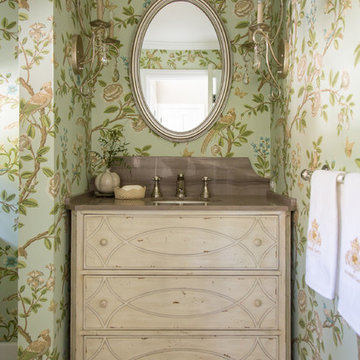
Photo by: Mike P Kelley
Styling by: Jennifer Maxcy, hoot n anny home
Shabby-Style Gästetoilette mit Unterbauwaschbecken, verzierten Schränken, hellen Holzschränken, grüner Wandfarbe, Keramikboden, Marmor-Waschbecken/Waschtisch und brauner Waschtischplatte in Los Angeles
Shabby-Style Gästetoilette mit Unterbauwaschbecken, verzierten Schränken, hellen Holzschränken, grüner Wandfarbe, Keramikboden, Marmor-Waschbecken/Waschtisch und brauner Waschtischplatte in Los Angeles
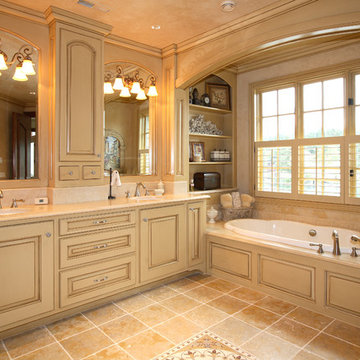
Großes Klassisches Badezimmer En Suite mit profilierten Schrankfronten, beigen Schränken, Einbaubadewanne, beiger Wandfarbe, Keramikboden, Unterbauwaschbecken, Marmor-Waschbecken/Waschtisch und braunem Boden in Portland
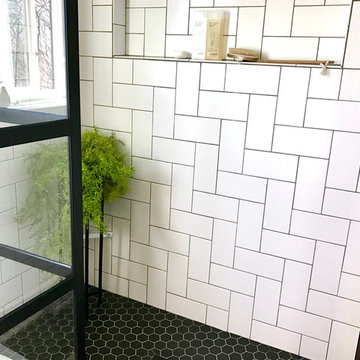
Mittelgroßes Modernes Badezimmer En Suite mit flächenbündigen Schrankfronten, hellbraunen Holzschränken, Duschnische, weißen Fliesen, Metrofliesen, weißer Wandfarbe, Keramikboden, Unterbauwaschbecken, Marmor-Waschbecken/Waschtisch, schwarzem Boden, Falttür-Duschabtrennung und weißer Waschtischplatte in Grand Rapids

Restoring a beautiful listed building while adding in period features and character through colour and pattern.
Kleines Eklektisches Badezimmer mit Schrankfronten im Shaker-Stil, braunen Schränken, Einbaubadewanne, grünen Fliesen, Keramikfliesen, grüner Wandfarbe, Keramikboden, Marmor-Waschbecken/Waschtisch, buntem Boden, weißer Waschtischplatte, Einzelwaschbecken, freistehendem Waschtisch und Holzdielenwänden in London
Kleines Eklektisches Badezimmer mit Schrankfronten im Shaker-Stil, braunen Schränken, Einbaubadewanne, grünen Fliesen, Keramikfliesen, grüner Wandfarbe, Keramikboden, Marmor-Waschbecken/Waschtisch, buntem Boden, weißer Waschtischplatte, Einzelwaschbecken, freistehendem Waschtisch und Holzdielenwänden in London

This SW Portland Hall bathroom walk-in shower has a large linear shower niche on the back wall.
Kleines Klassisches Duschbad mit Schrankfronten mit vertiefter Füllung, dunklen Holzschränken, Duschnische, Toilette mit Aufsatzspülkasten, blauen Fliesen, Keramikfliesen, blauer Wandfarbe, Keramikboden, Einbauwaschbecken, Marmor-Waschbecken/Waschtisch, weißem Boden, Falttür-Duschabtrennung, weißer Waschtischplatte, Wandnische, Einzelwaschbecken, eingebautem Waschtisch und Tapetenwänden in Portland
Kleines Klassisches Duschbad mit Schrankfronten mit vertiefter Füllung, dunklen Holzschränken, Duschnische, Toilette mit Aufsatzspülkasten, blauen Fliesen, Keramikfliesen, blauer Wandfarbe, Keramikboden, Einbauwaschbecken, Marmor-Waschbecken/Waschtisch, weißem Boden, Falttür-Duschabtrennung, weißer Waschtischplatte, Wandnische, Einzelwaschbecken, eingebautem Waschtisch und Tapetenwänden in Portland

The Vintage Vanity unit was adapted to create something quote unique. The pop of electric blue in the Thomas Crapper basin makes the whole room sing with colour. Detail tiled splash back keeps it fun & individual.

We planned a thoughtful redesign of this beautiful home while retaining many of the existing features. We wanted this house to feel the immediacy of its environment. So we carried the exterior front entry style into the interiors, too, as a way to bring the beautiful outdoors in. In addition, we added patios to all the bedrooms to make them feel much bigger. Luckily for us, our temperate California climate makes it possible for the patios to be used consistently throughout the year.
The original kitchen design did not have exposed beams, but we decided to replicate the motif of the 30" living room beams in the kitchen as well, making it one of our favorite details of the house. To make the kitchen more functional, we added a second island allowing us to separate kitchen tasks. The sink island works as a food prep area, and the bar island is for mail, crafts, and quick snacks.
We designed the primary bedroom as a relaxation sanctuary – something we highly recommend to all parents. It features some of our favorite things: a cognac leather reading chair next to a fireplace, Scottish plaid fabrics, a vegetable dye rug, art from our favorite cities, and goofy portraits of the kids.
---
Project designed by Courtney Thomas Design in La Cañada. Serving Pasadena, Glendale, Monrovia, San Marino, Sierra Madre, South Pasadena, and Altadena.
For more about Courtney Thomas Design, see here: https://www.courtneythomasdesign.com/
To learn more about this project, see here:
https://www.courtneythomasdesign.com/portfolio/functional-ranch-house-design/
Bäder mit Keramikboden und Marmor-Waschbecken/Waschtisch Ideen und Design
6

