Bäder mit Keramikboden und offener Dusche Ideen und Design
Suche verfeinern:
Budget
Sortieren nach:Heute beliebt
121 – 140 von 15.748 Fotos
1 von 3
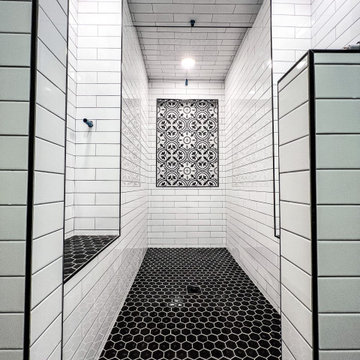
Gorgeous Master Bathroom Remodel !!!!
Großes Duschbad mit Toilette mit Aufsatzspülkasten, weißen Fliesen, Keramikfliesen, weißer Wandfarbe, offener Dusche, WC-Raum, Nasszelle, Keramikboden und schwarzem Boden in Phoenix
Großes Duschbad mit Toilette mit Aufsatzspülkasten, weißen Fliesen, Keramikfliesen, weißer Wandfarbe, offener Dusche, WC-Raum, Nasszelle, Keramikboden und schwarzem Boden in Phoenix

These geometric, candy coloured tiles are the hero of this bathroom. Playful, bright and heartening on the eye. The built in storage and tiles in the same colour make the bathroom feel bright and open.

Extension and refurbishment of a semi-detached house in Hern Hill.
Extensions are modern using modern materials whilst being respectful to the original house and surrounding fabric.
Views to the treetops beyond draw occupants from the entrance, through the house and down to the double height kitchen at garden level.
From the playroom window seat on the upper level, children (and adults) can climb onto a play-net suspended over the dining table.
The mezzanine library structure hangs from the roof apex with steel structure exposed, a place to relax or work with garden views and light. More on this - the built-in library joinery becomes part of the architecture as a storage wall and transforms into a gorgeous place to work looking out to the trees. There is also a sofa under large skylights to chill and read.
The kitchen and dining space has a Z-shaped double height space running through it with a full height pantry storage wall, large window seat and exposed brickwork running from inside to outside. The windows have slim frames and also stack fully for a fully indoor outdoor feel.
A holistic retrofit of the house provides a full thermal upgrade and passive stack ventilation throughout. The floor area of the house was doubled from 115m2 to 230m2 as part of the full house refurbishment and extension project.
A huge master bathroom is achieved with a freestanding bath, double sink, double shower and fantastic views without being overlooked.
The master bedroom has a walk-in wardrobe room with its own window.
The children's bathroom is fun with under the sea wallpaper as well as a separate shower and eaves bath tub under the skylight making great use of the eaves space.
The loft extension makes maximum use of the eaves to create two double bedrooms, an additional single eaves guest room / study and the eaves family bathroom.
5 bedrooms upstairs.

A combination of oak and pastel blue created a calming oasis to lye in the tranquil bath and watch the world go by. New Velux solar skylight and louvre window were installed to add ventilation and light.

Once a big pink and yellow bathroom shared by the whole family, we split the room down the middle to create two bathrooms. As this one didn't get the window, we put in a gorgeous sky window for light, ventilation and style. The generous walk-in shower has a nib feature wall in green tile. The custom vanity was designed with open shelving for towels which added to the beach vibe. The fun 'pineapple' pendants are loved by everyone.

Photo : Romain Ricard
Mittelgroßes Modernes Badezimmer En Suite mit offenen Schränken, weißen Schränken, Löwenfuß-Badewanne, Duschbadewanne, beigen Fliesen, Keramikfliesen, weißer Wandfarbe, Keramikboden, Sockelwaschbecken, Mineralwerkstoff-Waschtisch, beigem Boden, offener Dusche, weißer Waschtischplatte, Einzelwaschbecken und freistehendem Waschtisch in Paris
Mittelgroßes Modernes Badezimmer En Suite mit offenen Schränken, weißen Schränken, Löwenfuß-Badewanne, Duschbadewanne, beigen Fliesen, Keramikfliesen, weißer Wandfarbe, Keramikboden, Sockelwaschbecken, Mineralwerkstoff-Waschtisch, beigem Boden, offener Dusche, weißer Waschtischplatte, Einzelwaschbecken und freistehendem Waschtisch in Paris
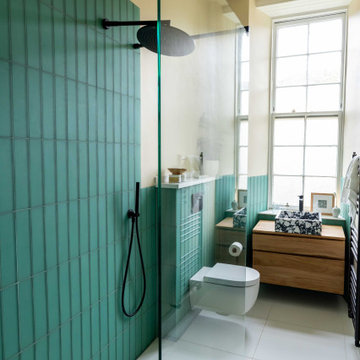
This galley style bathroom was completely ripped out and stripped back to make into a wet room. Joists were repaired and floor raised, complete with under floor heating. All plumbing re-done. Ceiling dropped and walls re-plastered.
Green glass tiles | Claybrook studio
Floor tiles (non slip) | Porcelainosa
All F&F (black matt) | Porcelainosa
Terrazzo sink | Tikamoon
Teak sink unit | Tikamoon
Window sill & toilet tops | Corian
Wall colour | Paper V by Paint & Paper Library
Ceiling and woodwork | White
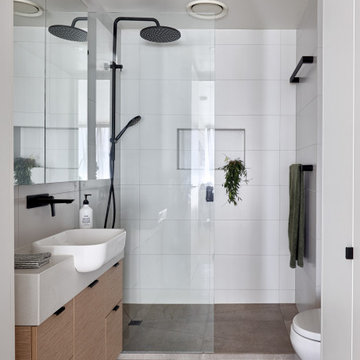
Compact but warm and inviting apartment bathroom.
Kleines Modernes Duschbad mit flächenbündigen Schrankfronten, hellen Holzschränken, Eckdusche, Toilette mit Aufsatzspülkasten, weißen Fliesen, Keramikfliesen, weißer Wandfarbe, Keramikboden, Wandwaschbecken, Quarzit-Waschtisch, grauem Boden, offener Dusche, weißer Waschtischplatte, Wandnische, Einzelwaschbecken und freistehendem Waschtisch in Melbourne
Kleines Modernes Duschbad mit flächenbündigen Schrankfronten, hellen Holzschränken, Eckdusche, Toilette mit Aufsatzspülkasten, weißen Fliesen, Keramikfliesen, weißer Wandfarbe, Keramikboden, Wandwaschbecken, Quarzit-Waschtisch, grauem Boden, offener Dusche, weißer Waschtischplatte, Wandnische, Einzelwaschbecken und freistehendem Waschtisch in Melbourne

In a home with just about 1000 sf our design needed to thoughtful, unlike the recent contractor-grade flip it had recently undergone. For clients who love to cook and entertain we came up with several floor plans and this open layout worked best. We used every inch available to add storage, work surfaces, and even squeezed in a 3/4 bath! Colorful but still soothing, the greens in the kitchen and blues in the bathroom remind us of Big Sur, and the nod to mid-century perfectly suits the home and it's new owners.
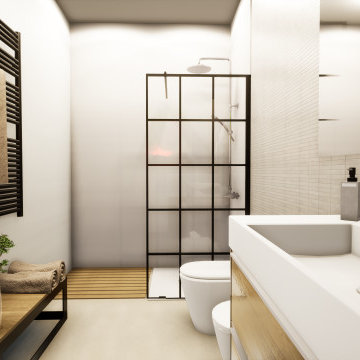
Kleines Modernes Langes und schmales Badezimmer En Suite mit flächenbündigen Schrankfronten, beigen Schränken, bodengleicher Dusche, Toilette mit Aufsatzspülkasten, beigen Fliesen, Keramikfliesen, weißer Wandfarbe, Keramikboden, Trogwaschbecken, Mineralwerkstoff-Waschtisch, beigem Boden, offener Dusche, weißer Waschtischplatte, Einzelwaschbecken und schwebendem Waschtisch in Barcelona
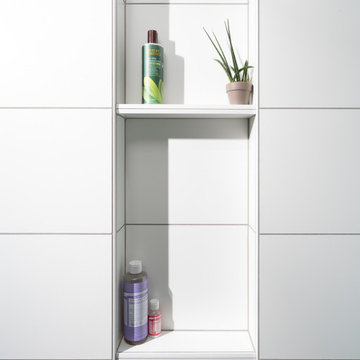
Kleines Modernes Badezimmer En Suite mit Schrankfronten im Shaker-Stil, hellen Holzschränken, bodengleicher Dusche, Toilette mit Aufsatzspülkasten, grünen Fliesen, Keramikfliesen, weißer Wandfarbe, Keramikboden, Unterbauwaschbecken, Quarzit-Waschtisch, grauem Boden, offener Dusche, weißer Waschtischplatte, Wandnische, Doppelwaschbecken und eingebautem Waschtisch in Sonstige

Design/Build: Marvelous Home Makeovers
Photo: © Mike Healey Photography
Mittelgroßes Modernes Duschbad mit flächenbündigen Schrankfronten, weißen Schränken, Wandtoilette mit Spülkasten, Marmorfliesen, schwarzer Wandfarbe, Trogwaschbecken, Marmor-Waschbecken/Waschtisch, weißem Boden, offener Dusche, schwarzer Waschtischplatte, Einzelwaschbecken, schwebendem Waschtisch, Keramikboden, bodengleicher Dusche und schwarz-weißen Fliesen in Dallas
Mittelgroßes Modernes Duschbad mit flächenbündigen Schrankfronten, weißen Schränken, Wandtoilette mit Spülkasten, Marmorfliesen, schwarzer Wandfarbe, Trogwaschbecken, Marmor-Waschbecken/Waschtisch, weißem Boden, offener Dusche, schwarzer Waschtischplatte, Einzelwaschbecken, schwebendem Waschtisch, Keramikboden, bodengleicher Dusche und schwarz-weißen Fliesen in Dallas
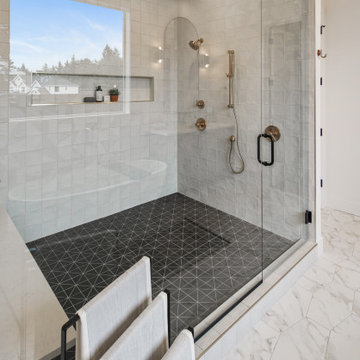
Großes Klassisches Badezimmer En Suite mit verzierten Schränken, schwarzen Schränken, freistehender Badewanne, bodengleicher Dusche, Toilette mit Aufsatzspülkasten, weißer Wandfarbe, Keramikboden, Granit-Waschbecken/Waschtisch, buntem Boden, offener Dusche, weißer Waschtischplatte, Duschbank, Doppelwaschbecken und freistehendem Waschtisch in Portland
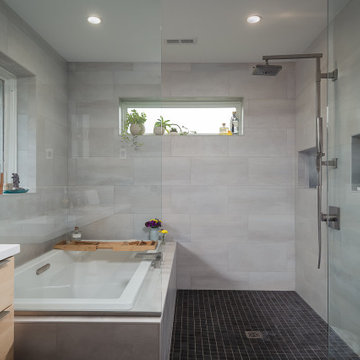
Mittelgroßes Retro Badezimmer En Suite mit flächenbündigen Schrankfronten, hellen Holzschränken, Einbaubadewanne, Duschbadewanne, blauen Fliesen, Mosaikfliesen, grauer Wandfarbe, Keramikboden, Mineralwerkstoff-Waschtisch, braunem Boden, offener Dusche, weißer Waschtischplatte, Doppelwaschbecken und schwebendem Waschtisch in Sonstige

Master Bath ADA Universal Design
Demo Existing Repour Foundation in Shower for Zero Barrier Shower
Installed
Shower Glass 3/4 Clear Glass Coated with Enduro Sheild.
Ice Glass Block Window for Natural Lighting.
Brushed Nickel Plumbing Fixtures and Bath Accessories.
Lighting with Smart Switches.
Vanity Top Quartz ICED WHITE QUARTZ 3cm EASED EDGE
Cabinets with offset drain for better access to sink while in chair.
Doors - 6 Pannel and Barn
Tile Information
MAPEI FLEX COLOR CQ 93 WARM GRAY
IDYLLIC BLENDS TRANQUIL SNOW WALL SHOWER ACCENT
COVE CREEK CC10 WALL SHOWER MB / FLOOR ROOM
KEYSTONES D014 DESERT GRAY FLOOR SHOWER
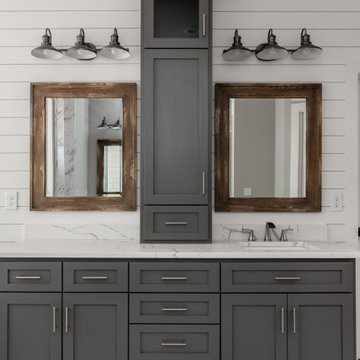
Country Badezimmer En Suite mit Schrankfronten im Shaker-Stil, grauen Schränken, Einbaubadewanne, Duschnische, beigen Fliesen, Keramikfliesen, weißer Wandfarbe, Keramikboden, Einbauwaschbecken, Quarzwerkstein-Waschtisch, beigem Boden, offener Dusche, weißer Waschtischplatte, Einzelwaschbecken, eingebautem Waschtisch und Holzdielenwänden in Charlotte

Custom 60" Anything But Bland Designs Bathroom Vanity
Großes Country Badezimmer mit verzierten Schränken, hellbraunen Holzschränken, Löwenfuß-Badewanne, Duschbadewanne, Wandtoilette mit Spülkasten, weißen Fliesen, Metrofliesen, weißer Wandfarbe, Keramikboden, Waschtischkonsole, Marmor-Waschbecken/Waschtisch, grauem Boden, offener Dusche und grauer Waschtischplatte in Boston
Großes Country Badezimmer mit verzierten Schränken, hellbraunen Holzschränken, Löwenfuß-Badewanne, Duschbadewanne, Wandtoilette mit Spülkasten, weißen Fliesen, Metrofliesen, weißer Wandfarbe, Keramikboden, Waschtischkonsole, Marmor-Waschbecken/Waschtisch, grauem Boden, offener Dusche und grauer Waschtischplatte in Boston

This master bathroom features a unique concrete tub, a doorless glass shower and a custom vanity.
Mittelgroßes Modernes Badezimmer En Suite mit flächenbündigen Schrankfronten, freistehender Badewanne, Eckdusche, grauen Fliesen, Keramikfliesen, Keramikboden, Trogwaschbecken, Beton-Waschbecken/Waschtisch, offener Dusche, grauer Waschtischplatte, beigen Schränken, weißer Wandfarbe, grauem Boden, Wandnische, Duschbank, Doppelwaschbecken und schwebendem Waschtisch in Sonstige
Mittelgroßes Modernes Badezimmer En Suite mit flächenbündigen Schrankfronten, freistehender Badewanne, Eckdusche, grauen Fliesen, Keramikfliesen, Keramikboden, Trogwaschbecken, Beton-Waschbecken/Waschtisch, offener Dusche, grauer Waschtischplatte, beigen Schränken, weißer Wandfarbe, grauem Boden, Wandnische, Duschbank, Doppelwaschbecken und schwebendem Waschtisch in Sonstige

Completely remodeled zen master bathroom. Light, bright and airy with white calls, counter tops and tile. The beautiful natural wood cabinets really pop. The gold mirror and faucets and door pulls finish this luxurious space off perfectly.
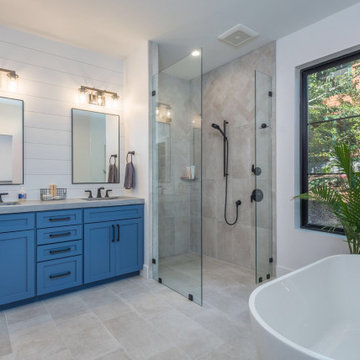
Master bathroom with curb-less shower and freestanding tub.
Mittelgroßes Modernes Badezimmer En Suite mit Schrankfronten mit vertiefter Füllung, blauen Schränken, freistehender Badewanne, bodengleicher Dusche, grauen Fliesen, Keramikfliesen, weißer Wandfarbe, Keramikboden, integriertem Waschbecken, Beton-Waschbecken/Waschtisch, grauem Boden, offener Dusche und grauer Waschtischplatte
Mittelgroßes Modernes Badezimmer En Suite mit Schrankfronten mit vertiefter Füllung, blauen Schränken, freistehender Badewanne, bodengleicher Dusche, grauen Fliesen, Keramikfliesen, weißer Wandfarbe, Keramikboden, integriertem Waschbecken, Beton-Waschbecken/Waschtisch, grauem Boden, offener Dusche und grauer Waschtischplatte
Bäder mit Keramikboden und offener Dusche Ideen und Design
7

