Bäder mit Keramikboden und Quarzwerkstein-Waschtisch Ideen und Design
Suche verfeinern:
Budget
Sortieren nach:Heute beliebt
41 – 60 von 32.095 Fotos
1 von 3

Mittelgroßes Landhausstil Duschbad mit Schrankfronten im Shaker-Stil, schwarzen Schränken, Duschnische, schwarz-weißen Fliesen, Keramikfliesen, weißer Wandfarbe, Keramikboden, Unterbauwaschbecken, Quarzwerkstein-Waschtisch, buntem Boden, Falttür-Duschabtrennung, weißer Waschtischplatte, Einzelwaschbecken und eingebautem Waschtisch in Dallas
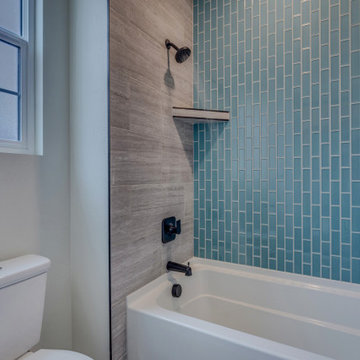
Mittelgroßes Landhaus Kinderbad mit Schrankfronten mit vertiefter Füllung, grauen Schränken, Badewanne in Nische, Duschbadewanne, Wandtoilette mit Spülkasten, blauen Fliesen, Keramikfliesen, weißer Wandfarbe, Keramikboden, Unterbauwaschbecken, Quarzwerkstein-Waschtisch, grauem Boden, Duschvorhang-Duschabtrennung, weißer Waschtischplatte, WC-Raum, Doppelwaschbecken und eingebautem Waschtisch in Sonstige

This large en suite master bath completes the homeowners wish list for double vanities, large freestanding tub and a steam shower. The large wardrobe adds additional clothes storage and the center cabinets work well for linens and shoe storage.

Mittelgroßes Klassisches Badezimmer En Suite mit Schrankfronten im Shaker-Stil, braunen Schränken, Unterbauwanne, bodengleicher Dusche, Wandtoilette mit Spülkasten, grauen Fliesen, Keramikfliesen, beiger Wandfarbe, Keramikboden, Unterbauwaschbecken, Quarzwerkstein-Waschtisch, beigem Boden, Falttür-Duschabtrennung, weißer Waschtischplatte, Duschbank, Doppelwaschbecken, eingebautem Waschtisch und gewölbter Decke in Atlanta

Powder room on the main level has a cowboy rustic quality to it. Reclaimed barn wood shiplap walls make it very warm and rustic. The floating vanity adds a modern touch.

Download our free ebook, Creating the Ideal Kitchen. DOWNLOAD NOW
What’s the next best thing to a tropical vacation in the middle of a Chicago winter? Well, how about a tropical themed bath that works year round? The goal of this bath was just that, to bring some fun, whimsy and tropical vibes!
We started out by making some updates to the built in bookcase leading into the bath. It got an easy update by removing all the stained trim and creating a simple arched opening with a few floating shelves for a much cleaner and up-to-date look. We love the simplicity of this arch in the space.
Now, into the bathroom design. Our client fell in love with this beautiful handmade tile featuring tropical birds and flowers and featuring bright, vibrant colors. We played off the tile to come up with the pallet for the rest of the space. The cabinetry and trim is a custom teal-blue paint that perfectly picks up on the blue in the tile. The gold hardware, lighting and mirror also coordinate with the colors in the tile.
Because the house is a 1930’s tudor, we played homage to that by using a simple black and white hex pattern on the floor and retro style hardware that keep the whole space feeling vintage appropriate. We chose a wall mount unpolished brass hardware faucet which almost gives the feel of a tropical fountain. It just works. The arched mirror continues the arch theme from the bookcase.
For the shower, we chose a coordinating antique white tile with the same tropical tile featured in a shampoo niche where we carefully worked to get a little bird almost standing on the niche itself. We carried the gold fixtures into the shower, and instead of a shower door, the shower features a simple hinged glass panel that is easy to clean and allows for easy access to the shower controls.
Designed by: Susan Klimala, CKBD
Photography by: Michael Kaskel
For more design inspiration go to: www.kitchenstudio-ge.com

After raising this roman tub, we fit a mix of neutral patterns into this beautiful space for a tranquil midcentury primary suite designed by Kennedy Cole Interior Design.

Kleines Modernes Badezimmer mit flächenbündigen Schrankfronten, braunen Schränken, Wandtoilette, blauen Fliesen, Keramikfliesen, blauer Wandfarbe, Keramikboden, Aufsatzwaschbecken, Quarzwerkstein-Waschtisch, grauem Boden, grauer Waschtischplatte, Einzelwaschbecken und schwebendem Waschtisch in Sydney

The pattern on his cement tile was a challenge to lay out but the extra time spent was well worth it!
Kleines Mid-Century Kinderbad mit flächenbündigen Schrankfronten, hellen Holzschränken, Badewanne in Nische, Duschbadewanne, Toilette mit Aufsatzspülkasten, schwarz-weißen Fliesen, Zementfliesen, rosa Wandfarbe, Keramikboden, integriertem Waschbecken, Quarzwerkstein-Waschtisch, schwarzem Boden, Falttür-Duschabtrennung, weißer Waschtischplatte, Wandnische, Doppelwaschbecken und freistehendem Waschtisch in San Francisco
Kleines Mid-Century Kinderbad mit flächenbündigen Schrankfronten, hellen Holzschränken, Badewanne in Nische, Duschbadewanne, Toilette mit Aufsatzspülkasten, schwarz-weißen Fliesen, Zementfliesen, rosa Wandfarbe, Keramikboden, integriertem Waschbecken, Quarzwerkstein-Waschtisch, schwarzem Boden, Falttür-Duschabtrennung, weißer Waschtischplatte, Wandnische, Doppelwaschbecken und freistehendem Waschtisch in San Francisco

modern farmhouse bathroom.
Mittelgroßes Landhaus Badezimmer En Suite mit flächenbündigen Schrankfronten, hellbraunen Holzschränken, beiger Wandfarbe, Keramikboden, Unterbauwaschbecken, Quarzwerkstein-Waschtisch, grauem Boden, weißer Waschtischplatte, Doppelwaschbecken und eingebautem Waschtisch in Kolumbus
Mittelgroßes Landhaus Badezimmer En Suite mit flächenbündigen Schrankfronten, hellbraunen Holzschränken, beiger Wandfarbe, Keramikboden, Unterbauwaschbecken, Quarzwerkstein-Waschtisch, grauem Boden, weißer Waschtischplatte, Doppelwaschbecken und eingebautem Waschtisch in Kolumbus
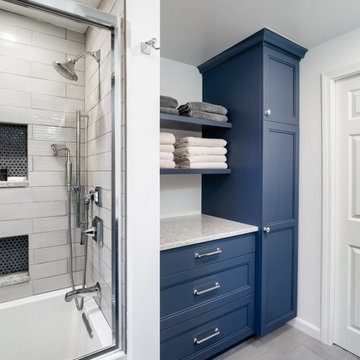
Mittelgroßes Kinderbad mit flächenbündigen Schrankfronten, blauen Schränken, Badewanne in Nische, grauen Fliesen, Keramikboden, Unterbauwaschbecken, Quarzwerkstein-Waschtisch, grauem Boden, Schiebetür-Duschabtrennung, weißer Waschtischplatte, Wandnische, Doppelwaschbecken und eingebautem Waschtisch in Boston
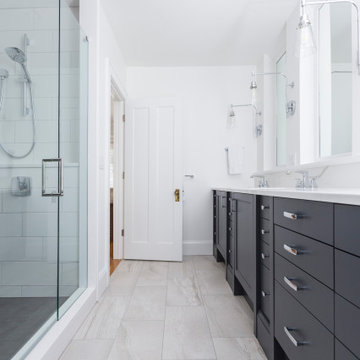
Modernes Badezimmer En Suite mit Schrankfronten mit vertiefter Füllung, schwarzen Schränken, Duschnische, Wandtoilette mit Spülkasten, weißen Fliesen, Keramikfliesen, weißer Wandfarbe, Keramikboden, Unterbauwaschbecken, Quarzwerkstein-Waschtisch, grauem Boden, Falttür-Duschabtrennung, weißer Waschtischplatte, Duschbank, Doppelwaschbecken und freistehendem Waschtisch in Cincinnati

Beautiful, light and bright master bath.
Mittelgroßes Klassisches Badezimmer En Suite mit Schrankfronten im Shaker-Stil, freistehender Badewanne, Doppeldusche, Toilette mit Aufsatzspülkasten, Marmorfliesen, weißer Wandfarbe, Keramikboden, Unterbauwaschbecken, Quarzwerkstein-Waschtisch, grauem Boden, Falttür-Duschabtrennung, weißer Waschtischplatte, WC-Raum, Doppelwaschbecken und eingebautem Waschtisch in Boise
Mittelgroßes Klassisches Badezimmer En Suite mit Schrankfronten im Shaker-Stil, freistehender Badewanne, Doppeldusche, Toilette mit Aufsatzspülkasten, Marmorfliesen, weißer Wandfarbe, Keramikboden, Unterbauwaschbecken, Quarzwerkstein-Waschtisch, grauem Boden, Falttür-Duschabtrennung, weißer Waschtischplatte, WC-Raum, Doppelwaschbecken und eingebautem Waschtisch in Boise

The guest bathroom has the most striking matte glass patterned tile on both the backsplash and in the bathtub/shower combination. A floating wood vanity has a white quartz countertop and mid-century modern sconces on either side of the round mirror.
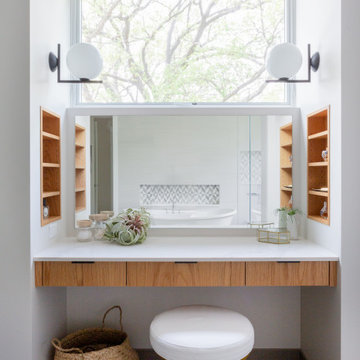
Großes Modernes Badezimmer En Suite mit flächenbündigen Schrankfronten, hellbraunen Holzschränken, freistehender Badewanne, bodengleicher Dusche, Toilette mit Aufsatzspülkasten, weißer Wandfarbe, Keramikboden, Quarzwerkstein-Waschtisch, beigem Boden, Falttür-Duschabtrennung, weißer Waschtischplatte und schwebendem Waschtisch in Chicago
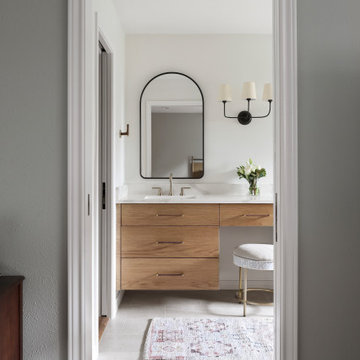
Mittelgroßes Klassisches Badezimmer En Suite mit flächenbündigen Schrankfronten, hellen Holzschränken, bodengleicher Dusche, Wandtoilette mit Spülkasten, weißen Fliesen, Porzellanfliesen, weißer Wandfarbe, Keramikboden, Unterbauwaschbecken, Quarzwerkstein-Waschtisch, grauem Boden, Falttür-Duschabtrennung, weißer Waschtischplatte, Duschbank, Doppelwaschbecken und schwebendem Waschtisch in Dallas
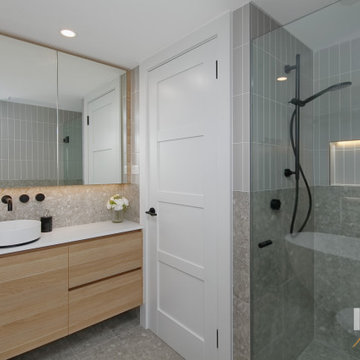
Main Bathroom – Greys & Timber Warmth
This main bathroom comes with all the right moves.
Firstly, the soft grey and white terrazzo. Taken from the floor to halfway up the wall. A tile that creates interest yet is not busy. We love how the niche is from the same tile, creating a flow and the eye is not distracted. The niche is lit with an LED strip, which we love. Who doesn’t love extra lighting to create mood and ambience. The niche is finished with black trim to match the accessories.
This isn’t a large space so by laying the subway tile in a vertical block your eye is drawn up, elongating the room, and making it appear larger. The black vertical towel rails keep with the theme along with the freestanding black bath mixer.
The freestanding bath was a great choice, it is allowing the bath to command the room, standing as a statement. An insert bath which would have had to cling to the walls and would have gotten lost with the terrazzo tile.
The shower comes with its own lit niche, vertical shower head and farmless shower screen. Tiles match the rest of the room, continuing the vertical subway and terrazzo.
As a main bathroom storage is always front of mind. A custom vanity has been created to fit the space, timber veneer finish adds warmth to the room, along with the white Caesarstone top.
The shaving cabinet is custom built with a mirror running the full length which reflects the light from the opposite window. Making the space appear bigger and brighter.

Mittelgroßes Klassisches Badezimmer mit Schrankfronten im Shaker-Stil, weißen Schränken, Einbaubadewanne, Duschbadewanne, Wandtoilette mit Spülkasten, weißen Fliesen, Keramikfliesen, weißer Wandfarbe, Keramikboden, Unterbauwaschbecken, Quarzwerkstein-Waschtisch, weißem Boden, Duschvorhang-Duschabtrennung, gelber Waschtischplatte, Doppelwaschbecken und eingebautem Waschtisch in Atlanta
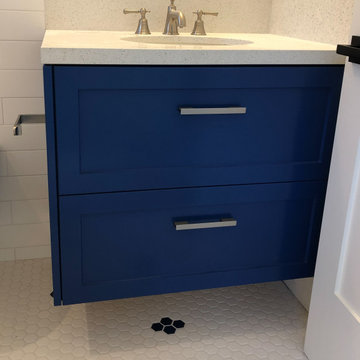
While the tile work is lovely, this bright blue floating vanity is the star of the show!
Kleines Maritimes Badezimmer En Suite mit Schrankfronten im Shaker-Stil, blauen Schränken, Wandtoilette, weißen Fliesen, Keramikfliesen, weißer Wandfarbe, Keramikboden, Unterbauwaschbecken, Quarzwerkstein-Waschtisch, blauem Boden, weißer Waschtischplatte, Wandnische, Einzelwaschbecken und schwebendem Waschtisch in San Francisco
Kleines Maritimes Badezimmer En Suite mit Schrankfronten im Shaker-Stil, blauen Schränken, Wandtoilette, weißen Fliesen, Keramikfliesen, weißer Wandfarbe, Keramikboden, Unterbauwaschbecken, Quarzwerkstein-Waschtisch, blauem Boden, weißer Waschtischplatte, Wandnische, Einzelwaschbecken und schwebendem Waschtisch in San Francisco

Großes Landhaus Badezimmer En Suite mit Schrankfronten im Shaker-Stil, hellbraunen Holzschränken, freistehender Badewanne, offener Dusche, grüner Wandfarbe, Keramikboden, Unterbauwaschbecken, Quarzwerkstein-Waschtisch, buntem Boden, offener Dusche, weißer Waschtischplatte, Wandnische, Doppelwaschbecken, eingebautem Waschtisch und gewölbter Decke in Grand Rapids
Bäder mit Keramikboden und Quarzwerkstein-Waschtisch Ideen und Design
3

