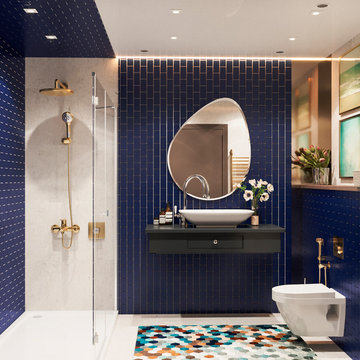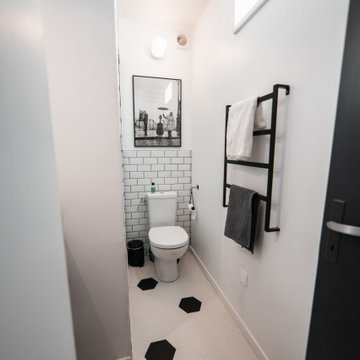Bäder mit Keramikboden und schwarzer Waschtischplatte Ideen und Design
Suche verfeinern:
Budget
Sortieren nach:Heute beliebt
1 – 20 von 3.179 Fotos
1 von 3

Master Bath with Freestanding tub inside the shower.
Großes Modernes Badezimmer En Suite mit flächenbündigen Schrankfronten, hellbraunen Holzschränken, freistehender Badewanne, weißer Wandfarbe, Keramikboden, Nasszelle, Unterbauwaschbecken, Falttür-Duschabtrennung, Quarzwerkstein-Waschtisch, grauem Boden und schwarzer Waschtischplatte in San Francisco
Großes Modernes Badezimmer En Suite mit flächenbündigen Schrankfronten, hellbraunen Holzschränken, freistehender Badewanne, weißer Wandfarbe, Keramikboden, Nasszelle, Unterbauwaschbecken, Falttür-Duschabtrennung, Quarzwerkstein-Waschtisch, grauem Boden und schwarzer Waschtischplatte in San Francisco

This modern bathroom, featuring an integrated vanity, emanates a soothing atmosphere. The calming ambiance is accentuated by the choice of tiles, creating a harmonious and tranquil environment. The thoughtful design elements contribute to a contemporary and serene bathroom space.

Mittelgroßes Country Badezimmer En Suite mit flächenbündigen Schrankfronten, hellen Holzschränken, Doppeldusche, Toilette mit Aufsatzspülkasten, schwarzen Fliesen, Keramikfliesen, weißer Wandfarbe, Keramikboden, Unterbauwaschbecken, Quarzwerkstein-Waschtisch, schwarzem Boden, Falttür-Duschabtrennung, schwarzer Waschtischplatte, Duschbank, Doppelwaschbecken und eingebautem Waschtisch in Sonstige

This house gave us the opportunity to create a variety of bathroom spaces and explore colour and style. The bespoke vanity unit offers plenty of storage. The terrazzo-style tiles on the floor have bluey/green/grey hues which guided the colour scheme for the rest of the space. The black taps and shower accessories, make the space feel contemporary. The walls are painted in a dark grey/blue tone which makes the space feel incredibly cosy.

Victorian Style Bathroom in Horsham, West Sussex
In the peaceful village of Warnham, West Sussex, bathroom designer George Harvey has created a fantastic Victorian style bathroom space, playing homage to this characterful house.
Making the most of present-day, Victorian Style bathroom furnishings was the brief for this project, with this client opting to maintain the theme of the house throughout this bathroom space. The design of this project is minimal with white and black used throughout to build on this theme, with present day technologies and innovation used to give the client a well-functioning bathroom space.
To create this space designer George has used bathroom suppliers Burlington and Crosswater, with traditional options from each utilised to bring the classic black and white contrast desired by the client. In an additional modern twist, a HiB illuminating mirror has been included – incorporating a present-day innovation into this timeless bathroom space.
Bathroom Accessories
One of the key design elements of this project is the contrast between black and white and balancing this delicately throughout the bathroom space. With the client not opting for any bathroom furniture space, George has done well to incorporate traditional Victorian accessories across the room. Repositioned and refitted by our installation team, this client has re-used their own bath for this space as it not only suits this space to a tee but fits perfectly as a focal centrepiece to this bathroom.
A generously sized Crosswater Clear6 shower enclosure has been fitted in the corner of this bathroom, with a sliding door mechanism used for access and Crosswater’s Matt Black frame option utilised in a contemporary Victorian twist. Distinctive Burlington ceramics have been used in the form of pedestal sink and close coupled W/C, bringing a traditional element to these essential bathroom pieces.
Bathroom Features
Traditional Burlington Brassware features everywhere in this bathroom, either in the form of the Walnut finished Kensington range or Chrome and Black Trent brassware. Walnut pillar taps, bath filler and handset bring warmth to the space with Chrome and Black shower valve and handset contributing to the Victorian feel of this space. Above the basin area sits a modern HiB Solstice mirror with integrated demisting technology, ambient lighting and customisable illumination. This HiB mirror also nicely balances a modern inclusion with the traditional space through the selection of a Matt Black finish.
Along with the bathroom fitting, plumbing and electrics, our installation team also undertook a full tiling of this bathroom space. Gloss White wall tiles have been used as a base for Victorian features while the floor makes decorative use of Black and White Petal patterned tiling with an in keeping black border tile. As part of the installation our team have also concealed all pipework for a minimal feel.
Our Bathroom Design & Installation Service
With any bathroom redesign several trades are needed to ensure a great finish across every element of your space. Our installation team has undertaken a full bathroom fitting, electrics, plumbing and tiling work across this project with our project management team organising the entire works. Not only is this bathroom a great installation, designer George has created a fantastic space that is tailored and well-suited to this Victorian Warnham home.
If this project has inspired your next bathroom project, then speak to one of our experienced designers about it.
Call a showroom or use our online appointment form to book your free design & quote.

Photo: Jessie Preza Photography
Mediterrane Gästetoilette mit verzierten Schränken, schwarzen Schränken, Toilette mit Aufsatzspülkasten, Keramikboden, Aufsatzwaschbecken, Speckstein-Waschbecken/Waschtisch, schwarzer Waschtischplatte, schwebendem Waschtisch und Tapetenwänden in Jacksonville
Mediterrane Gästetoilette mit verzierten Schränken, schwarzen Schränken, Toilette mit Aufsatzspülkasten, Keramikboden, Aufsatzwaschbecken, Speckstein-Waschbecken/Waschtisch, schwarzer Waschtischplatte, schwebendem Waschtisch und Tapetenwänden in Jacksonville

Kleines Modernes Kinderbad mit flächenbündigen Schrankfronten, hellbraunen Holzschränken, Eckbadewanne, Duschbadewanne, Toilette mit Aufsatzspülkasten, schwarzen Fliesen, Keramikfliesen, schwarzer Wandfarbe, Keramikboden, integriertem Waschbecken, Quarzwerkstein-Waschtisch, grauem Boden, Falttür-Duschabtrennung, schwarzer Waschtischplatte, Doppelwaschbecken und schwebendem Waschtisch in Salt Lake City

Mittelgroßes Klassisches Badezimmer En Suite mit offenen Schränken, weißen Schränken, Einbaubadewanne, Nasszelle, Toilette mit Aufsatzspülkasten, grauen Fliesen, Marmorfliesen, grauer Wandfarbe, Keramikboden, Waschtischkonsole, Granit-Waschbecken/Waschtisch, grauem Boden, Schiebetür-Duschabtrennung und schwarzer Waschtischplatte in Orange County

Kleines Modernes Kinderbad mit flächenbündigen Schrankfronten, schwarzen Schränken, Duschnische, Wandtoilette, blauen Fliesen, Mosaikfliesen, schwarzer Wandfarbe, Keramikboden, integriertem Waschbecken, Marmor-Waschbecken/Waschtisch, weißem Boden, Falttür-Duschabtrennung und schwarzer Waschtischplatte in Sonstige

Spacecrafting
Geräumiges Maritimes Badezimmer En Suite mit weißen Schränken, Keramikboden, Quarzwerkstein-Waschtisch, grauem Boden, schwarzer Waschtischplatte und Schrankfronten im Shaker-Stil in Minneapolis
Geräumiges Maritimes Badezimmer En Suite mit weißen Schränken, Keramikboden, Quarzwerkstein-Waschtisch, grauem Boden, schwarzer Waschtischplatte und Schrankfronten im Shaker-Stil in Minneapolis

Transformation d'un salle de bains pour adolescents. On déplace une baignoire encombrante pour permettre la création d'une douche.
Le coin baignoire se fait plus petit, pour gagner beaucoup plus d'espace.
Style intemporel et élégant. Meuble suspendu avec plan en marbre noir. Faience murale XXL.

Our clients wanted us to expand their bathroom to add more square footage and relocate the plumbing to rearrange the flow of the bathroom. We crafted a custom built in for them in the corner for storage and stained it to match a vintage dresser they found that they wanted us to convert into a vanity. We fabricated and installed a black countertop with backsplash lip, installed a gold mirror, gold/brass fixtures, and moved lighting around in the room. We installed a new fogged glass window to create natural light in the room. The custom black shower glass was their biggest dream and accent in the bathroom, and it turned out beautifully! We added marble wall tile with black schluter all around the room! We added custom floating shelves with a delicate support bracket.

Kleines Modernes Badezimmer mit Duschnische, Toilette mit Aufsatzspülkasten, weißen Fliesen, Keramikfliesen, weißer Wandfarbe, Keramikboden, Sockelwaschbecken, Waschtisch aus Holz, weißem Boden, Schiebetür-Duschabtrennung, schwarzer Waschtischplatte und Einzelwaschbecken in Lille

Sanjay Jani
Mittelgroßes Modernes Badezimmer En Suite mit flächenbündigen Schrankfronten, hellen Holzschränken, Einbaubadewanne, Duschnische, Toilette mit Aufsatzspülkasten, schwarz-weißen Fliesen, Keramikfliesen, weißer Wandfarbe, Keramikboden, Aufsatzwaschbecken, Granit-Waschbecken/Waschtisch, schwarzem Boden, offener Dusche und schwarzer Waschtischplatte in Cedar Rapids
Mittelgroßes Modernes Badezimmer En Suite mit flächenbündigen Schrankfronten, hellen Holzschränken, Einbaubadewanne, Duschnische, Toilette mit Aufsatzspülkasten, schwarz-weißen Fliesen, Keramikfliesen, weißer Wandfarbe, Keramikboden, Aufsatzwaschbecken, Granit-Waschbecken/Waschtisch, schwarzem Boden, offener Dusche und schwarzer Waschtischplatte in Cedar Rapids

Kleines Eklektisches Badezimmer En Suite mit flächenbündigen Schrankfronten, hellbraunen Holzschränken, Einbaubadewanne, Duschbadewanne, Wandtoilette, braunen Fliesen, Keramikfliesen, brauner Wandfarbe, Keramikboden, Marmor-Waschbecken/Waschtisch, grauem Boden, schwarzer Waschtischplatte und Wandwaschbecken in London

Photo : Romain Ricard
Kleine Moderne Gästetoilette mit Kassettenfronten, hellbraunen Holzschränken, Wandtoilette, beigen Fliesen, Keramikfliesen, beiger Wandfarbe, Keramikboden, Waschtischkonsole, Quarzit-Waschtisch, beigem Boden, schwarzer Waschtischplatte und schwebendem Waschtisch in Paris
Kleine Moderne Gästetoilette mit Kassettenfronten, hellbraunen Holzschränken, Wandtoilette, beigen Fliesen, Keramikfliesen, beiger Wandfarbe, Keramikboden, Waschtischkonsole, Quarzit-Waschtisch, beigem Boden, schwarzer Waschtischplatte und schwebendem Waschtisch in Paris

Kleines Modernes Badezimmer En Suite mit flächenbündigen Schrankfronten, offener Dusche, Wandtoilette mit Spülkasten, braunen Fliesen, Keramikfliesen, brauner Wandfarbe, Keramikboden, Aufsatzwaschbecken, Quarzwerkstein-Waschtisch, braunem Boden, offener Dusche, schwarzer Waschtischplatte, Einzelwaschbecken und schwebendem Waschtisch in Brisbane

Twin basins on custom vanity
Kleines Badezimmer En Suite mit Glasfronten, braunen Schränken, Eckdusche, Toilette mit Aufsatzspülkasten, grünen Fliesen, Keramikfliesen, grüner Wandfarbe, Keramikboden, Aufsatzwaschbecken, Granit-Waschbecken/Waschtisch, weißem Boden, Schiebetür-Duschabtrennung, schwarzer Waschtischplatte, Doppelwaschbecken und eingebautem Waschtisch in Wellington
Kleines Badezimmer En Suite mit Glasfronten, braunen Schränken, Eckdusche, Toilette mit Aufsatzspülkasten, grünen Fliesen, Keramikfliesen, grüner Wandfarbe, Keramikboden, Aufsatzwaschbecken, Granit-Waschbecken/Waschtisch, weißem Boden, Schiebetür-Duschabtrennung, schwarzer Waschtischplatte, Doppelwaschbecken und eingebautem Waschtisch in Wellington

Design/Build: Marvelous Home Makeovers
Photo: © Mike Healey Photography
Mittelgroßes Modernes Duschbad mit flächenbündigen Schrankfronten, weißen Schränken, Nasszelle, Wandtoilette mit Spülkasten, Marmorfliesen, schwarzer Wandfarbe, Trogwaschbecken, Marmor-Waschbecken/Waschtisch, weißem Boden, offener Dusche, schwarzer Waschtischplatte, Einzelwaschbecken, schwebendem Waschtisch und Keramikboden in Dallas
Mittelgroßes Modernes Duschbad mit flächenbündigen Schrankfronten, weißen Schränken, Nasszelle, Wandtoilette mit Spülkasten, Marmorfliesen, schwarzer Wandfarbe, Trogwaschbecken, Marmor-Waschbecken/Waschtisch, weißem Boden, offener Dusche, schwarzer Waschtischplatte, Einzelwaschbecken, schwebendem Waschtisch und Keramikboden in Dallas

Kleines Modernes Duschbad mit flächenbündigen Schrankfronten, hellbraunen Holzschränken, Einbaubadewanne, Duschbadewanne, Toilette mit Aufsatzspülkasten, weißen Fliesen, Metrofliesen, weißer Wandfarbe, Keramikboden, integriertem Waschbecken, Beton-Waschbecken/Waschtisch, schwarzem Boden, Schiebetür-Duschabtrennung, schwarzer Waschtischplatte, Einzelwaschbecken, freistehendem Waschtisch und Tapetenwänden in New York
Bäder mit Keramikboden und schwarzer Waschtischplatte Ideen und Design
1

