Bäder mit Lamellenschränken und bunten Wänden Ideen und Design
Suche verfeinern:
Budget
Sortieren nach:Heute beliebt
1 – 20 von 60 Fotos
1 von 3

Master bathroom with large walk-in custom certamic tile shower, freestanding tub with cultured stone, separate vanities, oversized closet, in-law suite. https://www.hibbshomes.com/new-home-in-development-at-the-forest-at-pevely-farms-in-eureka

Großes Maritimes Badezimmer mit Lamellenschränken, blauen Schränken, Badewanne in Nische, Duschbadewanne, farbigen Fliesen, Porzellanfliesen, bunten Wänden, braunem Holzboden, Unterbauwaschbecken, Quarzit-Waschtisch, braunem Boden, Duschvorhang-Duschabtrennung und weißer Waschtischplatte in Miami
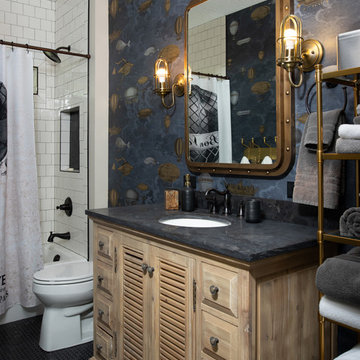
Maritimes Kinderbad mit Lamellenschränken, Schränken im Used-Look, Badewanne in Nische, Duschbadewanne, weißen Fliesen, Metrofliesen, bunten Wänden, Mosaik-Bodenfliesen, Unterbauwaschbecken, schwarzem Boden, Duschvorhang-Duschabtrennung und schwarzer Waschtischplatte in Boise
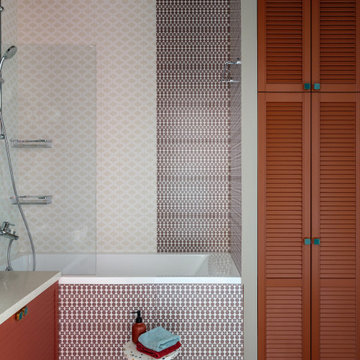
Дизайнер интерьера - Татьяна Архипова, фото - Михаил Лоскутов
Kleines Modernes Badezimmer En Suite mit Lamellenschränken, braunen Schränken, Unterbauwanne, Wandtoilette, farbigen Fliesen, Keramikfliesen, bunten Wänden, Keramikboden, Einbauwaschbecken, Mineralwerkstoff-Waschtisch, braunem Boden und beiger Waschtischplatte in Moskau
Kleines Modernes Badezimmer En Suite mit Lamellenschränken, braunen Schränken, Unterbauwanne, Wandtoilette, farbigen Fliesen, Keramikfliesen, bunten Wänden, Keramikboden, Einbauwaschbecken, Mineralwerkstoff-Waschtisch, braunem Boden und beiger Waschtischplatte in Moskau
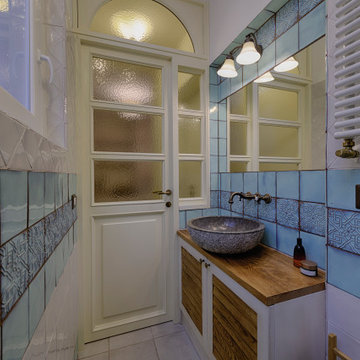
Mobili su misura realizzati dalla falegnameria La Linea di Castello
https://www.lalineadicastello.com/
https://www.houzz.it/pro/lalineadicastello/la-linea-di-castello
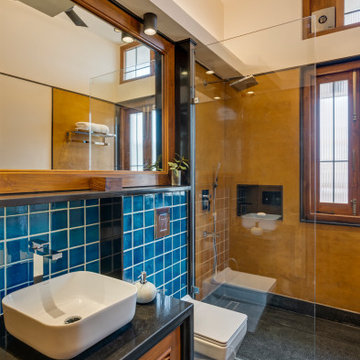
#thevrindavanproject
ranjeet.mukherjee@gmail.com thevrindavanproject@gmail.com
https://www.facebook.com/The.Vrindavan.Project
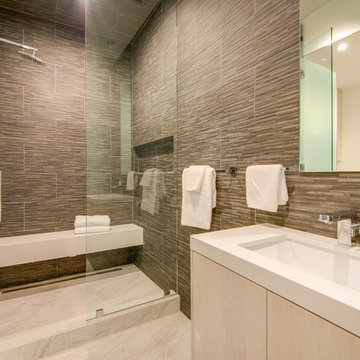
Ground up development. 7,000 sq ft contemporary luxury home constructed by FINA Construction Group Inc.
Große Moderne Sauna mit Lamellenschränken, hellen Holzschränken, Duschnische, Wandtoilette mit Spülkasten, braunen Fliesen, Steinfliesen, bunten Wänden, Keramikboden, Unterbauwaschbecken und Quarzwerkstein-Waschtisch in Los Angeles
Große Moderne Sauna mit Lamellenschränken, hellen Holzschränken, Duschnische, Wandtoilette mit Spülkasten, braunen Fliesen, Steinfliesen, bunten Wänden, Keramikboden, Unterbauwaschbecken und Quarzwerkstein-Waschtisch in Los Angeles
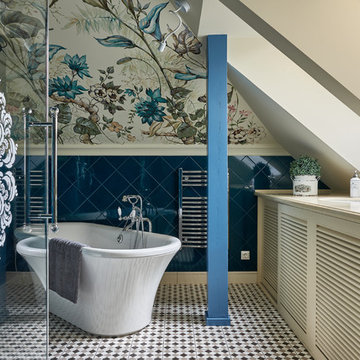
Klassisches Badezimmer En Suite mit Lamellenschränken, beigen Schränken, freistehender Badewanne, Wandtoilette, blauen Fliesen, bunten Wänden, Unterbauwaschbecken und buntem Boden in Sonstige
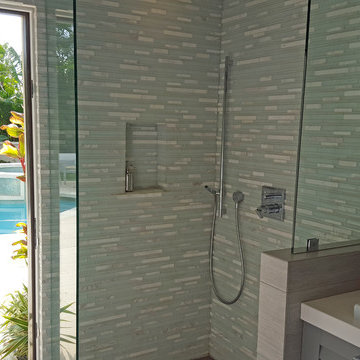
Built in 1998, the 2,800 sq ft house was lacking the charm and amenities that the location justified. The idea was to give it a "Hawaiiana" plantation feel.
Exterior renovations include staining the tile roof and exposing the rafters by removing the stucco soffits and adding brackets.
Smooth stucco combined with wood siding, expanded rear Lanais, a sweeping spiral staircase, detailed columns, balustrade, all new doors, windows and shutters help achieve the desired effect.
On the pool level, reclaiming crawl space added 317 sq ft. for an additional bedroom suite, and a new pool bathroom was added.
On the main level vaulted ceilings opened up the great room, kitchen, and master suite. Two small bedrooms were combined into a fourth suite and an office was added. Traditional built-in cabinetry and moldings complete the look.
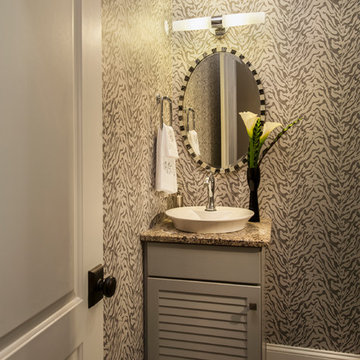
Kleine Moderne Gästetoilette mit Lamellenschränken, weißen Schränken, bunten Wänden, dunklem Holzboden, Aufsatzwaschbecken und grauer Waschtischplatte in Philadelphia
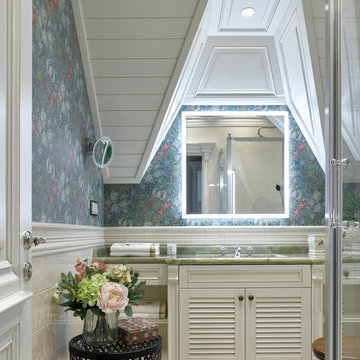
фото Сергей Ананьев
Klassisches Badezimmer mit Lamellenschränken, weißen Schränken, bunten Wänden, Unterbauwaschbecken, beigem Boden und grüner Waschtischplatte in Moskau
Klassisches Badezimmer mit Lamellenschränken, weißen Schränken, bunten Wänden, Unterbauwaschbecken, beigem Boden und grüner Waschtischplatte in Moskau

Kleine Klassische Gästetoilette mit Lamellenschränken, dunklen Holzschränken, Wandtoilette, weißen Fliesen, Steinplatten, bunten Wänden, Marmorboden, Aufsatzwaschbecken, Onyx-Waschbecken/Waschtisch, beigem Boden, weißer Waschtischplatte, schwebendem Waschtisch und Holzwänden in San Francisco
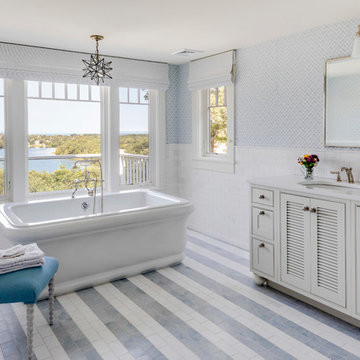
Großes Maritimes Badezimmer En Suite mit Lamellenschränken, weißen Schränken, freistehender Badewanne, weißen Fliesen, Unterbauwaschbecken, buntem Boden, Metrofliesen und bunten Wänden in Boston
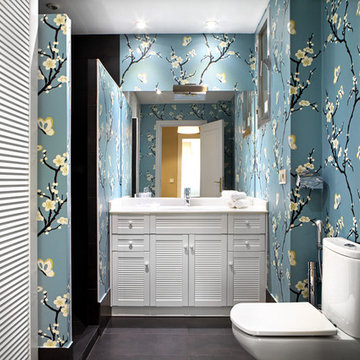
Klassisches Duschbad mit weißen Schränken, Lamellenschränken, Duschnische, Toilette mit Aufsatzspülkasten, schwarzen Fliesen, bunten Wänden, schwarzem Boden, offener Dusche und weißer Waschtischplatte in Madrid
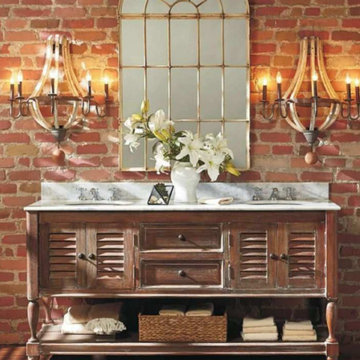
Avaliable in custom finishes, with carrera marble top. Photo by Bramble co
Kleines Klassisches Badezimmer En Suite mit Lamellenschränken, Marmor-Waschbecken/Waschtisch, Unterbauwaschbecken, hellbraunen Holzschränken, Toilette mit Aufsatzspülkasten, bunten Wänden und hellem Holzboden in Sonstige
Kleines Klassisches Badezimmer En Suite mit Lamellenschränken, Marmor-Waschbecken/Waschtisch, Unterbauwaschbecken, hellbraunen Holzschränken, Toilette mit Aufsatzspülkasten, bunten Wänden und hellem Holzboden in Sonstige
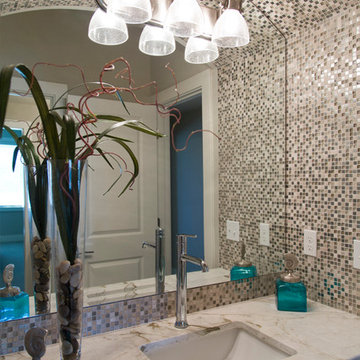
Nichole Kennelly Photography
Kleines Modernes Duschbad mit Lamellenschränken, farbigen Fliesen, Glasfliesen, bunten Wänden, integriertem Waschbecken und Granit-Waschbecken/Waschtisch in Kansas City
Kleines Modernes Duschbad mit Lamellenschränken, farbigen Fliesen, Glasfliesen, bunten Wänden, integriertem Waschbecken und Granit-Waschbecken/Waschtisch in Kansas City
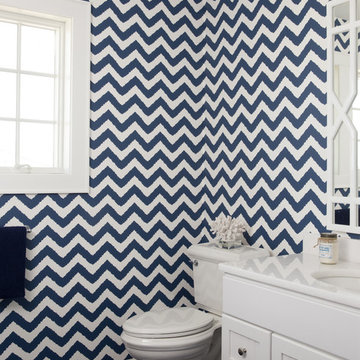
This home is truly waterfront living at its finest. This new, from-the-ground-up custom home highlights the modernity and sophistication of its owners. Featuring relaxing interior hues of blue and gray and a spacious open floor plan on the first floor, this residence provides the perfect weekend getaway. Falcon Industries oversaw all aspects of construction on this new home - from framing to custom finishes - and currently maintains the property for its owners.
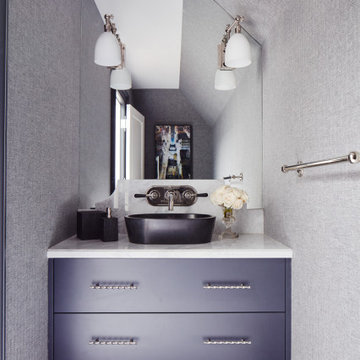
This estate is a transitional home that blends traditional architectural elements with clean-lined furniture and modern finishes. The fine balance of curved and straight lines results in an uncomplicated design that is both comfortable and relaxing while still sophisticated and refined. The red-brick exterior façade showcases windows that assure plenty of light. Once inside, the foyer features a hexagonal wood pattern with marble inlays and brass borders which opens into a bright and spacious interior with sumptuous living spaces. The neutral silvery grey base colour palette is wonderfully punctuated by variations of bold blue, from powder to robin’s egg, marine and royal. The anything but understated kitchen makes a whimsical impression, featuring marble counters and backsplashes, cherry blossom mosaic tiling, powder blue custom cabinetry and metallic finishes of silver, brass, copper and rose gold. The opulent first-floor powder room with gold-tiled mosaic mural is a visual feast.
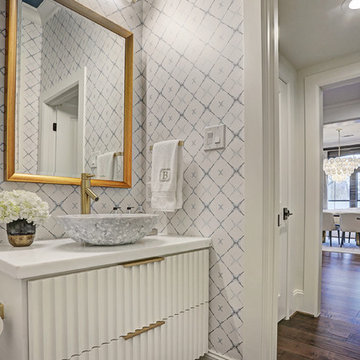
TK Images
Mittelgroßes Klassisches Duschbad mit Lamellenschränken, weißen Schränken, Toilette mit Aufsatzspülkasten, bunten Wänden, dunklem Holzboden, Aufsatzwaschbecken, Quarzit-Waschtisch, braunem Boden und weißer Waschtischplatte in Houston
Mittelgroßes Klassisches Duschbad mit Lamellenschränken, weißen Schränken, Toilette mit Aufsatzspülkasten, bunten Wänden, dunklem Holzboden, Aufsatzwaschbecken, Quarzit-Waschtisch, braunem Boden und weißer Waschtischplatte in Houston
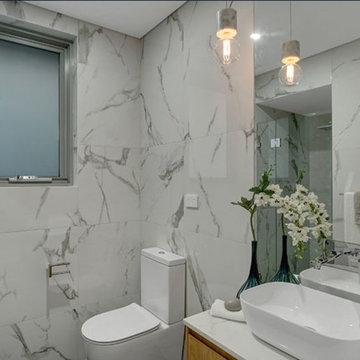
Luxury living close to the heart of the inner west is at its contemporary best with this architect designed two-level residence. Supremely stylish and showcasing quality finishes throughout, it conveys an easycare living environment and makes a stunning home for the entertainer with a focus on effortless in/outdoor living.
The location, the spaces and the style of this immaculate property represent a modern family lifestyle of outstanding appeal as it is ideally positioned within walking distance to a choice of train stations, local cafes and all of Marrickvilles lifestyle attractions.
Photo Credit:Domain Real Estate
Bäder mit Lamellenschränken und bunten Wänden Ideen und Design
1

