Bäder mit Lamellenschränken und Keramikboden Ideen und Design
Suche verfeinern:
Budget
Sortieren nach:Heute beliebt
101 – 120 von 575 Fotos
1 von 3
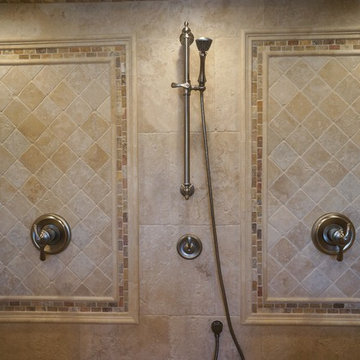
Mittelgroßes Klassisches Badezimmer En Suite mit Lamellenschränken, dunklen Holzschränken, Duschnische, beigen Fliesen, Keramikfliesen, weißer Wandfarbe, Keramikboden, Aufsatzwaschbecken und Quarzit-Waschtisch in Philadelphia
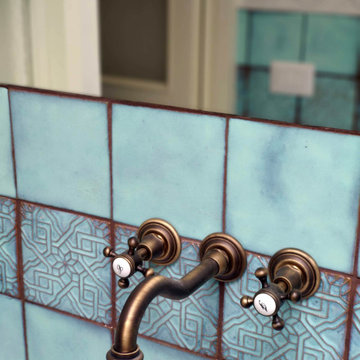
Mobili su misura realizzati dalla falegnameria La Linea di Castello
https://www.lalineadicastello.com/
https://www.houzz.it/pro/lalineadicastello/la-linea-di-castello
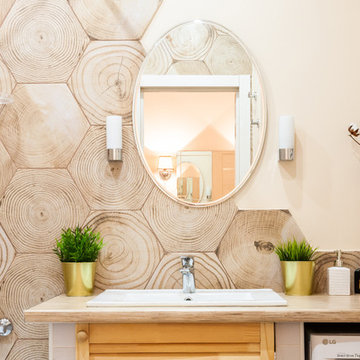
Галкина Ольга
Kleines Skandinavisches Badezimmer En Suite mit Lamellenschränken, hellbraunen Holzschränken, Unterbauwanne, Duschbadewanne, Toilette mit Aufsatzspülkasten, braunen Fliesen, Keramikfliesen, beiger Wandfarbe, Keramikboden, Unterbauwaschbecken, Laminat-Waschtisch, braunem Boden, Duschvorhang-Duschabtrennung und beiger Waschtischplatte in Moskau
Kleines Skandinavisches Badezimmer En Suite mit Lamellenschränken, hellbraunen Holzschränken, Unterbauwanne, Duschbadewanne, Toilette mit Aufsatzspülkasten, braunen Fliesen, Keramikfliesen, beiger Wandfarbe, Keramikboden, Unterbauwaschbecken, Laminat-Waschtisch, braunem Boden, Duschvorhang-Duschabtrennung und beiger Waschtischplatte in Moskau
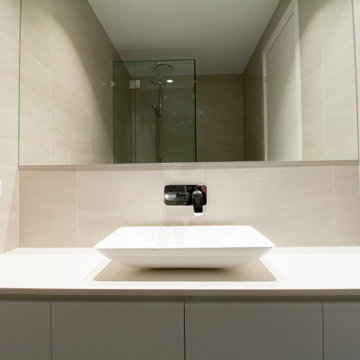
Private powder room off the home office
Kleine Moderne Gästetoilette mit Lamellenschränken, weißen Schränken, Toilette mit Aufsatzspülkasten, beigen Fliesen, Keramikfliesen, Keramikboden, Aufsatzwaschbecken, Beton-Waschbecken/Waschtisch, grauem Boden und weißer Waschtischplatte in Melbourne
Kleine Moderne Gästetoilette mit Lamellenschränken, weißen Schränken, Toilette mit Aufsatzspülkasten, beigen Fliesen, Keramikfliesen, Keramikboden, Aufsatzwaschbecken, Beton-Waschbecken/Waschtisch, grauem Boden und weißer Waschtischplatte in Melbourne
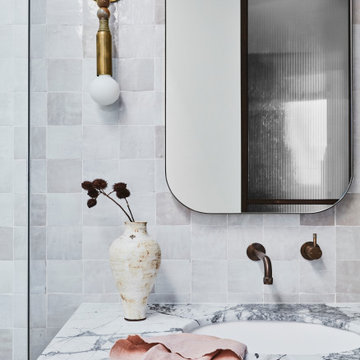
Großes Modernes Badezimmer En Suite mit Lamellenschränken, braunen Schränken, freistehender Badewanne, offener Dusche, beigen Fliesen, Porzellanfliesen, weißer Wandfarbe, Keramikboden, integriertem Waschbecken, Marmor-Waschbecken/Waschtisch, buntem Boden, offener Dusche, grauer Waschtischplatte, Doppelwaschbecken und schwebendem Waschtisch in Sydney
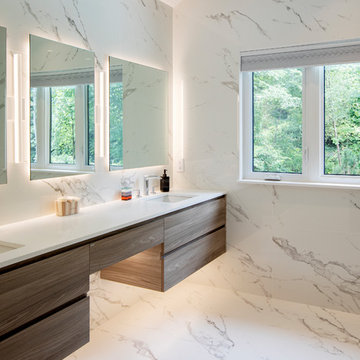
We entered into our Primrose project knowing that we would be working closely with the homeowners to rethink their family’s home in a way unique to them. They definitely knew that they wanted to open up the space as much as possible.
This renovation design begun in the entrance by eliminating most of the hallway wall, and replacing the stair baluster with glass to further open up the space. Not much was changed in ways of layout. The kitchen now opens up to the outdoor cooking area with bifold doors which makes for great flow when entertaining. The outdoor area has a beautiful smoker, along with the bbq and fridge. This will make for some fun summer evenings for this family while they enjoy their new pool.
For the actual kitchen, our clients chose to go with Dekton for the countertops. What is Dekton? Dekton employs a high tech process which represents an accelerated version of the metamorphic change that natural stone undergoes when subjected to high temperatures and pressure over thousands of years. It is a crazy cool material to use. It is resistant to heat, fire, abrasions, scratches, stains and freezing. Because of these features, it really is the ideal material for kitchens.
Above the garage, the homeowners wanted to add a more relaxed family room. This room was a basic addition, above the garage, so it didn’t change the square footage of the home, but definitely added a good amount of space.
For the exterior of the home, they refreshed the paint and trimmings with new paint, and completely new landscaping for both the front and back. We added a pool to the spacious backyard, that is flanked with one side natural grass and the other, turf. As you can see, this backyard has many areas for enjoying and entertaining.
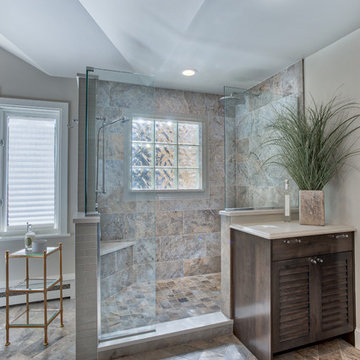
This large bathroom was designed to offer an open, airy feel, with ample storage and space to move, all the while adhering to the homeowner's unique coastal taste. The sprawling louvered cabinetry keeps both his and hers vanities accessible regardless of someone using either. The tall, above-counter linen storage breaks up the large wall space and provides additional storage with full size pull outs.
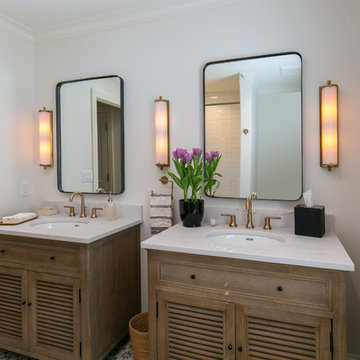
Guests will have love using this fabulous hallway bathroom. The printed tile floor adds dimension and fun while the white walls, Pottery Barn Vintage mirrors, and Restoration Hardware vanities keep it classic.
Photo: Elite Home Images
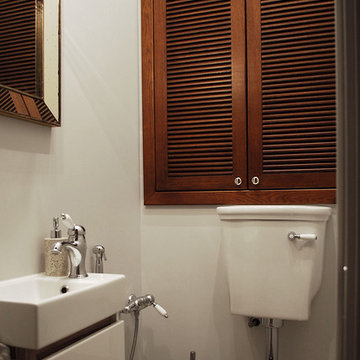
Kleine Klassische Gästetoilette mit Lamellenschränken, dunklen Holzschränken, Wandtoilette mit Spülkasten, grauer Wandfarbe, Keramikboden, Waschtischkonsole und grauem Boden in Moskau
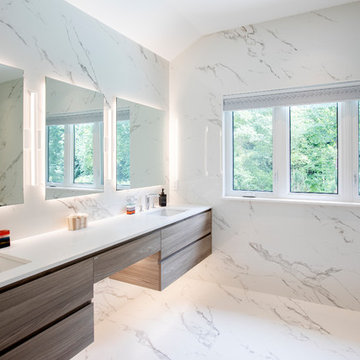
We entered into our Primrose project knowing that we would be working closely with the homeowners to rethink their family’s home in a way unique to them. They definitely knew that they wanted to open up the space as much as possible.
This renovation design begun in the entrance by eliminating most of the hallway wall, and replacing the stair baluster with glass to further open up the space. Not much was changed in ways of layout. The kitchen now opens up to the outdoor cooking area with bifold doors which makes for great flow when entertaining. The outdoor area has a beautiful smoker, along with the bbq and fridge. This will make for some fun summer evenings for this family while they enjoy their new pool.
For the actual kitchen, our clients chose to go with Dekton for the countertops. What is Dekton? Dekton employs a high tech process which represents an accelerated version of the metamorphic change that natural stone undergoes when subjected to high temperatures and pressure over thousands of years. It is a crazy cool material to use. It is resistant to heat, fire, abrasions, scratches, stains and freezing. Because of these features, it really is the ideal material for kitchens.
Above the garage, the homeowners wanted to add a more relaxed family room. This room was a basic addition, above the garage, so it didn’t change the square footage of the home, but definitely added a good amount of space.
For the exterior of the home, they refreshed the paint and trimmings with new paint, and completely new landscaping for both the front and back. We added a pool to the spacious backyard, that is flanked with one side natural grass and the other, turf. As you can see, this backyard has many areas for enjoying and entertaining.
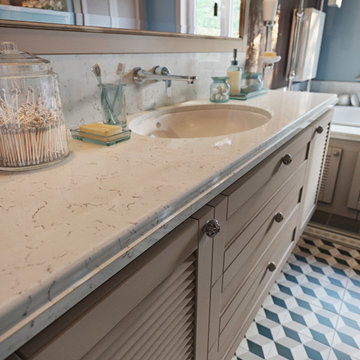
Ванная комната в загородном доме.
Mittelgroßes Klassisches Duschbad mit Lamellenschränken, Schränken im Used-Look, Einbaubadewanne, bodengleicher Dusche, Wandtoilette, blauen Fliesen, Keramikfliesen, blauer Wandfarbe, Keramikboden, Unterbauwaschbecken, Marmor-Waschbecken/Waschtisch, braunem Boden, Falttür-Duschabtrennung und beiger Waschtischplatte in Moskau
Mittelgroßes Klassisches Duschbad mit Lamellenschränken, Schränken im Used-Look, Einbaubadewanne, bodengleicher Dusche, Wandtoilette, blauen Fliesen, Keramikfliesen, blauer Wandfarbe, Keramikboden, Unterbauwaschbecken, Marmor-Waschbecken/Waschtisch, braunem Boden, Falttür-Duschabtrennung und beiger Waschtischplatte in Moskau
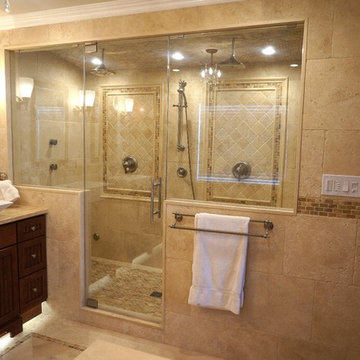
Mittelgroßes Klassisches Badezimmer En Suite mit Lamellenschränken, dunklen Holzschränken, Duschnische, beigen Fliesen, Keramikfliesen, weißer Wandfarbe, Keramikboden, Aufsatzwaschbecken und Quarzit-Waschtisch in Philadelphia
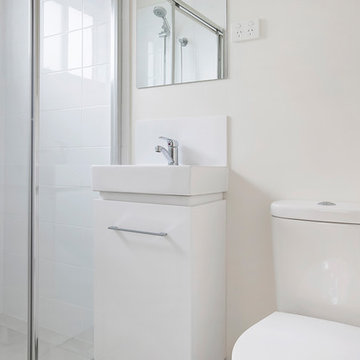
Hilda Bezuidenhout
Kleines Maritimes Duschbad mit Lamellenschränken, weißen Schränken, Eckdusche, Toilette mit Aufsatzspülkasten, weißen Fliesen, Keramikfliesen, weißer Wandfarbe, Keramikboden, integriertem Waschbecken, Mineralwerkstoff-Waschtisch, weißem Boden und Falttür-Duschabtrennung in Central Coast
Kleines Maritimes Duschbad mit Lamellenschränken, weißen Schränken, Eckdusche, Toilette mit Aufsatzspülkasten, weißen Fliesen, Keramikfliesen, weißer Wandfarbe, Keramikboden, integriertem Waschbecken, Mineralwerkstoff-Waschtisch, weißem Boden und Falttür-Duschabtrennung in Central Coast
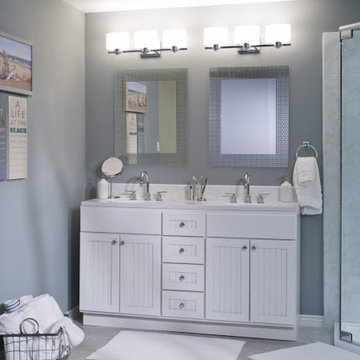
Traditional Double Sink Vanity with Polished Chrome Faucets
Mittelgroßes Modernes Badezimmer mit weißen Schränken, Eckdusche, grauer Wandfarbe, Keramikboden, Unterbauwaschbecken, Mineralwerkstoff-Waschtisch und Lamellenschränken in Wichita
Mittelgroßes Modernes Badezimmer mit weißen Schränken, Eckdusche, grauer Wandfarbe, Keramikboden, Unterbauwaschbecken, Mineralwerkstoff-Waschtisch und Lamellenschränken in Wichita
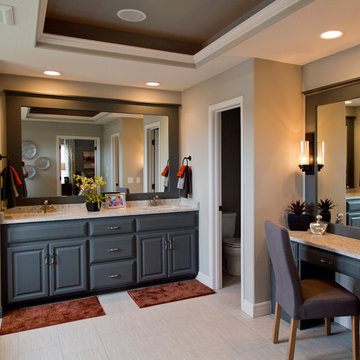
Großes Klassisches Badezimmer En Suite mit Lamellenschränken, grauen Schränken, freistehender Badewanne, offener Dusche, Toilette mit Aufsatzspülkasten, beiger Wandfarbe, Keramikboden, beigem Boden und offener Dusche in Kansas City
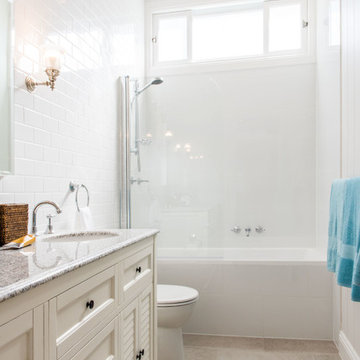
This is the Main bathroom for the house but fits snugly into only a 1700mm wide room. So we had to make sure the space was used efficiently. We still managed to fit in a off the shelf vanity cabinet, toilet suite and a shower over a deep bath. The high window provides excellent privacy from the neighbour next door but still lets light pour into the room.
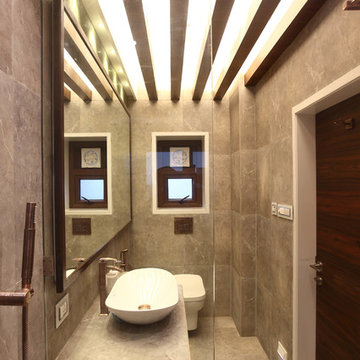
Bathroom makeover with grey stone finish tiles and wood accents
Kleines Modernes Duschbad mit Lamellenschränken, hellbraunen Holzschränken, Wandtoilette mit Spülkasten, grauen Fliesen, Steinfliesen, grauer Wandfarbe, Keramikboden und gefliestem Waschtisch in Pune
Kleines Modernes Duschbad mit Lamellenschränken, hellbraunen Holzschränken, Wandtoilette mit Spülkasten, grauen Fliesen, Steinfliesen, grauer Wandfarbe, Keramikboden und gefliestem Waschtisch in Pune
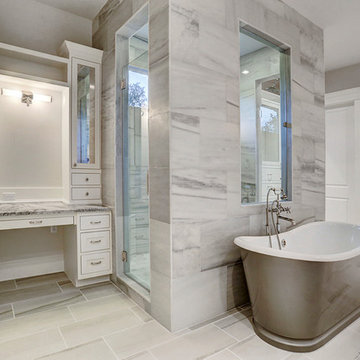
Großes Uriges Badezimmer En Suite mit Lamellenschränken, weißen Schränken, freistehender Badewanne, Nasszelle, schwarz-weißen Fliesen, Steinfliesen, grauer Wandfarbe, Keramikboden, Unterbauwaschbecken, Marmor-Waschbecken/Waschtisch, buntem Boden und Falttür-Duschabtrennung in Houston
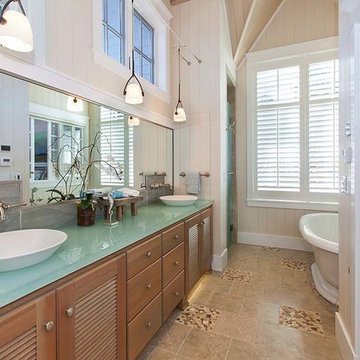
Light, bright, spa-like bath with cherry cabinets done with an 'aged cedar' finish. Free-standing tub invites relaxation and adds glamor to this master bath retreat.
Stephen Armstrong, Cascade Pro Media
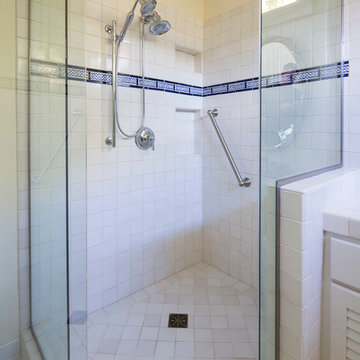
Troy Thies Photography
http://www.troythiesphoto.com/
Klassisches Badezimmer mit Lamellenschränken, weißen Schränken, Duschnische, weißen Fliesen, Keramikfliesen, gelber Wandfarbe, Keramikboden, Einbauwaschbecken, gefliestem Waschtisch, beigem Boden und Falttür-Duschabtrennung in Minneapolis
Klassisches Badezimmer mit Lamellenschränken, weißen Schränken, Duschnische, weißen Fliesen, Keramikfliesen, gelber Wandfarbe, Keramikboden, Einbauwaschbecken, gefliestem Waschtisch, beigem Boden und Falttür-Duschabtrennung in Minneapolis
Bäder mit Lamellenschränken und Keramikboden Ideen und Design
6

