Bäder mit Laminat und buntem Boden Ideen und Design
Suche verfeinern:
Budget
Sortieren nach:Heute beliebt
1 – 20 von 166 Fotos
1 von 3

El cuarto de baño moderno que cuenta con una gran ducha, un lavabo amplio y con váter. Contrasta los colores claros con los oscuros.
Mittelgroßes Modernes Badezimmer En Suite mit flächenbündigen Schrankfronten, schwarzen Schränken, Duschnische, Toilette mit Aufsatzspülkasten, grauen Fliesen, grauer Wandfarbe, Laminat, buntem Boden, Falttür-Duschabtrennung, weißer Waschtischplatte, WC-Raum, Einzelwaschbecken und schwebendem Waschtisch in Barcelona
Mittelgroßes Modernes Badezimmer En Suite mit flächenbündigen Schrankfronten, schwarzen Schränken, Duschnische, Toilette mit Aufsatzspülkasten, grauen Fliesen, grauer Wandfarbe, Laminat, buntem Boden, Falttür-Duschabtrennung, weißer Waschtischplatte, WC-Raum, Einzelwaschbecken und schwebendem Waschtisch in Barcelona

Les toilettes sont un espace à décorer au même titre que le reste de l'appartement. Une recherche de couleurs et de matériaux est impérative pour rendre ce lieu agréable.
création d'un mur avec placard chêne sur-mesure et intégration du mécanisme GEBERIT pour WC suspendu.

Bathroom remodel - replacement of flooring, toilet, vanity, mirror, lighting, tub/surround, paint.
Kleines Klassisches Badezimmer mit profilierten Schrankfronten, weißen Schränken, Badewanne in Nische, Duschbadewanne, Wandtoilette mit Spülkasten, weißen Fliesen, gelber Wandfarbe, Laminat, Unterbauwaschbecken, Granit-Waschbecken/Waschtisch, buntem Boden, Schiebetür-Duschabtrennung, bunter Waschtischplatte, Einzelwaschbecken und freistehendem Waschtisch in Boston
Kleines Klassisches Badezimmer mit profilierten Schrankfronten, weißen Schränken, Badewanne in Nische, Duschbadewanne, Wandtoilette mit Spülkasten, weißen Fliesen, gelber Wandfarbe, Laminat, Unterbauwaschbecken, Granit-Waschbecken/Waschtisch, buntem Boden, Schiebetür-Duschabtrennung, bunter Waschtischplatte, Einzelwaschbecken und freistehendem Waschtisch in Boston

This Park City Ski Loft remodeled for it's Texas owner has a clean modern airy feel, with rustic and industrial elements. Park City is known for utilizing mountain modern and industrial elements in it's design. We wanted to tie those elements in with the owner's farm house Texas roots.
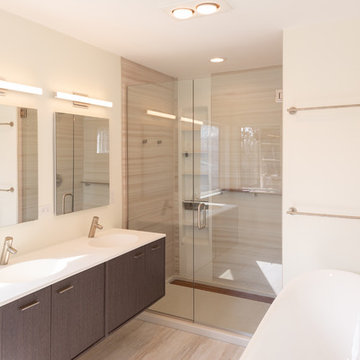
MichaelChristiePhotography
Mittelgroßes Modernes Badezimmer En Suite mit flächenbündigen Schrankfronten, braunen Schränken, freistehender Badewanne, Duschnische, weißer Wandfarbe, Laminat, integriertem Waschbecken, Quarzwerkstein-Waschtisch, buntem Boden, Falttür-Duschabtrennung, weißer Waschtischplatte, Wandtoilette mit Spülkasten, beigen Fliesen und Porzellanfliesen in Detroit
Mittelgroßes Modernes Badezimmer En Suite mit flächenbündigen Schrankfronten, braunen Schränken, freistehender Badewanne, Duschnische, weißer Wandfarbe, Laminat, integriertem Waschbecken, Quarzwerkstein-Waschtisch, buntem Boden, Falttür-Duschabtrennung, weißer Waschtischplatte, Wandtoilette mit Spülkasten, beigen Fliesen und Porzellanfliesen in Detroit
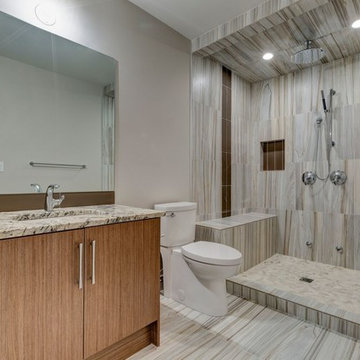
Mittelgroßes Klassisches Badezimmer En Suite mit flächenbündigen Schrankfronten, Duschnische, Wandtoilette mit Spülkasten, braunen Fliesen, grauen Fliesen, grauer Wandfarbe, Laminat, Unterbauwaschbecken, Granit-Waschbecken/Waschtisch, hellbraunen Holzschränken, Keramikfliesen, buntem Boden und offener Dusche in Calgary

Cloakroom
Kleine Moderne Gästetoilette mit flächenbündigen Schrankfronten, hellen Holzschränken, Wandtoilette, beigen Fliesen, Keramikfliesen, beiger Wandfarbe, Laminat, Waschtischkonsole, Laminat-Waschtisch, buntem Boden, beiger Waschtischplatte und freistehendem Waschtisch in Cheshire
Kleine Moderne Gästetoilette mit flächenbündigen Schrankfronten, hellen Holzschränken, Wandtoilette, beigen Fliesen, Keramikfliesen, beiger Wandfarbe, Laminat, Waschtischkonsole, Laminat-Waschtisch, buntem Boden, beiger Waschtischplatte und freistehendem Waschtisch in Cheshire
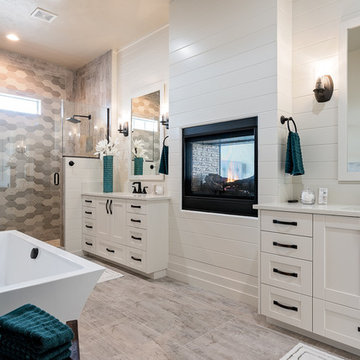
Mittelgroßes Klassisches Badezimmer En Suite mit Schrankfronten mit vertiefter Füllung, weißen Schränken, Duschnische, weißer Wandfarbe, Falttür-Duschabtrennung, Keramikfliesen, Laminat, Unterbauwaschbecken, Laminat-Waschtisch, buntem Boden, freistehender Badewanne, Wandtoilette mit Spülkasten, grauen Fliesen und weißer Waschtischplatte in Boise
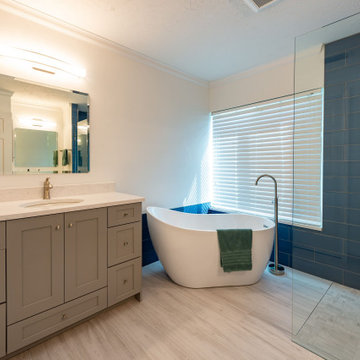
This modern bathroom remodel consists of natural design elements along with a wet-room shower that goes well with the bathroom's open floor plan.
Modernes Badezimmer mit Schrankfronten mit vertiefter Füllung, grauen Schränken, japanischer Badewanne, Nasszelle, blauen Fliesen, Keramikfliesen, weißer Wandfarbe, Laminat, buntem Boden, offener Dusche, Einzelwaschbecken und eingebautem Waschtisch in Tampa
Modernes Badezimmer mit Schrankfronten mit vertiefter Füllung, grauen Schränken, japanischer Badewanne, Nasszelle, blauen Fliesen, Keramikfliesen, weißer Wandfarbe, Laminat, buntem Boden, offener Dusche, Einzelwaschbecken und eingebautem Waschtisch in Tampa

Mittelgroße Urige Gästetoilette mit weißen Schränken, Toilette mit Aufsatzspülkasten, roter Wandfarbe, Sockelwaschbecken, freistehendem Waschtisch, vertäfelten Wänden, Laminat und buntem Boden in Sonstige
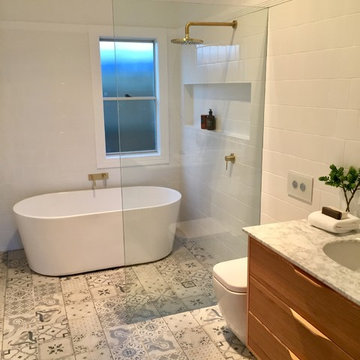
In this photo set, we featured a remodeling project featuring our Alexander 36-inch Single Bathroom Vanity. This vanity features 3 coats of clear glaze to showcase the natural wood grain and finish of the vanity. It's topped off by a naturally sourced, carrara marble top.
This bathroom was originally a guest bathroom. The buyer noted to us that they wanted to make this guest bathroom feel bigger and utilized as much space. Some choices made in this project included:
- Patterned floor tiles as a pop
- Clean white tiles for wall paper with white slates above
- A combination of an open shower and freestanding porcelain bathtub with a inset shelf
- Golden brass accents in the metal hardware including shower head, faucets, and towel rack
- A one-piece porcelain toilet to match the bath tub.
- A big circle mirror with a gold brass frame to match the hardware
- White towels and ammenities
- One simple plant to add a pop of green to pair well with the wood finish of the vanity
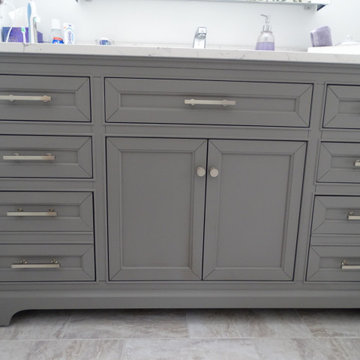
Mittelgroßes Modernes Badezimmer En Suite mit Schrankfronten im Shaker-Stil, grauen Schränken, Duschnische, Wandtoilette mit Spülkasten, bunten Wänden, Laminat, integriertem Waschbecken, Quarzit-Waschtisch, buntem Boden, Falttür-Duschabtrennung, weißer Waschtischplatte, Einzelwaschbecken und eingebautem Waschtisch in Sonstige
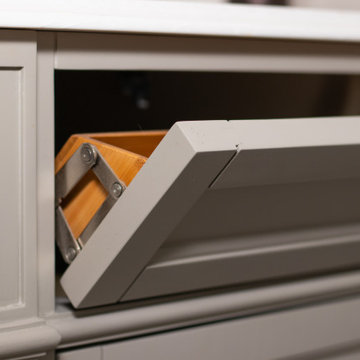
Beautiful In-Law Suite Design by GMT Home Designs Inc.,
Design by Scott Trainor of Cypress Design Co.,
Photography by Steven Bryson of STB-Photography
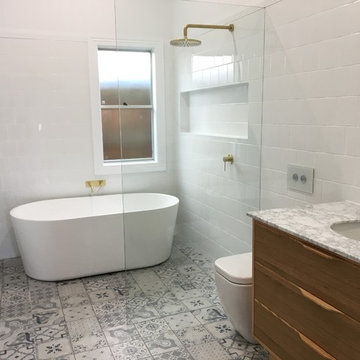
In this photo set, we featured a remodeling project featuring our Alexander 36-inch Single Bathroom Vanity. This vanity features 3 coats of clear glaze to showcase the natural wood grain and finish of the vanity. It's topped off by a naturally sourced, carrara marble top.
This bathroom was originally a guest bathroom. The buyer noted to us that they wanted to make this guest bathroom feel bigger and utilized as much space. Some choices made in this project included:
- Patterned floor tiles as a pop
- Clean white tiles for wall paper with white slates above
- A combination of an open shower and freestanding porcelain bathtub with a inset shelf
- Golden brass accents in the metal hardware including shower head, faucets, and towel rack
- A one-piece porcelain toilet to match the bath tub.
- A big circle mirror with a gold brass frame to match the hardware
- White towels and ammenities
- One simple plant to add a pop of green to pair well with the wood finish of the vanity
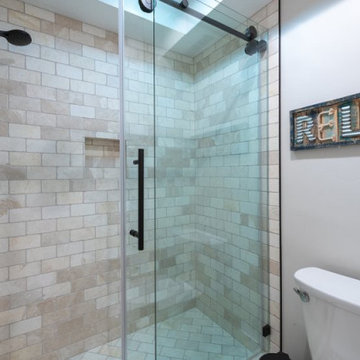
This Park City Ski Loft remodeled for it's Texas owner has a clean modern airy feel, with rustic and industrial elements. Park City is known for utilizing mountain modern and industrial elements in it's design. We wanted to tie those elements in with the owner's farm house Texas roots.

Walk-in shower with overhead rain head
Großes Rustikales Badezimmer En Suite mit Schrankfronten im Shaker-Stil, weißen Schränken, offener Dusche, Toilette mit Aufsatzspülkasten, farbigen Fliesen, Keramikfliesen, grauer Wandfarbe, Laminat, Unterbauwaschbecken, Granit-Waschbecken/Waschtisch, buntem Boden, offener Dusche und bunter Waschtischplatte in Sonstige
Großes Rustikales Badezimmer En Suite mit Schrankfronten im Shaker-Stil, weißen Schränken, offener Dusche, Toilette mit Aufsatzspülkasten, farbigen Fliesen, Keramikfliesen, grauer Wandfarbe, Laminat, Unterbauwaschbecken, Granit-Waschbecken/Waschtisch, buntem Boden, offener Dusche und bunter Waschtischplatte in Sonstige
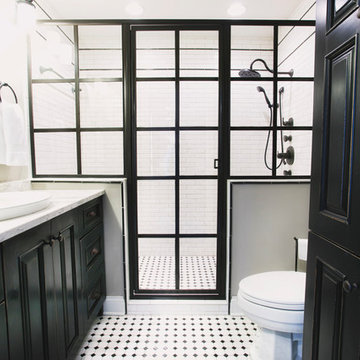
ROK Photography
Mittelgroßes Industrial Badezimmer En Suite mit Schrankfronten mit vertiefter Füllung, schwarzen Schränken, Nasszelle, Wandtoilette mit Spülkasten, Marmorfliesen, grauer Wandfarbe, Laminat, Einbauwaschbecken, buntem Boden und Falttür-Duschabtrennung in Sonstige
Mittelgroßes Industrial Badezimmer En Suite mit Schrankfronten mit vertiefter Füllung, schwarzen Schränken, Nasszelle, Wandtoilette mit Spülkasten, Marmorfliesen, grauer Wandfarbe, Laminat, Einbauwaschbecken, buntem Boden und Falttür-Duschabtrennung in Sonstige
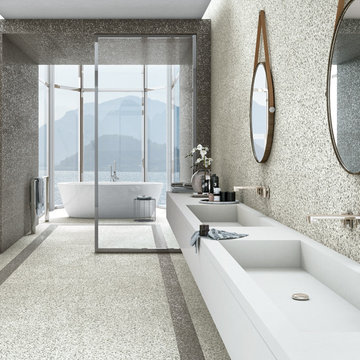
Terrazzo Tile is the latest hot trend! It’s a composite material consisting of marble, quartz, and other suitable material. From decorative accent pieces, to wall refacing, or even countertops or backsplashes, Terrazzo can be found a little bit everywhere!
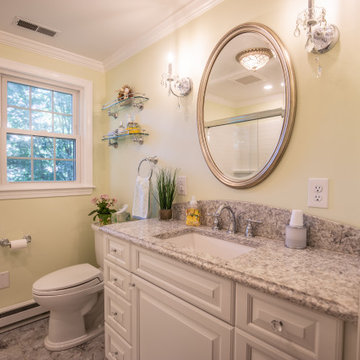
Bathroom remodel - replacement of flooring, toilet, vanity, mirror, lighting, tub/surround, paint.
Kleines Klassisches Badezimmer mit profilierten Schrankfronten, weißen Schränken, Badewanne in Nische, Duschbadewanne, Wandtoilette mit Spülkasten, weißen Fliesen, gelber Wandfarbe, Laminat, Unterbauwaschbecken, Granit-Waschbecken/Waschtisch, buntem Boden, Schiebetür-Duschabtrennung, bunter Waschtischplatte, Einzelwaschbecken und freistehendem Waschtisch in Boston
Kleines Klassisches Badezimmer mit profilierten Schrankfronten, weißen Schränken, Badewanne in Nische, Duschbadewanne, Wandtoilette mit Spülkasten, weißen Fliesen, gelber Wandfarbe, Laminat, Unterbauwaschbecken, Granit-Waschbecken/Waschtisch, buntem Boden, Schiebetür-Duschabtrennung, bunter Waschtischplatte, Einzelwaschbecken und freistehendem Waschtisch in Boston
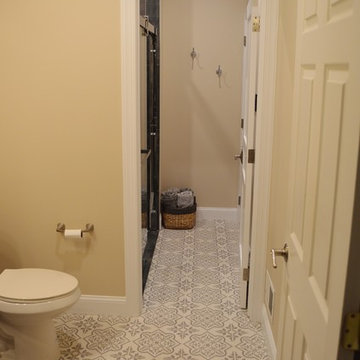
With a little bit of reconfiguration we remodeled this bathroom to have a separate shower and vanity/ toilet room. The shower was installed with no curb ( barrier free ) and a linear drain. The tile work makes this little bathroom. The retro pattern on the floor tiles add a lot of interest to the space. The shower tile on the walls is clean and straight forward but the expanding pattern on the floor is an awesome look. The Cavalier glass bypass shower door by Dreamline finishes the shower and functions smooth as can be. New entry doors, trims, lighting and everything else comes together and makes this bath complete.
Bäder mit Laminat und buntem Boden Ideen und Design
1

