Bäder mit lila Wandfarbe und Marmor-Waschbecken/Waschtisch Ideen und Design
Suche verfeinern:
Budget
Sortieren nach:Heute beliebt
101 – 120 von 529 Fotos
1 von 3
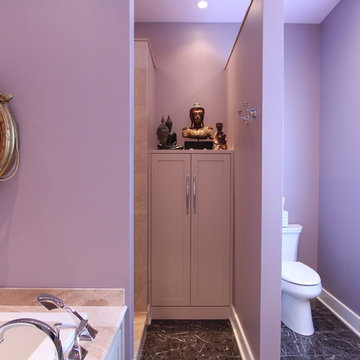
A tall linen cabinet was added near the walk in shower for towel storage, and the homeowner requested it have a matching wood countertop so she could display some of her favorite pieces she's picked up while traveling. The shower is tucked behind the bathtub and a wall separates the entrance from the toilet so privacy is maintained.
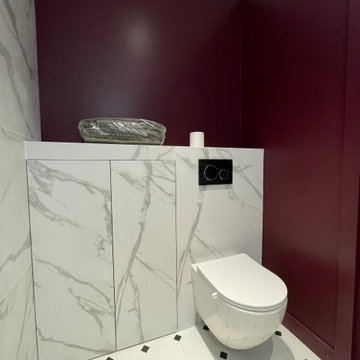
Mittelgroßes Asiatisches Duschbad mit verzierten Schränken, bodengleicher Dusche, Wandtoilette, weißen Fliesen, Keramikfliesen, lila Wandfarbe, Keramikboden, Sockelwaschbecken, Marmor-Waschbecken/Waschtisch, weißem Boden, Schiebetür-Duschabtrennung, weißer Waschtischplatte, Wandnische, Einzelwaschbecken und freistehendem Waschtisch in Nizza
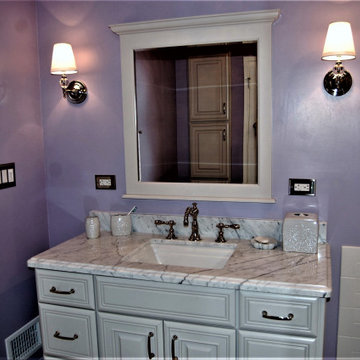
Kleines Klassisches Badezimmer En Suite mit profilierten Schrankfronten, beigen Schränken, Badewanne in Nische, Eckdusche, Wandtoilette mit Spülkasten, weißen Fliesen, Metrofliesen, lila Wandfarbe, Porzellan-Bodenfliesen, Unterbauwaschbecken, Marmor-Waschbecken/Waschtisch, beigem Boden, Falttür-Duschabtrennung, bunter Waschtischplatte, Einzelwaschbecken und eingebautem Waschtisch in Los Angeles
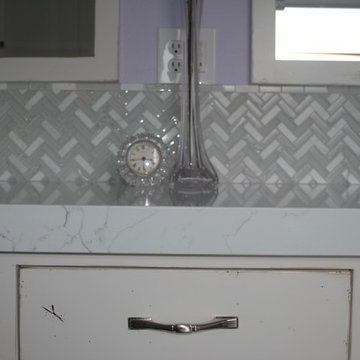
We designed a generous tile back splash and custom mirrors to bounce light around this master bathroom. Glazed distressed cabinets bring traditional style.
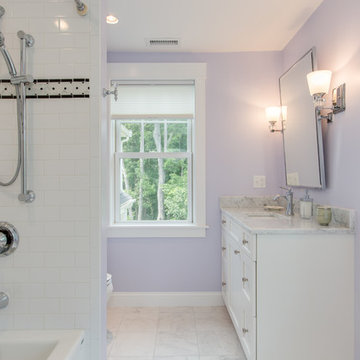
Kleines Klassisches Kinderbad mit flächenbündigen Schrankfronten, weißen Schränken, Badewanne in Nische, Duschbadewanne, weißen Fliesen, Metrofliesen, lila Wandfarbe, Marmorboden, Unterbauwaschbecken, Marmor-Waschbecken/Waschtisch, weißem Boden und Duschvorhang-Duschabtrennung in Boston
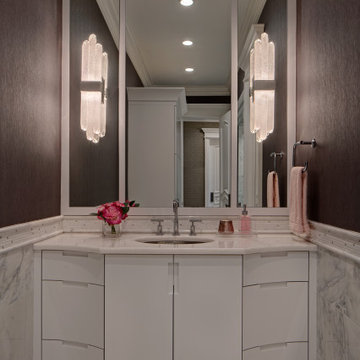
One of two bathrooms in the pool house - this one is the "Womens' Bath" with feminine touches, custom designed vanity/ mirror, and white marble tile.
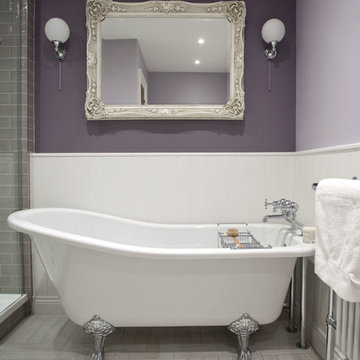
Randi Sokoloff
Mittelgroßes Klassisches Kinderbad mit Schrankfronten im Shaker-Stil, weißen Schränken, freistehender Badewanne, Eckdusche, Toilette mit Aufsatzspülkasten, grauen Fliesen, Keramikfliesen, lila Wandfarbe, Porzellan-Bodenfliesen, Trogwaschbecken, Marmor-Waschbecken/Waschtisch, grauem Boden und Falttür-Duschabtrennung in Sussex
Mittelgroßes Klassisches Kinderbad mit Schrankfronten im Shaker-Stil, weißen Schränken, freistehender Badewanne, Eckdusche, Toilette mit Aufsatzspülkasten, grauen Fliesen, Keramikfliesen, lila Wandfarbe, Porzellan-Bodenfliesen, Trogwaschbecken, Marmor-Waschbecken/Waschtisch, grauem Boden und Falttür-Duschabtrennung in Sussex
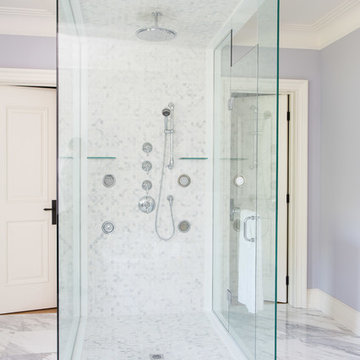
Klassisches Badezimmer mit Marmor-Waschbecken/Waschtisch, bodengleicher Dusche, weißen Fliesen, Steinfliesen und lila Wandfarbe in Toronto
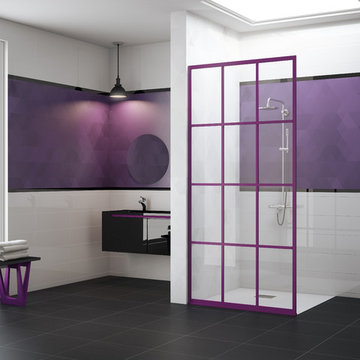
Gridscape Series Colorize Full Divided Light Fixed Panel factory window shower screen featured in eclectic master bath.
Grid Pattern = GS1
Metal Color = Royalty (Purple)
Glass = Clear
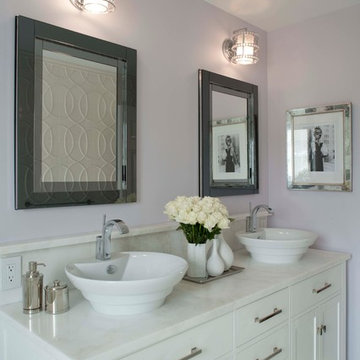
Renovation- teen girl hall bath. REstoration Hardware Vanity. Custom stone top with vessel sinks. Mirrored medicine Cabinets; Crystal beaded sconces and artwork from Trowbridge . Lavender walls
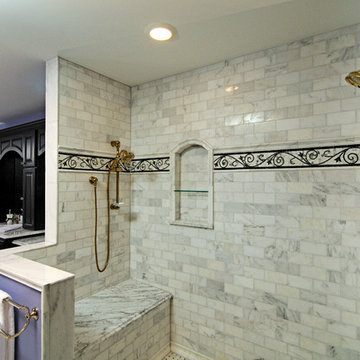
James Jordan Photography
Geräumiges Klassisches Badezimmer En Suite mit Unterbauwaschbecken, profilierten Schrankfronten, schwarzen Schränken, Marmor-Waschbecken/Waschtisch, Einbaubadewanne, offener Dusche, Wandtoilette mit Spülkasten, grauen Fliesen, Steinfliesen, lila Wandfarbe und Marmorboden in Chicago
Geräumiges Klassisches Badezimmer En Suite mit Unterbauwaschbecken, profilierten Schrankfronten, schwarzen Schränken, Marmor-Waschbecken/Waschtisch, Einbaubadewanne, offener Dusche, Wandtoilette mit Spülkasten, grauen Fliesen, Steinfliesen, lila Wandfarbe und Marmorboden in Chicago

This custom built 2-story French Country style home is a beautiful retreat in the South Tampa area. The exterior of the home was designed to strike a subtle balance of stucco and stone, brought together by a neutral color palette with contrasting rust-colored garage doors and shutters. To further emphasize the European influence on the design, unique elements like the curved roof above the main entry and the castle tower that houses the octagonal shaped master walk-in shower jutting out from the main structure. Additionally, the entire exterior form of the home is lined with authentic gas-lit sconces. The rear of the home features a putting green, pool deck, outdoor kitchen with retractable screen, and rain chains to speak to the country aesthetic of the home.
Inside, you are met with a two-story living room with full length retractable sliding glass doors that open to the outdoor kitchen and pool deck. A large salt aquarium built into the millwork panel system visually connects the media room and living room. The media room is highlighted by the large stone wall feature, and includes a full wet bar with a unique farmhouse style bar sink and custom rustic barn door in the French Country style. The country theme continues in the kitchen with another larger farmhouse sink, cabinet detailing, and concealed exhaust hood. This is complemented by painted coffered ceilings with multi-level detailed crown wood trim. The rustic subway tile backsplash is accented with subtle gray tile, turned at a 45 degree angle to create interest. Large candle-style fixtures connect the exterior sconces to the interior details. A concealed pantry is accessed through hidden panels that match the cabinetry. The home also features a large master suite with a raised plank wood ceiling feature, and additional spacious guest suites. Each bathroom in the home has its own character, while still communicating with the overall style of the home.
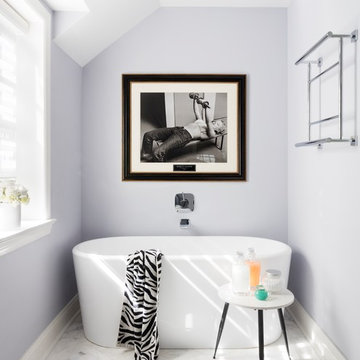
This small and serene light lavender master on-suite is packed with luxurious features such as a free standing deep soak tub, marble herringbone floors, custom grey wood vanity with a marble top, Robert abby sconces and a robern recessed medicine cabinet. The steam shower is equipped with Hansgrohee accessories, marble walls, river rock floor and a custom made shower door. Photography by Hulya Kolabas
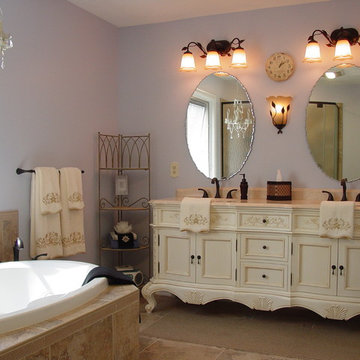
This fairytale bathroom has a beautiful ivory painted and glazed double vanity with appliques and scalloped front. The elegant soaking tub, crystal chandelier, and soft lavender walls further add to the charm of the space.
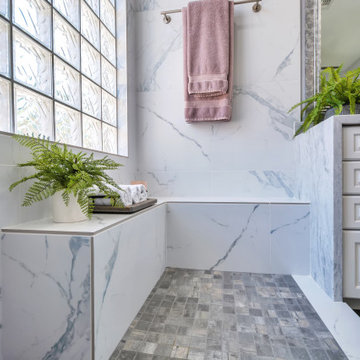
Mittelgroßes Klassisches Badezimmer En Suite mit profilierten Schrankfronten, weißen Schränken, offener Dusche, weißen Fliesen, Porzellanfliesen, lila Wandfarbe, Porzellan-Bodenfliesen, Unterbauwaschbecken, Marmor-Waschbecken/Waschtisch, grauem Boden, offener Dusche, weißer Waschtischplatte, Duschbank, Doppelwaschbecken und eingebautem Waschtisch in Phoenix
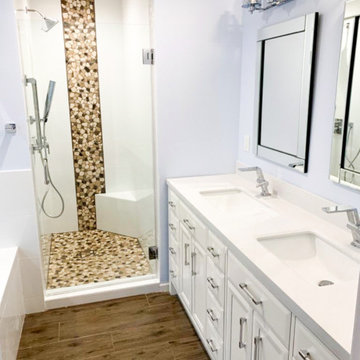
A master bathroom remodeling featuring a glass door shower, tub, double sink, purple walls, and hardwood floors.
Großes Klassisches Badezimmer En Suite mit flächenbündigen Schrankfronten, weißen Schränken, Eckbadewanne, Duschnische, weißen Fliesen, Zementfliesen, lila Wandfarbe, braunem Holzboden, Marmor-Waschbecken/Waschtisch, braunem Boden, Falttür-Duschabtrennung, weißer Waschtischplatte und Doppelwaschbecken in Los Angeles
Großes Klassisches Badezimmer En Suite mit flächenbündigen Schrankfronten, weißen Schränken, Eckbadewanne, Duschnische, weißen Fliesen, Zementfliesen, lila Wandfarbe, braunem Holzboden, Marmor-Waschbecken/Waschtisch, braunem Boden, Falttür-Duschabtrennung, weißer Waschtischplatte und Doppelwaschbecken in Los Angeles
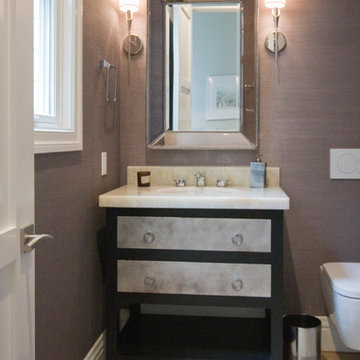
Photo by Theresa M Sterbis
Klassische Gästetoilette mit Unterbauwaschbecken, flächenbündigen Schrankfronten, Marmor-Waschbecken/Waschtisch, Wandtoilette, lila Wandfarbe, hellem Holzboden und grauen Schränken in San Francisco
Klassische Gästetoilette mit Unterbauwaschbecken, flächenbündigen Schrankfronten, Marmor-Waschbecken/Waschtisch, Wandtoilette, lila Wandfarbe, hellem Holzboden und grauen Schränken in San Francisco
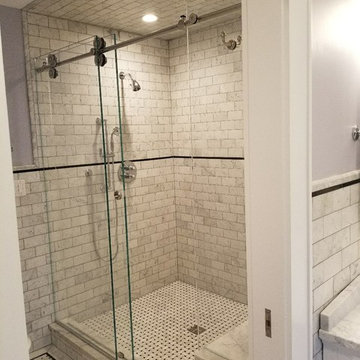
Großes Modernes Badezimmer En Suite mit Schrankfronten im Shaker-Stil, weißen Schränken, offener Dusche, Wandtoilette mit Spülkasten, weißen Fliesen, Marmorfliesen, lila Wandfarbe, Marmorboden, Unterbauwaschbecken, Marmor-Waschbecken/Waschtisch, weißem Boden, Schiebetür-Duschabtrennung und weißer Waschtischplatte in New York

Patrick Rogers Photography
Mittelgroßes Klassisches Badezimmer En Suite mit Marmor-Waschbecken/Waschtisch, Duschnische, grauen Fliesen, lila Wandfarbe und Porzellanfliesen in Boston
Mittelgroßes Klassisches Badezimmer En Suite mit Marmor-Waschbecken/Waschtisch, Duschnische, grauen Fliesen, lila Wandfarbe und Porzellanfliesen in Boston
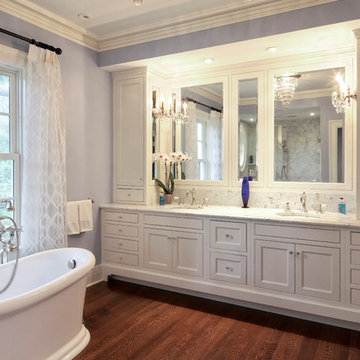
Beautiful marble custom made vanities, historic lighting and the convenience of a wall mounted TV to watch while soaking in the oblong pedestal tub. Photography by Pete Weigley
Bäder mit lila Wandfarbe und Marmor-Waschbecken/Waschtisch Ideen und Design
6

