Bäder mit lila Wandfarbe und Wandgestaltungen Ideen und Design
Suche verfeinern:
Budget
Sortieren nach:Heute beliebt
1 – 20 von 90 Fotos
1 von 3

Revival-style Powder under staircase
Kleine Klassische Gästetoilette mit verzierten Schränken, hellbraunen Holzschränken, Wandtoilette mit Spülkasten, lila Wandfarbe, braunem Holzboden, Einbauwaschbecken, Waschtisch aus Holz, braunem Boden, brauner Waschtischplatte, eingebautem Waschtisch, Tapetendecke und vertäfelten Wänden in Seattle
Kleine Klassische Gästetoilette mit verzierten Schränken, hellbraunen Holzschränken, Wandtoilette mit Spülkasten, lila Wandfarbe, braunem Holzboden, Einbauwaschbecken, Waschtisch aus Holz, braunem Boden, brauner Waschtischplatte, eingebautem Waschtisch, Tapetendecke und vertäfelten Wänden in Seattle

Small powder bathroom with floral purple wallpaper and an eclectic mirror.
Kleine Klassische Gästetoilette mit lila Wandfarbe, dunklem Holzboden, Sockelwaschbecken, braunem Boden, freistehendem Waschtisch und Tapetenwänden in Denver
Kleine Klassische Gästetoilette mit lila Wandfarbe, dunklem Holzboden, Sockelwaschbecken, braunem Boden, freistehendem Waschtisch und Tapetenwänden in Denver

Sleek and contemporary, the Soul Collection by Starpool is designed with a dynamic range of finishes and footprints to fit any aesthetic. This steam room and sauna pair is shown in Intense Soul - Walls and seating of the steam room in satin-effect plum crystal with walls in waxed plum fir in the sauna.

Mittelgroßes Badezimmer mit weißen Schränken, Duschbadewanne, weißen Fliesen, Keramikfliesen, lila Wandfarbe, Unterbauwaschbecken, Quarzwerkstein-Waschtisch, schwarzem Boden, Schiebetür-Duschabtrennung, weißer Waschtischplatte, Wandnische, Einzelwaschbecken, eingebautem Waschtisch und Tapetenwänden in Denver

There is so much to look at in here but one of our favourite features has to be the customisable extractor fan cover plate we sourced so that we coudl inlay a cut out from the beautiful wall paper. Do you like the little yellow bird we chose there?
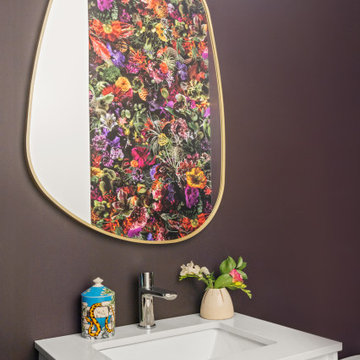
Kleine Mid-Century Gästetoilette mit flächenbündigen Schrankfronten, weißen Schränken, Wandtoilette mit Spülkasten, lila Wandfarbe, Betonboden, Unterbauwaschbecken, Quarzwerkstein-Waschtisch, grauem Boden, weißer Waschtischplatte, freistehendem Waschtisch und Tapetenwänden in New York
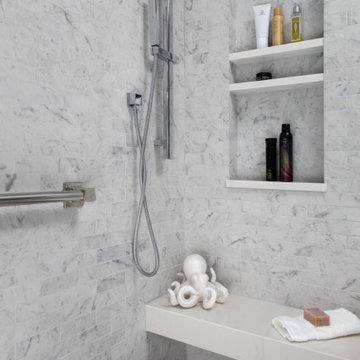
Luxury can come in many forms. In this Master Suite it shows itself through soothing colors, a rich tapestry of textures, and comfort galore. Hidden indulgences such as heated tile floors, motorized shades, and beefed-up insulation pamper the homeowners with the ease and coziness they were seeking. Work-horse tile exudes the opulence of marble with the ease of porcelain. Beautifully layered lighting amps up the illumination while bathing the space in warmth. The Suite further benefitted from the wonderful collection of art that the clients wished to have framed. The result? A Suite with tons of personality and a very personal touch.
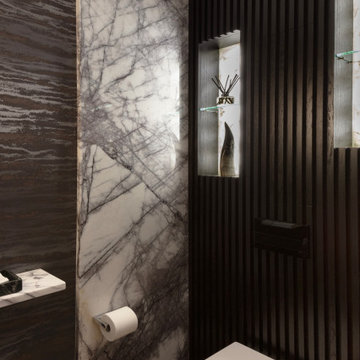
Impactful guest powder room featuring marble wall panels and channeled joinery wall with backlit niches.
Kleines Modernes Badezimmer mit weißen Schränken, Wandtoilette, lila Wandfarbe, braunem Holzboden, Aufsatzwaschbecken, Marmor-Waschbecken/Waschtisch, braunem Boden, weißer Waschtischplatte, Einzelwaschbecken, schwebendem Waschtisch und Tapetenwänden in London
Kleines Modernes Badezimmer mit weißen Schränken, Wandtoilette, lila Wandfarbe, braunem Holzboden, Aufsatzwaschbecken, Marmor-Waschbecken/Waschtisch, braunem Boden, weißer Waschtischplatte, Einzelwaschbecken, schwebendem Waschtisch und Tapetenwänden in London
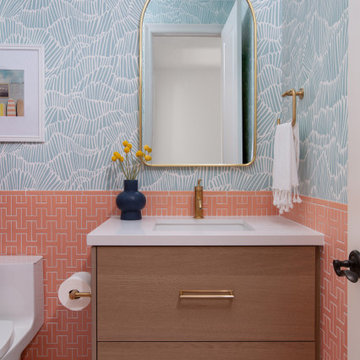
Talk about a powder room with personality! The wainscot pops under a splash of blue wallpaper thanks to interlocking Chaine Homme Tile in melon pink Desert Bloom topped off with matching 1x6 Flat Liner Trim, while an 8” Hexagon Tile Floor in White Wash balances out the bright walls.
DESIGN
Blythe Interiors
PHOTOS
Natalia Robert
TILE SHOWN
Desert Bloom Chaine Homme
White Wash 8" Hexagon
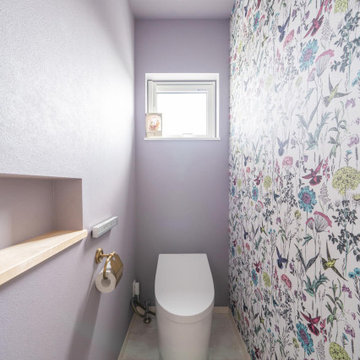
トイレ/toilet
Eklektische Gästetoilette mit Toilette mit Aufsatzspülkasten, lila Wandfarbe, Tapetendecke und Tapetenwänden in Fukuoka
Eklektische Gästetoilette mit Toilette mit Aufsatzspülkasten, lila Wandfarbe, Tapetendecke und Tapetenwänden in Fukuoka
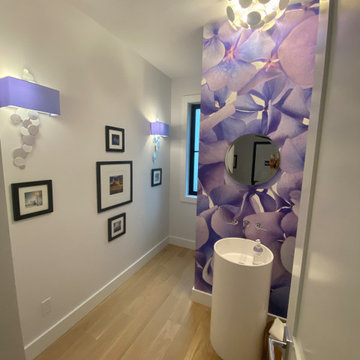
Custom wallpaper on stub wall conceals the toilet and showcases the freestanding vanity. The wallpaper is large format photograph of close-up of hydrangea flowers.
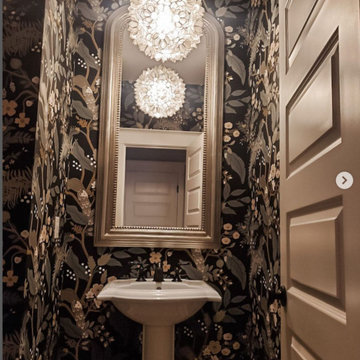
Kleine Moderne Gästetoilette mit lila Wandfarbe, Sockelwaschbecken und Tapetenwänden in Seattle
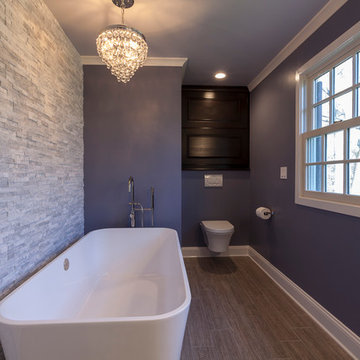
David Dadekian
Großes Modernes Langes und schmales Badezimmer En Suite mit freistehender Badewanne, flächenbündigen Schrankfronten, dunklen Holzschränken, bodengleicher Dusche, Wandtoilette, weißen Fliesen, Porzellanfliesen, lila Wandfarbe, Porzellan-Bodenfliesen, Unterbauwaschbecken, Quarzwerkstein-Waschtisch, grauem Boden, offener Dusche und Steinwänden in New York
Großes Modernes Langes und schmales Badezimmer En Suite mit freistehender Badewanne, flächenbündigen Schrankfronten, dunklen Holzschränken, bodengleicher Dusche, Wandtoilette, weißen Fliesen, Porzellanfliesen, lila Wandfarbe, Porzellan-Bodenfliesen, Unterbauwaschbecken, Quarzwerkstein-Waschtisch, grauem Boden, offener Dusche und Steinwänden in New York
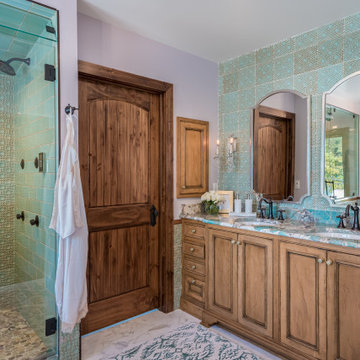
Großes Klassisches Badezimmer En Suite mit verzierten Schränken, hellbraunen Holzschränken, Duschnische, Toilette mit Aufsatzspülkasten, grünen Fliesen, Zementfliesen, lila Wandfarbe, Marmorboden, Unterbauwaschbecken, Marmor-Waschbecken/Waschtisch, weißem Boden, Falttür-Duschabtrennung, blauer Waschtischplatte, Doppelwaschbecken, eingebautem Waschtisch und Ziegelwänden in Milwaukee

Historically regarded as ‘The Purple House,’ a place where musicians have come and gone, we restored this 1910 historical building in East Nashville to become a boutique bed and breakfast. Developed by native Texans, the home is dubbed The Texas Consulate, with a soft spot for Texans. Much of the original structure and details remain, including the wood flooring, trim and casing, architectural niches, fireplaces and tile, brick chimneys, doors and hardware, cast iron tubs, and other special trinkets. We suggested minimal architectural interventions to accommodate the adaptation, in addition to curating hand-selected furniture, fixtures, and objects that celebrate the building’s art deco character.
Interior Design and Styling: Jeanne Schultz Design Studio
Architect of Record: David Hunter
Photography: Chris Phelps

A 'hidden gem' within this home. It is dressed in a soft lavender wallcovering and the dynamic amethyst mirror is the star of this little space. Its golden accents are mimicked in the crystal door knob and satin oro-brass facet that tops a re-purposed antiqued dresser, turned vanity.
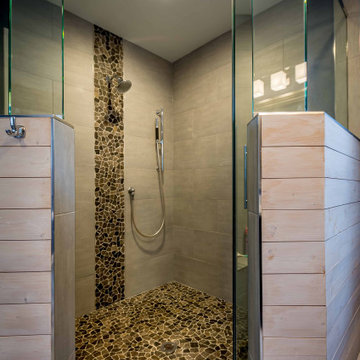
Mittelgroßes Klassisches Badezimmer En Suite mit Schrankfronten mit vertiefter Füllung, beigen Schränken, Duschnische, grauen Fliesen, Keramikfliesen, lila Wandfarbe, Keramikboden, Unterbauwaschbecken, Granit-Waschbecken/Waschtisch, grauem Boden, Falttür-Duschabtrennung, grauer Waschtischplatte, Doppelwaschbecken, freistehendem Waschtisch, Tapetendecke und Tapetenwänden in Chicago
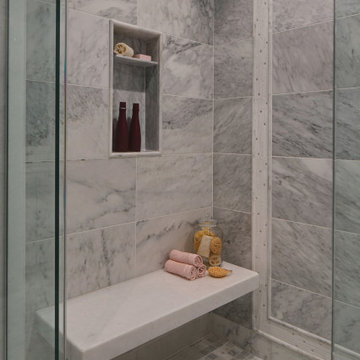
One of two bathrooms in the pool house - this one is the "Womens' Bath" with feminine touches, custom designed vanity/ mirror, and white marble tile.

Large primary bath suite featuring a curbless shower, antique honed marble flooring throughout, custom ceramic tile shower walls, custom white oak vanity with white marble countertops and waterfalls, brass hardware, and horizontal painted shiplap walls.

Martha O'Hara Interiors, Interior Design & Photo Styling | Elevation Homes, Builder | Troy Thies, Photography | Murphy & Co Design, Architect |
Please Note: All “related,” “similar,” and “sponsored” products tagged or listed by Houzz are not actual products pictured. They have not been approved by Martha O’Hara Interiors nor any of the professionals credited. For information about our work, please contact design@oharainteriors.com.
Bäder mit lila Wandfarbe und Wandgestaltungen Ideen und Design
1

