Bäder mit Metrofliesen und Quarzit-Waschtisch Ideen und Design
Suche verfeinern:
Budget
Sortieren nach:Heute beliebt
141 – 160 von 3.145 Fotos
1 von 3
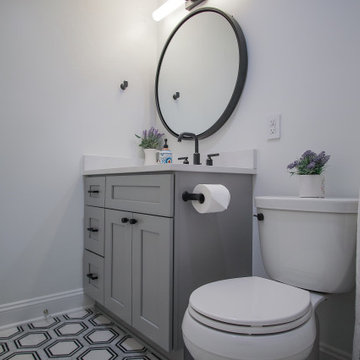
Eklektisches Duschbad mit Schrankfronten im Shaker-Stil, grauen Schränken, Duschbadewanne, Wandtoilette mit Spülkasten, weißen Fliesen, Metrofliesen, weißer Wandfarbe, Unterbauwaschbecken, Quarzit-Waschtisch, weißem Boden, Duschvorhang-Duschabtrennung, weißer Waschtischplatte, Wandnische, Einzelwaschbecken und eingebautem Waschtisch in Charlotte

Mittelgroßes Country Badezimmer mit schwarzen Schränken, blauen Fliesen, Metrofliesen, Quarzit-Waschtisch, bunter Waschtischplatte, Einzelwaschbecken, freistehendem Waschtisch, Badewanne in Nische, Duschbadewanne, Wandtoilette mit Spülkasten, weißer Wandfarbe, Keramikboden, integriertem Waschbecken, buntem Boden, Duschvorhang-Duschabtrennung, WC-Raum, Schrankfronten mit vertiefter Füllung, Tapetendecke und Tapetenwänden in Chicago
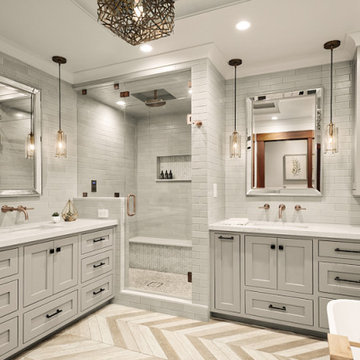
Mittelgroßes Klassisches Badezimmer En Suite mit Schrankfronten mit vertiefter Füllung, grauen Schränken, freistehender Badewanne, Eckdusche, Toilette mit Aufsatzspülkasten, weißen Fliesen, Metrofliesen, grauer Wandfarbe, braunem Holzboden, Unterbauwaschbecken, Quarzit-Waschtisch, beigem Boden, Falttür-Duschabtrennung und weißer Waschtischplatte in San Francisco
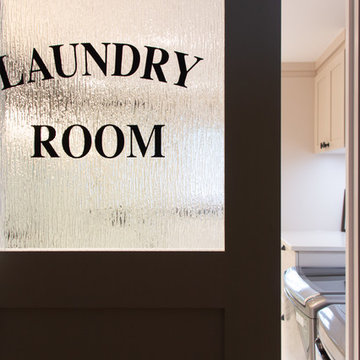
Großes Landhausstil Duschbad mit Schrankfronten im Shaker-Stil, beigen Schränken, Eckdusche, Toilette mit Aufsatzspülkasten, weißen Fliesen, Metrofliesen, weißer Wandfarbe, Keramikboden, Einbauwaschbecken, Quarzit-Waschtisch, weißem Boden, Falttür-Duschabtrennung und beiger Waschtischplatte in Sonstige

Martha O'Hara Interiors, Interior Design & Photo Styling | Roberts Wygal, Builder | Troy Thies, Photography | Please Note: All “related,” “similar,” and “sponsored” products tagged or listed by Houzz are not actual products pictured. They have not been approved by Martha O’Hara Interiors nor any of the professionals credited. For info about our work: design@oharainteriors.com
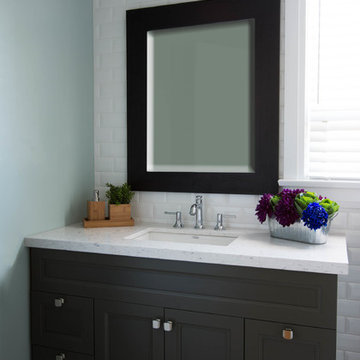
Photography: Stephani Buchman
Floral: Bluebird Event Design
Mittelgroßes Klassisches Badezimmer mit Schrankfronten im Shaker-Stil, grauen Schränken, Quarzit-Waschtisch, Badewanne in Nische, Duschbadewanne, Wandtoilette mit Spülkasten, weißen Fliesen, Metrofliesen, weißer Wandfarbe und Mosaik-Bodenfliesen in Toronto
Mittelgroßes Klassisches Badezimmer mit Schrankfronten im Shaker-Stil, grauen Schränken, Quarzit-Waschtisch, Badewanne in Nische, Duschbadewanne, Wandtoilette mit Spülkasten, weißen Fliesen, Metrofliesen, weißer Wandfarbe und Mosaik-Bodenfliesen in Toronto
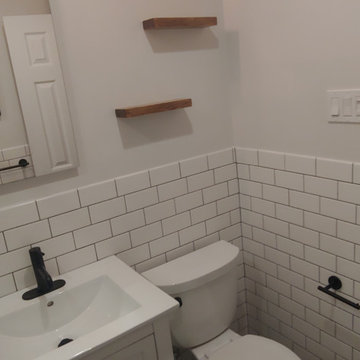
Modern renovation of a bathroom.
Kleines Modernes Badezimmer En Suite mit verzierten Schränken, weißen Schränken, Duschnische, weißen Fliesen, Metrofliesen, weißer Wandfarbe, Quarzit-Waschtisch, Schiebetür-Duschabtrennung und weißer Waschtischplatte in New York
Kleines Modernes Badezimmer En Suite mit verzierten Schränken, weißen Schränken, Duschnische, weißen Fliesen, Metrofliesen, weißer Wandfarbe, Quarzit-Waschtisch, Schiebetür-Duschabtrennung und weißer Waschtischplatte in New York
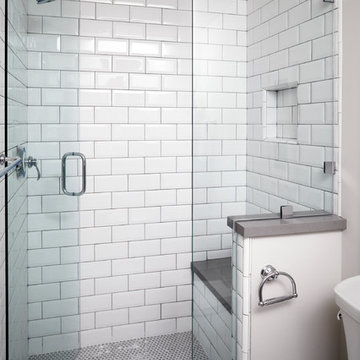
J Hill Interiors was brought on to this project to select all construction materials, lighting, flooring, cabinetry, finishes and paint colors for all three homes. We worked alongside the developers and contractors by providing all material and finish schedules, floor plans and elevations to implement the design.
Photographer: Andy McRory
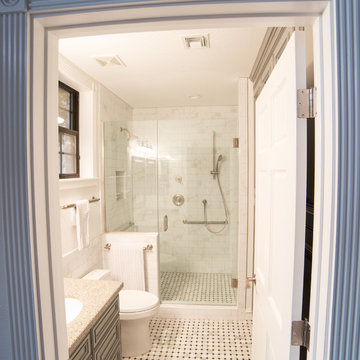
TWD remodeled a few aspects of this home in order for the homeowner to essentially have a mother-in-laws quarters in the home. This bathroom was turned into a Universal Design and safety conscious bathroom all to own, a custom niche was built into the wall to accommodate a washer/dryer for her independence, and a hall closet was converted into a guest bathroom.
Ed Russell Photography
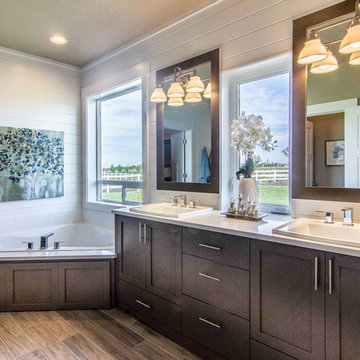
Mittelgroßes Landhausstil Badezimmer En Suite mit Schrankfronten im Shaker-Stil, dunklen Holzschränken, Eckbadewanne, weißen Fliesen, Metrofliesen, Einbauwaschbecken, Quarzit-Waschtisch, weißer Wandfarbe, Porzellan-Bodenfliesen und braunem Boden in Boise

Beautiful Primary ensuite Bathroom
Großes Country Badezimmer En Suite mit Schrankfronten im Shaker-Stil, braunen Schränken, freistehender Badewanne, bodengleicher Dusche, Toilette mit Aufsatzspülkasten, weißen Fliesen, Metrofliesen, weißer Wandfarbe, Keramikboden, Unterbauwaschbecken, Quarzit-Waschtisch, grauem Boden, offener Dusche, weißer Waschtischplatte, Wäscheaufbewahrung, Doppelwaschbecken und eingebautem Waschtisch in Portland
Großes Country Badezimmer En Suite mit Schrankfronten im Shaker-Stil, braunen Schränken, freistehender Badewanne, bodengleicher Dusche, Toilette mit Aufsatzspülkasten, weißen Fliesen, Metrofliesen, weißer Wandfarbe, Keramikboden, Unterbauwaschbecken, Quarzit-Waschtisch, grauem Boden, offener Dusche, weißer Waschtischplatte, Wäscheaufbewahrung, Doppelwaschbecken und eingebautem Waschtisch in Portland
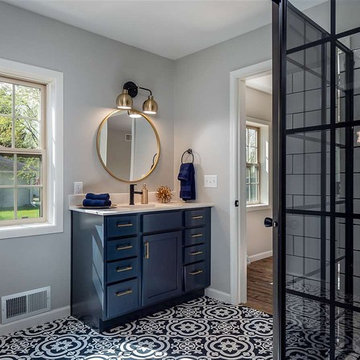
Mittelgroßes Landhausstil Badezimmer En Suite mit Schrankfronten im Shaker-Stil, weißen Schränken, Eckdusche, Toilette mit Aufsatzspülkasten, Metrofliesen, beiger Wandfarbe, integriertem Waschbecken, Quarzit-Waschtisch, buntem Boden, Falttür-Duschabtrennung und weißer Waschtischplatte in Sonstige
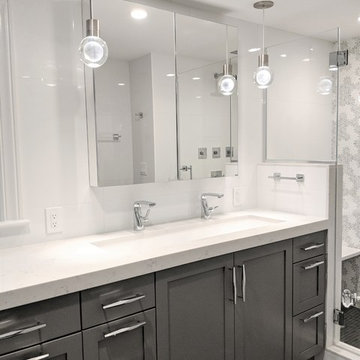
Modernes Badezimmer En Suite mit Schrankfronten mit vertiefter Füllung, grauen Schränken, weißen Fliesen, Metrofliesen, weißer Wandfarbe, Trogwaschbecken, Quarzit-Waschtisch, Falttür-Duschabtrennung und weißer Waschtischplatte in Boston
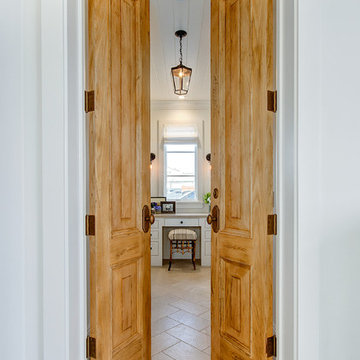
Contractor: Legacy CDM Inc. | Interior Designer: Kim Woods & Trish Bass | Photographer: Jola Photography
Großes Landhaus Badezimmer En Suite mit Schrankfronten im Shaker-Stil, weißen Schränken, freistehender Badewanne, Duschnische, Wandtoilette mit Spülkasten, weißen Fliesen, Metrofliesen, weißer Wandfarbe, Travertin, Unterbauwaschbecken, Quarzit-Waschtisch, beigem Boden, Falttür-Duschabtrennung und beiger Waschtischplatte in Orange County
Großes Landhaus Badezimmer En Suite mit Schrankfronten im Shaker-Stil, weißen Schränken, freistehender Badewanne, Duschnische, Wandtoilette mit Spülkasten, weißen Fliesen, Metrofliesen, weißer Wandfarbe, Travertin, Unterbauwaschbecken, Quarzit-Waschtisch, beigem Boden, Falttür-Duschabtrennung und beiger Waschtischplatte in Orange County
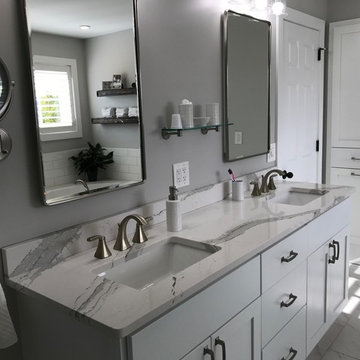
Großes Klassisches Badezimmer En Suite mit Schrankfronten mit vertiefter Füllung, weißen Schränken, Einbaubadewanne, Eckdusche, weißen Fliesen, Metrofliesen, grauer Wandfarbe, Marmorboden, Unterbauwaschbecken, Quarzit-Waschtisch, grauem Boden und Falttür-Duschabtrennung in New York
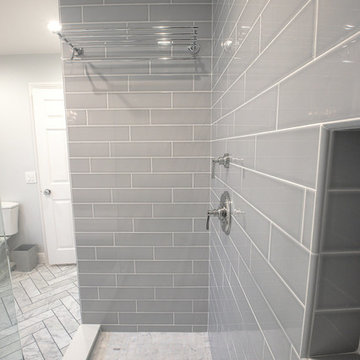
www.vanessamphoto.com
Großes Modernes Badezimmer En Suite mit Unterbauwaschbecken, Schrankfronten im Shaker-Stil, dunklen Holzschränken, Quarzit-Waschtisch, Einbaubadewanne, Duschnische, Wandtoilette mit Spülkasten, weißen Fliesen, Metrofliesen, grauer Wandfarbe und Marmorboden in Orange County
Großes Modernes Badezimmer En Suite mit Unterbauwaschbecken, Schrankfronten im Shaker-Stil, dunklen Holzschränken, Quarzit-Waschtisch, Einbaubadewanne, Duschnische, Wandtoilette mit Spülkasten, weißen Fliesen, Metrofliesen, grauer Wandfarbe und Marmorboden in Orange County
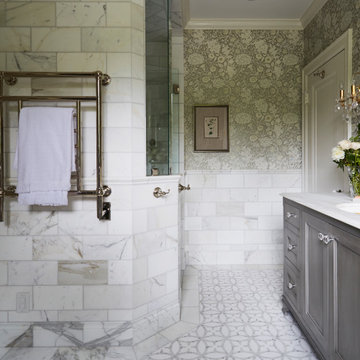
Download our free ebook, Creating the Ideal Kitchen. DOWNLOAD NOW
This homeowner’s daughter originally contacted us on behalf of her parents who were reluctant to begin the remodeling process in their home due to the inconvenience and dust. Once we met and they dipped their toes into the process, we were off to the races. The existing bathroom in this beautiful historical 1920’s home, had not been updated since the 70’/80’s as evidenced by the blue carpeting, mirrored walls and dropped ceilings. In addition, there was very little storage, and some health setbacks had made the bathroom difficult to maneuver with its tub shower.
Once we demoed, we discovered everything we expected to find in a home that had not been updated for many years. We got to work bringing all the electrical and plumbing up to code, and it was just as dusty and dirty as the homeowner’s anticipated! Once the space was demoed, we got to work building our new plan. We eliminated the existing tub and created a large walk-in curb-less shower.
An existing closet was eliminated and in its place, we planned a custom built in with spots for linens, jewelry and general storage. Because of the small space, we had to be very creative with the shower footprint, so we clipped one of the walls for more clearance behind the sink. The bathroom features a beautiful custom mosaic floor tile as well as tiled walls throughout the space. This required lots of coordination between the carpenter and tile setter to make sure that the framing and tile design were all properly aligned. We worked around an existing radiator and a unique original leaded window that was architecturally significant to the façade of the home. We had a lot of extra depth behind the original toilet location, so we built the wall out a bit, moved the toilet forward and then created some extra storage space behind the commode. We settled on mirrored mullioned doors to bounce lots of light around the smaller space.
We also went back and forth on deciding between a single and double vanity, and in the end decided the single vanity allowed for more counter space, more storage below and for the design to breath a bit in the smaller space. I’m so happy with this decision! To build on the luxurious feel of the space, we added a heated towel bar and heated flooring.
One of the concerns the homeowners had was having a comfortable floor to walk on. They realized that carpet was not a very practical solution but liked the comfort it had provided. Heated floors are the perfect solution. The room is decidedly traditional from its intricate mosaic marble floor to the calacutta marble clad walls. Elegant gold chandelier style fixtures, marble countertops and Morris & Co. beaded wallpaper provide an opulent feel to the space.
The gray monochromatic pallet keeps it feeling fresh and up-to-date. The beautiful leaded glass window is an important architectural feature at the front of the house. In the summertime, the homeowners love having the window open for fresh air and ventilation. We love it too!
The curb-less shower features a small fold down bench that can be used if needed and folded up when not. The shower also features a custom niche for storing shampoo and other hair products. The linear drain is built into the tilework and is barely visible. A frameless glass door that swings both in and out completes the luxurious feel.
Designed by: Susan Klimala, CKD, CBD
Photography by: Michael Kaskel
For more information on kitchen and bath design ideas go to: www.kitchenstudio-ge.com
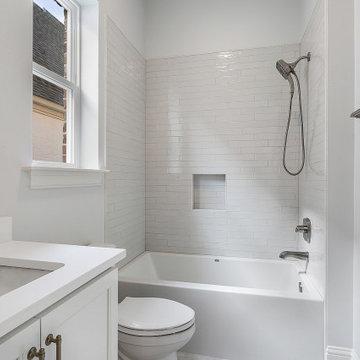
Mittelgroßes Klassisches Kinderbad mit Schrankfronten im Shaker-Stil, weißen Schränken, Badewanne in Nische, Duschbadewanne, Wandtoilette mit Spülkasten, farbigen Fliesen, Metrofliesen, grauer Wandfarbe, Porzellan-Bodenfliesen, Unterbauwaschbecken, Quarzit-Waschtisch, schwarzem Boden, offener Dusche, weißer Waschtischplatte, Wandnische, Doppelwaschbecken und eingebautem Waschtisch in New Orleans
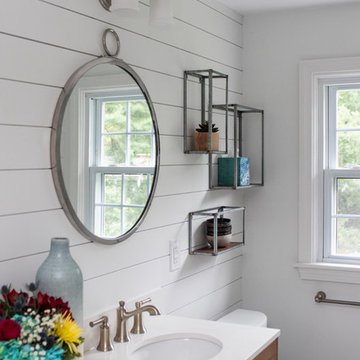
Mittelgroßes Country Badezimmer En Suite mit Schrankfronten mit vertiefter Füllung, dunklen Holzschränken, Einbaubadewanne, Duschbadewanne, Wandtoilette mit Spülkasten, weißen Fliesen, Metrofliesen, weißer Wandfarbe, Porzellan-Bodenfliesen, Unterbauwaschbecken, Quarzit-Waschtisch, weißem Boden, Falttür-Duschabtrennung und weißer Waschtischplatte in Providence
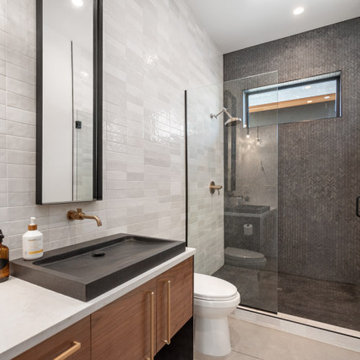
Modernes Badezimmer mit flächenbündigen Schrankfronten, hellbraunen Holzschränken, weißen Fliesen, Metrofliesen, schwarzer Wandfarbe, Porzellan-Bodenfliesen, Aufsatzwaschbecken, Quarzit-Waschtisch, beigem Boden, Falttür-Duschabtrennung, weißer Waschtischplatte, Einzelwaschbecken und schwebendem Waschtisch in Denver
Bäder mit Metrofliesen und Quarzit-Waschtisch Ideen und Design
8

