Bäder mit offener Dusche und beiger Waschtischplatte Ideen und Design
Suche verfeinern:
Budget
Sortieren nach:Heute beliebt
81 – 100 von 3.312 Fotos
1 von 3

Mittelgroßes Modernes Badezimmer En Suite mit flächenbündigen Schrankfronten, beigen Schränken, Badewanne in Nische, beiger Wandfarbe, Aufsatzwaschbecken, Glaswaschbecken/Glaswaschtisch, beiger Waschtischplatte, Duschbadewanne, Bidet, braunem Holzboden, braunem Boden und offener Dusche in Mailand

Pretty marble effect porcelain tiled bathroom with zellige tiles to shower area. Vintage vanity unit with deck mounted basin. Unlacquered brass taps. Japanese style deep bath. Rotating bath filler

Großes Klassisches Badezimmer mit Schrankfronten im Shaker-Stil, weißen Schränken, freistehender Badewanne, Duschbadewanne, farbigen Fliesen, Porzellanfliesen, weißer Wandfarbe, Porzellan-Bodenfliesen, Unterbauwaschbecken, buntem Boden, offener Dusche, beiger Waschtischplatte, Duschbank, eingebautem Waschtisch und Quarzwerkstein-Waschtisch in Phoenix
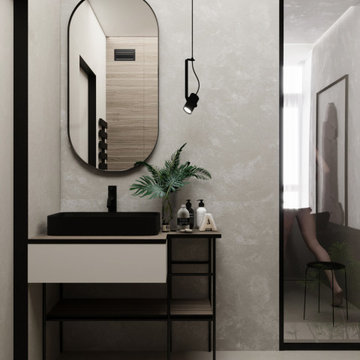
Kleines Modernes Duschbad mit offenen Schränken, beigen Schränken, offener Dusche, grauer Wandfarbe, Zementfliesen für Boden, Aufsatzwaschbecken, Waschtisch aus Holz, grauem Boden, offener Dusche, beiger Waschtischplatte, Einzelwaschbecken und freistehendem Waschtisch in Sonstige

Mittelgroßes Modernes Badezimmer En Suite mit flächenbündigen Schrankfronten, braunen Schränken, offener Dusche, Wandtoilette, weißen Fliesen, Porzellanfliesen, beiger Wandfarbe, Keramikboden, Waschtischkonsole, Kalkstein-Waschbecken/Waschtisch, beigem Boden, offener Dusche, beiger Waschtischplatte, Wandnische, Doppelwaschbecken, schwebendem Waschtisch und Kassettendecke in London
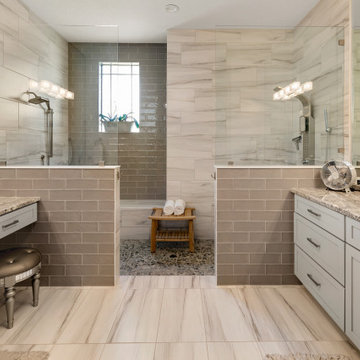
Klassisches Badezimmer En Suite mit Schrankfronten im Shaker-Stil, weißen Schränken, beigen Fliesen, Marmorfliesen, Porzellan-Bodenfliesen, Unterbauwaschbecken, Quarzit-Waschtisch, beigem Boden, offener Dusche, beiger Waschtischplatte, Doppelwaschbecken und eingebautem Waschtisch in Jacksonville
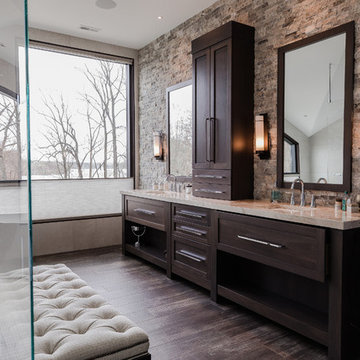
Hosh Posh Photography
Klassisches Badezimmer En Suite mit Schrankfronten im Shaker-Stil, dunklen Holzschränken, freistehender Badewanne, bodengleicher Dusche, braunen Fliesen, Steinfliesen, beiger Wandfarbe, dunklem Holzboden, Unterbauwaschbecken, braunem Boden, offener Dusche und beiger Waschtischplatte in Sonstige
Klassisches Badezimmer En Suite mit Schrankfronten im Shaker-Stil, dunklen Holzschränken, freistehender Badewanne, bodengleicher Dusche, braunen Fliesen, Steinfliesen, beiger Wandfarbe, dunklem Holzboden, Unterbauwaschbecken, braunem Boden, offener Dusche und beiger Waschtischplatte in Sonstige
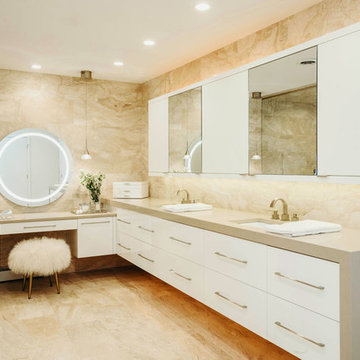
The master bathroom in this Bloomfield Hills home was in need of an overhaul. The room was previously cut up with an awkward layout featuring the heavily-mirrored, “Hollywood lights” look of the 1980s. Staying within the footprint of the room and moving walls to open the floor plan created a roomy uncluttered feel, which opened directly off of the master bedroom. Granting access to two separate his and hers closets, the entryway allows for a gracious amount of tall utility storage and an enclosed Asko stacked washer and dryer for everyday use. A gorgeous wall hung vanity with dual sinks and waterfall Caesarstone Mitered 2 1/4″ square edge countertop adds to the modern feel and drama that the homeowners were hoping for.
As if that weren’t storage enough, the custom shallow wall cabinetry and mirrors above offer over ten feet of storage! A 90-degree turn and lowered seating area create an intimate space with a backlit mirror for personal styling. The room is finished with Honed Diana Royal Marble on all of the heated floors and matching polished marble on the walls. Satin finish Delta faucets and personal shower system fit the modern design perfectly. This serene new master bathroom is the perfect place to start or finish the day, enjoy the task of laundry or simply sit and meditate!
Alicia Gbur Photography
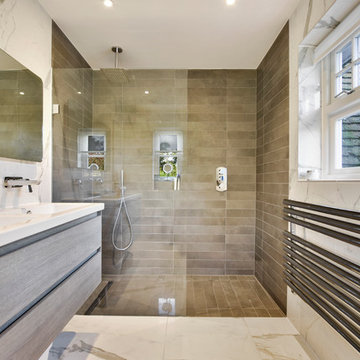
Klassisches Badezimmer mit flächenbündigen Schrankfronten, hellbraunen Holzschränken, bodengleicher Dusche, beigen Fliesen, braunen Fliesen, integriertem Waschbecken, beigem Boden, offener Dusche und beiger Waschtischplatte in Surrey
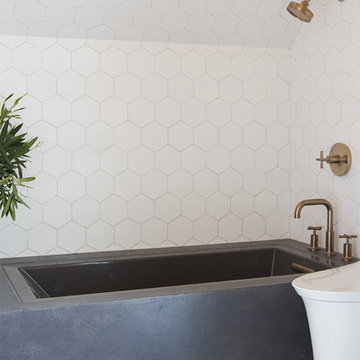
Designed by Sarah Sherman Samuel
Mittelgroßes Nordisches Badezimmer En Suite mit flächenbündigen Schrankfronten, hellen Holzschränken, Unterbauwanne, Duschbadewanne, Toilette mit Aufsatzspülkasten, weißen Fliesen, Keramikfliesen, weißer Wandfarbe, Aufsatzwaschbecken, Waschtisch aus Holz, beigem Boden, offener Dusche und beiger Waschtischplatte in Los Angeles
Mittelgroßes Nordisches Badezimmer En Suite mit flächenbündigen Schrankfronten, hellen Holzschränken, Unterbauwanne, Duschbadewanne, Toilette mit Aufsatzspülkasten, weißen Fliesen, Keramikfliesen, weißer Wandfarbe, Aufsatzwaschbecken, Waschtisch aus Holz, beigem Boden, offener Dusche und beiger Waschtischplatte in Los Angeles
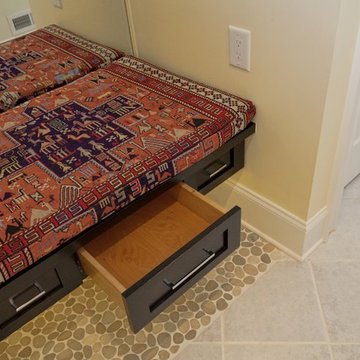
To cover the bench seat, we used a kilim rug from the homeowner’s collection. This added a much-needed punch of color and tied the bath in with the rest of their home. Using a rug to cover the bench was unconventional, but it’s a great example of the power of repurposing.

Small space where bathroom gets transformed into functional bathroom yet simple and elegant.
Kleines Modernes Badezimmer En Suite mit flächenbündigen Schrankfronten, beigen Schränken, freistehender Badewanne, offener Dusche, Wandtoilette, beigen Fliesen, Porzellanfliesen, beiger Wandfarbe, Porzellan-Bodenfliesen, Unterbauwaschbecken, Quarzit-Waschtisch, grauem Boden, offener Dusche, beiger Waschtischplatte, Einzelwaschbecken und freistehendem Waschtisch in Los Angeles
Kleines Modernes Badezimmer En Suite mit flächenbündigen Schrankfronten, beigen Schränken, freistehender Badewanne, offener Dusche, Wandtoilette, beigen Fliesen, Porzellanfliesen, beiger Wandfarbe, Porzellan-Bodenfliesen, Unterbauwaschbecken, Quarzit-Waschtisch, grauem Boden, offener Dusche, beiger Waschtischplatte, Einzelwaschbecken und freistehendem Waschtisch in Los Angeles
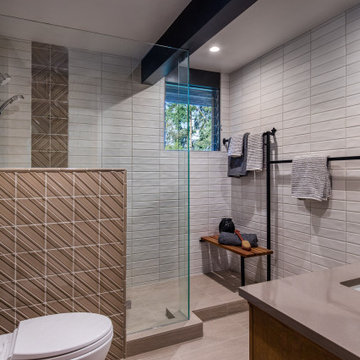
Classic stacked tile is perfect for the upgraded mid-century modern bathroom.
Mittelgroßes Mid-Century Badezimmer mit offener Dusche, Toilette mit Aufsatzspülkasten, weißen Fliesen, Keramikfliesen, beiger Wandfarbe, Porzellan-Bodenfliesen, Unterbauwaschbecken, Quarzwerkstein-Waschtisch, beigem Boden, offener Dusche, beiger Waschtischplatte, Duschbank und Einzelwaschbecken in Portland
Mittelgroßes Mid-Century Badezimmer mit offener Dusche, Toilette mit Aufsatzspülkasten, weißen Fliesen, Keramikfliesen, beiger Wandfarbe, Porzellan-Bodenfliesen, Unterbauwaschbecken, Quarzwerkstein-Waschtisch, beigem Boden, offener Dusche, beiger Waschtischplatte, Duschbank und Einzelwaschbecken in Portland

Situated within a Royal Borough of Kensington and Chelsea conservation area, this unique home was most recently remodelled in the 1990s by the Manser Practice and is comprised of two perpendicular townhouses connected by an L-shaped glazed link.
Initially tasked with remodelling the house’s living, dining and kitchen areas, Studio Bua oversaw a seamless extension and refurbishment of the wider property, including rear extensions to both townhouses, as well as a replacement of the glazed link between them.
The design, which responds to the client’s request for a soft, modern interior that maximises available space, was led by Studio Bua’s ex-Manser Practice principal Mark Smyth. It combines a series of small-scale interventions, such as a new honed slate fireplace, with more significant structural changes, including the removal of a chimney and threading through of a new steel frame.
Studio Bua, who were eager to bring new life to the space while retaining its original spirit, selected natural materials such as oak and marble to bring warmth and texture to the otherwise minimal interior. Also, rather than use a conventional aluminium system for the glazed link, the studio chose to work with specialist craftsmen to create a link in lacquered timber and glass.
The scheme also includes the addition of a stylish first-floor terrace, which is linked to the refurbished living area by a large sash window and features a walk-on rooflight that brings natural light to the redesigned master suite below. In the master bedroom, a new limestone-clad bathtub and bespoke vanity unit are screened from the main bedroom by a floor-to-ceiling partition, which doubles as hanging space for an artwork.
Studio Bua’s design also responds to the client’s desire to find new opportunities to display their art collection. To create the ideal setting for artist Craig-Martin’s neon pink steel sculpture, the studio transformed the boiler room roof into a raised plinth, replaced the existing rooflight with modern curtain walling and worked closely with the artist to ensure the lighting arrangement perfectly frames the artwork.
Contractor: John F Patrick
Structural engineer: Aspire Consulting
Photographer: Andy Matthews

Großes Mediterranes Badezimmer En Suite mit Schrankfronten mit vertiefter Füllung, weißen Schränken, Unterbauwanne, Eckdusche, beigen Fliesen, Travertinfliesen, beiger Wandfarbe, Travertin, Unterbauwaschbecken, Quarzit-Waschtisch, beigem Boden, offener Dusche und beiger Waschtischplatte in San Francisco
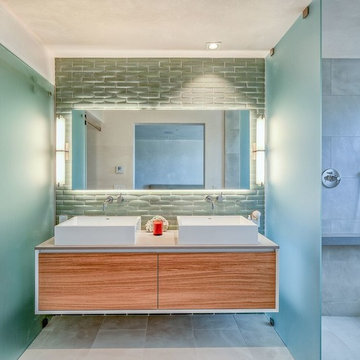
Mittelgroßes Modernes Badezimmer En Suite mit flächenbündigen Schrankfronten, bodengleicher Dusche, grünen Fliesen, Metrofliesen, Marmorboden, Aufsatzwaschbecken, Mineralwerkstoff-Waschtisch, offener Dusche, hellbraunen Holzschränken, grauem Boden, grauer Wandfarbe und beiger Waschtischplatte in Sonstige

Ambient Elements creates conscious designs for innovative spaces by combining superior craftsmanship, advanced engineering and unique concepts while providing the ultimate wellness experience. We design and build saunas, infrared saunas, steam rooms, hammams, cryo chambers, salt rooms, snow rooms and many other hyperthermic conditioning modalities.

In every project we complete, design, form, function and safety are all important aspects to a successful space plan.
For these homeowners, it was an absolute must. The family had some unique needs that needed to be addressed. As physical abilities continued to change, the accessibility and safety in their master bathroom was a significant concern.
The layout of the bathroom was the first to change. We swapped places with the tub and vanity to give better access to both. A beautiful chrome grab bar was added along with matching towel bar and towel ring.
The vanity was changed out and now featured an angled cut-out for easy access for a wheelchair to pull completely up to the sink while protecting knees and legs from exposed plumbing and looking gorgeous doing it.
The toilet came out of the corner and we eliminated the privacy wall, giving it far easier access with a wheelchair. The original toilet was in great shape and we were able to reuse it. But now, it is equipped with much-needed chrome grab bars for added safety and convenience.
The shower was moved and reconstructed to allow for a larger walk-in tile shower with stylish chrome grab bars, an adjustable handheld showerhead and a comfortable fold-down shower bench – proving a bathroom can (and should) be functionally safe AND aesthetically beautiful at the same time.
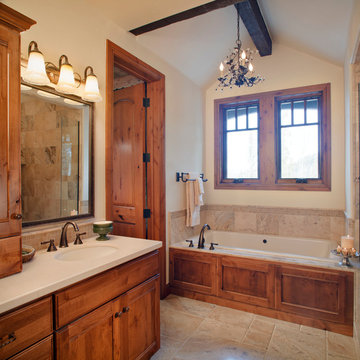
Chipper Hatter
Mittelgroßes Klassisches Badezimmer En Suite mit Schrankfronten mit vertiefter Füllung, hellbraunen Holzschränken, Einbaubadewanne, Duschnische, beigen Fliesen, beiger Wandfarbe, Unterbauwaschbecken, Quarzwerkstein-Waschtisch, offener Dusche, Kalkstein, beigem Boden und beiger Waschtischplatte in Denver
Mittelgroßes Klassisches Badezimmer En Suite mit Schrankfronten mit vertiefter Füllung, hellbraunen Holzschränken, Einbaubadewanne, Duschnische, beigen Fliesen, beiger Wandfarbe, Unterbauwaschbecken, Quarzwerkstein-Waschtisch, offener Dusche, Kalkstein, beigem Boden und beiger Waschtischplatte in Denver

Großes Klassisches Badezimmer mit Schrankfronten im Shaker-Stil, weißen Schränken, freistehender Badewanne, Duschbadewanne, farbigen Fliesen, Porzellanfliesen, weißer Wandfarbe, Porzellan-Bodenfliesen, Unterbauwaschbecken, Quarzit-Waschtisch, buntem Boden, offener Dusche, beiger Waschtischplatte, Duschbank und eingebautem Waschtisch in Phoenix
Bäder mit offener Dusche und beiger Waschtischplatte Ideen und Design
5

