Bäder mit profilierten Schrankfronten und integriertem Waschbecken Ideen und Design
Suche verfeinern:
Budget
Sortieren nach:Heute beliebt
1 – 20 von 3.707 Fotos
1 von 3

Kleines Klassisches Badezimmer En Suite mit profilierten Schrankfronten, weißen Schränken, Duschnische, Wandtoilette mit Spülkasten, weißen Fliesen, blauer Wandfarbe, Keramikboden, integriertem Waschbecken, Onyx-Waschbecken/Waschtisch, weißem Boden, weißer Waschtischplatte, Duschbank, Einzelwaschbecken und eingebautem Waschtisch in St. Louis

This project involved 2 bathrooms, one in front of the other. Both needed facelifts and more space. We ended up moving the wall to the right out to give the space (see the before photos!) This is the kids' bathroom, so we amped up the graphics and fun with a bold, but classic, floor tile; a blue vanity; mixed finishes; matte black plumbing fixtures; and pops of red and yellow.
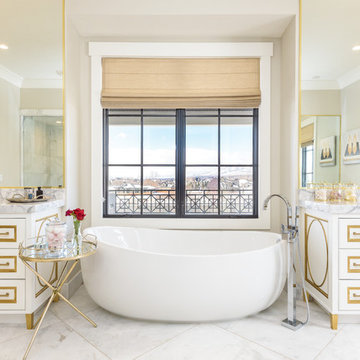
FX Home Tours
Interior Design: Osmond Design
Geräumiges Klassisches Badezimmer En Suite mit weißen Schränken, freistehender Badewanne, weißem Boden, profilierten Schrankfronten, beiger Wandfarbe, Marmorboden, integriertem Waschbecken, Marmor-Waschbecken/Waschtisch und grauer Waschtischplatte in Salt Lake City
Geräumiges Klassisches Badezimmer En Suite mit weißen Schränken, freistehender Badewanne, weißem Boden, profilierten Schrankfronten, beiger Wandfarbe, Marmorboden, integriertem Waschbecken, Marmor-Waschbecken/Waschtisch und grauer Waschtischplatte in Salt Lake City
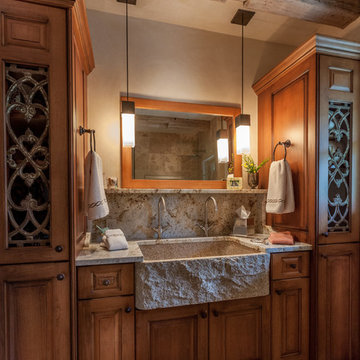
Photo by Lair
Mittelgroßes Uriges Badezimmer En Suite mit profilierten Schrankfronten, hellbraunen Holzschränken, beiger Wandfarbe, Toilette mit Aufsatzspülkasten, beigen Fliesen, Schieferboden, integriertem Waschbecken und Granit-Waschbecken/Waschtisch in Denver
Mittelgroßes Uriges Badezimmer En Suite mit profilierten Schrankfronten, hellbraunen Holzschränken, beiger Wandfarbe, Toilette mit Aufsatzspülkasten, beigen Fliesen, Schieferboden, integriertem Waschbecken und Granit-Waschbecken/Waschtisch in Denver
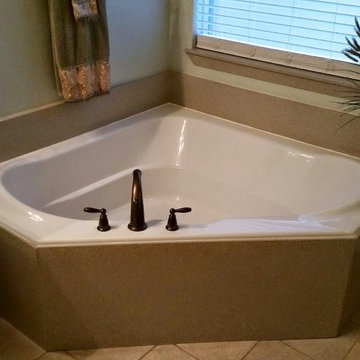
We refinished the acrylic tub and the cultured marble skirt in the picture. We did the tub a standard white while doing a custom multi-speck finish on the tub skirt.
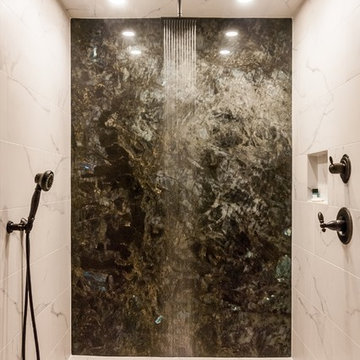
Copyright 2015, Photos by Kyle Ketchel, Visual Properties, LLC
Großes Modernes Badezimmer mit profilierten Schrankfronten, weißen Schränken, offener Dusche, Wandtoilette mit Spülkasten, weißen Fliesen, Keramikfliesen, grauer Wandfarbe, Keramikboden, integriertem Waschbecken und Marmor-Waschbecken/Waschtisch in Raleigh
Großes Modernes Badezimmer mit profilierten Schrankfronten, weißen Schränken, offener Dusche, Wandtoilette mit Spülkasten, weißen Fliesen, Keramikfliesen, grauer Wandfarbe, Keramikboden, integriertem Waschbecken und Marmor-Waschbecken/Waschtisch in Raleigh
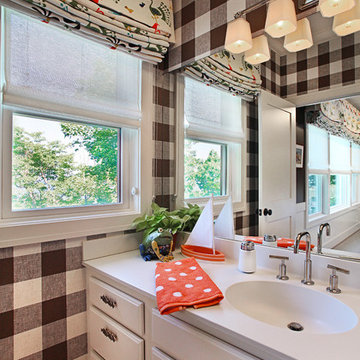
Jeff Garland Photography
Klassisches Kinderbad mit integriertem Waschbecken, profilierten Schrankfronten und weißen Schränken in Grand Rapids
Klassisches Kinderbad mit integriertem Waschbecken, profilierten Schrankfronten und weißen Schränken in Grand Rapids

Basement bathroom under the stairs.
Kleine Moderne Gästetoilette mit profilierten Schrankfronten, weißen Schränken, Wandtoilette mit Spülkasten, Keramikfliesen, gelber Wandfarbe, Keramikboden, integriertem Waschbecken, weißem Boden, freistehendem Waschtisch und beigen Fliesen in Sonstige
Kleine Moderne Gästetoilette mit profilierten Schrankfronten, weißen Schränken, Wandtoilette mit Spülkasten, Keramikfliesen, gelber Wandfarbe, Keramikboden, integriertem Waschbecken, weißem Boden, freistehendem Waschtisch und beigen Fliesen in Sonstige
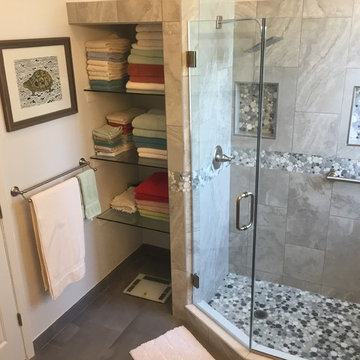
Kleines Klassisches Duschbad mit Duschnische, schwarz-weißen Fliesen, grauen Fliesen, Porzellanfliesen, weißer Wandfarbe, Porzellan-Bodenfliesen, integriertem Waschbecken, Quarzwerkstein-Waschtisch, grauem Boden, Falttür-Duschabtrennung, profilierten Schrankfronten und weißen Schränken in Orlando

Jose Alfano
Kleines Rustikales Duschbad mit beigen Fliesen, beiger Wandfarbe, integriertem Waschbecken, profilierten Schrankfronten, dunklen Holzschränken, offener Dusche, Wandtoilette mit Spülkasten, Steinfliesen, Porzellan-Bodenfliesen und Mineralwerkstoff-Waschtisch in New York
Kleines Rustikales Duschbad mit beigen Fliesen, beiger Wandfarbe, integriertem Waschbecken, profilierten Schrankfronten, dunklen Holzschränken, offener Dusche, Wandtoilette mit Spülkasten, Steinfliesen, Porzellan-Bodenfliesen und Mineralwerkstoff-Waschtisch in New York
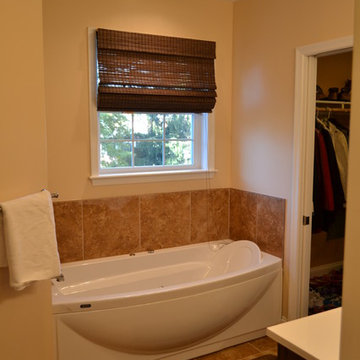
Mittelgroßes Rustikales Badezimmer En Suite mit profilierten Schrankfronten, dunklen Holzschränken, Whirlpool, Duschnische, Wandtoilette mit Spülkasten, braunen Fliesen, Keramikfliesen, beiger Wandfarbe, Keramikboden, integriertem Waschbecken und Mineralwerkstoff-Waschtisch in Baltimore

We created a new shower with flat pan and infinity drain, the drain is not visible and looks like a thin line along with the shower opening. Easy handicap access shower with bench and portable shower head. Vanity didn’t get replaced, new quartz countertop with new sinks added. Heated floors and fresh paint made that room warm and beautiful.
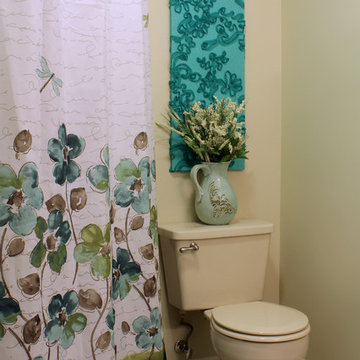
This bedroom and full bathroom are part of an adventuresome project my wife and I embarked upon to create a complete apartment in the basement of our townhouse. We designed a floor plan that creatively and efficiently used all of the 385-square-foot-space, without sacrificing beauty, comfort or function – and all without breaking the bank! To maximize our budget, we did the work ourselves and added everything from thrift store finds to DIY wall art to bring it all together.
We found this pretty and slightly whimsical shower curtain and it became the inspiration for the rest of the colors and décor in the bathroom.

This universally designed cabinetry allows a wheelchair bound husband and his wife equal access to their master bath vanity.
Mittelgroßes Klassisches Badezimmer En Suite mit integriertem Waschbecken, profilierten Schrankfronten, hellen Holzschränken, Granit-Waschbecken/Waschtisch, bodengleicher Dusche, beigen Fliesen, Porzellanfliesen, gelber Wandfarbe und Porzellan-Bodenfliesen in Los Angeles
Mittelgroßes Klassisches Badezimmer En Suite mit integriertem Waschbecken, profilierten Schrankfronten, hellen Holzschränken, Granit-Waschbecken/Waschtisch, bodengleicher Dusche, beigen Fliesen, Porzellanfliesen, gelber Wandfarbe und Porzellan-Bodenfliesen in Los Angeles

Master Bath with a free-standing bath, curbless shower, rain shower feature, natural stone floors, and walls.
Großes Modernes Badezimmer En Suite mit profilierten Schrankfronten, hellen Holzschränken, freistehender Badewanne, bodengleicher Dusche, weißen Fliesen, Kalkfliesen, weißer Wandfarbe, Kalkstein, integriertem Waschbecken, Marmor-Waschbecken/Waschtisch, weißem Boden, Falttür-Duschabtrennung, weißer Waschtischplatte, Wandnische, Doppelwaschbecken und schwebendem Waschtisch in Miami
Großes Modernes Badezimmer En Suite mit profilierten Schrankfronten, hellen Holzschränken, freistehender Badewanne, bodengleicher Dusche, weißen Fliesen, Kalkfliesen, weißer Wandfarbe, Kalkstein, integriertem Waschbecken, Marmor-Waschbecken/Waschtisch, weißem Boden, Falttür-Duschabtrennung, weißer Waschtischplatte, Wandnische, Doppelwaschbecken und schwebendem Waschtisch in Miami
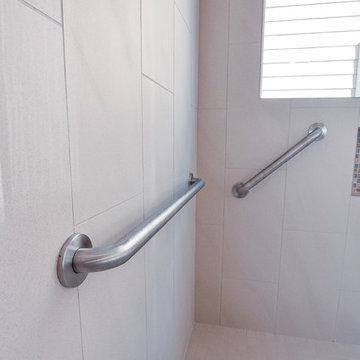
We created a new shower with flat pan and infinity drain, the drain is not visible and looks like a thin line along with the shower opening. Easy handicap access shower with bench and portable shower head. Vanity didn’t get replaced, new quartz countertop with new sinks added. Heated floors and fresh paint made that room warm and beautiful.
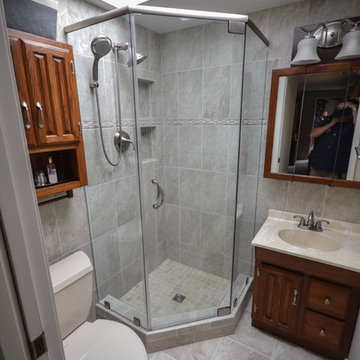
Kleines Rustikales Badezimmer En Suite mit integriertem Waschbecken, profilierten Schrankfronten, hellbraunen Holzschränken, Mineralwerkstoff-Waschtisch, Eckdusche und Toilette mit Aufsatzspülkasten in Baltimore
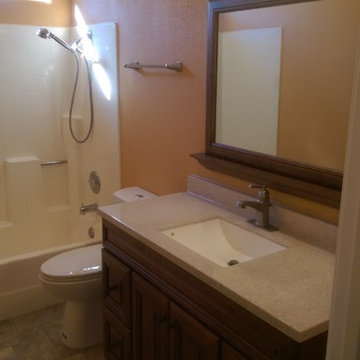
Remodeled hall bathroom. All product is from Lowe's. Hardwood vanity, cultured marble countertop, Moen Fixtures.
Kleines Badezimmer mit profilierten Schrankfronten, hellbraunen Holzschränken, Marmor-Waschbecken/Waschtisch, Duschbadewanne, Wandtoilette mit Spülkasten, integriertem Waschbecken, gelber Wandfarbe und Linoleum in San Diego
Kleines Badezimmer mit profilierten Schrankfronten, hellbraunen Holzschränken, Marmor-Waschbecken/Waschtisch, Duschbadewanne, Wandtoilette mit Spülkasten, integriertem Waschbecken, gelber Wandfarbe und Linoleum in San Diego
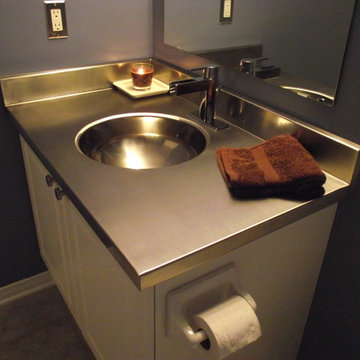
Kleines Modernes Duschbad mit profilierten Schrankfronten, weißen Schränken, blauer Wandfarbe, Travertin, integriertem Waschbecken und Edelstahl-Waschbecken/Waschtisch in Ottawa

Indulge in luxury and sophistication with this meticulously designed master bathroom. The centerpiece is the spacious master bathroom corner shower, offering a rejuvenating experience every time. The master bathroom bathtub beckons for tranquil moments of relaxation, complemented by an elegant master bathroom sink with taps for added convenience.
Storage meets style with wooden brown bathroom cabinets, featuring raised panel cabinets that seamlessly blend aesthetics and functionality. The marble top bathroom vanity adds a touch of opulence to the space, creating a focal point that exudes timeless charm.
Enhance the ambiance with master bathroom wall mirror and wall lamps, providing both practical illumination and a touch of glamour. The tile flooring contributes to a clean and modern aesthetic, harmonizing with the enclosed glass shower and shower kit for a spa-like atmosphere.
Natural light filters through the bathroom glass window, illuminating the brown wooden floor and accentuating the soothing palette. Thoughtful details such as bathroom recessed lighting, bathroom ac duct, and flat ceiling design elevate the overall comfort and aesthetic appeal.
Modern convenience is at your fingertips with strategically placed bathroom electric switches, ensuring a seamless experience. Embrace a sense of calm and warmth with beige bathroom ideas that tie together the elements, creating a master bathroom retreat that balances functionality and elegance.
Bäder mit profilierten Schrankfronten und integriertem Waschbecken Ideen und Design
1

