Bäder mit profilierten Schrankfronten und Kassettenfronten Ideen und Design
Suche verfeinern:
Budget
Sortieren nach:Heute beliebt
161 – 180 von 95.897 Fotos
1 von 3
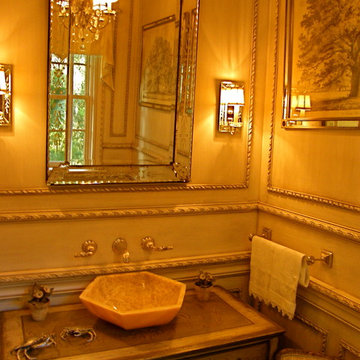
Klassisches Duschbad mit Aufsatzwaschbecken, profilierten Schrankfronten und beigen Fliesen in Charleston
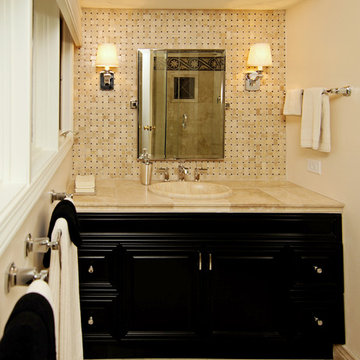
James Jordan Photography
Mittelgroßes Klassisches Badezimmer En Suite mit Aufsatzwaschbecken, profilierten Schrankfronten, schwarzen Schränken, gefliestem Waschtisch, Eckdusche, Wandtoilette mit Spülkasten, beigen Fliesen, Steinfliesen, beiger Wandfarbe und Marmorboden in Chicago
Mittelgroßes Klassisches Badezimmer En Suite mit Aufsatzwaschbecken, profilierten Schrankfronten, schwarzen Schränken, gefliestem Waschtisch, Eckdusche, Wandtoilette mit Spülkasten, beigen Fliesen, Steinfliesen, beiger Wandfarbe und Marmorboden in Chicago
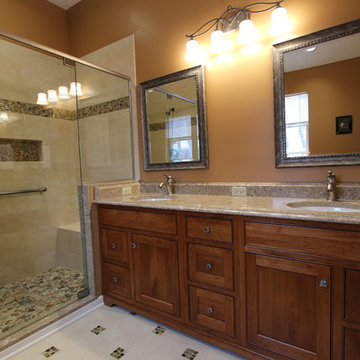
In this masterbath renovation we installed Medallion Platinum Santa Cruz cabinets in Cherry Pecan. Cambria Berekley quartz was used for the countertop with Ogee edge on the front and backsplash with 2 Kohler Caxton undermount white sinks accented with Moen Kingsley faucets in Antique Nickel. In the shower, the waterproofing Schluter system was installed on the walls and floor. A custom 3 panel style frameless shower door with brushed nickle finish hardware. Mirasol 10x14 polished wall tile in Crème Liala with random forest marble mix for the shower floor. Mosaic wall border and back of niche in Sanaa Gendai natural random mosaic. A multi-function shower head with 2 Gianna body sprays were installed in the shower. Brooke 4 light bath bar in antique nickel with etched opal glass with matching pewter robe hook, towel bar accessories. A pocket door was installed.
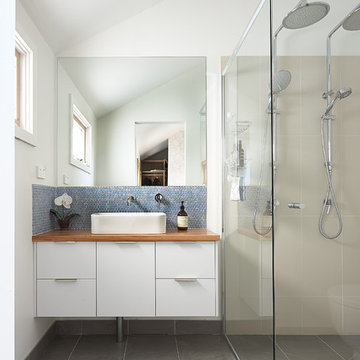
Photographer: Liam Cullinane
Kleines Modernes Badezimmer En Suite mit Aufsatzwaschbecken, weißen Schränken, Waschtisch aus Holz, Doppeldusche, blauen Fliesen, weißer Wandfarbe, Toilette mit Aufsatzspülkasten, Keramikfliesen, Porzellan-Bodenfliesen, brauner Waschtischplatte, profilierten Schrankfronten, grauem Boden und Falttür-Duschabtrennung in Melbourne
Kleines Modernes Badezimmer En Suite mit Aufsatzwaschbecken, weißen Schränken, Waschtisch aus Holz, Doppeldusche, blauen Fliesen, weißer Wandfarbe, Toilette mit Aufsatzspülkasten, Keramikfliesen, Porzellan-Bodenfliesen, brauner Waschtischplatte, profilierten Schrankfronten, grauem Boden und Falttür-Duschabtrennung in Melbourne
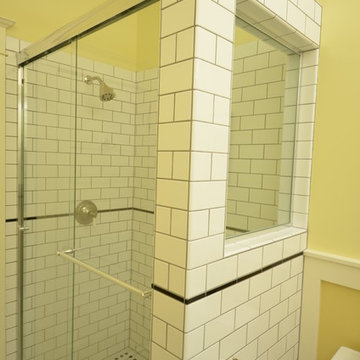
Through a series of remodels, the home owners have been able to create a home they truly love. Both baths have traditional white and black tile work with two-toned walls bringing in warmth and character. Custom built medicine cabinets allow for additional storage and continue the Craftsman vernacular.
Photo: Eckert & Eckert Photography
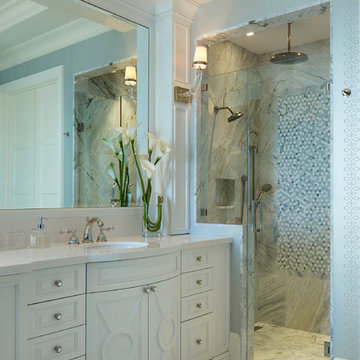
Großes Maritimes Duschbad mit Unterbauwaschbecken, profilierten Schrankfronten, weißen Schränken, bodengleicher Dusche, blauen Fliesen, grauen Fliesen, Marmorfliesen, blauer Wandfarbe, Marmorboden, Quarzwerkstein-Waschtisch, grauem Boden, Falttür-Duschabtrennung und weißer Waschtischplatte in Miami
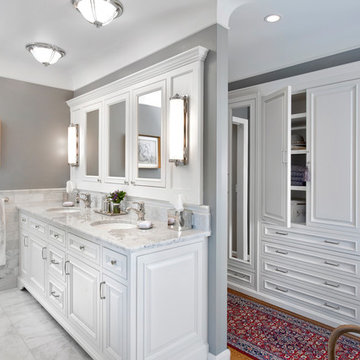
Klassisches Badezimmer mit Unterbauwaschbecken, profilierten Schrankfronten, weißen Schränken und weißen Fliesen in Cincinnati

Warm earth tones and high-end granite are key to these bathroom designs of ours. For added detail and personalization we integrated custom mirrors and a stained glass window.
Project designed by Susie Hersker’s Scottsdale interior design firm Design Directives. Design Directives is active in Phoenix, Paradise Valley, Cave Creek, Carefree, Sedona, and beyond.
For more about Design Directives, click here: https://susanherskerasid.com/
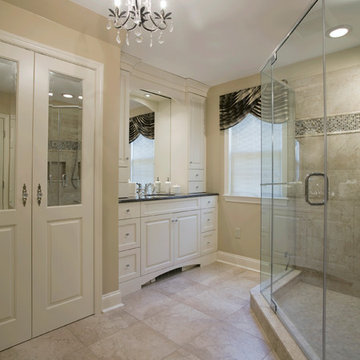
Dan Naylor
Großes Klassisches Badezimmer En Suite mit Eckdusche, Keramikboden, profilierten Schrankfronten, weißen Schränken, beigen Fliesen, Keramikfliesen, beiger Wandfarbe, Unterbauwaschbecken, beigem Boden und Falttür-Duschabtrennung in Philadelphia
Großes Klassisches Badezimmer En Suite mit Eckdusche, Keramikboden, profilierten Schrankfronten, weißen Schränken, beigen Fliesen, Keramikfliesen, beiger Wandfarbe, Unterbauwaschbecken, beigem Boden und Falttür-Duschabtrennung in Philadelphia
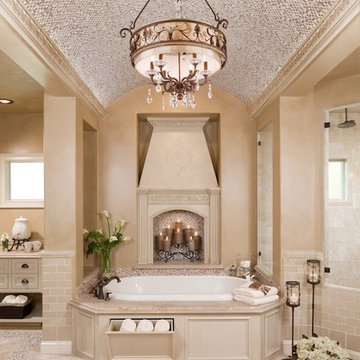
Kolanowski Studio
Großes Klassisches Badezimmer En Suite mit Mosaikfliesen, Kassettenfronten, beigen Schränken, Einbaubadewanne, beigen Fliesen, beiger Wandfarbe, Travertin und beigem Boden in Houston
Großes Klassisches Badezimmer En Suite mit Mosaikfliesen, Kassettenfronten, beigen Schränken, Einbaubadewanne, beigen Fliesen, beiger Wandfarbe, Travertin und beigem Boden in Houston

This luxury bathroom was created to be functional and elegant. With multiple seating areas, our homeowners can relax in this space. A beautiful chandelier with frosted lights create a diffused glow through this dream bathroom with a soaking tub and marble shower.
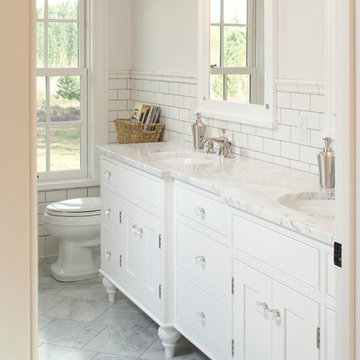
Mittelgroßes Klassisches Badezimmer En Suite mit Unterbauwaschbecken, weißen Schränken, weißen Fliesen, Metrofliesen, weißer Wandfarbe, Marmor-Waschbecken/Waschtisch, Keramikboden, weißer Waschtischplatte und Kassettenfronten in Seattle
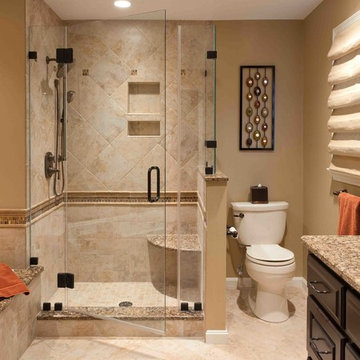
Mittelgroßes Klassisches Badezimmer En Suite mit profilierten Schrankfronten, dunklen Holzschränken, Eckdusche, Wandtoilette mit Spülkasten, Keramikfliesen, beiger Wandfarbe, Travertin, Unterbauwaschbecken und Granit-Waschbecken/Waschtisch in Sonstige

Stacked Stone can be used in a variety of applications. Here it is used as a backsplash behind the vanity in the master bath, Noric Construction, Tucson, AZ
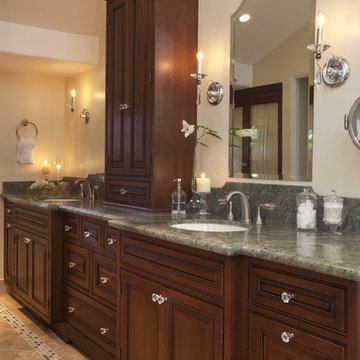
Großes Klassisches Badezimmer En Suite mit profilierten Schrankfronten, dunklen Holzschränken, Unterbauwanne, Eckdusche, farbigen Fliesen, Mosaikfliesen, beiger Wandfarbe, Porzellan-Bodenfliesen, Unterbauwaschbecken, Granit-Waschbecken/Waschtisch und grüner Waschtischplatte in San Francisco

David Deitrich
Klassisches Badezimmer mit profilierten Schrankfronten, Löwenfuß-Badewanne, blauer Wandfarbe und grüner Waschtischplatte in Sonstige
Klassisches Badezimmer mit profilierten Schrankfronten, Löwenfuß-Badewanne, blauer Wandfarbe und grüner Waschtischplatte in Sonstige
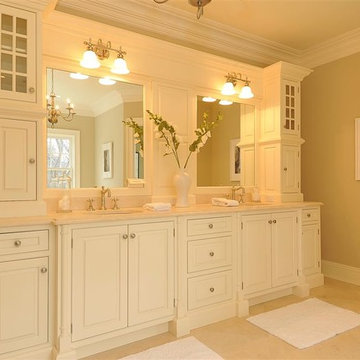
•Custom vanities (painted maple) with cream marfil marble slabs and his and her Kohler sinks with Perrin Rowe satin nickel faucets
•Separate commode with Kohler toilet
•Spacious steam shower: ½” glass with tilt panel, crema marfil marble tile with deco chair rail/borders, and multiple Perrin Rowe satin nickel shower components (thermo valve with main head, handheld, three body sprays). Air tub with heat backrest set on marble crema marfil tub deck
•Wired for whole house sound in bedroom and bath plus wired for flat panel TV location with surround sound in bedroom
•Electrical outlets, data/com, central vacuum in baseboard, recessed lights and hanging chandeliers installed, auto lights in closets,
•Bathroom has programmable heated floors
•Walk-in dressing rooms, hers-painted wood and his stained wood closet systems

This photo is one of our most popular! Stunning master bath with white custom cabinetry, marble countertops, stand alone tub, dark flooring, and marble shower. The specific selections include:
Paint: This was selected by the interior designer, Evolo Design. We have reached out to them for the specific color. PPG's Antique Silver 530-5 is similar: http://www.ppgporterpaints.com/color/paint-colors/antique-silver-530-5
Flooring: Berkshire plank collection (wood look porcelain) by Florida Tile - FTI255556x24 in Olive. Grout is Tec Accucolor in 941 Raven - sanded.
Tub: Signature Hardware: 66" Henley Cast Iron Dual Tub on Plinth: http://www.signaturehardware.com/product22877
Cabinetry Hardware: Asbury Collection M1325 1 1/4" Button Faced Knob and Asbury Collection M1290 3 3/4" (c-c) Lida Pull
Countertops: Carrara marble
Shower Tile: Carrara marble tile - a bit more maintenance but always gorgeous. If you are looking for a faux marble tile option that would require less maintenance, consider Florida Tile's Gallant Carrara tile:
http://www.floridatile.com/products/gallant
Overall bathroom dimensions: 14'-0" x 14'-4". The distance from vanity to shower is: 6'-10".
Interior Designer: Evolo Design

This master suite remodel included expanding both the bedroom and bathroom to create a "living bedroom," a place this couple could retreat to from the rest of the house.
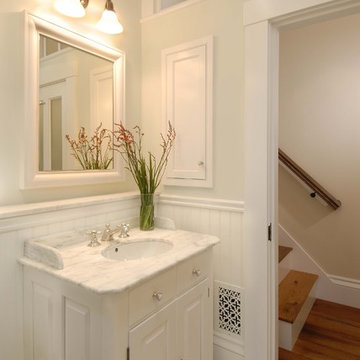
This formerly drab and ordinary space in an 1853 Greek Revival home became a fun bath area for the homeowner's two year old with the addition of blue and green mosaic tiles, a child-sized toilet, a larger bath tub, and pendant lighting. A skylight brings in cheerful natural lighting. Photos by Shelly Harrison.
Bäder mit profilierten Schrankfronten und Kassettenfronten Ideen und Design
9

