Bäder mit Edelstahl-Waschbecken/Waschtisch und Recyclingglas-Waschtisch Ideen und Design
Suche verfeinern:
Budget
Sortieren nach:Heute beliebt
1 – 20 von 1.326 Fotos
1 von 3
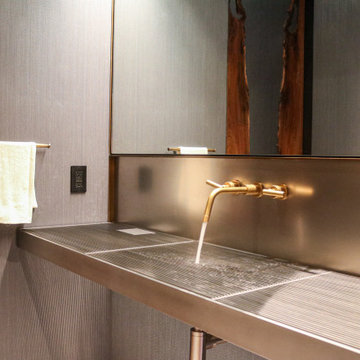
The Powder Grate Sink and Vanity are made of a sleek stainless steel, creating an industrial look in this sophisticated powder room. The vanity features a built in trash bin and formed sink with cross breaks. Grates are removable for convenient cleaning. Brass elements add a touch of warmth, including the sink faucet and sconce lining the top of the mirror. LED lights line the mirror and privacy wall for a sophisticated glow.
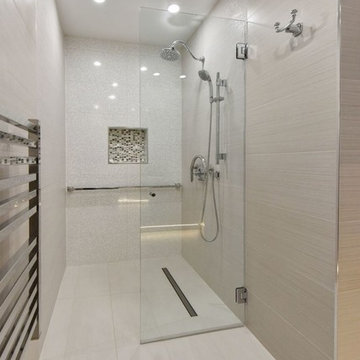
Großes Modernes Badezimmer En Suite mit Glasfronten, beigen Schränken, bodengleicher Dusche, Bidet, beigen Fliesen, Keramikfliesen, beiger Wandfarbe, Keramikboden, Aufsatzwaschbecken, Recyclingglas-Waschtisch, beigem Boden und Falttür-Duschabtrennung in Washington, D.C.
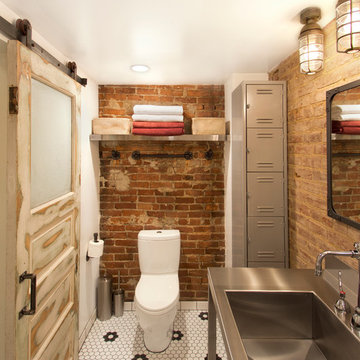
Industrial Gästetoilette mit Edelstahl-Waschbecken/Waschtisch, Wandtoilette mit Spülkasten, Mosaik-Bodenfliesen, integriertem Waschbecken und schwarz-weißen Fliesen in Washington, D.C.

Hulya Kolabas
Kleines Modernes Badezimmer mit Wandwaschbecken, weißer Wandfarbe, offenen Schränken, Edelstahl-Waschbecken/Waschtisch, weißen Fliesen, Porzellanfliesen, Backsteinboden, bodengleicher Dusche und dunklen Holzschränken in New York
Kleines Modernes Badezimmer mit Wandwaschbecken, weißer Wandfarbe, offenen Schränken, Edelstahl-Waschbecken/Waschtisch, weißen Fliesen, Porzellanfliesen, Backsteinboden, bodengleicher Dusche und dunklen Holzschränken in New York
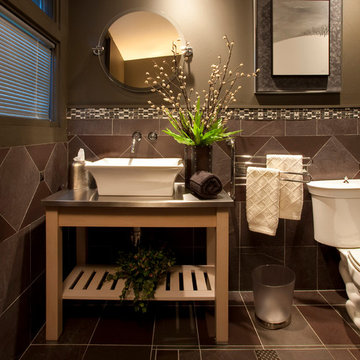
Klassisches Badezimmer mit Aufsatzwaschbecken, Edelstahl-Waschbecken/Waschtisch und beigen Fliesen in Milwaukee
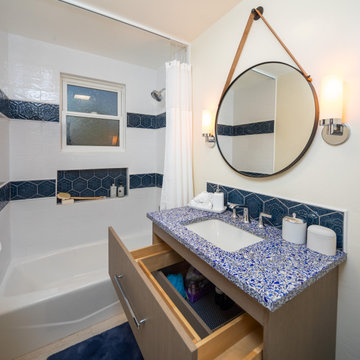
Kleines Klassisches Badezimmer mit flächenbündigen Schrankfronten, braunen Schränken, Badewanne in Nische, Duschbadewanne, Wandtoilette mit Spülkasten, blauen Fliesen, Keramikfliesen, beiger Wandfarbe, Porzellan-Bodenfliesen, Unterbauwaschbecken, Recyclingglas-Waschtisch, beigem Boden, Duschvorhang-Duschabtrennung, blauer Waschtischplatte, Wandnische, Einzelwaschbecken und schwebendem Waschtisch in San Diego
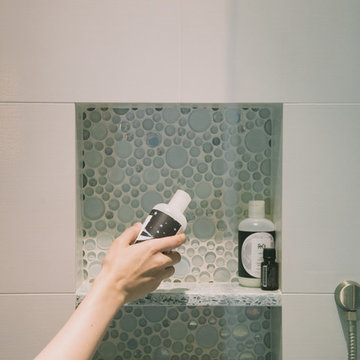
Playful bubbles and recycled glass keep the design light and fun for a young girl to appreciate without being overly "youthful", allowing longevity of design.
Photography: Schweitzer Creative
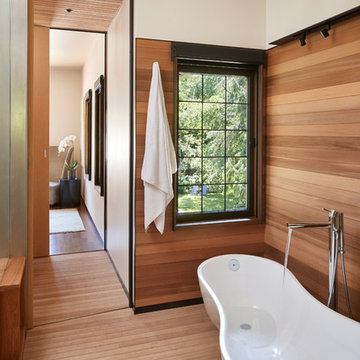
The bathtub takes advantage of the view.
Photo: Benjamin Benschneider
Modernes Badezimmer En Suite mit Edelstahl-Waschbecken/Waschtisch, freistehender Badewanne, brauner Wandfarbe, braunem Holzboden und beigem Boden in Seattle
Modernes Badezimmer En Suite mit Edelstahl-Waschbecken/Waschtisch, freistehender Badewanne, brauner Wandfarbe, braunem Holzboden und beigem Boden in Seattle
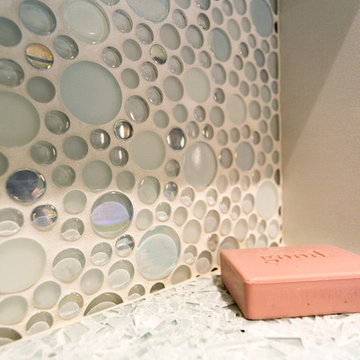
Kleines Klassisches Badezimmer mit Schrankfronten im Shaker-Stil, dunklen Holzschränken, bodengleicher Dusche, Wandtoilette mit Spülkasten, farbigen Fliesen, Mosaikfliesen, blauer Wandfarbe, Porzellan-Bodenfliesen, Unterbauwaschbecken und Recyclingglas-Waschtisch in Portland
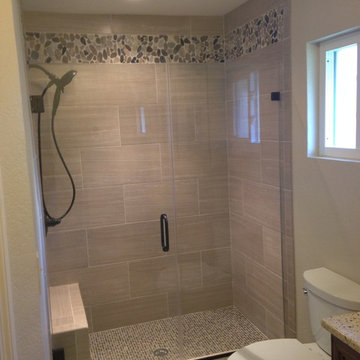
Newly remodeled master bath. This couple was looking for a beach inspired theme. We chose a 12x24 tile that mimics the look of sand to use as the floor and wall tile. Chose a mountain rock for a border and mathcing mosiac for the shower floor.
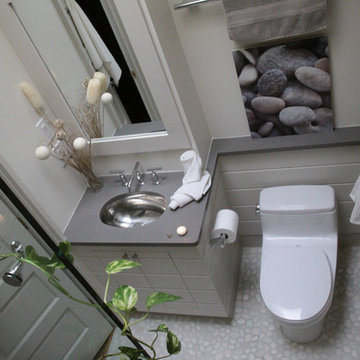
Creative use of space makes this bathroom functional and pretty.
Mittelgroßes Modernes Badezimmer En Suite mit verzierten Schränken, grauen Schränken, Toilette mit Aufsatzspülkasten, grauer Wandfarbe, Kiesel-Bodenfliesen, Unterbauwaschbecken, Edelstahl-Waschbecken/Waschtisch und Duschnische in Washington, D.C.
Mittelgroßes Modernes Badezimmer En Suite mit verzierten Schränken, grauen Schränken, Toilette mit Aufsatzspülkasten, grauer Wandfarbe, Kiesel-Bodenfliesen, Unterbauwaschbecken, Edelstahl-Waschbecken/Waschtisch und Duschnische in Washington, D.C.
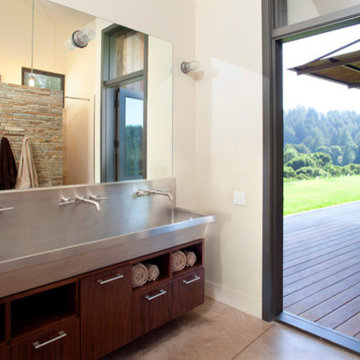
The family desired a setting that would be casual and rustic, and that would incorporate sustainable features to minimize the home's carbon footprint.
Photographer: Paul Dyer

Großes Modernes Badezimmer En Suite mit flächenbündigen Schrankfronten, freistehender Badewanne, Trogwaschbecken, Recyclingglas-Waschtisch, offener Dusche, bunter Waschtischplatte, Doppelwaschbecken, schwebendem Waschtisch, grauen Schränken, Duschnische, grauen Fliesen, grauer Wandfarbe und weißem Boden in Sonstige
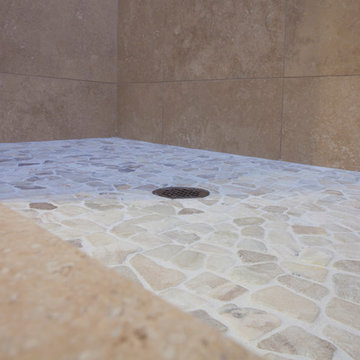
RE Home Photography, Marshall Sheppard
Kleines Klassisches Duschbad mit Schrankfronten im Shaker-Stil, dunklen Holzschränken, Duschnische, Toilette mit Aufsatzspülkasten, beigen Fliesen, Travertinfliesen, beiger Wandfarbe, Terrakottaboden, Unterbauwaschbecken, Edelstahl-Waschbecken/Waschtisch, beigem Boden und Duschvorhang-Duschabtrennung in Tampa
Kleines Klassisches Duschbad mit Schrankfronten im Shaker-Stil, dunklen Holzschränken, Duschnische, Toilette mit Aufsatzspülkasten, beigen Fliesen, Travertinfliesen, beiger Wandfarbe, Terrakottaboden, Unterbauwaschbecken, Edelstahl-Waschbecken/Waschtisch, beigem Boden und Duschvorhang-Duschabtrennung in Tampa
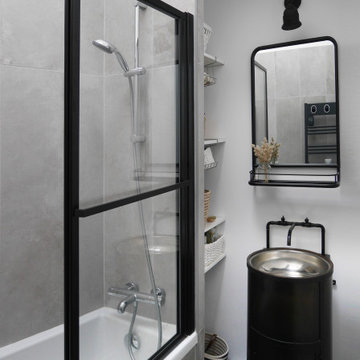
Rénovation complète d'une maison à Bordeaux,
création d'une salle de bain :
-> une salle de bain chic et fonctionnelle avec son meuble vasque industriel de style récup', des étagères dissimulées derrière la douche, une baignoire assymétrique qui vient épouser l'angle du mur et des nuances de gris pour la faience verticale XXL et le béton au sol.

This 1907 home in the Ericsson neighborhood of South Minneapolis needed some love. A tiny, nearly unfunctional kitchen and leaking bathroom were ready for updates. The homeowners wanted to embrace their heritage, and also have a simple and sustainable space for their family to grow. The new spaces meld the home’s traditional elements with Traditional Scandinavian design influences.
In the kitchen, a wall was opened to the dining room for natural light to carry between rooms and to create the appearance of space. Traditional Shaker style/flush inset custom white cabinetry with paneled front appliances were designed for a clean aesthetic. Custom recycled glass countertops, white subway tile, Kohler sink and faucet, beadboard ceilings, and refinished existing hardwood floors complete the kitchen after all new electrical and plumbing.
In the bathroom, we were limited by space! After discussing the homeowners’ use of space, the decision was made to eliminate the existing tub for a new walk-in shower. By installing a curbless shower drain, floating sink and shelving, and wall-hung toilet; Castle was able to maximize floor space! White cabinetry, Kohler fixtures, and custom recycled glass countertops were carried upstairs to connect to the main floor remodel.
White and black porcelain hex floors, marble accents, and oversized white tile on the walls perfect the space for a clean and minimal look, without losing its traditional roots! We love the black accents in the bathroom, including black edge on the shower niche and pops of black hex on the floors.
Tour this project in person, September 28 – 29, during the 2019 Castle Home Tour!
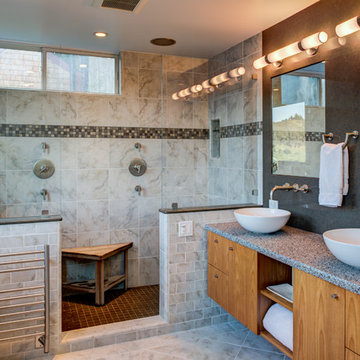
Treve Johnson Photography
Mittelgroßes Modernes Badezimmer En Suite mit Aufsatzwaschbecken, flächenbündigen Schrankfronten, hellbraunen Holzschränken, Recyclingglas-Waschtisch, grauen Fliesen, Steinfliesen, Marmorboden, Doppeldusche und grauer Wandfarbe in San Francisco
Mittelgroßes Modernes Badezimmer En Suite mit Aufsatzwaschbecken, flächenbündigen Schrankfronten, hellbraunen Holzschränken, Recyclingglas-Waschtisch, grauen Fliesen, Steinfliesen, Marmorboden, Doppeldusche und grauer Wandfarbe in San Francisco
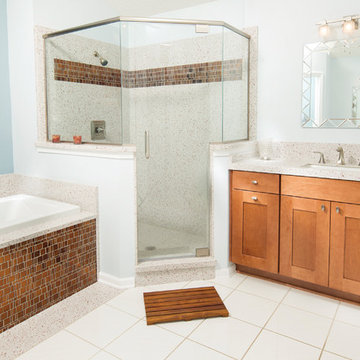
This transitional bathroom has a metallic mosaic tile, recycled granite and glass counter top and bathtub surround. The copper colored tile is called Liberty Amber and the color is also available in the Metropolis cut and subway tiles. There are more colors in this collection. The counter and bathtub surround is made from a recycled granite and glass with copper flecks that compliment the mosaics, the color is called White Copper. The material is stain resistant, heat resistant, impact resistant and it does not need to be sealed. The material is 1/4" thick and can be placed on top of existing counters or on new cabinets. There are many colors and sizes.
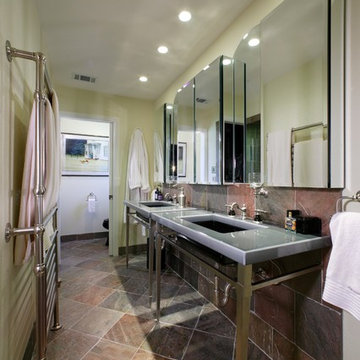
Dave Adams Photographer
Großes Modernes Badezimmer En Suite mit Trogwaschbecken, offenen Schränken, grünen Schränken, Edelstahl-Waschbecken/Waschtisch, Eckdusche, grünen Fliesen, Steinfliesen, grüner Wandfarbe und Keramikboden in Sacramento
Großes Modernes Badezimmer En Suite mit Trogwaschbecken, offenen Schränken, grünen Schränken, Edelstahl-Waschbecken/Waschtisch, Eckdusche, grünen Fliesen, Steinfliesen, grüner Wandfarbe und Keramikboden in Sacramento

Patricia Burke
Mittelgroßes Klassisches Duschbad mit Unterbauwaschbecken, Schrankfronten im Shaker-Stil, weißen Schränken, Duschnische, farbigen Fliesen, Mosaikfliesen, blauer Wandfarbe, blauer Waschtischplatte, Recyclingglas-Waschtisch, weißem Boden und Falttür-Duschabtrennung in New York
Mittelgroßes Klassisches Duschbad mit Unterbauwaschbecken, Schrankfronten im Shaker-Stil, weißen Schränken, Duschnische, farbigen Fliesen, Mosaikfliesen, blauer Wandfarbe, blauer Waschtischplatte, Recyclingglas-Waschtisch, weißem Boden und Falttür-Duschabtrennung in New York
Bäder mit Edelstahl-Waschbecken/Waschtisch und Recyclingglas-Waschtisch Ideen und Design
1

