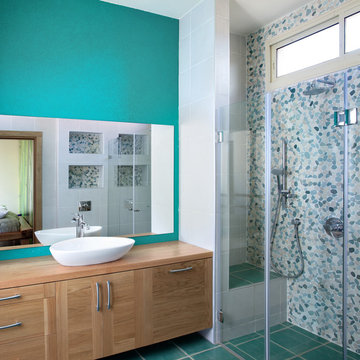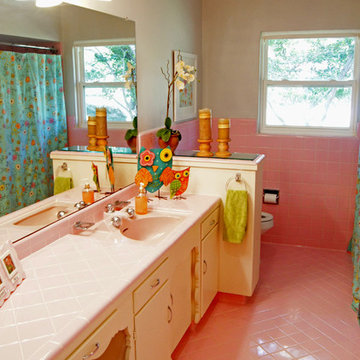Bäder mit rosa Boden und türkisem Boden Ideen und Design
Suche verfeinern:
Budget
Sortieren nach:Heute beliebt
1 – 20 von 1.056 Fotos
1 von 3

Klassische Gästetoilette mit grauer Waschtischplatte, schwebendem Waschtisch, flächenbündigen Schrankfronten, beigen Schränken, blauen Fliesen, rosa Fliesen, integriertem Waschbecken und rosa Boden in Los Angeles

A calm pink bathroom for a family home.
Mittelgroßes Modernes Kinderbad mit freistehender Badewanne, bodengleicher Dusche, Wandtoilette, rosa Fliesen, Keramikfliesen, rosa Wandfarbe, Zementfliesen für Boden, Wandwaschbecken, Terrazzo-Waschbecken/Waschtisch, rosa Boden, Schiebetür-Duschabtrennung, bunter Waschtischplatte, Einzelwaschbecken und eingebautem Waschtisch in London
Mittelgroßes Modernes Kinderbad mit freistehender Badewanne, bodengleicher Dusche, Wandtoilette, rosa Fliesen, Keramikfliesen, rosa Wandfarbe, Zementfliesen für Boden, Wandwaschbecken, Terrazzo-Waschbecken/Waschtisch, rosa Boden, Schiebetür-Duschabtrennung, bunter Waschtischplatte, Einzelwaschbecken und eingebautem Waschtisch in London

Open to the Primary Bedroom & per the architect, the new floor plan of the en suite bathroom & closet features a strikingly bold cement tile design both in pattern and color, dual sinks, steam shower with a built-in bench, and a separate WC.

Our Austin studio decided to go bold with this project by ensuring that each space had a unique identity in the Mid-Century Modern style bathroom, butler's pantry, and mudroom. We covered the bathroom walls and flooring with stylish beige and yellow tile that was cleverly installed to look like two different patterns. The mint cabinet and pink vanity reflect the mid-century color palette. The stylish knobs and fittings add an extra splash of fun to the bathroom.
The butler's pantry is located right behind the kitchen and serves multiple functions like storage, a study area, and a bar. We went with a moody blue color for the cabinets and included a raw wood open shelf to give depth and warmth to the space. We went with some gorgeous artistic tiles that create a bold, intriguing look in the space.
In the mudroom, we used siding materials to create a shiplap effect to create warmth and texture – a homage to the classic Mid-Century Modern design. We used the same blue from the butler's pantry to create a cohesive effect. The large mint cabinets add a lighter touch to the space.
---
Project designed by the Atomic Ranch featured modern designers at Breathe Design Studio. From their Austin design studio, they serve an eclectic and accomplished nationwide clientele including in Palm Springs, LA, and the San Francisco Bay Area.
For more about Breathe Design Studio, see here: https://www.breathedesignstudio.com/
To learn more about this project, see here: https://www.breathedesignstudio.com/atomic-ranch

Modernes Badezimmer En Suite mit flächenbündigen Schrankfronten, roten Schränken, offener Dusche, blauen Fliesen, grauen Fliesen, weißen Fliesen, weißer Wandfarbe, integriertem Waschbecken, rosa Boden, offener Dusche, weißer Waschtischplatte, Doppelwaschbecken, eingebautem Waschtisch und gewölbter Decke in London

Our Armadale residence was a converted warehouse style home for a young adventurous family with a love of colour, travel, fashion and fun. With a brief of “artsy”, “cosmopolitan” and “colourful”, we created a bright modern home as the backdrop for our Client’s unique style and personality to shine. Incorporating kitchen, family bathroom, kids bathroom, master ensuite, powder-room, study, and other details throughout the home such as flooring and paint colours.
With furniture, wall-paper and styling by Simone Haag.
Construction: Hebden Kitchens and Bathrooms
Cabinetry: Precision Cabinets
Furniture / Styling: Simone Haag
Photography: Dylan James Photography
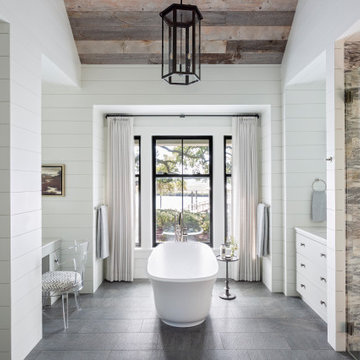
Maritimes Badezimmer En Suite mit weißen Schränken, freistehender Badewanne, offener Dusche, weißer Wandfarbe, Marmorboden, Unterbauwaschbecken, Marmor-Waschbecken/Waschtisch, rosa Boden, offener Dusche und weißer Waschtischplatte in Charleston

Kleines Mediterranes Badezimmer En Suite mit freistehender Badewanne, Duschbadewanne, Keramikfliesen, weißer Wandfarbe, Mosaik-Bodenfliesen, Wandwaschbecken, Duschvorhang-Duschabtrennung, weißer Waschtischplatte, blauen Fliesen und türkisem Boden in San Francisco
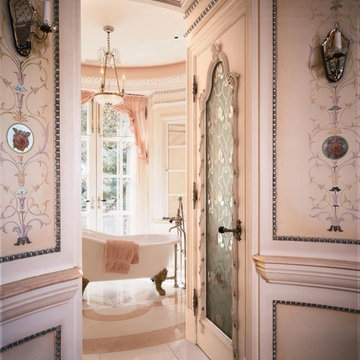
Fit for the heroine of a Victorian romance novel, this ladies 'Boudoir' is beautifully detailed in soft pink colors, from the intricate hand-painted wall detail to the pink marble on the floor. Freestanding Herbeau 0706.20 Marie Louise white cast iron slipper tub is positioned to let in the light and take advantage of outdoor views. As Seen in Trends magazine.

Industrial Gästetoilette mit flächenbündigen Schrankfronten, hellen Holzschränken, Wandtoilette, farbigen Fliesen, Aufsatzwaschbecken, türkisem Boden, grauer Waschtischplatte und schwebendem Waschtisch in Bangalore

This single family home had been recently flipped with builder-grade materials. We touched each and every room of the house to give it a custom designer touch, thoughtfully marrying our soft minimalist design aesthetic with the graphic designer homeowner’s own design sensibilities. One of the most notable transformations in the home was opening up the galley kitchen to create an open concept great room with large skylight to give the illusion of a larger communal space.

We transformed a nondescript bathroom from the 1980s, with linoleum and a soffit over the dated vanity into a retro-eclectic oasis for the family and their guests.

Mittelgroßes Mid-Century Badezimmer En Suite mit flächenbündigen Schrankfronten, türkisfarbenen Schränken, bodengleicher Dusche, Wandtoilette, weißen Fliesen, Porzellanfliesen, weißer Wandfarbe, Zementfliesen für Boden, Unterbauwaschbecken, Quarzwerkstein-Waschtisch, türkisem Boden, Falttür-Duschabtrennung und weißer Waschtischplatte in Los Angeles
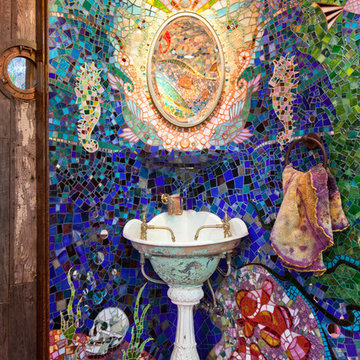
Anthony Lindsey Photography
Eklektische Gästetoilette mit Sockelwaschbecken, farbigen Fliesen, Mosaikfliesen und rosa Boden in San Francisco
Eklektische Gästetoilette mit Sockelwaschbecken, farbigen Fliesen, Mosaikfliesen und rosa Boden in San Francisco
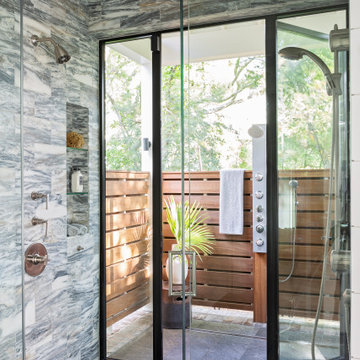
Maritimes Badezimmer En Suite mit weißen Schränken, freistehender Badewanne, offener Dusche, weißer Wandfarbe, Marmorboden, Unterbauwaschbecken, Marmor-Waschbecken/Waschtisch, rosa Boden, offener Dusche und weißer Waschtischplatte in Charleston

This single family home had been recently flipped with builder-grade materials. We touched each and every room of the house to give it a custom designer touch, thoughtfully marrying our soft minimalist design aesthetic with the graphic designer homeowner’s own design sensibilities. One of the most notable transformations in the home was opening up the galley kitchen to create an open concept great room with large skylight to give the illusion of a larger communal space.
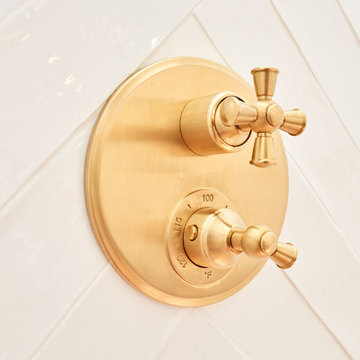
Modernes Badezimmer mit Zementfliesen für Boden und rosa Boden in Santa Barbara

Kleines Modernes Badezimmer mit offener Dusche, Toilette mit Aufsatzspülkasten, rosa Fliesen, Porzellanfliesen, rosa Wandfarbe, Porzellan-Bodenfliesen, Einbauwaschbecken, gefliestem Waschtisch, rosa Boden, offener Dusche, rosa Waschtischplatte, Einzelwaschbecken und eingebautem Waschtisch in Mailand
Bäder mit rosa Boden und türkisem Boden Ideen und Design
1


