Bäder mit Wandfliesen und Sauna Ideen und Design
Suche verfeinern:
Budget
Sortieren nach:Heute beliebt
1 – 20 von 2.274 Fotos
1 von 3

A steam shower and sauna next to the pool area. the ultimate spa experience in the comfort of one's home
Geräumige Moderne Sauna mit weißen Schränken, Doppeldusche, Wandtoilette, schwarzen Fliesen, Keramikfliesen, schwarzer Wandfarbe, Keramikboden, Wandwaschbecken, schwarzem Boden, Falttür-Duschabtrennung und weißer Waschtischplatte in San Francisco
Geräumige Moderne Sauna mit weißen Schränken, Doppeldusche, Wandtoilette, schwarzen Fliesen, Keramikfliesen, schwarzer Wandfarbe, Keramikboden, Wandwaschbecken, schwarzem Boden, Falttür-Duschabtrennung und weißer Waschtischplatte in San Francisco

Moderne Sauna mit hellen Holzschränken, offener Dusche, Toilette mit Aufsatzspülkasten, grauen Fliesen, Fliesen in Holzoptik, weißer Wandfarbe, Betonboden, Aufsatzwaschbecken, Quarzwerkstein-Waschtisch, grauem Boden, offener Dusche, weißer Waschtischplatte, Wandnische, Einzelwaschbecken, freistehendem Waschtisch und Wandpaneelen in Calgary

zillow.com
We helped design this bathroom along with the the shower, faucet and sink were bought from us.
Geräumige Moderne Sauna mit profilierten Schrankfronten, dunklen Holzschränken, Duschnische, beigen Fliesen, Porzellanfliesen, grauer Wandfarbe, Porzellan-Bodenfliesen, Unterbauwaschbecken, Granit-Waschbecken/Waschtisch, beigem Boden und Falttür-Duschabtrennung in Salt Lake City
Geräumige Moderne Sauna mit profilierten Schrankfronten, dunklen Holzschränken, Duschnische, beigen Fliesen, Porzellanfliesen, grauer Wandfarbe, Porzellan-Bodenfliesen, Unterbauwaschbecken, Granit-Waschbecken/Waschtisch, beigem Boden und Falttür-Duschabtrennung in Salt Lake City
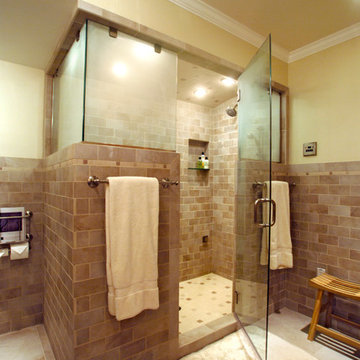
Basement Renovation
Photos: Rebecca Zurstadt-Peterson
Mittelgroße Klassische Sauna mit Schrankfronten im Shaker-Stil, hellbraunen Holzschränken, Toilette mit Aufsatzspülkasten, grauen Fliesen, Steinfliesen, beiger Wandfarbe, Porzellan-Bodenfliesen, Unterbauwaschbecken und Granit-Waschbecken/Waschtisch in Portland
Mittelgroße Klassische Sauna mit Schrankfronten im Shaker-Stil, hellbraunen Holzschränken, Toilette mit Aufsatzspülkasten, grauen Fliesen, Steinfliesen, beiger Wandfarbe, Porzellan-Bodenfliesen, Unterbauwaschbecken und Granit-Waschbecken/Waschtisch in Portland
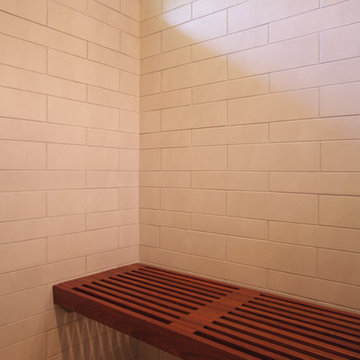
Christopher Davison, AIA
Mittelgroße Moderne Sauna mit weißen Fliesen und Metrofliesen in Austin
Mittelgroße Moderne Sauna mit weißen Fliesen und Metrofliesen in Austin
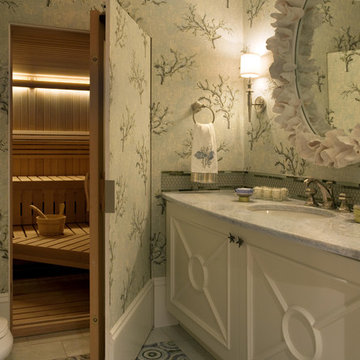
Moderne Sauna mit Mosaikfliesen und Mosaik-Bodenfliesen in Boston

Ruhebereich mit Audio und Multimedia-Ausstattung.
Geräumige Rustikale Sauna mit flächenbündigen Schrankfronten, braunen Schränken, Whirlpool, bodengleicher Dusche, Wandtoilette mit Spülkasten, grünen Fliesen, Keramikfliesen, roter Wandfarbe, Kalkstein, Trogwaschbecken, Granit-Waschbecken/Waschtisch, buntem Boden, Falttür-Duschabtrennung, brauner Waschtischplatte, Duschbank, Einzelwaschbecken, schwebendem Waschtisch, eingelassener Decke und Steinwänden in München
Geräumige Rustikale Sauna mit flächenbündigen Schrankfronten, braunen Schränken, Whirlpool, bodengleicher Dusche, Wandtoilette mit Spülkasten, grünen Fliesen, Keramikfliesen, roter Wandfarbe, Kalkstein, Trogwaschbecken, Granit-Waschbecken/Waschtisch, buntem Boden, Falttür-Duschabtrennung, brauner Waschtischplatte, Duschbank, Einzelwaschbecken, schwebendem Waschtisch, eingelassener Decke und Steinwänden in München

This transformation started with a builder grade bathroom and was expanded into a sauna wet room. With cedar walls and ceiling and a custom cedar bench, the sauna heats the space for a relaxing dry heat experience. The goal of this space was to create a sauna in the secondary bathroom and be as efficient as possible with the space. This bathroom transformed from a standard secondary bathroom to a ergonomic spa without impacting the functionality of the bedroom.
This project was super fun, we were working inside of a guest bedroom, to create a functional, yet expansive bathroom. We started with a standard bathroom layout and by building out into the large guest bedroom that was used as an office, we were able to create enough square footage in the bathroom without detracting from the bedroom aesthetics or function. We worked with the client on her specific requests and put all of the materials into a 3D design to visualize the new space.
Houzz Write Up: https://www.houzz.com/magazine/bathroom-of-the-week-stylish-spa-retreat-with-a-real-sauna-stsetivw-vs~168139419
The layout of the bathroom needed to change to incorporate the larger wet room/sauna. By expanding the room slightly it gave us the needed space to relocate the toilet, the vanity and the entrance to the bathroom allowing for the wet room to have the full length of the new space.
This bathroom includes a cedar sauna room that is incorporated inside of the shower, the custom cedar bench follows the curvature of the room's new layout and a window was added to allow the natural sunlight to come in from the bedroom. The aromatic properties of the cedar are delightful whether it's being used with the dry sauna heat and also when the shower is steaming the space. In the shower are matching porcelain, marble-look tiles, with architectural texture on the shower walls contrasting with the warm, smooth cedar boards. Also, by increasing the depth of the toilet wall, we were able to create useful towel storage without detracting from the room significantly.
This entire project and client was a joy to work with.

Sauna room with a large bathroom and a cool dipping tub. Oversized shower with a bench. Custom vanity.
Große Klassische Sauna mit hellen Holzschränken, japanischer Badewanne, Duschnische, Wandtoilette, beigen Fliesen, Porzellanfliesen, beiger Wandfarbe, Porzellan-Bodenfliesen, Unterbauwaschbecken, Quarzit-Waschtisch, beigem Boden, Falttür-Duschabtrennung, weißer Waschtischplatte, Duschbank, Doppelwaschbecken und freistehendem Waschtisch in New York
Große Klassische Sauna mit hellen Holzschränken, japanischer Badewanne, Duschnische, Wandtoilette, beigen Fliesen, Porzellanfliesen, beiger Wandfarbe, Porzellan-Bodenfliesen, Unterbauwaschbecken, Quarzit-Waschtisch, beigem Boden, Falttür-Duschabtrennung, weißer Waschtischplatte, Duschbank, Doppelwaschbecken und freistehendem Waschtisch in New York
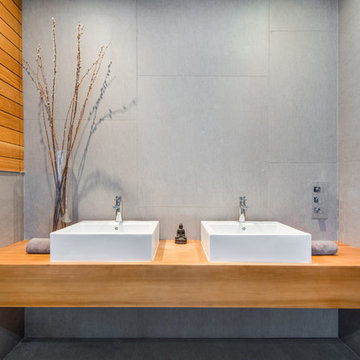
Kleine Asiatische Sauna mit hellbraunen Holzschränken, Nasszelle, Wandtoilette, grauen Fliesen, Porzellanfliesen, grauer Wandfarbe, Porzellan-Bodenfliesen, Aufsatzwaschbecken, Waschtisch aus Holz, grünem Boden und offener Dusche in New York
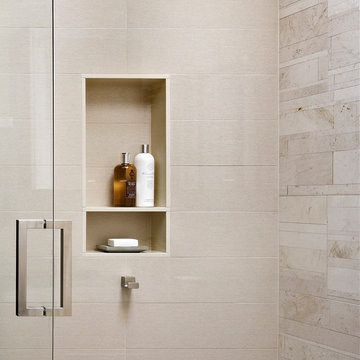
Recessed wall niche in the Master Bath Shower provides convenient access to shower and bath products. Natural limestone accent wall tile and satin nickel fixtures lend serenity and warmth to the master bath.
© Jeffrey Totaro, photographer
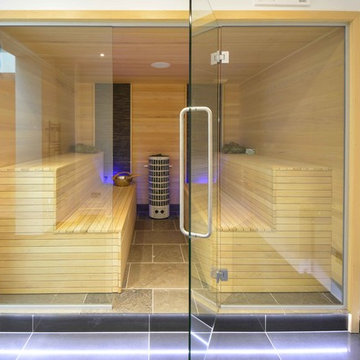
Photographs by Mike Waterman
Große Moderne Sauna mit Steinplatten und Kalkstein in Kent
Große Moderne Sauna mit Steinplatten und Kalkstein in Kent
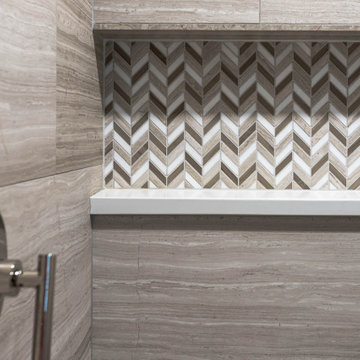
bathroom detail
Mittelgroße Klassische Sauna mit Kassettenfronten, hellbraunen Holzschränken, offener Dusche, Wandtoilette mit Spülkasten, grauen Fliesen, Kalkfliesen, grauer Wandfarbe, Marmorboden, Unterbauwaschbecken, Quarzit-Waschtisch, grauem Boden, Falttür-Duschabtrennung, weißer Waschtischplatte, Einzelwaschbecken und freistehendem Waschtisch in Denver
Mittelgroße Klassische Sauna mit Kassettenfronten, hellbraunen Holzschränken, offener Dusche, Wandtoilette mit Spülkasten, grauen Fliesen, Kalkfliesen, grauer Wandfarbe, Marmorboden, Unterbauwaschbecken, Quarzit-Waschtisch, grauem Boden, Falttür-Duschabtrennung, weißer Waschtischplatte, Einzelwaschbecken und freistehendem Waschtisch in Denver
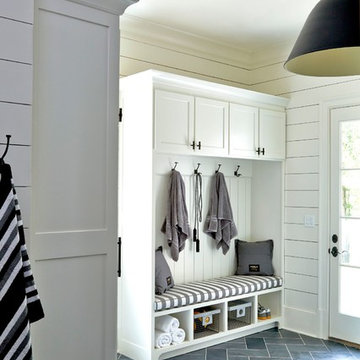
Lauren Rubinstein
Geräumige Landhaus Sauna mit Schrankfronten im Shaker-Stil, weißen Schränken, Toilette mit Aufsatzspülkasten, schwarzen Fliesen, Steinfliesen, weißer Wandfarbe, Schieferboden, Unterbauwaschbecken und Granit-Waschbecken/Waschtisch in Atlanta
Geräumige Landhaus Sauna mit Schrankfronten im Shaker-Stil, weißen Schränken, Toilette mit Aufsatzspülkasten, schwarzen Fliesen, Steinfliesen, weißer Wandfarbe, Schieferboden, Unterbauwaschbecken und Granit-Waschbecken/Waschtisch in Atlanta
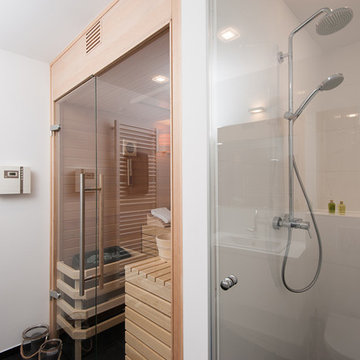
Nicole Mai Westendorf
Mittelgroße Skandinavische Sauna mit weißen Fliesen, Keramikfliesen und weißer Wandfarbe in Sonstige
Mittelgroße Skandinavische Sauna mit weißen Fliesen, Keramikfliesen und weißer Wandfarbe in Sonstige
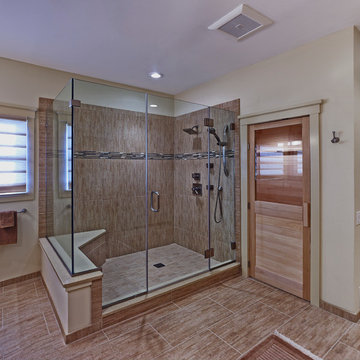
Your choice to enter the spacious frameless shower or sit in the cedar sauna. Both choices will leave you relaxed.
Große Moderne Sauna mit Unterbauwaschbecken, Schrankfronten mit vertiefter Füllung, beigen Schränken, Quarzit-Waschtisch, beigen Fliesen, Keramikfliesen, beiger Wandfarbe, Eckdusche, Porzellan-Bodenfliesen, braunem Boden und Falttür-Duschabtrennung in Philadelphia
Große Moderne Sauna mit Unterbauwaschbecken, Schrankfronten mit vertiefter Füllung, beigen Schränken, Quarzit-Waschtisch, beigen Fliesen, Keramikfliesen, beiger Wandfarbe, Eckdusche, Porzellan-Bodenfliesen, braunem Boden und Falttür-Duschabtrennung in Philadelphia
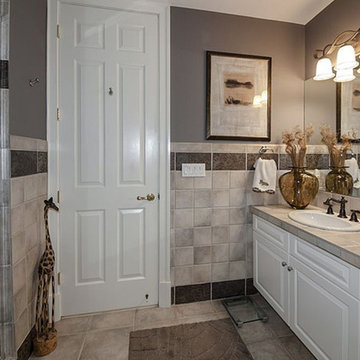
Große Klassische Sauna mit Einbauwaschbecken, profilierten Schrankfronten, weißen Schränken, gefliestem Waschtisch, Wandtoilette mit Spülkasten, grauen Fliesen, Keramikfliesen, grauer Wandfarbe, Keramikboden, Duschnische, weißem Boden und Falttür-Duschabtrennung in Washington, D.C.

zillow.com
We helped design shower along and the shower valve and trim were purchased from us.
Große Klassische Sauna mit profilierten Schrankfronten, dunklen Holzschränken, Duschnische, Toilette mit Aufsatzspülkasten, braunen Fliesen, Porzellanfliesen, weißer Wandfarbe, hellem Holzboden, Unterbauwaschbecken, Granit-Waschbecken/Waschtisch, braunem Boden und Falttür-Duschabtrennung in Salt Lake City
Große Klassische Sauna mit profilierten Schrankfronten, dunklen Holzschränken, Duschnische, Toilette mit Aufsatzspülkasten, braunen Fliesen, Porzellanfliesen, weißer Wandfarbe, hellem Holzboden, Unterbauwaschbecken, Granit-Waschbecken/Waschtisch, braunem Boden und Falttür-Duschabtrennung in Salt Lake City

This transformation started with a builder grade bathroom and was expanded into a sauna wet room. With cedar walls and ceiling and a custom cedar bench, the sauna heats the space for a relaxing dry heat experience. The goal of this space was to create a sauna in the secondary bathroom and be as efficient as possible with the space. This bathroom transformed from a standard secondary bathroom to a ergonomic spa without impacting the functionality of the bedroom.
This project was super fun, we were working inside of a guest bedroom, to create a functional, yet expansive bathroom. We started with a standard bathroom layout and by building out into the large guest bedroom that was used as an office, we were able to create enough square footage in the bathroom without detracting from the bedroom aesthetics or function. We worked with the client on her specific requests and put all of the materials into a 3D design to visualize the new space.
Houzz Write Up: https://www.houzz.com/magazine/bathroom-of-the-week-stylish-spa-retreat-with-a-real-sauna-stsetivw-vs~168139419
The layout of the bathroom needed to change to incorporate the larger wet room/sauna. By expanding the room slightly it gave us the needed space to relocate the toilet, the vanity and the entrance to the bathroom allowing for the wet room to have the full length of the new space.
This bathroom includes a cedar sauna room that is incorporated inside of the shower, the custom cedar bench follows the curvature of the room's new layout and a window was added to allow the natural sunlight to come in from the bedroom. The aromatic properties of the cedar are delightful whether it's being used with the dry sauna heat and also when the shower is steaming the space. In the shower are matching porcelain, marble-look tiles, with architectural texture on the shower walls contrasting with the warm, smooth cedar boards. Also, by increasing the depth of the toilet wall, we were able to create useful towel storage without detracting from the room significantly.
This entire project and client was a joy to work with.

One of two identical bathrooms is spacious and features all conveniences. To gain usable space, the existing water heaters were removed and replaced with exterior wall-mounted tankless units. Furthermore, all the storage needs were met by incorporating built-in solutions wherever we could.
Bäder mit Wandfliesen und Sauna Ideen und Design
1

