Bäder mit Schrankfronten im Shaker-Stil und Steinplatten Ideen und Design
Suche verfeinern:
Budget
Sortieren nach:Heute beliebt
101 – 120 von 1.105 Fotos
1 von 3

White and bright combines with natural elements for a serene San Francisco Sunset Neighborhood experience.
Kleine Klassische Gästetoilette mit Schrankfronten im Shaker-Stil, grauen Schränken, Toilette mit Aufsatzspülkasten, weißen Fliesen, Steinplatten, grauer Wandfarbe, braunem Holzboden, Unterbauwaschbecken, Quarzit-Waschtisch, grauem Boden, weißer Waschtischplatte und eingebautem Waschtisch in San Francisco
Kleine Klassische Gästetoilette mit Schrankfronten im Shaker-Stil, grauen Schränken, Toilette mit Aufsatzspülkasten, weißen Fliesen, Steinplatten, grauer Wandfarbe, braunem Holzboden, Unterbauwaschbecken, Quarzit-Waschtisch, grauem Boden, weißer Waschtischplatte und eingebautem Waschtisch in San Francisco
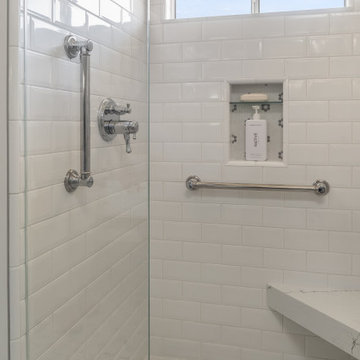
This bathroom remodel was in reality a bathroom creation! Part of a guest room, the bathroom was originally a clothes closet with a by-pass door facing a tiny single sink and a water closet. Reclaiming space from the clothes closet meant that my client could have a fully functioning bathroom as part of the guest suite, a fact she sweetly used to entice her aging mother to come and move in.
The sink and dedicated vanity area are illuminated by vintage-looking sconces. For the floor, we chose a small hexagon mosaic tile in a daisy pattern that harkens back to bathrooms in the early part of the 20th century and a wide-striped wallpaper gives the bathroom a certain European flair.
Photo: Bernardo Grijalva
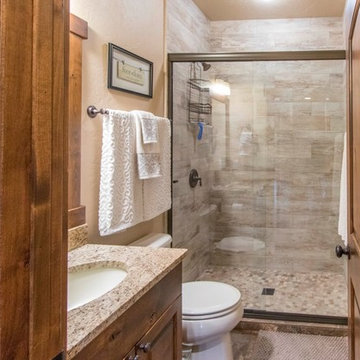
Kleines Uriges Duschbad mit Schrankfronten im Shaker-Stil, hellbraunen Holzschränken, Duschnische, Wandtoilette mit Spülkasten, beigen Fliesen, braunen Fliesen, Steinplatten, beiger Wandfarbe, Schieferboden, Unterbauwaschbecken, Granit-Waschbecken/Waschtisch, braunem Boden und Falttür-Duschabtrennung in Denver
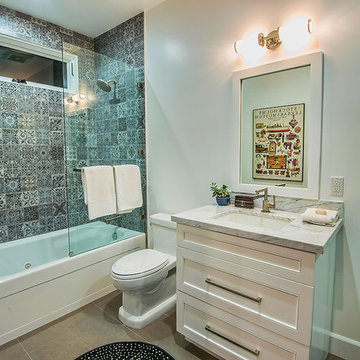
Großes Klassisches Duschbad mit Schrankfronten im Shaker-Stil, weißen Schränken, Badewanne in Nische, Duschbadewanne, Toilette mit Aufsatzspülkasten, grauen Fliesen, weißen Fliesen, Steinplatten, weißer Wandfarbe, Porzellan-Bodenfliesen, Unterbauwaschbecken und Marmor-Waschbecken/Waschtisch in San Francisco
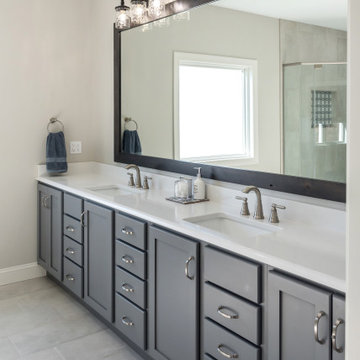
Großes Klassisches Badezimmer En Suite mit Schrankfronten im Shaker-Stil, grauen Schränken, weißen Fliesen, Steinplatten, grauer Wandfarbe, Vinylboden, Unterbauwaschbecken, Quarzwerkstein-Waschtisch, grauem Boden, Falttür-Duschabtrennung, weißer Waschtischplatte, Duschbank, Doppelwaschbecken und freistehendem Waschtisch in St. Louis
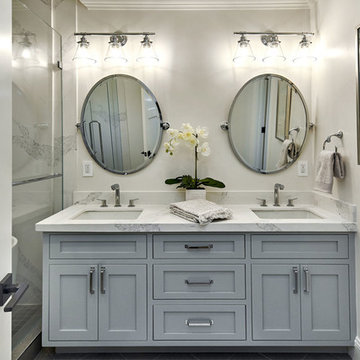
Arch Studio, Inc. Architecture & Interiors 2018
Mittelgroßes Landhausstil Badezimmer En Suite mit Schrankfronten im Shaker-Stil, grauen Schränken, Badewanne in Nische, Duschbadewanne, Toilette mit Aufsatzspülkasten, weißen Fliesen, Steinplatten, weißer Wandfarbe, Porzellan-Bodenfliesen, Unterbauwaschbecken, Quarzwerkstein-Waschtisch, grauem Boden, Falttür-Duschabtrennung und weißer Waschtischplatte in San Francisco
Mittelgroßes Landhausstil Badezimmer En Suite mit Schrankfronten im Shaker-Stil, grauen Schränken, Badewanne in Nische, Duschbadewanne, Toilette mit Aufsatzspülkasten, weißen Fliesen, Steinplatten, weißer Wandfarbe, Porzellan-Bodenfliesen, Unterbauwaschbecken, Quarzwerkstein-Waschtisch, grauem Boden, Falttür-Duschabtrennung und weißer Waschtischplatte in San Francisco

Kevin Reeves, Photographer
Updated kitchen with center island with chat-seating. Spigot just for dog bowl. Towel rack that can act as a grab bar. Flush white cabinetry with mosaic tile accents. Top cornice trim is actually horizontal mechanical vent. Semi-retired, art-oriented, community-oriented couple that entertain wanted a space to fit their lifestyle and needs for the next chapter in their lives. Driven by aging-in-place considerations - starting with a residential elevator - the entire home is gutted and re-purposed to create spaces to support their aesthetics and commitments. Kitchen island with a water spigot for the dog. "His" office off "Her" kitchen. Automated shades on the skylights. A hidden room behind a bookcase. Hanging pulley-system in the laundry room. Towel racks that also work as grab bars. A lot of catalyzed-finish built-in cabinetry and some window seats. Televisions on swinging wall brackets. Magnet board in the kitchen next to the stainless steel refrigerator. A lot of opportunities for locating artwork. Comfortable and bright. Cozy and stylistic. They love it.
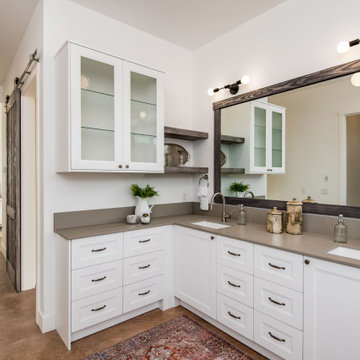
Custom Built home designed to fit on an undesirable lot provided a great opportunity to think outside of the box with creating a large open concept living space with a kitchen, dining room, living room, and sitting area. This space has extra high ceilings with concrete radiant heat flooring and custom IKEA cabinetry throughout. The master suite sits tucked away on one side of the house while the other bedrooms are upstairs with a large flex space, great for a kids play area!
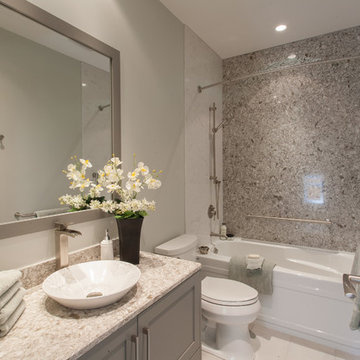
Victoria Achtymichuk Photography
Mittelgroßes Rustikales Duschbad mit Aufsatzwaschbecken, Schrankfronten im Shaker-Stil, grauen Schränken, Quarzwerkstein-Waschtisch, Badewanne in Nische, Duschbadewanne, Toilette mit Aufsatzspülkasten, grauer Wandfarbe, Keramikboden und Steinplatten in Vancouver
Mittelgroßes Rustikales Duschbad mit Aufsatzwaschbecken, Schrankfronten im Shaker-Stil, grauen Schränken, Quarzwerkstein-Waschtisch, Badewanne in Nische, Duschbadewanne, Toilette mit Aufsatzspülkasten, grauer Wandfarbe, Keramikboden und Steinplatten in Vancouver
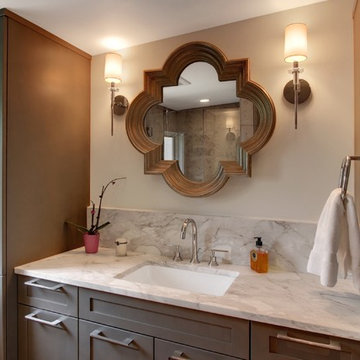
Moderne Gästetoilette mit Unterbauwaschbecken, Schrankfronten im Shaker-Stil, grauen Schränken, Marmor-Waschbecken/Waschtisch, Wandtoilette mit Spülkasten und Steinplatten in Seattle
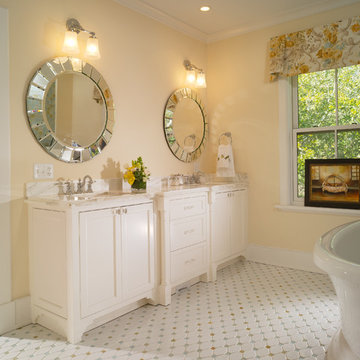
John Umberger Photography
Großes Klassisches Badezimmer En Suite mit Schrankfronten im Shaker-Stil, weißen Schränken, freistehender Badewanne, Steinplatten, Marmor-Waschbecken/Waschtisch, Wandtoilette mit Spülkasten, beiger Wandfarbe, Mosaik-Bodenfliesen und Unterbauwaschbecken in Jacksonville
Großes Klassisches Badezimmer En Suite mit Schrankfronten im Shaker-Stil, weißen Schränken, freistehender Badewanne, Steinplatten, Marmor-Waschbecken/Waschtisch, Wandtoilette mit Spülkasten, beiger Wandfarbe, Mosaik-Bodenfliesen und Unterbauwaschbecken in Jacksonville
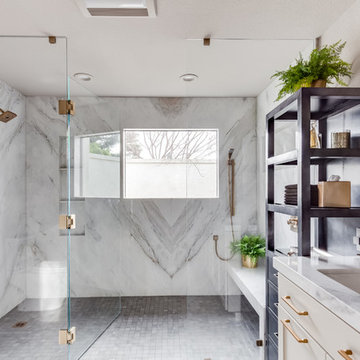
The book matched marble slab walls of this bathroom take center stage and are complimented by the use of mixed materials. Metal storage towers, a custom, painted vanity, brushed gold fixtures and cabinet hardware, and porcelain tile floors work in concert to create a truly one of a kind master bathroom.
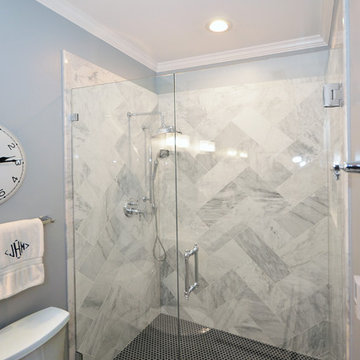
A great client that chose a classic timeless look for his master bathroom. We replaced the tub with a beautiful herringbone pattern Carrara Marble shower. We used the Prodeso Membrane and heated floor system under the marble tile. The old shower was converted into a custom linen closet
-Tony Pescho
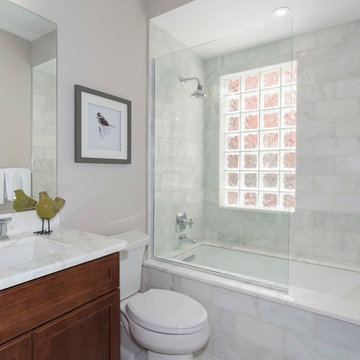
Mittelgroßes Klassisches Duschbad mit weißen Fliesen, Steinplatten, weißer Wandfarbe, Mosaik-Bodenfliesen, Marmor-Waschbecken/Waschtisch, Schrankfronten im Shaker-Stil, hellbraunen Holzschränken, Duschbadewanne, Wandtoilette mit Spülkasten und Unterbauwaschbecken in Washington, D.C.
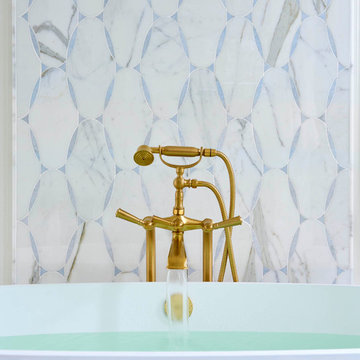
Großes Klassisches Badezimmer En Suite mit Schrankfronten im Shaker-Stil, weißen Schränken, freistehender Badewanne, Wandtoilette mit Spülkasten, farbigen Fliesen, Steinplatten, weißer Wandfarbe, Porzellan-Bodenfliesen, Unterbauwaschbecken, Quarzit-Waschtisch und weißem Boden in Dallas
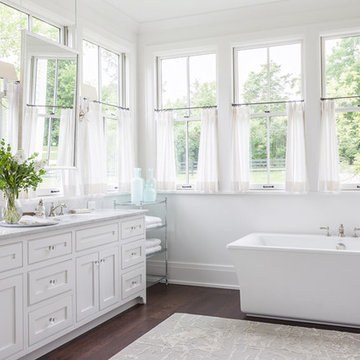
Room Details:
Hardwood floors continue into the master bath as homage to the historic folk style, as do the mirrors hung in front of windows.
• Bianco Carrara marble countertops
• Kohler 6’ Stargaze Freestanding Soaking Tub with Artifacts Faucets
• Pacific White marble shower with herringbone pattern floor
• Walls: SW Snowbound 7004
Photo: Alyssa Rosenheck
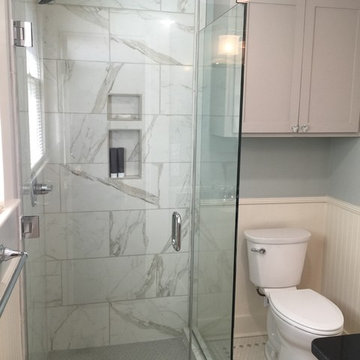
Hex tile floors, new tile shower, frameless glass shower doors, new painted cabinetry, granite countertop and plumbing fixtures really make this small space attractive, functional and is a major improvement over the previous version.
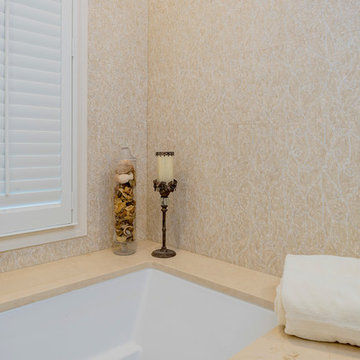
9x18 Crema Marfil Marble bathtub face with Crema Marfil Marble Slab for bathtub deck. Bathtub surround walls in Crema Marfil Marble and Thassos Marble Mosiacs by Terra Bella.
RAHokanson Photography
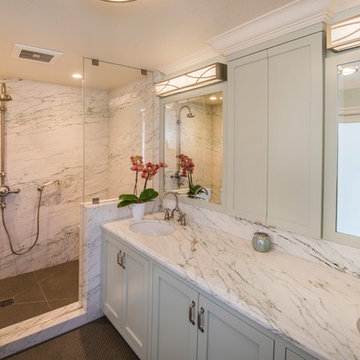
The master bath has fixtures and finishes that look fresh and modern while complementing the classic architecture of the building and features a two-sink vanity and shower for two. Robert Vente Photography
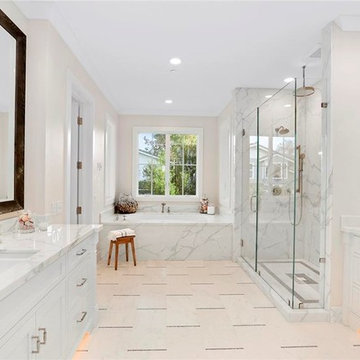
Großes Klassisches Badezimmer En Suite mit Schrankfronten im Shaker-Stil, weißen Schränken, Eckdusche, Wandtoilette, weißen Fliesen, Steinplatten, beiger Wandfarbe, Keramikboden, Unterbauwaschbecken, Marmor-Waschbecken/Waschtisch, beigem Boden und Falttür-Duschabtrennung in Orange County
Bäder mit Schrankfronten im Shaker-Stil und Steinplatten Ideen und Design
6

