Bäder mit Terrazzo-Boden und brauner Waschtischplatte Ideen und Design
Suche verfeinern:
Budget
Sortieren nach:Heute beliebt
1 – 20 von 107 Fotos
1 von 3

Kleines Klassisches Badezimmer En Suite mit flächenbündigen Schrankfronten, hellen Holzschränken, offener Dusche, Wandtoilette, weißen Fliesen, Keramikfliesen, weißer Wandfarbe, Terrazzo-Boden, Waschtisch aus Holz, offener Dusche, brauner Waschtischplatte, Wandnische, Einzelwaschbecken, schwebendem Waschtisch und gewölbter Decke in Melbourne

Kleines Modernes Duschbad mit hellen Holzschränken, rosa Fliesen, Keramikfliesen, Waschtisch aus Holz, Falttür-Duschabtrennung, Duschbank, Einzelwaschbecken, schwebendem Waschtisch, flächenbündigen Schrankfronten, bodengleicher Dusche, weißer Wandfarbe, Terrazzo-Boden, Aufsatzwaschbecken, buntem Boden und brauner Waschtischplatte in Melbourne

Thomas Leclerc
Mittelgroßes Skandinavisches Badezimmer En Suite mit hellen Holzschränken, blauen Fliesen, weißer Wandfarbe, Aufsatzwaschbecken, Waschtisch aus Holz, buntem Boden, offener Dusche, Unterbauwanne, bodengleicher Dusche, Terrakottafliesen, Terrazzo-Boden, brauner Waschtischplatte und flächenbündigen Schrankfronten in Paris
Mittelgroßes Skandinavisches Badezimmer En Suite mit hellen Holzschränken, blauen Fliesen, weißer Wandfarbe, Aufsatzwaschbecken, Waschtisch aus Holz, buntem Boden, offener Dusche, Unterbauwanne, bodengleicher Dusche, Terrakottafliesen, Terrazzo-Boden, brauner Waschtischplatte und flächenbündigen Schrankfronten in Paris

Rénovation complète d'un appartement haussmmannien de 70m2 dans le 14ème arr. de Paris. Les espaces ont été repensés pour créer une grande pièce de vie regroupant la cuisine, la salle à manger et le salon. Les espaces sont sobres et colorés. Pour optimiser les rangements et mettre en valeur les volumes, le mobilier est sur mesure, il s'intègre parfaitement au style de l'appartement haussmannien.

Kleines Mid-Century Duschbad mit flächenbündigen Schrankfronten, weißen Schränken, bodengleicher Dusche, Wandtoilette mit Spülkasten, schwarz-weißen Fliesen, Keramikfliesen, weißer Wandfarbe, Terrazzo-Boden, Aufsatzwaschbecken, Waschtisch aus Holz, buntem Boden, Schiebetür-Duschabtrennung, brauner Waschtischplatte, Wandnische, Einzelwaschbecken und schwebendem Waschtisch in Paris

Hood House is a playful protector that respects the heritage character of Carlton North whilst celebrating purposeful change. It is a luxurious yet compact and hyper-functional home defined by an exploration of contrast: it is ornamental and restrained, subdued and lively, stately and casual, compartmental and open.
For us, it is also a project with an unusual history. This dual-natured renovation evolved through the ownership of two separate clients. Originally intended to accommodate the needs of a young family of four, we shifted gears at the eleventh hour and adapted a thoroughly resolved design solution to the needs of only two. From a young, nuclear family to a blended adult one, our design solution was put to a test of flexibility.
The result is a subtle renovation almost invisible from the street yet dramatic in its expressive qualities. An oblique view from the northwest reveals the playful zigzag of the new roof, the rippling metal hood. This is a form-making exercise that connects old to new as well as establishing spatial drama in what might otherwise have been utilitarian rooms upstairs. A simple palette of Australian hardwood timbers and white surfaces are complimented by tactile splashes of brass and rich moments of colour that reveal themselves from behind closed doors.
Our internal joke is that Hood House is like Lazarus, risen from the ashes. We’re grateful that almost six years of hard work have culminated in this beautiful, protective and playful house, and so pleased that Glenda and Alistair get to call it home.
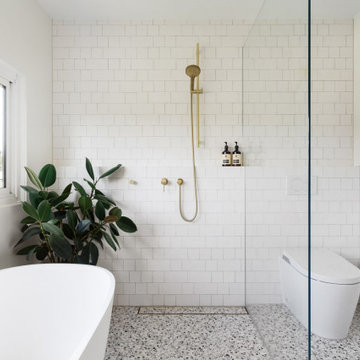
Großes Maritimes Badezimmer En Suite mit dunklen Holzschränken, freistehender Badewanne, offener Dusche, Toilette mit Aufsatzspülkasten, weißen Fliesen, Keramikfliesen, weißer Wandfarbe, Terrazzo-Boden, Einbauwaschbecken, Waschtisch aus Holz, buntem Boden, Falttür-Duschabtrennung, brauner Waschtischplatte, Wandnische, Einzelwaschbecken und schwebendem Waschtisch in Sydney

Salle de bain des enfants, création d'un espace lange à droite en prolongation de la baignoire. Nous avons remplacé la douche par une baignoire car la salle de bain était très grande et le toilette existant n'était pas souhaité par les clients.

Mittelgroßes Nordisches Badezimmer En Suite mit freistehender Badewanne, offener Dusche, Wandtoilette mit Spülkasten, rosa Fliesen, Keramikfliesen, Terrazzo-Boden, Wandwaschbecken, buntem Boden, offener Dusche, Einzelwaschbecken, schwebendem Waschtisch, hellbraunen Holzschränken, rosa Wandfarbe, Waschtisch aus Holz und brauner Waschtischplatte in Sydney
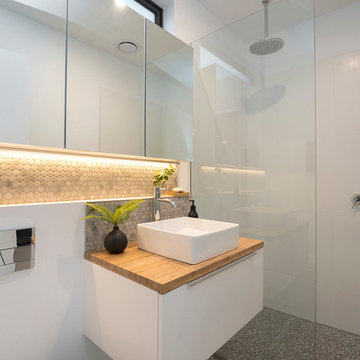
Kleines Modernes Badezimmer mit weißen Schränken, weißen Fliesen, Keramikfliesen, weißer Wandfarbe, Terrazzo-Boden, Waschtisch aus Holz, offener Dusche, bodengleicher Dusche, grauem Boden und brauner Waschtischplatte in Sonstige

Guest Bathroom. Photo by Dan Arnold
Mittelgroßes Modernes Duschbad mit flächenbündigen Schrankfronten, hellen Holzschränken, Eckdusche, Toilette mit Aufsatzspülkasten, blauen Fliesen, Keramikfliesen, blauer Wandfarbe, Terrazzo-Boden, Unterbauwaschbecken, Quarzit-Waschtisch, grauem Boden, Falttür-Duschabtrennung, brauner Waschtischplatte, Einzelwaschbecken und schwebendem Waschtisch in Los Angeles
Mittelgroßes Modernes Duschbad mit flächenbündigen Schrankfronten, hellen Holzschränken, Eckdusche, Toilette mit Aufsatzspülkasten, blauen Fliesen, Keramikfliesen, blauer Wandfarbe, Terrazzo-Boden, Unterbauwaschbecken, Quarzit-Waschtisch, grauem Boden, Falttür-Duschabtrennung, brauner Waschtischplatte, Einzelwaschbecken und schwebendem Waschtisch in Los Angeles
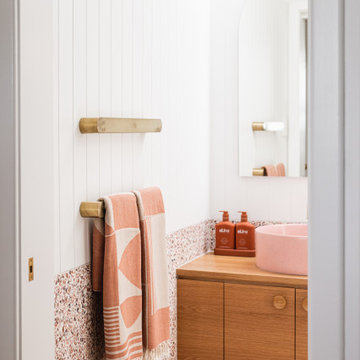
A bathroom renovation:
1. Optimised layout
2. Updated the decor and storage to a contemporary yet retro feel, that harmonises with this mid-century beachfront home.
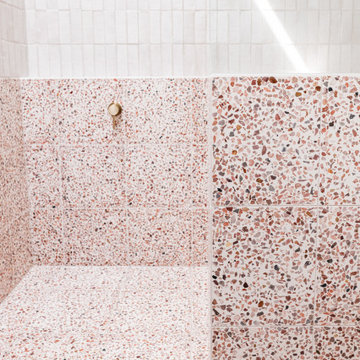
A bathroom renovation that optimised layout and updated the decor to a contemporary yet retro feel, that harmonises with this mid-century beachfront home.

Weather House is a bespoke home for a young, nature-loving family on a quintessentially compact Northcote block.
Our clients Claire and Brent cherished the character of their century-old worker's cottage but required more considered space and flexibility in their home. Claire and Brent are camping enthusiasts, and in response their house is a love letter to the outdoors: a rich, durable environment infused with the grounded ambience of being in nature.
From the street, the dark cladding of the sensitive rear extension echoes the existing cottage!s roofline, becoming a subtle shadow of the original house in both form and tone. As you move through the home, the double-height extension invites the climate and native landscaping inside at every turn. The light-bathed lounge, dining room and kitchen are anchored around, and seamlessly connected to, a versatile outdoor living area. A double-sided fireplace embedded into the house’s rear wall brings warmth and ambience to the lounge, and inspires a campfire atmosphere in the back yard.
Championing tactility and durability, the material palette features polished concrete floors, blackbutt timber joinery and concrete brick walls. Peach and sage tones are employed as accents throughout the lower level, and amplified upstairs where sage forms the tonal base for the moody main bedroom. An adjacent private deck creates an additional tether to the outdoors, and houses planters and trellises that will decorate the home’s exterior with greenery.
From the tactile and textured finishes of the interior to the surrounding Australian native garden that you just want to touch, the house encapsulates the feeling of being part of the outdoors; like Claire and Brent are camping at home. It is a tribute to Mother Nature, Weather House’s muse.
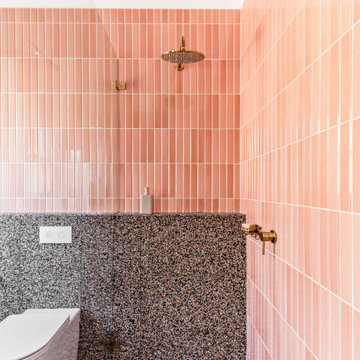
Mittelgroßes Skandinavisches Badezimmer En Suite mit hellbraunen Holzschränken, freistehender Badewanne, offener Dusche, Wandtoilette mit Spülkasten, rosa Fliesen, Keramikfliesen, rosa Wandfarbe, Terrazzo-Boden, Wandwaschbecken, Waschtisch aus Holz, buntem Boden, offener Dusche, brauner Waschtischplatte, Einzelwaschbecken und schwebendem Waschtisch in Sydney
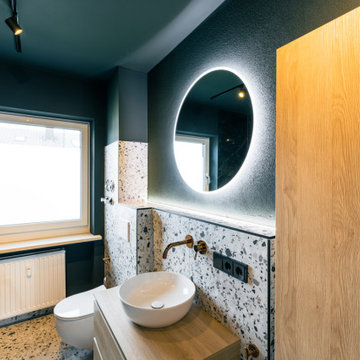
Manchmal muss man die Dunkelheit umarmen, um das Leuchten zu entdecken.
Die dunklen Wände lassen alle hellen Elemente des Bades in den Vordergrund treten. Der Raum wirkt nicht dunkel, sondern mystisch. Licht gibt es überall dort, wo es gebraucht wird.
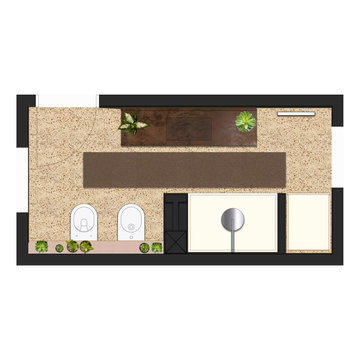
Mittelgroßes Modernes Badezimmer mit flächenbündigen Schrankfronten, weißen Schränken, Wandtoilette mit Spülkasten, rosa Fliesen, rosa Wandfarbe, Terrazzo-Boden, Mineralwerkstoff-Waschtisch, rosa Boden, brauner Waschtischplatte, Einzelwaschbecken und schwebendem Waschtisch in Sonstige
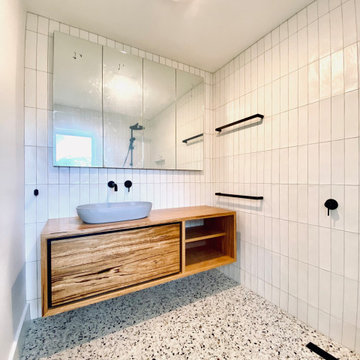
We gladly sank our teeth into this Ocean Grove project, converting a 90's ensuite into a modern day retreat.
The toilet was sunken back into the window frame to help open the space, a 19mm terrazzo floor tile which was also used in their main kitchen/living space was used on the floor – paired with a handcrafted ceramic subway tile on the walls. The matt black tap-ware accentuates the sea of whiteness but nothing speaks more proudly than their (very heavy) custom made vanity and equally heavy cement counter top bowl.
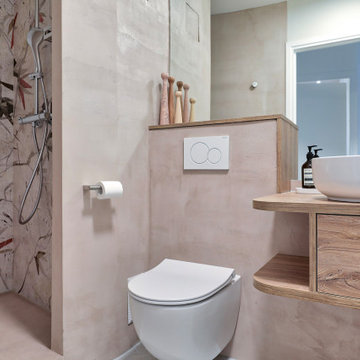
Mittelgroßes Modernes Duschbad mit Kassettenfronten, hellen Holzschränken, offener Dusche, Wandtoilette, rosa Fliesen, rosa Wandfarbe, Terrazzo-Boden, Einbauwaschbecken, Waschtisch aus Holz, grauem Boden, offener Dusche, brauner Waschtischplatte, Einzelwaschbecken, schwebendem Waschtisch und Tapetenwänden in Paris
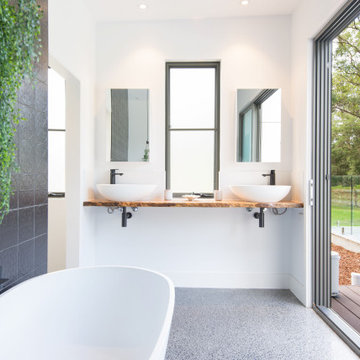
Mittelgroßes Modernes Badezimmer En Suite mit freistehender Badewanne, grauen Fliesen, Waschtisch aus Holz, weißer Wandfarbe, Terrazzo-Boden, Aufsatzwaschbecken, grauem Boden und brauner Waschtischplatte in Central Coast
Bäder mit Terrazzo-Boden und brauner Waschtischplatte Ideen und Design
1

