Bäder mit Toiletten und grünen Fliesen Ideen und Design
Suche verfeinern:
Budget
Sortieren nach:Heute beliebt
121 – 140 von 7.442 Fotos
1 von 3

Maritimes Badezimmer En Suite mit grünen Schränken, Eckdusche, Toilette mit Aufsatzspülkasten, grünen Fliesen, Keramikfliesen, weißer Wandfarbe, Porzellan-Bodenfliesen, Aufsatzwaschbecken, Quarzwerkstein-Waschtisch, Falttür-Duschabtrennung, weißer Waschtischplatte, Einzelwaschbecken, eingebautem Waschtisch, vertäfelten Wänden und flächenbündigen Schrankfronten in Boston

Small shower room with a bespoke made hand wash basin and polished concrete flooring.
Kleines Stilmix Badezimmer mit offener Dusche, Wandtoilette, grünen Fliesen, Keramikfliesen, grauer Wandfarbe, Betonboden, Waschtischkonsole, Quarzit-Waschtisch, grauem Boden, offener Dusche, weißer Waschtischplatte, Wandnische, Einzelwaschbecken und freistehendem Waschtisch in Sussex
Kleines Stilmix Badezimmer mit offener Dusche, Wandtoilette, grünen Fliesen, Keramikfliesen, grauer Wandfarbe, Betonboden, Waschtischkonsole, Quarzit-Waschtisch, grauem Boden, offener Dusche, weißer Waschtischplatte, Wandnische, Einzelwaschbecken und freistehendem Waschtisch in Sussex

Extension and refurbishment of a semi-detached house in Hern Hill.
Extensions are modern using modern materials whilst being respectful to the original house and surrounding fabric.
Views to the treetops beyond draw occupants from the entrance, through the house and down to the double height kitchen at garden level.
From the playroom window seat on the upper level, children (and adults) can climb onto a play-net suspended over the dining table.
The mezzanine library structure hangs from the roof apex with steel structure exposed, a place to relax or work with garden views and light. More on this - the built-in library joinery becomes part of the architecture as a storage wall and transforms into a gorgeous place to work looking out to the trees. There is also a sofa under large skylights to chill and read.
The kitchen and dining space has a Z-shaped double height space running through it with a full height pantry storage wall, large window seat and exposed brickwork running from inside to outside. The windows have slim frames and also stack fully for a fully indoor outdoor feel.
A holistic retrofit of the house provides a full thermal upgrade and passive stack ventilation throughout. The floor area of the house was doubled from 115m2 to 230m2 as part of the full house refurbishment and extension project.
A huge master bathroom is achieved with a freestanding bath, double sink, double shower and fantastic views without being overlooked.
The master bedroom has a walk-in wardrobe room with its own window.
The children's bathroom is fun with under the sea wallpaper as well as a separate shower and eaves bath tub under the skylight making great use of the eaves space.
The loft extension makes maximum use of the eaves to create two double bedrooms, an additional single eaves guest room / study and the eaves family bathroom.
5 bedrooms upstairs.

Our clients wanted to add on to their 1950's ranch house, but weren't sure whether to go up or out. We convinced them to go out, adding a Primary Suite addition with bathroom, walk-in closet, and spacious Bedroom with vaulted ceiling. To connect the addition with the main house, we provided plenty of light and a built-in bookshelf with detailed pendant at the end of the hall. The clients' style was decidedly peaceful, so we created a wet-room with green glass tile, a door to a small private garden, and a large fir slider door from the bedroom to a spacious deck. We also used Yakisugi siding on the exterior, adding depth and warmth to the addition. Our clients love using the tub while looking out on their private paradise!

A guest bath transformation in Bothell featuring a unique modern coastal aesthetic complete with a floral patterned tile flooring and a bold Moroccan-inspired green shower surround.

Experience the latest renovation by TK Homes with captivating Mid Century contemporary design by Jessica Koltun Home. Offering a rare opportunity in the Preston Hollow neighborhood, this single story ranch home situated on a prime lot has been superbly rebuilt to new construction specifications for an unparalleled showcase of quality and style. The mid century inspired color palette of textured whites and contrasting blacks flow throughout the wide-open floor plan features a formal dining, dedicated study, and Kitchen Aid Appliance Chef's kitchen with 36in gas range, and double island. Retire to your owner's suite with vaulted ceilings, an oversized shower completely tiled in Carrara marble, and direct access to your private courtyard. Three private outdoor areas offer endless opportunities for entertaining. Designer amenities include white oak millwork, tongue and groove shiplap, marble countertops and tile, and a high end lighting, plumbing, & hardware.

Kleines Modernes Badezimmer En Suite mit Schrankfronten im Shaker-Stil, hellen Holzschränken, Toilette mit Aufsatzspülkasten, grünen Fliesen, Marmorfliesen, grüner Wandfarbe, Porzellan-Bodenfliesen, Unterbauwaschbecken, Quarzwerkstein-Waschtisch, grauem Boden, Falttür-Duschabtrennung, weißer Waschtischplatte, Duschbank, Doppelwaschbecken und schwebendem Waschtisch in Orlando
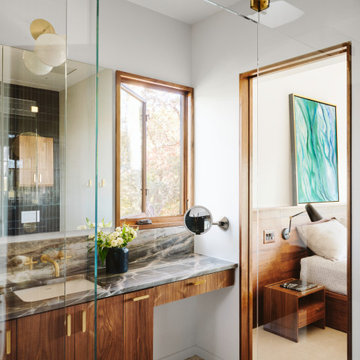
Master Bed/Bath Remodel
Kleines Modernes Badezimmer En Suite mit flächenbündigen Schrankfronten, dunklen Holzschränken, freistehender Badewanne, bodengleicher Dusche, Wandtoilette, grünen Fliesen, Keramikfliesen, Terrazzo-Boden, Unterbauwaschbecken, Quarzit-Waschtisch, Falttür-Duschabtrennung, Doppelwaschbecken und schwebendem Waschtisch in Austin
Kleines Modernes Badezimmer En Suite mit flächenbündigen Schrankfronten, dunklen Holzschränken, freistehender Badewanne, bodengleicher Dusche, Wandtoilette, grünen Fliesen, Keramikfliesen, Terrazzo-Boden, Unterbauwaschbecken, Quarzit-Waschtisch, Falttür-Duschabtrennung, Doppelwaschbecken und schwebendem Waschtisch in Austin
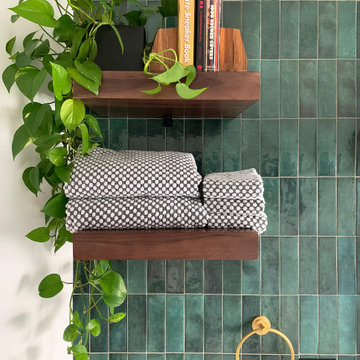
Mittelgroßes Modernes Badezimmer mit dunklen Holzschränken, Eckdusche, Toilette mit Aufsatzspülkasten, grünen Fliesen, Porzellanfliesen, weißer Wandfarbe, Porzellan-Bodenfliesen, Quarzwerkstein-Waschtisch, schwarzem Boden, Falttür-Duschabtrennung, Einzelwaschbecken und freistehendem Waschtisch in Chicago
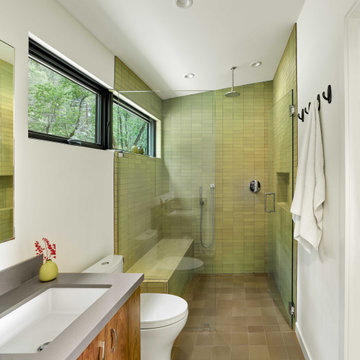
Mittelgroßes Badezimmer mit offener Dusche, Toilette mit Aufsatzspülkasten, grünen Fliesen, Keramikfliesen, Einbauwaschbecken, Quarzwerkstein-Waschtisch, beigem Boden, offener Dusche, grauer Waschtischplatte, Duschbank, Einzelwaschbecken und eingebautem Waschtisch in San Francisco
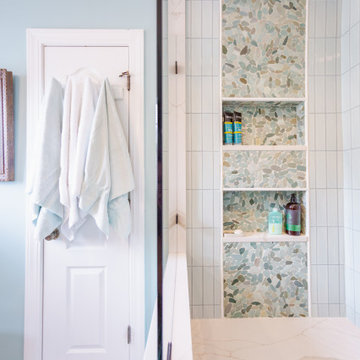
Rocks and Tile in soothing spa colors envelop the shower. A cantilevered quartz bench in the shower rests beneath over sized niches providing ample storage.
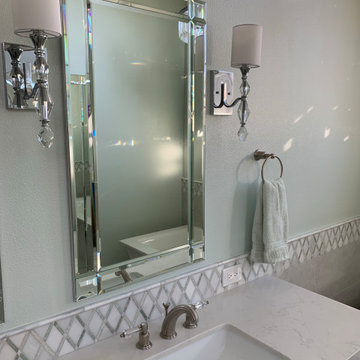
This custom vanity is the perfect balance of the white marble and porcelain tile used in this large master restroom. The crystal and chrome sconces set the stage for the beauty to be appreciated in this spa-like space. The soft green walls complements the green veining in the marble backsplash, and is subtle with the quartz countertop.
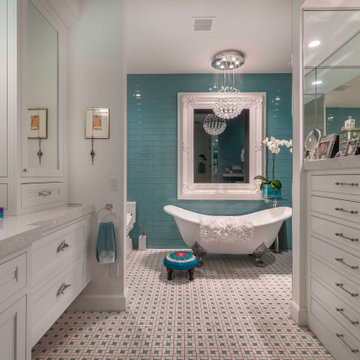
Geräumiges Maritimes Badezimmer En Suite mit Schrankfronten im Shaker-Stil, weißen Schränken, freistehender Badewanne, Toilette mit Aufsatzspülkasten, grünen Fliesen, Glasfliesen, Porzellan-Bodenfliesen, Aufsatzwaschbecken, buntem Boden, grauer Waschtischplatte, Doppelwaschbecken und eingebautem Waschtisch in Miami

This new modern house is located in a meadow in Lenox MA. The house is designed as a series of linked pavilions to connect the house to the nature and to provide the maximum daylight in each room. The center focus of the home is the largest pavilion containing the living/dining/kitchen, with the guest pavilion to the south and the master bedroom and screen porch pavilions to the west. While the roof line appears flat from the exterior, the roofs of each pavilion have a pronounced slope inward and to the north, a sort of funnel shape. This design allows rain water to channel via a scupper to cisterns located on the north side of the house. Steel beams, Douglas fir rafters and purlins are exposed in the living/dining/kitchen pavilion.
Photo by: Nat Rea Photography

Jared Kuzia
Kleines Modernes Badezimmer En Suite mit bodengleicher Dusche, Wandtoilette mit Spülkasten, Glasfliesen, weißer Wandfarbe, Porzellan-Bodenfliesen, Wandwaschbecken, Glaswaschbecken/Glaswaschtisch, Glasfronten, weißen Schränken, grünen Fliesen, weißem Boden und Falttür-Duschabtrennung in Boston
Kleines Modernes Badezimmer En Suite mit bodengleicher Dusche, Wandtoilette mit Spülkasten, Glasfliesen, weißer Wandfarbe, Porzellan-Bodenfliesen, Wandwaschbecken, Glaswaschbecken/Glaswaschtisch, Glasfronten, weißen Schränken, grünen Fliesen, weißem Boden und Falttür-Duschabtrennung in Boston
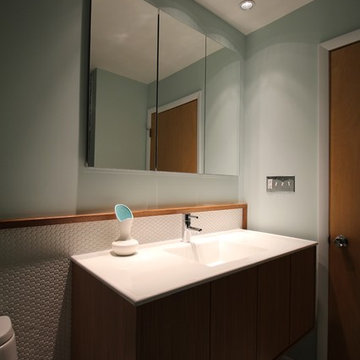
Kleines Retro Badezimmer En Suite mit flächenbündigen Schrankfronten, hellbraunen Holzschränken, Duschnische, Toilette mit Aufsatzspülkasten, grünen Fliesen, Mosaikfliesen, weißer Wandfarbe, Keramikboden, integriertem Waschbecken und Quarzwerkstein-Waschtisch in Chicago
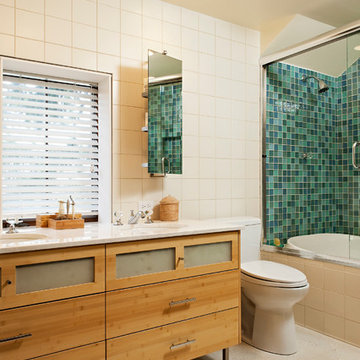
Großes Modernes Duschbad mit flächenbündigen Schrankfronten, hellen Holzschränken, Badewanne in Nische, Duschbadewanne, Wandtoilette mit Spülkasten, blauen Fliesen, grünen Fliesen, Mosaikfliesen, Betonboden, Unterbauwaschbecken, grauem Boden und Schiebetür-Duschabtrennung in Chicago
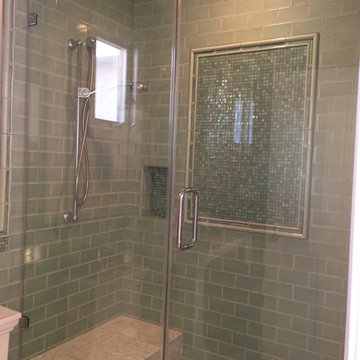
Donna Sanders
Kleines Rustikales Duschbad mit Wandtoilette mit Spülkasten, grünen Fliesen, Glasfliesen, beiger Wandfarbe und Marmorboden in Los Angeles
Kleines Rustikales Duschbad mit Wandtoilette mit Spülkasten, grünen Fliesen, Glasfliesen, beiger Wandfarbe und Marmorboden in Los Angeles

Ambiance végétale pour la salle de bains de 6m². Ici, le blanc se marie à merveille avec toutes les nuances de verts… des verts doux et tendres pour créer une atmosphère fraîche et apaisante, propice à la détente. Et pour réchauffer tout ça, rien de tel que le bois clair, à la fois chaleureux et lumineux. Nous avons préféré plutôt des meubles simples, en un bloc, sans fantaisie, pour un sentiment d'espace très agréable. La touche finale ? Un panneau décoratif aux motifs végétaux dans la douche / baignoire avec l’avantage de limiter le nombre de joints par rapport à des carreaux de carrelage, c’est donc plus facile à entretenir ! Et nous avons ajouté des roseaux artificiels mis en valeur dans de jolis paniers en osier.
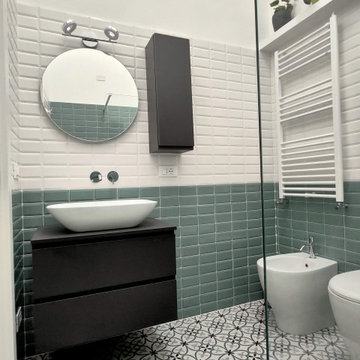
Mittelgroßes Industrial Badezimmer En Suite mit flächenbündigen Schrankfronten, grauen Schränken, offener Dusche, Wandtoilette mit Spülkasten, grünen Fliesen, Metrofliesen, weißer Wandfarbe, Zementfliesen für Boden, Aufsatzwaschbecken, Laminat-Waschtisch, buntem Boden, grauer Waschtischplatte, Wandnische, Einzelwaschbecken und schwebendem Waschtisch in Rom
Bäder mit Toiletten und grünen Fliesen Ideen und Design
7

