Bäder mit Toiletten und Zementfliesen Ideen und Design
Suche verfeinern:
Budget
Sortieren nach:Heute beliebt
21 – 40 von 5.452 Fotos
1 von 3
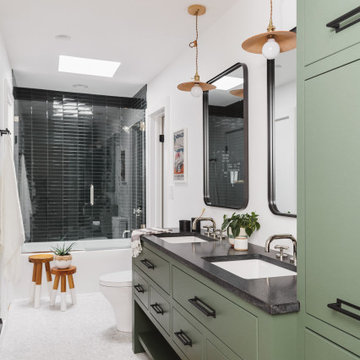
Mittelgroßes Klassisches Kinderbad mit flächenbündigen Schrankfronten, Duschbadewanne, Toilette mit Aufsatzspülkasten, blauen Fliesen, Zementfliesen, weißer Wandfarbe, Marmorboden, Unterbauwaschbecken, Granit-Waschbecken/Waschtisch, weißem Boden, Falttür-Duschabtrennung, schwarzer Waschtischplatte, Wandnische, Doppelwaschbecken und freistehendem Waschtisch in Birmingham

Light and Airy shiplap bathroom was the dream for this hard working couple. The goal was to totally re-create a space that was both beautiful, that made sense functionally and a place to remind the clients of their vacation time. A peaceful oasis. We knew we wanted to use tile that looks like shiplap. A cost effective way to create a timeless look. By cladding the entire tub shower wall it really looks more like real shiplap planked walls.
The center point of the room is the new window and two new rustic beams. Centered in the beams is the rustic chandelier.
Design by Signature Designs Kitchen Bath
Contractor ADR Design & Remodel
Photos by Gail Owens
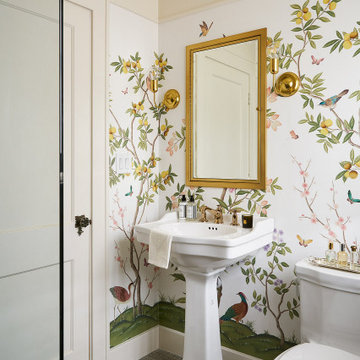
Mittelgroßes Klassisches Badezimmer En Suite mit bodengleicher Dusche, Toilette mit Aufsatzspülkasten, weißen Fliesen, Zementfliesen, weißer Wandfarbe, Keramikboden, Sockelwaschbecken, grauem Boden, offener Dusche, Einzelwaschbecken und Tapetenwänden in Chicago

Großes Modernes Badezimmer En Suite mit Schrankfronten im Shaker-Stil, beigen Schränken, freistehender Badewanne, Eckdusche, Toilette mit Aufsatzspülkasten, weißen Fliesen, Zementfliesen, weißer Wandfarbe, Zementfliesen für Boden, Unterbauwaschbecken, Quarzwerkstein-Waschtisch, grauem Boden, Falttür-Duschabtrennung, weißer Waschtischplatte, Doppelwaschbecken und eingebautem Waschtisch in Orange County

A large window of edged glass brings in diffused light without sacrificing privacy. Two tall medicine cabinets hover in front are actually hung from the header. Long skylight directly above the counter fills the room with natural light. A wide ribbon of shimmery blue terrazzo tiles flows from the back wall of the tub, across the floor, and up the back of the wall hung toilet on the opposite side of the room.
Bax+Towner photography

With the help of E.Byrne Construction, we took this bathroom from builder grade basics to serene escape. Nothing compares to soaking in this tub after a long day. Organic perfection.

Master Ensuite
Mittelgroßes Modernes Kinderbad mit grauen Schränken, freistehender Badewanne, Doppeldusche, Wandtoilette, grauen Fliesen, Zementfliesen, weißer Wandfarbe, Zementfliesen für Boden, Aufsatzwaschbecken, Beton-Waschbecken/Waschtisch, grauem Boden, Falttür-Duschabtrennung, grauer Waschtischplatte, Doppelwaschbecken und flächenbündigen Schrankfronten in Melbourne
Mittelgroßes Modernes Kinderbad mit grauen Schränken, freistehender Badewanne, Doppeldusche, Wandtoilette, grauen Fliesen, Zementfliesen, weißer Wandfarbe, Zementfliesen für Boden, Aufsatzwaschbecken, Beton-Waschbecken/Waschtisch, grauem Boden, Falttür-Duschabtrennung, grauer Waschtischplatte, Doppelwaschbecken und flächenbündigen Schrankfronten in Melbourne

Our clients wanted to update the bathroom on the main floor to reflect the style of the rest of their home. The clean white lines, gold fixtures and floating vanity give this space a very elegant and modern look.

Project Description
Set on the 2nd floor of a 1950’s modernist apartment building in the sought after Sydney Lower North Shore suburb of Mosman, this apartments only bathroom was in dire need of a lift. The building itself well kept with features of oversized windows/sliding doors overlooking lovely gardens, concrete slab cantilevers, great orientation for capturing the sun and those sleek 50’s modern lines.
It is home to Stephen & Karen, a professional couple who renovated the interior of the apartment except for the lone, very outdated bathroom. That was still stuck in the 50’s – they saved the best till last.
Structural Challenges
Very small room - 3.5 sq. metres;
Door, window and wall placement fixed;
Plumbing constraints due to single skin brick walls and outdated pipes;
Low ceiling,
Inadequate lighting &
Poor fixture placement.
Client Requirements
Modern updated bathroom;
NO BATH required;
Clean lines reflecting the modernist architecture
Easy to clean, minimal grout;
Maximize storage, niche and
Good lighting
Design Statement
You could not swing a cat in there! Function and efficiency of flow is paramount with small spaces and ensuring there was a single transition area was on top of the designer’s mind. The bathroom had to be easy to use, and the lines had to be clean and minimal to compliment the 1950’s architecture (and to make this tiny space feel bigger than it actual was). As the bath was not used regularly, it was the first item to be removed. This freed up floor space and enhanced the flow as considered above.
Due to the thin nature of the walls and plumbing constraints, the designer built up the wall (basin elevation) in parts to allow the plumbing to be reconfigured. This added depth also allowed for ample recessed overhead mirrored wall storage and a niche to be built into the shower. As the overhead units provided enough storage the basin was wall hung with no storage under. This coupled with the large format light coloured tiles gave the small room the feeling of space it required. The oversized tiles are effortless to clean, as is the solid surface material of the washbasin. The lighting is also enhanced by these materials and therefore kept quite simple. LEDS are fixed above and below the joinery and also a sensor activated LED light was added under the basin to offer a touch a tech to the owners. The renovation of this bathroom is the final piece to complete this apartment reno, and as such this 50’s wonder is ready to live on in true modern style.

modern Black and touch of brown bathroom with Asian Style
Kleines Asiatisches Badezimmer En Suite mit verzierten Schränken, dunklen Holzschränken, Eckbadewanne, bodengleicher Dusche, Toilette mit Aufsatzspülkasten, weißen Fliesen, Zementfliesen, weißer Wandfarbe, Keramikboden, Aufsatzwaschbecken, Granit-Waschbecken/Waschtisch, schwarzem Boden und Schiebetür-Duschabtrennung in Los Angeles
Kleines Asiatisches Badezimmer En Suite mit verzierten Schränken, dunklen Holzschränken, Eckbadewanne, bodengleicher Dusche, Toilette mit Aufsatzspülkasten, weißen Fliesen, Zementfliesen, weißer Wandfarbe, Keramikboden, Aufsatzwaschbecken, Granit-Waschbecken/Waschtisch, schwarzem Boden und Schiebetür-Duschabtrennung in Los Angeles
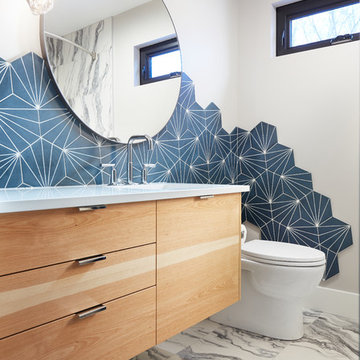
Ryan Patrick Kelly
Kleines Klassisches Duschbad mit flächenbündigen Schrankfronten, hellen Holzschränken, Badewanne in Nische, Duschbadewanne, Toilette mit Aufsatzspülkasten, grauen Fliesen, Zementfliesen, Keramikboden, Unterbauwaschbecken, Quarzwerkstein-Waschtisch, weißem Boden, Duschvorhang-Duschabtrennung und beiger Wandfarbe in Edmonton
Kleines Klassisches Duschbad mit flächenbündigen Schrankfronten, hellen Holzschränken, Badewanne in Nische, Duschbadewanne, Toilette mit Aufsatzspülkasten, grauen Fliesen, Zementfliesen, Keramikboden, Unterbauwaschbecken, Quarzwerkstein-Waschtisch, weißem Boden, Duschvorhang-Duschabtrennung und beiger Wandfarbe in Edmonton
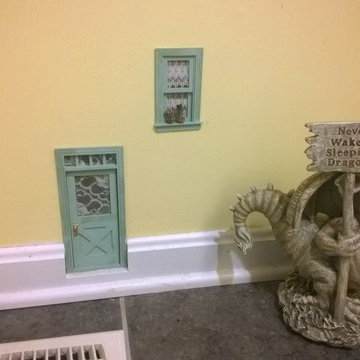
My Client has a hobby as a "miniturist" making dioramas of scenes from movies, history, etc. and some of that involves Fairies, Gnomes, Dragons, etc. This photo shows a pre-made Fairy door and window I installed at the bottom of a bathroom wall as a whimsical touch to her decorating.
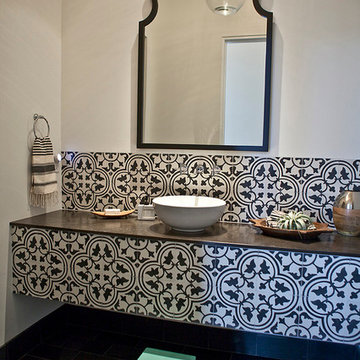
Kristen Vincent Photography
Mittelgroßes Mediterranes Duschbad mit Toilette mit Aufsatzspülkasten, schwarz-weißen Fliesen, Zementfliesen, weißer Wandfarbe, Schieferboden, Aufsatzwaschbecken und Granit-Waschbecken/Waschtisch in San Diego
Mittelgroßes Mediterranes Duschbad mit Toilette mit Aufsatzspülkasten, schwarz-weißen Fliesen, Zementfliesen, weißer Wandfarbe, Schieferboden, Aufsatzwaschbecken und Granit-Waschbecken/Waschtisch in San Diego
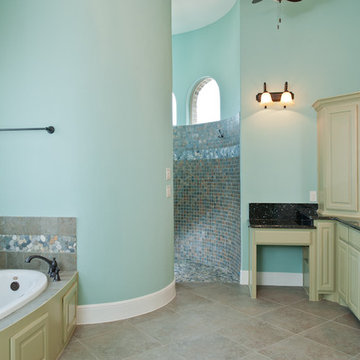
Großes Klassisches Badezimmer En Suite mit profilierten Schrankfronten, beigen Schränken, Einbaubadewanne, offener Dusche, Toilette mit Aufsatzspülkasten, beigen Fliesen, Zementfliesen, blauer Wandfarbe, Keramikboden, Unterbauwaschbecken, Granit-Waschbecken/Waschtisch, buntem Boden und offener Dusche in Dallas

Teak floored shower
Großes Uriges Badezimmer mit Waschtischkonsole, hellen Holzschränken, Waschtisch aus Holz, offener Dusche, Wandtoilette, grauen Fliesen, Zementfliesen, grauer Wandfarbe, dunklem Holzboden, offener Dusche und brauner Waschtischplatte in New York
Großes Uriges Badezimmer mit Waschtischkonsole, hellen Holzschränken, Waschtisch aus Holz, offener Dusche, Wandtoilette, grauen Fliesen, Zementfliesen, grauer Wandfarbe, dunklem Holzboden, offener Dusche und brauner Waschtischplatte in New York
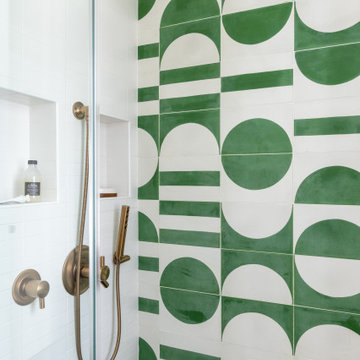
Kleines Mid-Century Duschbad mit weißen Schränken, Wandtoilette mit Spülkasten, weißen Fliesen, Zementfliesen, Sockelwaschbecken, Falttür-Duschabtrennung, Einzelwaschbecken und freistehendem Waschtisch in New York
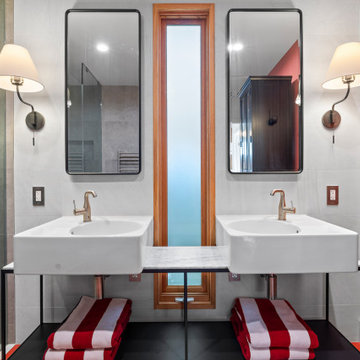
Complete Master Bathroom Remodel
Mittelgroßes Modernes Badezimmer En Suite mit offenen Schränken, schwarzen Schränken, Doppeldusche, Toilette mit Aufsatzspülkasten, grauen Fliesen, Zementfliesen, roter Wandfarbe, Zementfliesen für Boden, Aufsatzwaschbecken, Glaswaschbecken/Glaswaschtisch, rotem Boden, Falttür-Duschabtrennung, weißer Waschtischplatte, Wandnische, Doppelwaschbecken und eingebautem Waschtisch in Los Angeles
Mittelgroßes Modernes Badezimmer En Suite mit offenen Schränken, schwarzen Schränken, Doppeldusche, Toilette mit Aufsatzspülkasten, grauen Fliesen, Zementfliesen, roter Wandfarbe, Zementfliesen für Boden, Aufsatzwaschbecken, Glaswaschbecken/Glaswaschtisch, rotem Boden, Falttür-Duschabtrennung, weißer Waschtischplatte, Wandnische, Doppelwaschbecken und eingebautem Waschtisch in Los Angeles

Light and Airy shiplap bathroom was the dream for this hard working couple. The goal was to totally re-create a space that was both beautiful, that made sense functionally and a place to remind the clients of their vacation time. A peaceful oasis. We knew we wanted to use tile that looks like shiplap. A cost effective way to create a timeless look. By cladding the entire tub shower wall it really looks more like real shiplap planked walls.
The center point of the room is the new window and two new rustic beams. Centered in the beams is the rustic chandelier.
Design by Signature Designs Kitchen Bath
Contractor ADR Design & Remodel
Photos by Gail Owens

Großes Retro Badezimmer En Suite mit hellbraunen Holzschränken, flächenbündigen Schrankfronten, freistehender Badewanne, Duschnische, Toilette mit Aufsatzspülkasten, schwarzen Fliesen, Zementfliesen, weißer Wandfarbe, Terrazzo-Boden, Unterbauwaschbecken, Granit-Waschbecken/Waschtisch, weißem Boden, Falttür-Duschabtrennung und schwarzer Waschtischplatte in Minneapolis
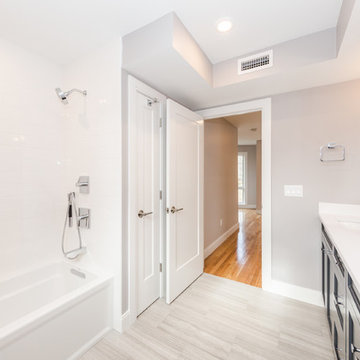
Guest Bathroom with a Gray 12"x 24" porcelain tile for the main floor. We kept the tub surround very simple with a clean white subway tile. Accented the tub surround with a Glass mosaic waterfall pattern. Used a white quartz counter top to pair with the dark gray shaker style vanity.
Bäder mit Toiletten und Zementfliesen Ideen und Design
2

