Bäder mit Trogwaschbecken und bunter Waschtischplatte Ideen und Design
Suche verfeinern:
Budget
Sortieren nach:Heute beliebt
1 – 20 von 77 Fotos
1 von 3

Großes Modernes Badezimmer En Suite mit flächenbündigen Schrankfronten, freistehender Badewanne, Trogwaschbecken, Recyclingglas-Waschtisch, offener Dusche, bunter Waschtischplatte, Doppelwaschbecken, schwebendem Waschtisch, grauen Schränken, Duschnische, grauen Fliesen, grauer Wandfarbe und weißem Boden in Sonstige
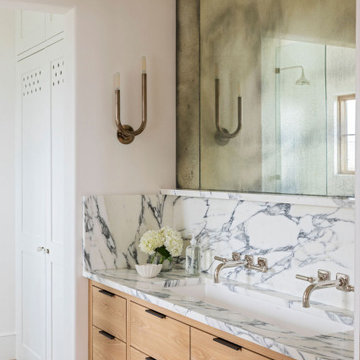
Großes Mediterranes Badezimmer En Suite mit flächenbündigen Schrankfronten, braunen Schränken, weißer Wandfarbe, hellem Holzboden, Trogwaschbecken, Granit-Waschbecken/Waschtisch, braunem Boden, bunter Waschtischplatte, Einzelwaschbecken und eingebautem Waschtisch in Charleston
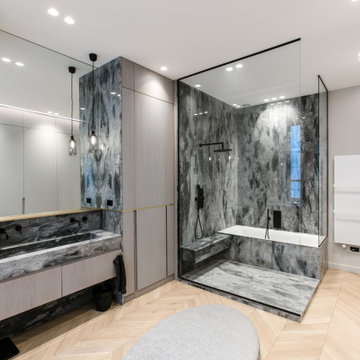
Modernes Badezimmer En Suite mit flächenbündigen Schrankfronten, Einbaubadewanne, Nasszelle, farbigen Fliesen, Steinplatten, hellem Holzboden, Trogwaschbecken und bunter Waschtischplatte in Paris

FPA were approached to complete the modernisation of a large terrace townhouse in Pimlico that the clients had partially refurbished and extended using traditional idioms.
The traditional Georgian cellular layout of the property has inspired the blueprint of the refurbishment. The extensive use of a streamlined contemporary vocabulary is chosen over a faux vernacular.
FPA have approached the design as a series of self-contained spaces, each with bespoke features functional to the specific use of each room. They are conceived as stand-alone pieces that use a contemporary reinterpretation of the orthodox architectural lexicon and that work with the building, rather than against it.
The use of elementary geometries is complemented by precious materials and finishes that contribute to an overall feeling of understated luxury.
Photo by Lisa Castagner
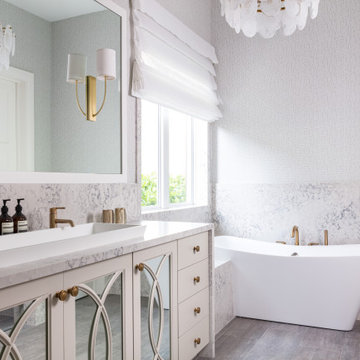
Modernes Badezimmer En Suite mit beigen Schränken, freistehender Badewanne, farbigen Fliesen, Steinplatten, Trogwaschbecken, bunter Waschtischplatte und Schrankfronten mit vertiefter Füllung in Miami
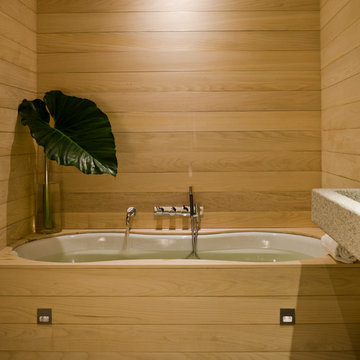
Mittelgroßes Asiatisches Badezimmer En Suite mit offenen Schränken, hellen Holzschränken, japanischer Badewanne, Nasszelle, Toilette mit Aufsatzspülkasten, bunten Wänden, Kiesel-Bodenfliesen, Trogwaschbecken, Granit-Waschbecken/Waschtisch, buntem Boden, offener Dusche und bunter Waschtischplatte in Portland
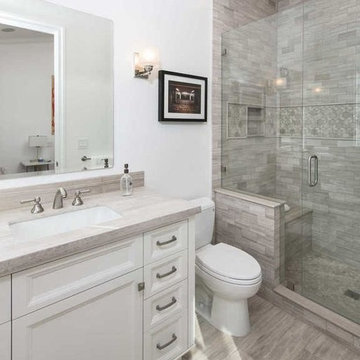
Candy
Kleines Modernes Duschbad mit profilierten Schrankfronten, weißen Schränken, freistehender Badewanne, bodengleicher Dusche, Toilette mit Aufsatzspülkasten, grauen Fliesen, Keramikfliesen, weißer Wandfarbe, Keramikboden, Trogwaschbecken, Quarzit-Waschtisch, grauem Boden, Falttür-Duschabtrennung und bunter Waschtischplatte in Los Angeles
Kleines Modernes Duschbad mit profilierten Schrankfronten, weißen Schränken, freistehender Badewanne, bodengleicher Dusche, Toilette mit Aufsatzspülkasten, grauen Fliesen, Keramikfliesen, weißer Wandfarbe, Keramikboden, Trogwaschbecken, Quarzit-Waschtisch, grauem Boden, Falttür-Duschabtrennung und bunter Waschtischplatte in Los Angeles
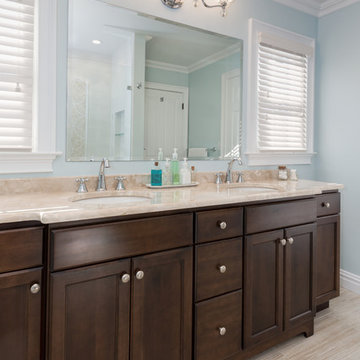
This double darkwood vanity is perfect for his and hers in the morning. The large mirror and double sinks allows two people to use this bathroom at once. The countertop contrasts well with the dark wood.
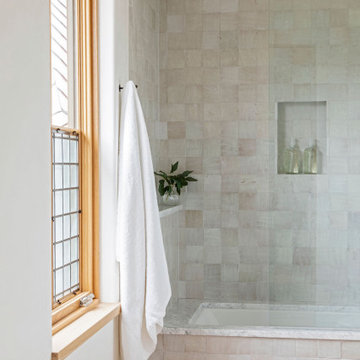
Großes Maritimes Badezimmer En Suite mit braunen Schränken, Duschbadewanne, weißer Wandfarbe, hellem Holzboden, Trogwaschbecken, Marmor-Waschbecken/Waschtisch, braunem Boden, Schiebetür-Duschabtrennung, bunter Waschtischplatte, Duschbank, Doppelwaschbecken und eingebautem Waschtisch in Charleston
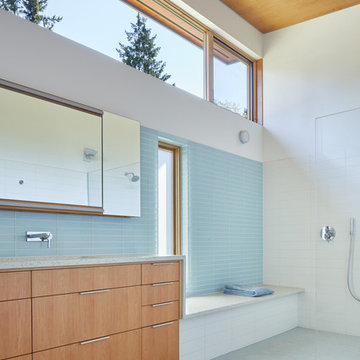
New contemporary home in the Blue Ridge neighborhood of Seattle.
Mohler + Ghillino Architects
photo: Ben Benschneider
Modernes Badezimmer mit flächenbündigen Schrankfronten, hellbraunen Holzschränken, bodengleicher Dusche, Toilette mit Aufsatzspülkasten, blauen Fliesen, Glasfliesen, weißer Wandfarbe, Mosaik-Bodenfliesen, Trogwaschbecken, Recyclingglas-Waschtisch, blauem Boden, offener Dusche und bunter Waschtischplatte in Seattle
Modernes Badezimmer mit flächenbündigen Schrankfronten, hellbraunen Holzschränken, bodengleicher Dusche, Toilette mit Aufsatzspülkasten, blauen Fliesen, Glasfliesen, weißer Wandfarbe, Mosaik-Bodenfliesen, Trogwaschbecken, Recyclingglas-Waschtisch, blauem Boden, offener Dusche und bunter Waschtischplatte in Seattle
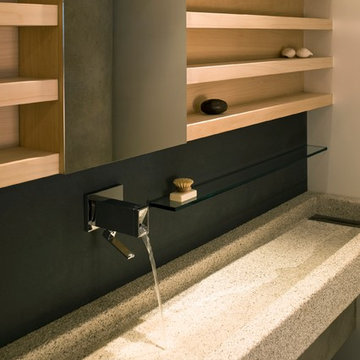
Mittelgroßes Asiatisches Badezimmer En Suite mit offenen Schränken, hellen Holzschränken, japanischer Badewanne, Nasszelle, Toilette mit Aufsatzspülkasten, weißer Wandfarbe, Kiesel-Bodenfliesen, Trogwaschbecken, Granit-Waschbecken/Waschtisch, buntem Boden, offener Dusche und bunter Waschtischplatte in Portland
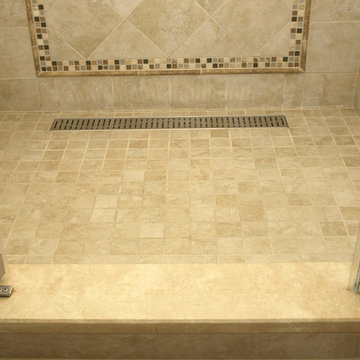
Linear shower drains give a shower a sleek look.
Bob Gockeler
Mittelgroßes Klassisches Badezimmer En Suite mit flächenbündigen Schrankfronten, hellen Holzschränken, Einbaubadewanne, Eckdusche, Toilette mit Aufsatzspülkasten, grüner Wandfarbe, Keramikboden, Trogwaschbecken, Falttür-Duschabtrennung und bunter Waschtischplatte in Newark
Mittelgroßes Klassisches Badezimmer En Suite mit flächenbündigen Schrankfronten, hellen Holzschränken, Einbaubadewanne, Eckdusche, Toilette mit Aufsatzspülkasten, grüner Wandfarbe, Keramikboden, Trogwaschbecken, Falttür-Duschabtrennung und bunter Waschtischplatte in Newark
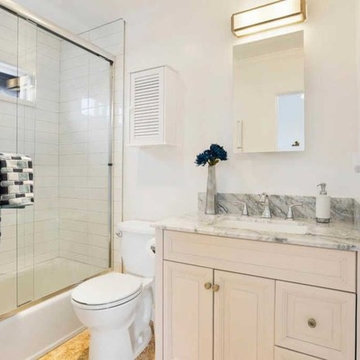
Candy
Kleines Modernes Duschbad mit verzierten Schränken, beigen Schränken, Einbaubadewanne, Duschbadewanne, Toilette mit Aufsatzspülkasten, beigen Fliesen, Keramikfliesen, weißer Wandfarbe, Keramikboden, Trogwaschbecken, Granit-Waschbecken/Waschtisch, beigem Boden, Schiebetür-Duschabtrennung und bunter Waschtischplatte in Los Angeles
Kleines Modernes Duschbad mit verzierten Schränken, beigen Schränken, Einbaubadewanne, Duschbadewanne, Toilette mit Aufsatzspülkasten, beigen Fliesen, Keramikfliesen, weißer Wandfarbe, Keramikboden, Trogwaschbecken, Granit-Waschbecken/Waschtisch, beigem Boden, Schiebetür-Duschabtrennung und bunter Waschtischplatte in Los Angeles
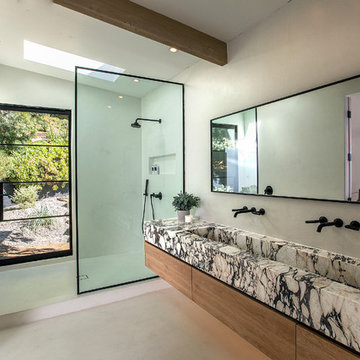
Modernes Badezimmer mit flächenbündigen Schrankfronten, hellbraunen Holzschränken, Duschnische, Trogwaschbecken, grauem Boden, offener Dusche und bunter Waschtischplatte in Los Angeles
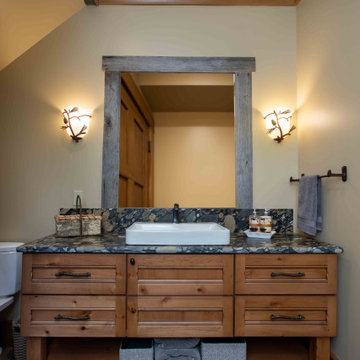
We love it when a home becomes a family compound with wonderful history. That is exactly what this home on Mullet Lake is. The original cottage was built by our client’s father and enjoyed by the family for years. It finally came to the point that there was simply not enough room and it lacked some of the efficiencies and luxuries enjoyed in permanent residences. The cottage is utilized by several families and space was needed to allow for summer and holiday enjoyment. The focus was on creating additional space on the second level, increasing views of the lake, moving interior spaces and the need to increase the ceiling heights on the main level. All these changes led for the need to start over or at least keep what we could and add to it. The home had an excellent foundation, in more ways than one, so we started from there.
It was important to our client to create a northern Michigan cottage using low maintenance exterior finishes. The interior look and feel moved to more timber beam with pine paneling to keep the warmth and appeal of our area. The home features 2 master suites, one on the main level and one on the 2nd level with a balcony. There are 4 additional bedrooms with one also serving as an office. The bunkroom provides plenty of sleeping space for the grandchildren. The great room has vaulted ceilings, plenty of seating and a stone fireplace with vast windows toward the lake. The kitchen and dining are open to each other and enjoy the view.
The beach entry provides access to storage, the 3/4 bath, and laundry. The sunroom off the dining area is a great extension of the home with 180 degrees of view. This allows a wonderful morning escape to enjoy your coffee. The covered timber entry porch provides a direct view of the lake upon entering the home. The garage also features a timber bracketed shed roof system which adds wonderful detail to garage doors.
The home’s footprint was extended in a few areas to allow for the interior spaces to work with the needs of the family. Plenty of living spaces for all to enjoy as well as bedrooms to rest their heads after a busy day on the lake. This will be enjoyed by generations to come.
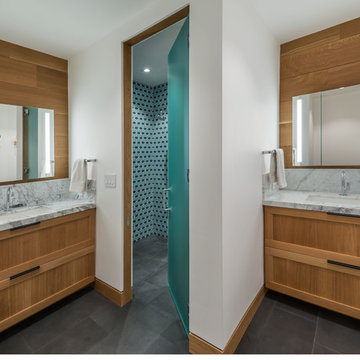
Vance Fox
This bathroom was designed for the efficient sharing by two teenage boys. They each have their own vanity and the shower is a separate room providing privacy.
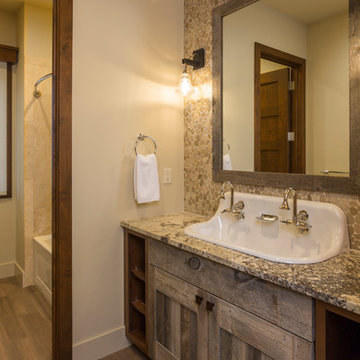
The values held in the Rocky Mountains and a Colorado family’s strong sense of community merged perfectly in the La Torretta Residence, a home which captures the breathtaking views offered by Steamboat Springs, Colorado, and features Zola’s Classic Clad and Classic Wood lines of windows and doors.
Photographer: Tim Murphy
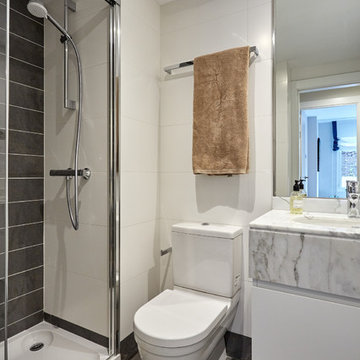
Kleines Klassisches Duschbad mit verzierten Schränken, weißen Schränken, offener Dusche, Wandtoilette, schwarzen Fliesen, weißer Wandfarbe, Trogwaschbecken, Marmor-Waschbecken/Waschtisch, Schiebetür-Duschabtrennung und bunter Waschtischplatte in Madrid
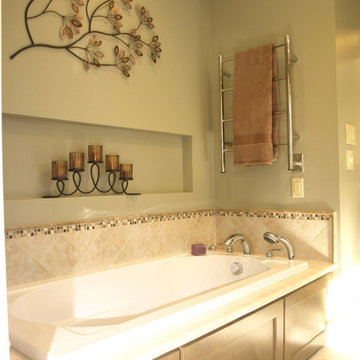
This bathtub is perfect for relaxation. The large cutout in the wall is great for holding candles or family pictures for some added decoration.
Bob Gockeler
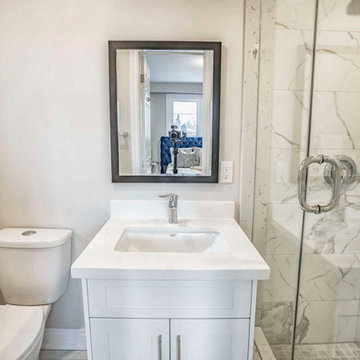
we provide custom bath room design, very modern and neat design, curb, curbless shower design, floating or wall mounted vanity, all custom designs are avaialble.
Bäder mit Trogwaschbecken und bunter Waschtischplatte Ideen und Design
1

