Bäder mit Unterbauwanne und blauer Wandfarbe Ideen und Design
Suche verfeinern:
Budget
Sortieren nach:Heute beliebt
1 – 20 von 1.272 Fotos
1 von 3
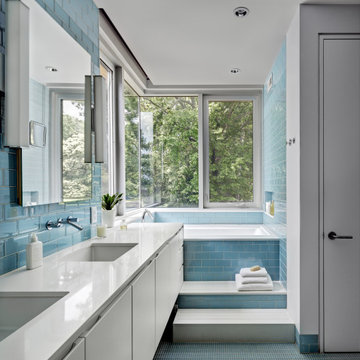
Modernes Badezimmer En Suite mit flächenbündigen Schrankfronten, weißen Schränken, Unterbauwanne, blauer Wandfarbe, Keramikboden, blauem Boden, Doppelwaschbecken und schwebendem Waschtisch in New York

This master bath was designed to modernize a 90's house. The client's wanted clean, fresh and simple. We designed a custom vanity to maximize storage and installed RH medicine cabinets. The clients did not want to break the bank on this renovation so we maximized the look with a marble inlay in the floor, pattern details on the shower walls and a gorgeous window treatment.

Alise O'Brien
Mittelgroßes Klassisches Kinderbad mit Unterbauwanne, grauen Fliesen, Marmorfliesen, blauer Wandfarbe, Mosaik-Bodenfliesen und weißem Boden in St. Louis
Mittelgroßes Klassisches Kinderbad mit Unterbauwanne, grauen Fliesen, Marmorfliesen, blauer Wandfarbe, Mosaik-Bodenfliesen und weißem Boden in St. Louis
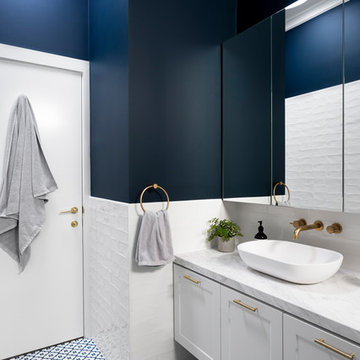
GIA Bathrooms & Kitchens
Design & Renovation
Martina Gemmola
Mittelgroßes Klassisches Badezimmer En Suite mit weißen Schränken, weißen Fliesen, blauer Wandfarbe, Aufsatzwaschbecken, blauem Boden, Unterbauwanne, Duschbadewanne, Marmor-Waschbecken/Waschtisch, Schrankfronten mit vertiefter Füllung, Wandtoilette mit Spülkasten, Metrofliesen, Porzellan-Bodenfliesen und Falttür-Duschabtrennung in Melbourne
Mittelgroßes Klassisches Badezimmer En Suite mit weißen Schränken, weißen Fliesen, blauer Wandfarbe, Aufsatzwaschbecken, blauem Boden, Unterbauwanne, Duschbadewanne, Marmor-Waschbecken/Waschtisch, Schrankfronten mit vertiefter Füllung, Wandtoilette mit Spülkasten, Metrofliesen, Porzellan-Bodenfliesen und Falttür-Duschabtrennung in Melbourne
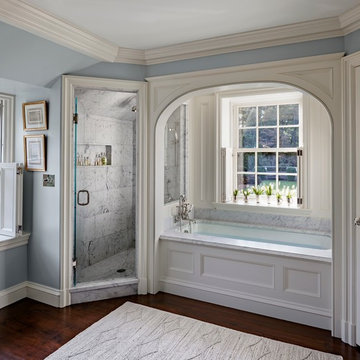
Robert Benson For Charles Hilton Architects
From grand estates, to exquisite country homes, to whole house renovations, the quality and attention to detail of a "Significant Homes" custom home is immediately apparent. Full time on-site supervision, a dedicated office staff and hand picked professional craftsmen are the team that take you from groundbreaking to occupancy. Every "Significant Homes" project represents 45 years of luxury homebuilding experience, and a commitment to quality widely recognized by architects, the press and, most of all....thoroughly satisfied homeowners. Our projects have been published in Architectural Digest 6 times along with many other publications and books. Though the lion share of our work has been in Fairfield and Westchester counties, we have built homes in Palm Beach, Aspen, Maine, Nantucket and Long Island.
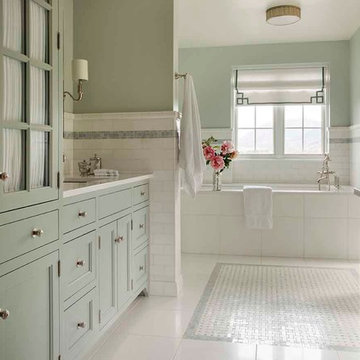
Master Bathroom by Los Angeles interior designer Alexandra Rae with blue ming and white thasos, carrara marble and custom cabinets.
Geräumiges Klassisches Badezimmer En Suite mit Schrankfronten im Shaker-Stil, blauen Schränken, Unterbauwanne, Wandtoilette, weißen Fliesen, Mosaikfliesen, blauer Wandfarbe, Marmorboden und Marmor-Waschbecken/Waschtisch in Los Angeles
Geräumiges Klassisches Badezimmer En Suite mit Schrankfronten im Shaker-Stil, blauen Schränken, Unterbauwanne, Wandtoilette, weißen Fliesen, Mosaikfliesen, blauer Wandfarbe, Marmorboden und Marmor-Waschbecken/Waschtisch in Los Angeles
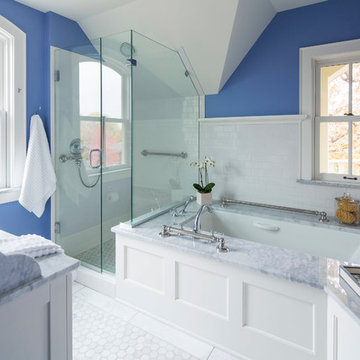
Traditional design blends well with 21st century accessibility standards. Designed by architect Jeremiah Battles of Acacia Architects and built by Ben Quie & Sons, this beautiful new home features details found a century ago, combined with a creative use of space and technology to meet the owner’s mobility needs. Even the elevator is detailed with quarter-sawn oak paneling. Feeling as though it has been here for generations, this home combines architectural salvage with creative design. The owner brought in vintage lighting fixtures, a Tudor fireplace surround, and beveled glass for windows and doors. The kitchen pendants and sconces were custom made to match a 1912 Sheffield fixture she had found. Quarter-sawn oak in the living room, dining room, and kitchen, and flat-sawn oak in the pantry, den, and powder room accent the traditional feel of this brand-new home.
Design by Acacia Architects/Jeremiah Battles
Construction by Ben Quie and Sons
Photography by: Troy Thies

Master Bathroom blue and green color walls Sherwin Williams Silver Strand 7057 white cabinetry
Quartzite counters Taj Mahal and San Michele Crema Porcelain vein cut from Daltile flooring Alabaster Sherwin Williams 7008 trim and 7008 on Custom Cabinetry made for client
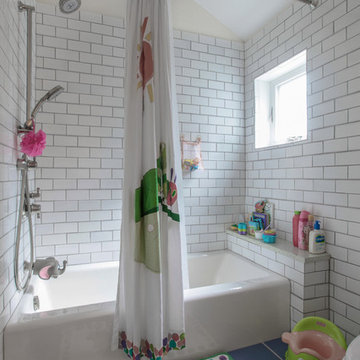
EnviroHomeDesign LLC
Mittelgroßes Klassisches Kinderbad mit Unterbauwaschbecken, Schrankfronten mit vertiefter Füllung, dunklen Holzschränken, Mineralwerkstoff-Waschtisch, Unterbauwanne, Eckdusche, Wandtoilette mit Spülkasten, weißen Fliesen, Metrofliesen, blauer Wandfarbe und Porzellan-Bodenfliesen in Washington, D.C.
Mittelgroßes Klassisches Kinderbad mit Unterbauwaschbecken, Schrankfronten mit vertiefter Füllung, dunklen Holzschränken, Mineralwerkstoff-Waschtisch, Unterbauwanne, Eckdusche, Wandtoilette mit Spülkasten, weißen Fliesen, Metrofliesen, blauer Wandfarbe und Porzellan-Bodenfliesen in Washington, D.C.
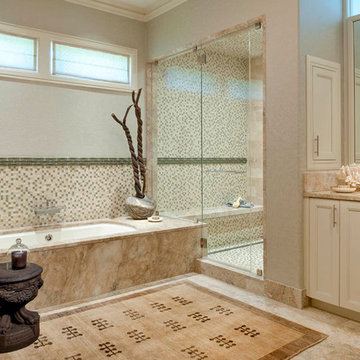
Dan Piassick Photography
Großes Klassisches Badezimmer mit Unterbauwanne, Duschnische, Schrankfronten im Shaker-Stil, beigen Schränken, Marmor-Waschbecken/Waschtisch, Toilette mit Aufsatzspülkasten, Glasfliesen, blauer Wandfarbe und Marmorboden in Dallas
Großes Klassisches Badezimmer mit Unterbauwanne, Duschnische, Schrankfronten im Shaker-Stil, beigen Schränken, Marmor-Waschbecken/Waschtisch, Toilette mit Aufsatzspülkasten, Glasfliesen, blauer Wandfarbe und Marmorboden in Dallas

Salle de bains avec toilettes et machines
Kleines Klassisches Kinderbad mit Unterbauwanne, Wandtoilette, blauen Fliesen, Terrakottafliesen, blauer Wandfarbe, Keramikboden, Einbauwaschbecken, Waschtisch aus Holz, grauem Boden, beiger Waschtischplatte, Wandnische, Einzelwaschbecken und freistehendem Waschtisch in Paris
Kleines Klassisches Kinderbad mit Unterbauwanne, Wandtoilette, blauen Fliesen, Terrakottafliesen, blauer Wandfarbe, Keramikboden, Einbauwaschbecken, Waschtisch aus Holz, grauem Boden, beiger Waschtischplatte, Wandnische, Einzelwaschbecken und freistehendem Waschtisch in Paris
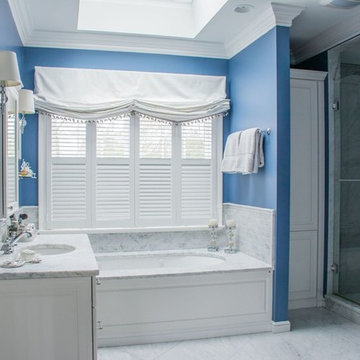
Großes Klassisches Badezimmer En Suite mit verzierten Schränken, weißen Schränken, Unterbauwanne, Eckdusche, grauen Fliesen, blauer Wandfarbe, Marmorboden, Marmor-Waschbecken/Waschtisch, grauem Boden und Falttür-Duschabtrennung in Cleveland
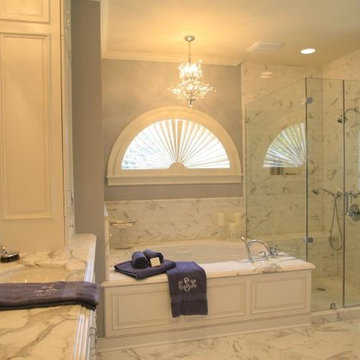
Großes Klassisches Badezimmer En Suite mit profilierten Schrankfronten, weißen Schränken, Unterbauwanne, Eckdusche, Wandtoilette mit Spülkasten, weißen Fliesen, Steinfliesen, blauer Wandfarbe, Marmorboden, Unterbauwaschbecken und Marmor-Waschbecken/Waschtisch in Houston
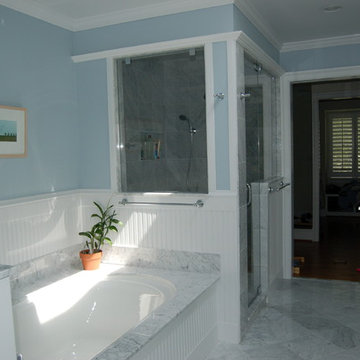
Mittelgroßes Klassisches Badezimmer En Suite mit Unterbauwaschbecken, flächenbündigen Schrankfronten, weißen Schränken, Marmor-Waschbecken/Waschtisch, Unterbauwanne, Eckdusche, Toilette mit Aufsatzspülkasten, weißen Fliesen, Steinfliesen, blauer Wandfarbe und Marmorboden in Washington, D.C.
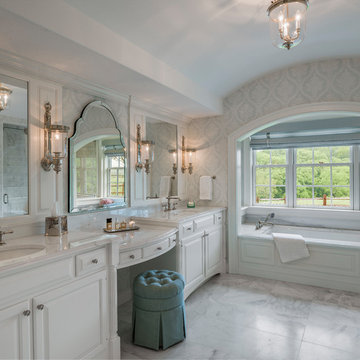
Photo: Tom Crane Photography
Klassisches Badezimmer En Suite mit profilierten Schrankfronten, weißen Schränken, Unterbauwanne, blauer Wandfarbe, Marmorboden, Unterbauwaschbecken, Marmor-Waschbecken/Waschtisch, weißem Boden und weißer Waschtischplatte in Philadelphia
Klassisches Badezimmer En Suite mit profilierten Schrankfronten, weißen Schränken, Unterbauwanne, blauer Wandfarbe, Marmorboden, Unterbauwaschbecken, Marmor-Waschbecken/Waschtisch, weißem Boden und weißer Waschtischplatte in Philadelphia

Our Austin studio decided to go bold with this project by ensuring that each space had a unique identity in the Mid-Century Modern style bathroom, butler's pantry, and mudroom. We covered the bathroom walls and flooring with stylish beige and yellow tile that was cleverly installed to look like two different patterns. The mint cabinet and pink vanity reflect the mid-century color palette. The stylish knobs and fittings add an extra splash of fun to the bathroom.
The butler's pantry is located right behind the kitchen and serves multiple functions like storage, a study area, and a bar. We went with a moody blue color for the cabinets and included a raw wood open shelf to give depth and warmth to the space. We went with some gorgeous artistic tiles that create a bold, intriguing look in the space.
In the mudroom, we used siding materials to create a shiplap effect to create warmth and texture – a homage to the classic Mid-Century Modern design. We used the same blue from the butler's pantry to create a cohesive effect. The large mint cabinets add a lighter touch to the space.
---
Project designed by the Atomic Ranch featured modern designers at Breathe Design Studio. From their Austin design studio, they serve an eclectic and accomplished nationwide clientele including in Palm Springs, LA, and the San Francisco Bay Area.
For more about Breathe Design Studio, see here: https://www.breathedesignstudio.com/
To learn more about this project, see here: https://www.breathedesignstudio.com/atomic-ranch
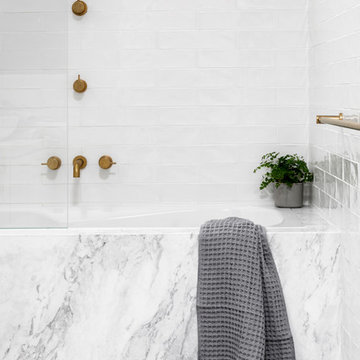
GIA Bathrooms & Kitchens
Design & Renovation
Martina Gemmola
Mittelgroßes Klassisches Badezimmer En Suite mit Schrankfronten mit vertiefter Füllung, weißen Schränken, Unterbauwanne, Duschbadewanne, weißen Fliesen, Metrofliesen, Marmor-Waschbecken/Waschtisch, Falttür-Duschabtrennung, Wandtoilette mit Spülkasten, blauer Wandfarbe, Porzellan-Bodenfliesen, Aufsatzwaschbecken und blauem Boden in Melbourne
Mittelgroßes Klassisches Badezimmer En Suite mit Schrankfronten mit vertiefter Füllung, weißen Schränken, Unterbauwanne, Duschbadewanne, weißen Fliesen, Metrofliesen, Marmor-Waschbecken/Waschtisch, Falttür-Duschabtrennung, Wandtoilette mit Spülkasten, blauer Wandfarbe, Porzellan-Bodenfliesen, Aufsatzwaschbecken und blauem Boden in Melbourne
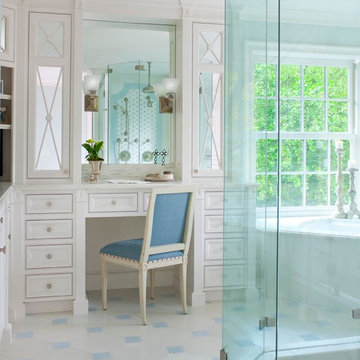
Photos by Dan Piassick
Großes Klassisches Badezimmer En Suite mit Kassettenfronten, weißen Schränken, Marmor-Waschbecken/Waschtisch, Unterbauwanne, Doppeldusche, Steinfliesen, blauer Wandfarbe und Marmorboden in Dallas
Großes Klassisches Badezimmer En Suite mit Kassettenfronten, weißen Schränken, Marmor-Waschbecken/Waschtisch, Unterbauwanne, Doppeldusche, Steinfliesen, blauer Wandfarbe und Marmorboden in Dallas

The spacious master bath gave us plenty of opprtunity to create a calming oasis for the owners.
Photography: Patrick Brickman
Großes Klassisches Badezimmer En Suite mit Schrankfronten im Shaker-Stil, grauen Schränken, Unterbauwanne, bodengleicher Dusche, Wandtoilette mit Spülkasten, grauen Fliesen, Metrofliesen, blauer Wandfarbe, Porzellan-Bodenfliesen, Unterbauwaschbecken, Quarzwerkstein-Waschtisch, weißem Boden, Falttür-Duschabtrennung, grauer Waschtischplatte, Duschbank, Doppelwaschbecken und eingebautem Waschtisch in Charleston
Großes Klassisches Badezimmer En Suite mit Schrankfronten im Shaker-Stil, grauen Schränken, Unterbauwanne, bodengleicher Dusche, Wandtoilette mit Spülkasten, grauen Fliesen, Metrofliesen, blauer Wandfarbe, Porzellan-Bodenfliesen, Unterbauwaschbecken, Quarzwerkstein-Waschtisch, weißem Boden, Falttür-Duschabtrennung, grauer Waschtischplatte, Duschbank, Doppelwaschbecken und eingebautem Waschtisch in Charleston

Our client had the laundry room down in the basement, like so many other homes, but could not figure out how to get it upstairs. There simply was no room for it, so when we were called in to design the bathroom, we were asked to figure out a way to do what so many home owners are doing right now. That is; how do we bring the laundry room upstairs where all of the bedrooms are located, where all the dirty laundry is generated, saving us from having to go down 3 floors back and forth. So, the looming questions were, can this be done in our already small bathroom area, and If this can be done, how can we do it to make it fit within the upstairs living quarters seamlessly?
It would take some creative thinking, some compromising and some clients who trust you enough to make some decisions that would affect not only their bathroom but their closets, their hallway, parts of their master bedroom and then having the logistics to work around their family, going in and out of their private sanctuary, keeping the area clean while generating a mountain of dust and debris, all in the same breath of being mindful of their precious children and a lovely dog.
Bäder mit Unterbauwanne und blauer Wandfarbe Ideen und Design
1

