Bäder mit Unterbauwanne und Steinplatten Ideen und Design
Suche verfeinern:
Budget
Sortieren nach:Heute beliebt
141 – 160 von 481 Fotos
1 von 3
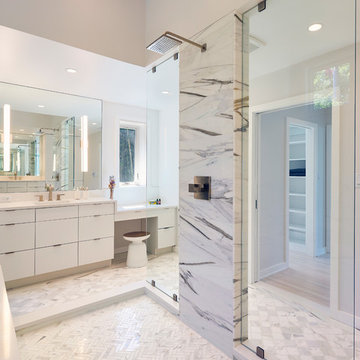
Master bathroom,
Tom Holdsworth Photography
The Skywater House on Gibson Island, is defined by its panoramic views of the Magothy River. Sitting atop the highest point of the Island is this 4,000 square foot, whole-house renovation. The design creates a new street presence and light-filled spaces that are complimented by a neutral color palette, textured finishes, and sustainable materials.
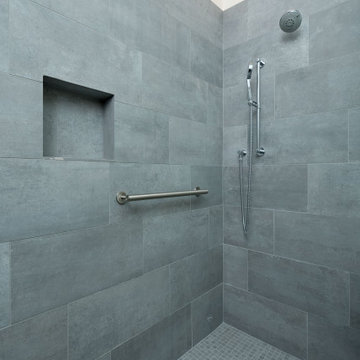
This 2 story home was originally built in 1952 on a tree covered hillside. Our company transformed this little shack into a luxurious home with a million dollar view by adding high ceilings, wall of glass facing the south providing natural light all year round, and designing an open living concept. The home has a built-in gas fireplace with tile surround, custom IKEA kitchen with quartz countertop, bamboo hardwood flooring, two story cedar deck with cable railing, master suite with walk-through closet, two laundry rooms, 2.5 bathrooms, office space, and mechanical room.
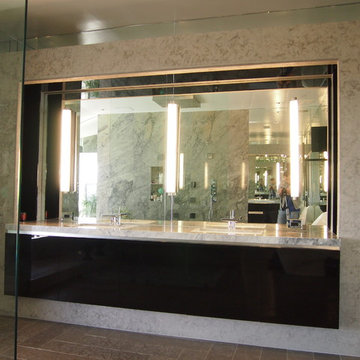
Custom Master Bathroom Remodel
Geräumige Moderne Fliesenlose Dusche En Suite mit flächenbündigen Schrankfronten, dunklen Holzschränken, Unterbauwanne, bodengleicher Dusche, Wandtoilette, beigen Fliesen, Steinplatten, beiger Wandfarbe, Marmorboden, Unterbauwaschbecken, Quarzwerkstein-Waschtisch, beigem Boden, offener Dusche, weißer Waschtischplatte, Doppelwaschbecken, schwebendem Waschtisch, Deckengestaltungen und Steinwänden in Los Angeles
Geräumige Moderne Fliesenlose Dusche En Suite mit flächenbündigen Schrankfronten, dunklen Holzschränken, Unterbauwanne, bodengleicher Dusche, Wandtoilette, beigen Fliesen, Steinplatten, beiger Wandfarbe, Marmorboden, Unterbauwaschbecken, Quarzwerkstein-Waschtisch, beigem Boden, offener Dusche, weißer Waschtischplatte, Doppelwaschbecken, schwebendem Waschtisch, Deckengestaltungen und Steinwänden in Los Angeles
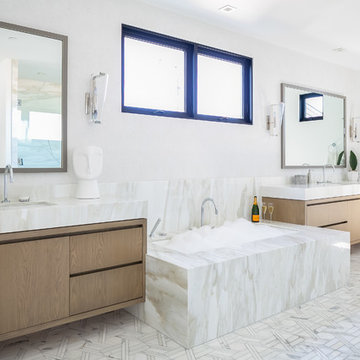
Modernes Badezimmer mit flächenbündigen Schrankfronten, hellbraunen Holzschränken, Unterbauwanne, weißen Fliesen, Steinplatten, weißer Wandfarbe, Unterbauwaschbecken, weißem Boden und weißer Waschtischplatte in Orange County
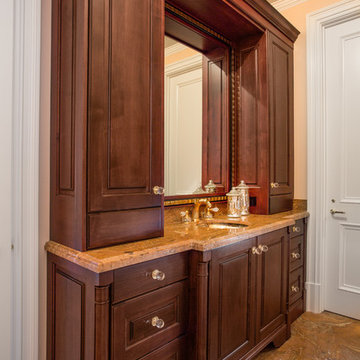
A breathtaking city, bay and mountain view over take the senses as one enters the regal estate of this Woodside California home. At apx 17,000 square feet the exterior of the home boasts beautiful hand selected stone quarry material, custom blended slate roofing with pre aged copper rain gutters and downspouts. Every inch of the exterior one finds intricate timeless details. As one enters the main foyer a grand marble staircase welcomes them, while an ornate metal with gold-leaf laced railing outlines the staircase. A high performance chef’s kitchen waits at one wing while separate living quarters are down the other. A private elevator in the heart of the home serves as a second means of arriving from floor to floor. The properties vanishing edge pool serves its viewer with breathtaking views while a pool house with separate guest quarters are just feet away. This regal estate boasts a new level of luxurious living built by Markay Johnson Construction.
Builder: Markay Johnson Construction
visit: www.mjconstruction.com
Photographer: Scot Zimmerman
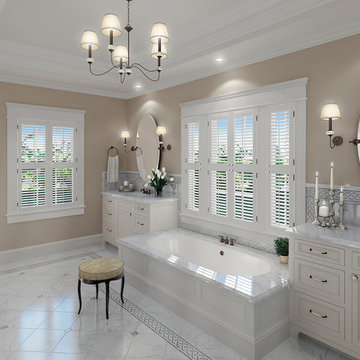
Mittelgroßes Klassisches Badezimmer En Suite mit Unterbauwaschbecken, Schrankfronten mit vertiefter Füllung, weißen Schränken, Marmor-Waschbecken/Waschtisch, Unterbauwanne, weißen Fliesen, Steinplatten, beiger Wandfarbe und Marmorboden in Toronto
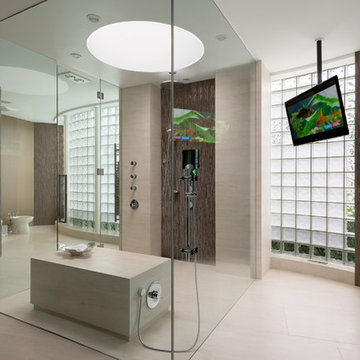
The sleek shower, enclosed by 8' x 8' slabs of glass, is illuminated by a centrally located skylight, showcasing custom features like a heated limestone cube seat and 2' x 4' floor tiles that drain water invisibly into the grout lines. John Carlson, Carlson Productions, LLC.
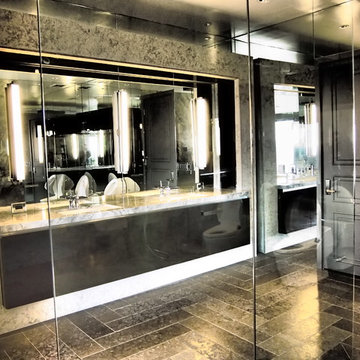
Custom Master Bathroom Remodel
Geräumige Moderne Fliesenlose Dusche En Suite mit flächenbündigen Schrankfronten, dunklen Holzschränken, Unterbauwanne, bodengleicher Dusche, Wandtoilette, beigen Fliesen, Steinplatten, beiger Wandfarbe, Marmorboden, Unterbauwaschbecken, Quarzwerkstein-Waschtisch, beigem Boden, offener Dusche, weißer Waschtischplatte, Doppelwaschbecken, schwebendem Waschtisch, Deckengestaltungen und Steinwänden in Los Angeles
Geräumige Moderne Fliesenlose Dusche En Suite mit flächenbündigen Schrankfronten, dunklen Holzschränken, Unterbauwanne, bodengleicher Dusche, Wandtoilette, beigen Fliesen, Steinplatten, beiger Wandfarbe, Marmorboden, Unterbauwaschbecken, Quarzwerkstein-Waschtisch, beigem Boden, offener Dusche, weißer Waschtischplatte, Doppelwaschbecken, schwebendem Waschtisch, Deckengestaltungen und Steinwänden in Los Angeles
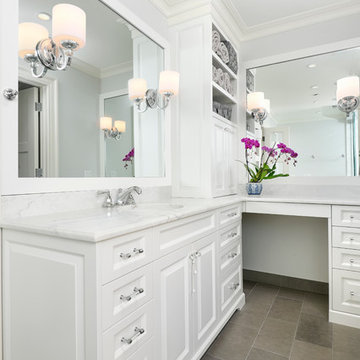
Elizabeth Taich Design is a Chicago-based full-service interior architecture and design firm that specializes in sophisticated yet livable environments.
IC360 Images

This 6,000sf luxurious custom new construction 5-bedroom, 4-bath home combines elements of open-concept design with traditional, formal spaces, as well. Tall windows, large openings to the back yard, and clear views from room to room are abundant throughout. The 2-story entry boasts a gently curving stair, and a full view through openings to the glass-clad family room. The back stair is continuous from the basement to the finished 3rd floor / attic recreation room.
The interior is finished with the finest materials and detailing, with crown molding, coffered, tray and barrel vault ceilings, chair rail, arched openings, rounded corners, built-in niches and coves, wide halls, and 12' first floor ceilings with 10' second floor ceilings.
It sits at the end of a cul-de-sac in a wooded neighborhood, surrounded by old growth trees. The homeowners, who hail from Texas, believe that bigger is better, and this house was built to match their dreams. The brick - with stone and cast concrete accent elements - runs the full 3-stories of the home, on all sides. A paver driveway and covered patio are included, along with paver retaining wall carved into the hill, creating a secluded back yard play space for their young children.
Project photography by Kmieick Imagery.
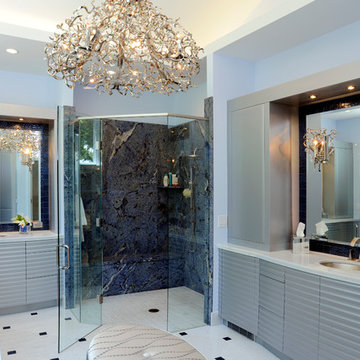
This homeowners love of blue and all things nautical leads to exotic selections of both cabinetry by Neff and Blue Bahia stone slabs. An eclectic chandelier lights of this master bath and a curbless shower makes bathing extremely functional as well as a step-over freestanding tub with marble ledges.
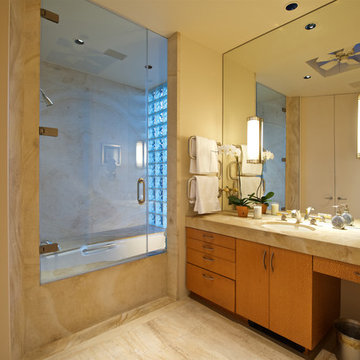
Großes Modernes Badezimmer En Suite mit flächenbündigen Schrankfronten, hellbraunen Holzschränken, Unterbauwanne, Duschbadewanne, beigen Fliesen, Steinplatten, Unterbauwaschbecken, Kalkstein-Waschbecken/Waschtisch, Toilette mit Aufsatzspülkasten, weißer Wandfarbe und Kalkstein in San Diego
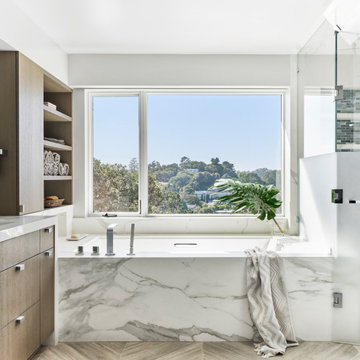
An extension of the quiet, relaxing retreat featuring natural and naturally inspired materials: wood-like porcelain flooring in chevron pattern, soft, ocean-toned glass tile in shower and toilet room, and oak cabinets stained a gently gray. Note: there is a steam shower.
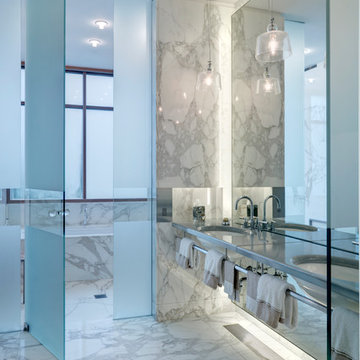
Photographer: Charles Davis Smith
The Guest Bathroom features a separate wet room.
Großes Modernes Badezimmer mit Unterbauwanne, Duschbadewanne, Wandtoilette, weißen Fliesen, Steinplatten, weißer Wandfarbe, Kalkstein und Unterbauwaschbecken in Dallas
Großes Modernes Badezimmer mit Unterbauwanne, Duschbadewanne, Wandtoilette, weißen Fliesen, Steinplatten, weißer Wandfarbe, Kalkstein und Unterbauwaschbecken in Dallas
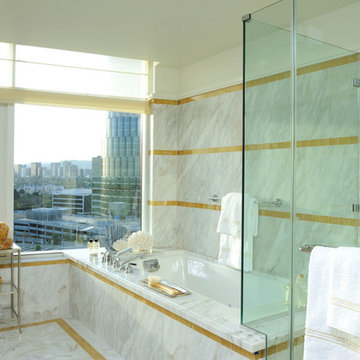
Großes Modernes Badezimmer En Suite mit Unterbauwanne, Duschnische, grauen Fliesen, weißen Fliesen, Steinplatten, bunten Wänden und Marmorboden in New York
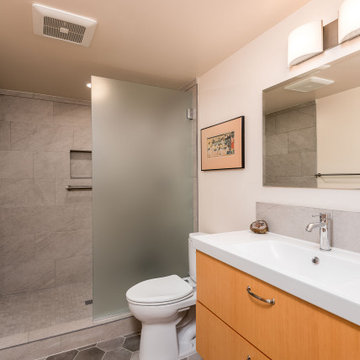
This 2 story home was originally built in 1952 on a tree covered hillside. Our company transformed this little shack into a luxurious home with a million dollar view by adding high ceilings, wall of glass facing the south providing natural light all year round, and designing an open living concept. The home has a built-in gas fireplace with tile surround, custom IKEA kitchen with quartz countertop, bamboo hardwood flooring, two story cedar deck with cable railing, master suite with walk-through closet, two laundry rooms, 2.5 bathrooms, office space, and mechanical room.
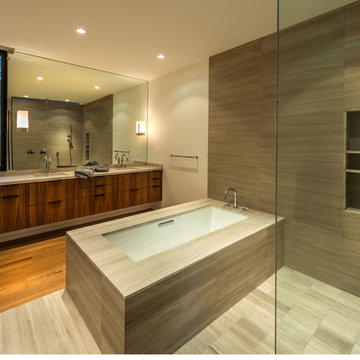
Großes Modernes Badezimmer mit flächenbündigen Schrankfronten, hellbraunen Holzschränken, Unterbauwanne, offener Dusche, Steinplatten, weißer Wandfarbe, Keramikboden, Unterbauwaschbecken, grauem Boden und offener Dusche in Sacramento
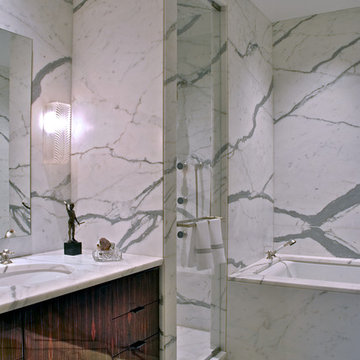
Photo © DRFP
Architect: Vinci Hamp Architects
Kleines Modernes Badezimmer En Suite mit Unterbauwaschbecken, flächenbündigen Schrankfronten, dunklen Holzschränken, Marmor-Waschbecken/Waschtisch, Unterbauwanne, Eckdusche, weißen Fliesen, Steinplatten, weißer Wandfarbe und Marmorboden in Chicago
Kleines Modernes Badezimmer En Suite mit Unterbauwaschbecken, flächenbündigen Schrankfronten, dunklen Holzschränken, Marmor-Waschbecken/Waschtisch, Unterbauwanne, Eckdusche, weißen Fliesen, Steinplatten, weißer Wandfarbe und Marmorboden in Chicago
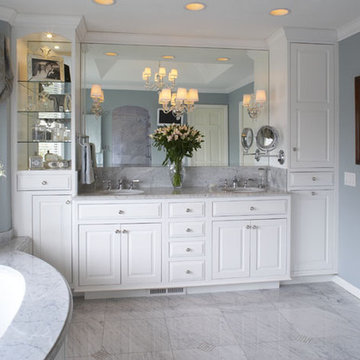
Großes Klassisches Badezimmer En Suite mit profilierten Schrankfronten, weißen Schränken, Unterbauwanne, grauen Fliesen, weißen Fliesen, Steinplatten, blauer Wandfarbe, Marmorboden, Unterbauwaschbecken und Marmor-Waschbecken/Waschtisch in Minneapolis
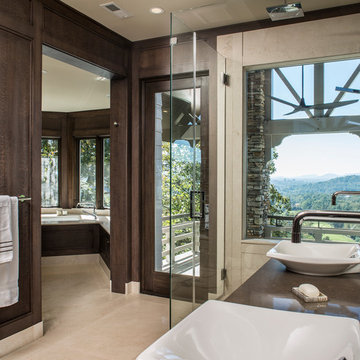
Photography by: David Dietrich Renovation by: Tom Vorys, Cornerstone Construction Cabinetry by: Benbow & Associates Countertops by: Solid Surface Specialties Appliances & Plumbing: Ferguson Lighting Design: David Terry Lighting Fixtures: Lux Lighting
Bäder mit Unterbauwanne und Steinplatten Ideen und Design
8

