Bäder mit unterschiedlichen Schrankfarben und hellem Holzboden Ideen und Design
Suche verfeinern:
Budget
Sortieren nach:Heute beliebt
161 – 180 von 12.373 Fotos
1 von 3
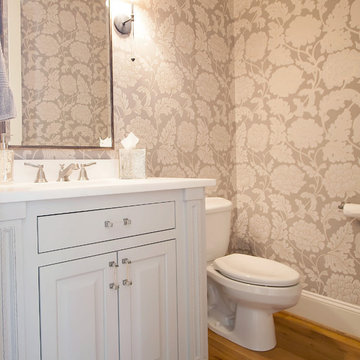
Kleine Klassische Gästetoilette mit Kassettenfronten, weißen Schränken, Wandtoilette mit Spülkasten, bunten Wänden, hellem Holzboden, Unterbauwaschbecken, Quarzwerkstein-Waschtisch und weißer Waschtischplatte in Charlotte
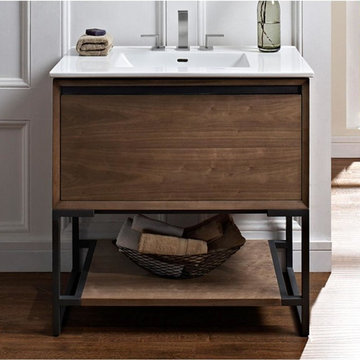
Grove Supply Inc. is proud to present this natural walnut finished floor mount vanity, by Fairmont Designs. The 1505-V36 is made from premium materials, this Floor Mount Vanity offers great function and value for your home. This fixture is part of Fairmont Designs's decorative m4 Collection, so make sure to check out other contemporary fixtures to accessorize your room.
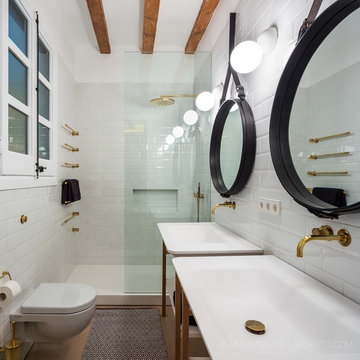
Simon Garcia | arqfoto.com
Mittelgroßes Klassisches Badezimmer mit offenen Schränken, Duschnische, Toilette mit Aufsatzspülkasten, weißen Fliesen, Metrofliesen, weißer Wandfarbe, hellem Holzboden, Waschtischkonsole und hellbraunen Holzschränken in Barcelona
Mittelgroßes Klassisches Badezimmer mit offenen Schränken, Duschnische, Toilette mit Aufsatzspülkasten, weißen Fliesen, Metrofliesen, weißer Wandfarbe, hellem Holzboden, Waschtischkonsole und hellbraunen Holzschränken in Barcelona
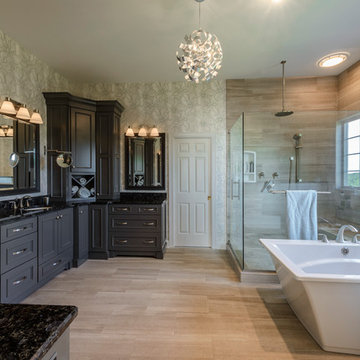
Dimitri Ganas
Mittelgroßes Klassisches Badezimmer En Suite mit Unterbauwaschbecken, Schrankfronten mit vertiefter Füllung, grauen Schränken, Granit-Waschbecken/Waschtisch, freistehender Badewanne, Eckdusche, Toilette mit Aufsatzspülkasten, Keramikfliesen, beiger Wandfarbe, beigen Fliesen, hellem Holzboden, beigem Boden und Falttür-Duschabtrennung in Philadelphia
Mittelgroßes Klassisches Badezimmer En Suite mit Unterbauwaschbecken, Schrankfronten mit vertiefter Füllung, grauen Schränken, Granit-Waschbecken/Waschtisch, freistehender Badewanne, Eckdusche, Toilette mit Aufsatzspülkasten, Keramikfliesen, beiger Wandfarbe, beigen Fliesen, hellem Holzboden, beigem Boden und Falttür-Duschabtrennung in Philadelphia
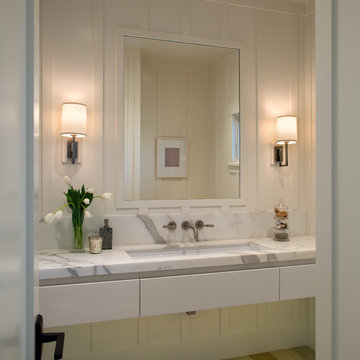
Coronado, CA
The Alameda Residence is situated on a relatively large, yet unusually shaped lot for the beachside community of Coronado, California. The orientation of the “L” shaped main home and linear shaped guest house and covered patio create a large, open courtyard central to the plan. The majority of the spaces in the home are designed to engage the courtyard, lending a sense of openness and light to the home. The aesthetics take inspiration from the simple, clean lines of a traditional “A-frame” barn, intermixed with sleek, minimal detailing that gives the home a contemporary flair. The interior and exterior materials and colors reflect the bright, vibrant hues and textures of the seaside locale.
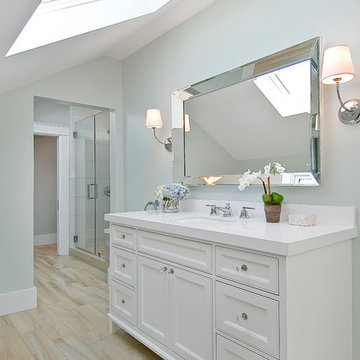
White, flush-inset vanity with beaded Sierra doors and drawers.
Mittelgroßes Modernes Duschbad mit weißen Schränken, weißer Wandfarbe, Schrankfronten mit vertiefter Füllung, Falttür-Duschabtrennung, Duschnische, hellem Holzboden, Unterbauwaschbecken, Mineralwerkstoff-Waschtisch und beigem Boden in San Francisco
Mittelgroßes Modernes Duschbad mit weißen Schränken, weißer Wandfarbe, Schrankfronten mit vertiefter Füllung, Falttür-Duschabtrennung, Duschnische, hellem Holzboden, Unterbauwaschbecken, Mineralwerkstoff-Waschtisch und beigem Boden in San Francisco

Mittelgroßes Mediterranes Duschbad mit Unterbauwaschbecken, hellbraunen Holzschränken, bodengleicher Dusche, farbigen Fliesen, profilierten Schrankfronten, Eckbadewanne, Toilette mit Aufsatzspülkasten, Mosaikfliesen, grauer Wandfarbe, hellem Holzboden, Granit-Waschbecken/Waschtisch, Duschvorhang-Duschabtrennung und grauer Waschtischplatte in Orange County
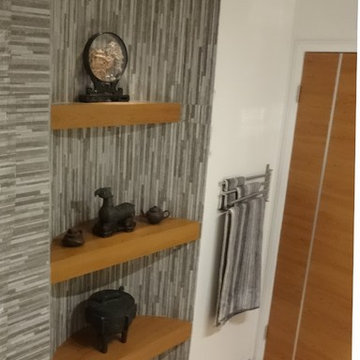
Custom Bathroom
In the woods zen home http://ZenArchitect.com
Mittelgroßes Asiatisches Duschbad mit schwarz-weißen Fliesen, Steinfliesen, hellem Holzboden, Badewanne in Nische, Duschbadewanne, Toilette mit Aufsatzspülkasten, grauer Wandfarbe, flächenbündigen Schrankfronten, beigen Schränken, Waschtisch aus Holz, beigem Boden und Wandnische in Orange County
Mittelgroßes Asiatisches Duschbad mit schwarz-weißen Fliesen, Steinfliesen, hellem Holzboden, Badewanne in Nische, Duschbadewanne, Toilette mit Aufsatzspülkasten, grauer Wandfarbe, flächenbündigen Schrankfronten, beigen Schränken, Waschtisch aus Holz, beigem Boden und Wandnische in Orange County
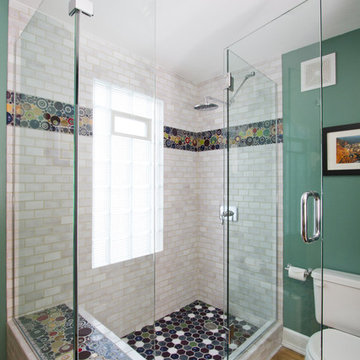
Mittelgroßes Stilmix Duschbad mit Schrankfronten mit vertiefter Füllung, hellen Holzschränken, Waschtisch aus Holz, Eckdusche, farbigen Fliesen, Keramikfliesen, grüner Wandfarbe, hellem Holzboden, Wandtoilette mit Spülkasten, braunem Boden und Falttür-Duschabtrennung in Minneapolis

Inspired by the majesty of the Northern Lights and this family's everlasting love for Disney, this home plays host to enlighteningly open vistas and playful activity. Like its namesake, the beloved Sleeping Beauty, this home embodies family, fantasy and adventure in their truest form. Visions are seldom what they seem, but this home did begin 'Once Upon a Dream'. Welcome, to The Aurora.

Photo Credit:
Aimée Mazzenga
Mittelgroßes Modernes Badezimmer mit Kassettenfronten, weißen Schränken, freistehender Badewanne, Nasszelle, farbigen Fliesen, Mosaikfliesen, weißer Wandfarbe, hellem Holzboden, Einbauwaschbecken, gefliestem Waschtisch, buntem Boden, Falttür-Duschabtrennung und weißer Waschtischplatte in Chicago
Mittelgroßes Modernes Badezimmer mit Kassettenfronten, weißen Schränken, freistehender Badewanne, Nasszelle, farbigen Fliesen, Mosaikfliesen, weißer Wandfarbe, hellem Holzboden, Einbauwaschbecken, gefliestem Waschtisch, buntem Boden, Falttür-Duschabtrennung und weißer Waschtischplatte in Chicago

Mittelgroßes Modernes Duschbad mit Schrankfronten im Shaker-Stil, beigen Schränken, freistehender Badewanne, Nasszelle, weißen Fliesen, Steinfliesen, weißer Wandfarbe, hellem Holzboden, Einbauwaschbecken, Mineralwerkstoff-Waschtisch, braunem Boden und Falttür-Duschabtrennung in Tampa
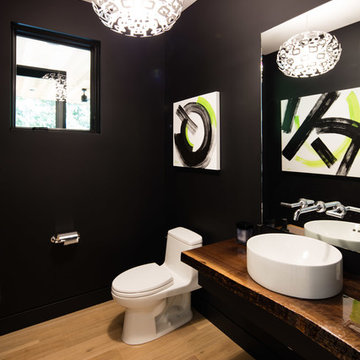
Kleine Moderne Gästetoilette mit offenen Schränken, hellbraunen Holzschränken, Waschtisch aus Holz, Toilette mit Aufsatzspülkasten, schwarzer Wandfarbe, hellem Holzboden, Aufsatzwaschbecken, braunem Boden und brauner Waschtischplatte in Grand Rapids

Skandinavische Gästetoilette mit flächenbündigen Schrankfronten, hellen Holzschränken, beiger Wandfarbe, hellem Holzboden, Aufsatzwaschbecken, beigem Boden, weißer Waschtischplatte, schwebendem Waschtisch und Holzwänden in Vancouver

The walls are in clay, the ceiling is in clay and wood, and one of the four walls is a window. Japanese wabi-sabi way of life is a peaceful joy to accept the full life circle. From birth to death, from the point of greatest glory to complete decline. Therefore, the main décor element here is a 6-meter window with a view of the landscape that no matter what will come into the world and die. Again, and again

Luscious Bathroom in Storrington, West Sussex
A luscious green bathroom design is complemented by matt black accents and unique platform for a feature bath.
The Brief
The aim of this project was to transform a former bedroom into a contemporary family bathroom, complete with a walk-in shower and freestanding bath.
This Storrington client had some strong design ideas, favouring a green theme with contemporary additions to modernise the space.
Storage was also a key design element. To help minimise clutter and create space for decorative items an inventive solution was required.
Design Elements
The design utilises some key desirables from the client as well as some clever suggestions from our bathroom designer Martin.
The green theme has been deployed spectacularly, with metro tiles utilised as a strong accent within the shower area and multiple storage niches. All other walls make use of neutral matt white tiles at half height, with William Morris wallpaper used as a leafy and natural addition to the space.
A freestanding bath has been placed central to the window as a focal point. The bathing area is raised to create separation within the room, and three pendant lights fitted above help to create a relaxing ambience for bathing.
Special Inclusions
Storage was an important part of the design.
A wall hung storage unit has been chosen in a Fjord Green Gloss finish, which works well with green tiling and the wallpaper choice. Elsewhere plenty of storage niches feature within the room. These add storage for everyday essentials, decorative items, and conceal items the client may not want on display.
A sizeable walk-in shower was also required as part of the renovation, with designer Martin opting for a Crosswater enclosure in a matt black finish. The matt black finish teams well with other accents in the room like the Vado brassware and Eastbrook towel rail.
Project Highlight
The platformed bathing area is a great highlight of this family bathroom space.
It delivers upon the freestanding bath requirement of the brief, with soothing lighting additions that elevate the design. Wood-effect porcelain floor tiling adds an additional natural element to this renovation.
The End Result
The end result is a complete transformation from the former bedroom that utilised this space.
The client and our designer Martin have combined multiple great finishes and design ideas to create a dramatic and contemporary, yet functional, family bathroom space.
Discover how our expert designers can transform your own bathroom with a free design appointment and quotation. Arrange a free appointment in showroom or online.

coastal stye home remodel master bathroom
Kleines Maritimes Badezimmer En Suite mit Kassettenfronten, hellen Holzschränken, Eckbadewanne, Duschbadewanne, Toilette mit Aufsatzspülkasten, blauen Fliesen, Glasfliesen, weißer Wandfarbe, hellem Holzboden, Unterbauwaschbecken, Quarzwerkstein-Waschtisch, braunem Boden, Falttür-Duschabtrennung, weißer Waschtischplatte, Wäscheaufbewahrung, Einzelwaschbecken und eingebautem Waschtisch in Orange County
Kleines Maritimes Badezimmer En Suite mit Kassettenfronten, hellen Holzschränken, Eckbadewanne, Duschbadewanne, Toilette mit Aufsatzspülkasten, blauen Fliesen, Glasfliesen, weißer Wandfarbe, hellem Holzboden, Unterbauwaschbecken, Quarzwerkstein-Waschtisch, braunem Boden, Falttür-Duschabtrennung, weißer Waschtischplatte, Wäscheaufbewahrung, Einzelwaschbecken und eingebautem Waschtisch in Orange County

A bright, inviting powder room with beautiful tile accents behind the taps. A built-in dark-wood furniture vanity with plenty of space for needed items. A red oak hardwood floor pairs well with the burnt orange wall color. The wall paint is AF-280 Salsa Dancing from Benjamin Moore.

Martha O'Hara Interiors, Interior Design & Photo Styling | Thompson Construction, Builder | Spacecrafting Photography, Photography
Please Note: All “related,” “similar,” and “sponsored” products tagged or listed by Houzz are not actual products pictured. They have not been approved by Martha O’Hara Interiors nor any of the professionals credited. For information about our work, please contact design@oharainteriors.com.

Large and modern master bathroom primary bathroom. Grey and white marble paired with warm wood flooring and door. Expansive curbless shower and freestanding tub sit on raised platform with LED light strip. Modern glass pendants and small black side table add depth to the white grey and wood bathroom. Large skylights act as modern coffered ceiling flooding the room with natural light.
Bäder mit unterschiedlichen Schrankfarben und hellem Holzboden Ideen und Design
9

