Bäder mit unterschiedlichen Schrankstilen Ideen und Design
Suche verfeinern:
Budget
Sortieren nach:Heute beliebt
1 – 20 von 36 Fotos
1 von 3
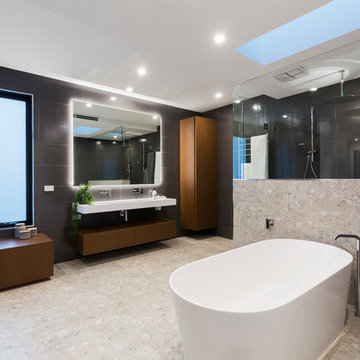
Modernes Badezimmer En Suite mit flächenbündigen Schrankfronten, dunklen Holzschränken, freistehender Badewanne, Doppeldusche, schwarzen Fliesen, grauen Fliesen, schwarzer Wandfarbe, grauem Boden und weißer Waschtischplatte in Melbourne
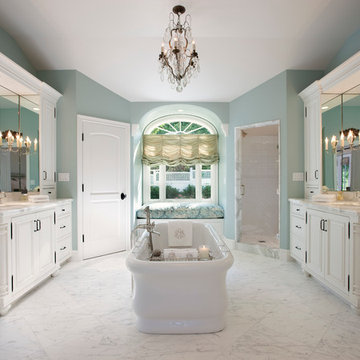
Master bathroom.
Klassisches Badezimmer mit Unterbauwaschbecken, weißen Schränken, freistehender Badewanne, Duschnische, weißen Fliesen und Schrankfronten mit vertiefter Füllung in Santa Barbara
Klassisches Badezimmer mit Unterbauwaschbecken, weißen Schränken, freistehender Badewanne, Duschnische, weißen Fliesen und Schrankfronten mit vertiefter Füllung in Santa Barbara
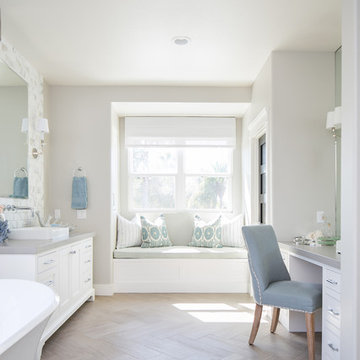
Ryan Garvin Photography
Großes Maritimes Badezimmer En Suite mit freistehender Badewanne, grauer Wandfarbe, hellem Holzboden, Quarzwerkstein-Waschtisch, weißen Schränken, Aufsatzwaschbecken, beigem Boden, grauer Waschtischplatte und Schrankfronten mit vertiefter Füllung in San Diego
Großes Maritimes Badezimmer En Suite mit freistehender Badewanne, grauer Wandfarbe, hellem Holzboden, Quarzwerkstein-Waschtisch, weißen Schränken, Aufsatzwaschbecken, beigem Boden, grauer Waschtischplatte und Schrankfronten mit vertiefter Füllung in San Diego
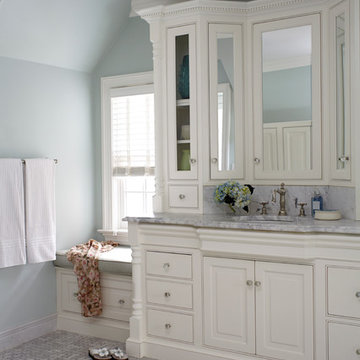
Photography: Laura Moss
Klassisches Badezimmer mit blauer Wandfarbe, profilierten Schrankfronten, weißen Schränken und Mosaik-Bodenfliesen in New York
Klassisches Badezimmer mit blauer Wandfarbe, profilierten Schrankfronten, weißen Schränken und Mosaik-Bodenfliesen in New York
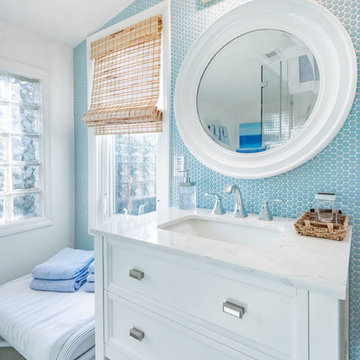
Maritimes Badezimmer mit Schrankfronten mit vertiefter Füllung, weißen Schränken, blauen Fliesen, Mosaikfliesen, weißer Wandfarbe, Unterbauwaschbecken, grauem Boden und weißer Waschtischplatte in Charleston
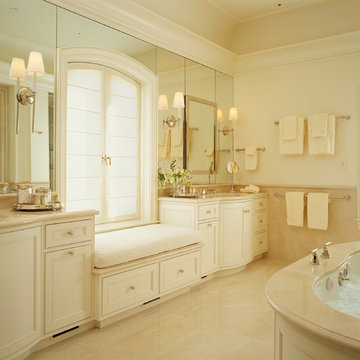
Matthew Millman
Großes Klassisches Badezimmer En Suite mit Unterbauwanne, Unterbauwaschbecken, Kassettenfronten, weißen Schränken, Kalkstein-Waschbecken/Waschtisch, beiger Wandfarbe, Kalkstein und Kalkfliesen in San Francisco
Großes Klassisches Badezimmer En Suite mit Unterbauwanne, Unterbauwaschbecken, Kassettenfronten, weißen Schränken, Kalkstein-Waschbecken/Waschtisch, beiger Wandfarbe, Kalkstein und Kalkfliesen in San Francisco

Serene and spacious master bathroom with his and her sink/vanities, a free-standing tub and large spacious tiled shower with glass doors.
Klassisches Badezimmer En Suite mit freistehender Badewanne, Eckdusche, Unterbauwaschbecken, Falttür-Duschabtrennung, weißer Waschtischplatte, Schrankfronten mit vertiefter Füllung, weißen Schränken, weißen Fliesen, grauer Wandfarbe, braunem Holzboden und braunem Boden in Charleston
Klassisches Badezimmer En Suite mit freistehender Badewanne, Eckdusche, Unterbauwaschbecken, Falttür-Duschabtrennung, weißer Waschtischplatte, Schrankfronten mit vertiefter Füllung, weißen Schränken, weißen Fliesen, grauer Wandfarbe, braunem Holzboden und braunem Boden in Charleston
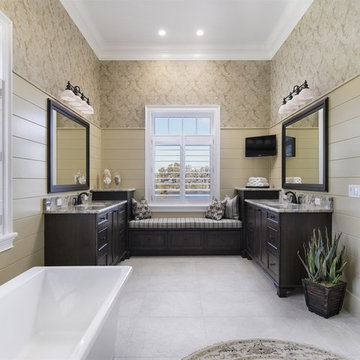
4 beds 5 baths 4,447 sqft
RARE FIND! NEW HIGH-TECH, LAKE FRONT CONSTRUCTION ON HIGHLY DESIRABLE WINDERMERE CHAIN OF LAKES. This unique home site offers the opportunity to enjoy lakefront living on a private cove with the beauty and ambiance of a classic "Old Florida" home. With 150 feet of lake frontage, this is a very private lot with spacious grounds, gorgeous landscaping, and mature oaks. This acre plus parcel offers the beauty of the Butler Chain, no HOA, and turn key convenience. High-tech smart house amenities and the designer furnishings are included. Natural light defines the family area featuring wide plank hickory hardwood flooring, gas fireplace, tongue and groove ceilings, and a rear wall of disappearing glass opening to the covered lanai. The gourmet kitchen features a Wolf cooktop, Sub-Zero refrigerator, and Bosch dishwasher, exotic granite counter tops, a walk in pantry, and custom built cabinetry. The office features wood beamed ceilings. With an emphasis on Florida living the large covered lanai with summer kitchen, complete with Viking grill, fridge, and stone gas fireplace, overlook the sparkling salt system pool and cascading spa with sparkling lake views and dock with lift. The private master suite and luxurious master bath include granite vanities, a vessel tub, and walk in shower. Energy saving and organic with 6-zone HVAC system and Nest thermostats, low E double paned windows, tankless hot water heaters, spray foam insulation, whole house generator, and security with cameras. Property can be gated.
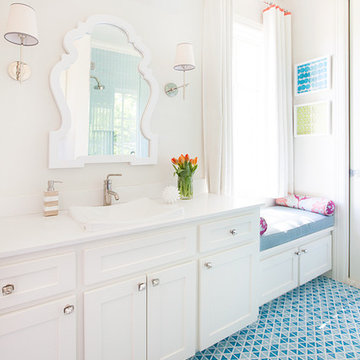
Mittelgroßes Klassisches Duschbad mit Aufsatzwaschbecken, Schrankfronten im Shaker-Stil, weißen Schränken, blauen Fliesen, weißer Wandfarbe, Mosaik-Bodenfliesen, Keramikfliesen, Quarzwerkstein-Waschtisch, blauem Boden und weißer Waschtischplatte in Dallas
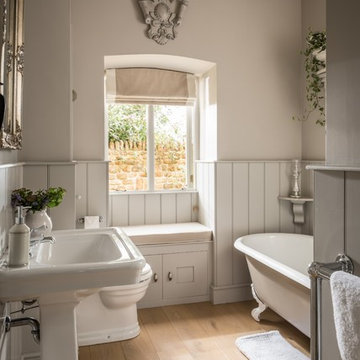
Mittelgroßes Klassisches Duschbad mit Löwenfuß-Badewanne, Toilette mit Aufsatzspülkasten, grauer Wandfarbe, braunem Boden, Schrankfronten mit vertiefter Füllung, weißen Schränken, braunem Holzboden und Sockelwaschbecken in Oxfordshire
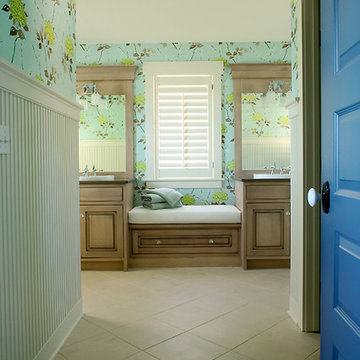
Packed with cottage attributes, Sunset View features an open floor plan without sacrificing intimate spaces. Detailed design elements and updated amenities add both warmth and character to this multi-seasonal, multi-level Shingle-style-inspired home.
Columns, beams, half-walls and built-ins throughout add a sense of Old World craftsmanship. Opening to the kitchen and a double-sided fireplace, the dining room features a lounge area and a curved booth that seats up to eight at a time. When space is needed for a larger crowd, furniture in the sitting area can be traded for an expanded table and more chairs. On the other side of the fireplace, expansive lake views are the highlight of the hearth room, which features drop down steps for even more beautiful vistas.
An unusual stair tower connects the home’s five levels. While spacious, each room was designed for maximum living in minimum space. In the lower level, a guest suite adds additional accommodations for friends or family. On the first level, a home office/study near the main living areas keeps family members close but also allows for privacy.
The second floor features a spacious master suite, a children’s suite and a whimsical playroom area. Two bedrooms open to a shared bath. Vanities on either side can be closed off by a pocket door, which allows for privacy as the child grows. A third bedroom includes a built-in bed and walk-in closet. A second-floor den can be used as a master suite retreat or an upstairs family room.
The rear entrance features abundant closets, a laundry room, home management area, lockers and a full bath. The easily accessible entrance allows people to come in from the lake without making a mess in the rest of the home. Because this three-garage lakefront home has no basement, a recreation room has been added into the attic level, which could also function as an additional guest room.
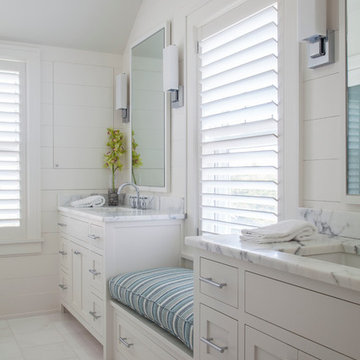
Nantucket Residence
Duffy Design Group, Inc.
Sam Gray Photography
Maritimes Badezimmer En Suite mit Unterbauwaschbecken, Schrankfronten im Shaker-Stil, beigen Schränken und weißer Wandfarbe in Boston
Maritimes Badezimmer En Suite mit Unterbauwaschbecken, Schrankfronten im Shaker-Stil, beigen Schränken und weißer Wandfarbe in Boston

AV Architects + Builders
Location: Great Falls, VA, United States
Our clients were looking to renovate their existing master bedroom into a more luxurious, modern space with an open floor plan and expansive modern bath design. The existing floor plan felt too cramped and didn’t offer much closet space or spa like features. Without having to make changes to the exterior structure, we designed a space customized around their lifestyle and allowed them to feel more relaxed at home.
Our modern design features an open-concept master bedroom suite that connects to the master bath for a total of 600 square feet. We included floating modern style vanity cabinets with white Zen quartz, large black format wall tile, and floating hanging mirrors. Located right next to the vanity area is a large, modern style pull-out linen cabinet that provides ample storage, as well as a wooden floating bench that provides storage below the large window. The centerpiece of our modern design is the combined free-standing tub and walk-in, curb less shower area, surrounded by views of the natural landscape. To highlight the modern design interior, we added light white porcelain large format floor tile to complement the floor-to-ceiling dark grey porcelain wall tile to give off a modern appeal. Last not but not least, a frosted glass partition separates the bath area from the toilet, allowing for a semi-private toilet area.
Jim Tetro Architectural Photography
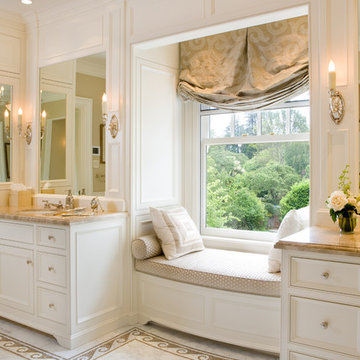
Tailored and spacious master bathroom with beaded and flush inset cabinets and delightful garden-view, box bay window seat sitting cozy within a panelized, gently curved alcove. Photo by Rusty Reniers
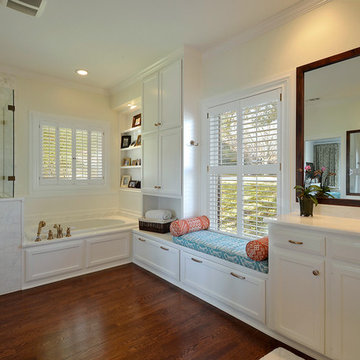
Twist Tours
Klassisches Badezimmer mit Unterbauwaschbecken, Schrankfronten mit vertiefter Füllung, weißen Schränken, Einbaubadewanne, Eckdusche und weißen Fliesen in Austin
Klassisches Badezimmer mit Unterbauwaschbecken, Schrankfronten mit vertiefter Füllung, weißen Schränken, Einbaubadewanne, Eckdusche und weißen Fliesen in Austin
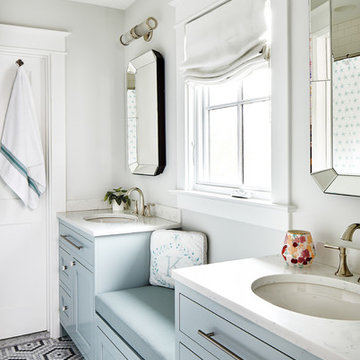
Bathroom
Photography: Stacy Zarin Goldberg Photography; Interior Design: Kristin Try Interiors; Builder: Harry Braswell, Inc.
Maritimes Badezimmer mit Schrankfronten mit vertiefter Füllung, blauen Schränken, grauer Wandfarbe, Mosaik-Bodenfliesen, Unterbauwaschbecken, buntem Boden und weißer Waschtischplatte in Washington, D.C.
Maritimes Badezimmer mit Schrankfronten mit vertiefter Füllung, blauen Schränken, grauer Wandfarbe, Mosaik-Bodenfliesen, Unterbauwaschbecken, buntem Boden und weißer Waschtischplatte in Washington, D.C.
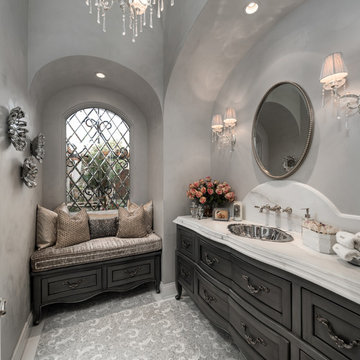
Mediterranes Badezimmer mit grauen Schränken, grauer Wandfarbe, Mosaik-Bodenfliesen, Einbauwaschbecken, grauem Boden, weißer Waschtischplatte und Schrankfronten im Shaker-Stil in Phoenix
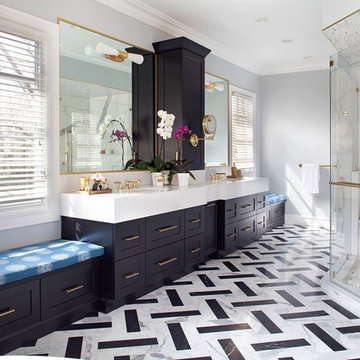
Klassisches Badezimmer En Suite mit Schrankfronten im Shaker-Stil, schwarzen Schränken, Eckdusche, weißen Fliesen, Steinplatten, grauer Wandfarbe, Unterbauwaschbecken, buntem Boden, Falttür-Duschabtrennung und weißer Waschtischplatte in New York
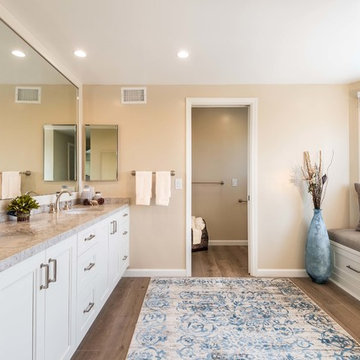
This Master bathroom offers a perfect combination of Functionally and Elegance! Custom designed specific for the customer desire. Bellmont 1900 cabinetry with caesarstone counter tops. A Magnificent custom made Bench seat full of storage space and comfortable cushions and pillows to complement the room. Porcelain wood tile and earth tone color scheme....It's Beyond Perfect!!
Photography by Kim Pritchard
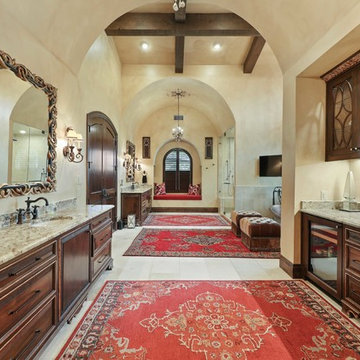
Tuscan Mediterranean Villa locate it in Cordillera Ranch in a 14 acre lot, house designed by OSCAR E FLORES DESIGN STUDIO builder by TODD GLOWKA BUILDERS
Bäder mit unterschiedlichen Schrankstilen Ideen und Design
1

