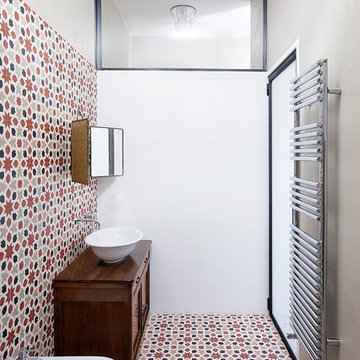Bäder mit verzierten Schränken und Bidet Ideen und Design
Suche verfeinern:
Budget
Sortieren nach:Heute beliebt
21 – 40 von 600 Fotos
1 von 3
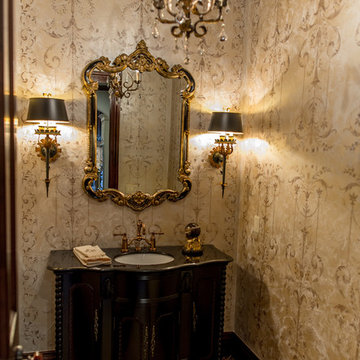
The walls in this formal powder bathroom were hand stenciled to look like vintage wall paper; the ceiling was glazed with a gold glaze over navy blue, picking up the blue in the thin royal blue tile inset between the dark marble and light colored marble mosaic floor.
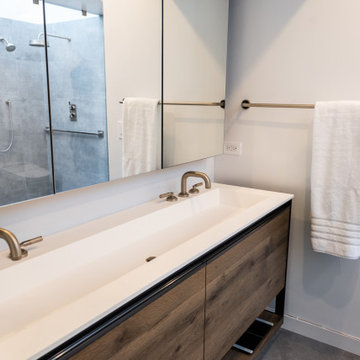
Master Bath Vanity
Kleines Modernes Badezimmer mit verzierten Schränken, braunen Schränken, Einbaubadewanne, offener Dusche, Bidet, grauen Fliesen, weißer Wandfarbe, Quarzwerkstein-Waschtisch und weißer Waschtischplatte in Los Angeles
Kleines Modernes Badezimmer mit verzierten Schränken, braunen Schränken, Einbaubadewanne, offener Dusche, Bidet, grauen Fliesen, weißer Wandfarbe, Quarzwerkstein-Waschtisch und weißer Waschtischplatte in Los Angeles
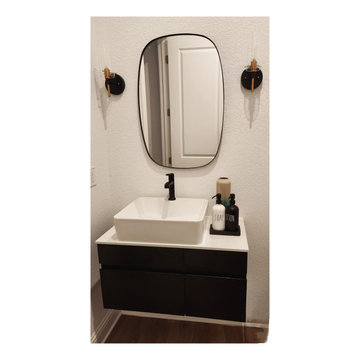
Kleine Moderne Gästetoilette mit verzierten Schränken, braunen Schränken, Bidet, weißer Wandfarbe, Vinylboden, Einbauwaschbecken, Quarzwerkstein-Waschtisch, braunem Boden, weißer Waschtischplatte und schwebendem Waschtisch in Dallas
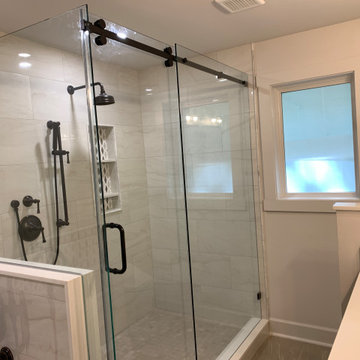
Reconfigure the existing bathroom, to improve the usage of space, eliminate the jet tub, hide the toilet and create a spa like experience with a soaker tub, spacious shower with a bench for comfort, a low down niche for easy access and luxurious Tisbury sower and bath fixtures. Install a custom medicine cabinet for additional storage and
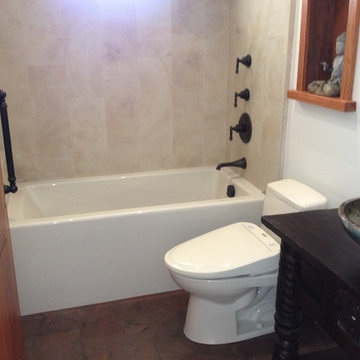
Asiatisches Badezimmer mit Bidet, Aufsatzwaschbecken, Badewanne in Nische, Duschbadewanne, verzierten Schränken, dunklen Holzschränken, Waschtisch aus Holz und Steinfliesen in San Francisco
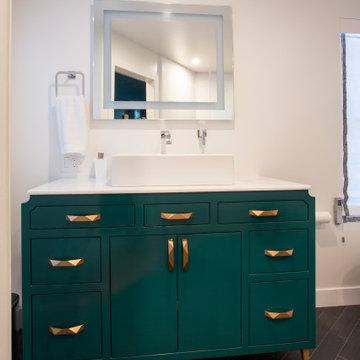
Custom emerald green high gloss vanity is stunning with black and white marble shower slabs, brass harward, white marble countertops, black slate floor tiles and custom roman shades with black and white trim.
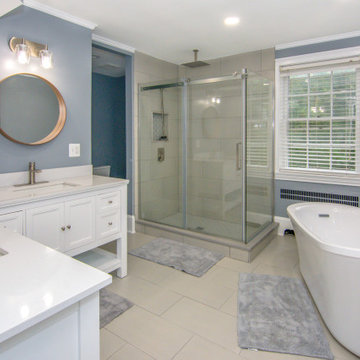
Renovation of existing siting room and small bathroom into larger master bathroom.
Mittelgroßes Modernes Badezimmer En Suite mit verzierten Schränken, weißen Schränken, freistehender Badewanne, offener Dusche, Bidet, grauen Fliesen, Keramikfliesen, grauer Wandfarbe, Unterbauwaschbecken, Quarzwerkstein-Waschtisch, Schiebetür-Duschabtrennung, weißer Waschtischplatte, Einzelwaschbecken und eingebautem Waschtisch in Baltimore
Mittelgroßes Modernes Badezimmer En Suite mit verzierten Schränken, weißen Schränken, freistehender Badewanne, offener Dusche, Bidet, grauen Fliesen, Keramikfliesen, grauer Wandfarbe, Unterbauwaschbecken, Quarzwerkstein-Waschtisch, Schiebetür-Duschabtrennung, weißer Waschtischplatte, Einzelwaschbecken und eingebautem Waschtisch in Baltimore
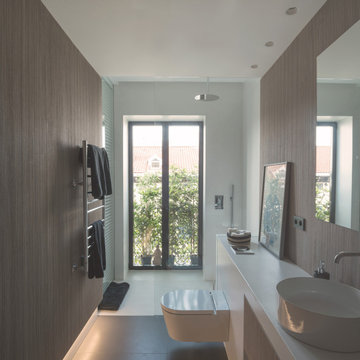
Großes Modernes Badezimmer En Suite mit verzierten Schränken, weißen Schränken, bodengleicher Dusche, Bidet, weißer Wandfarbe, Porzellan-Bodenfliesen, Beton-Waschbecken/Waschtisch, grauem Boden, weißer Waschtischplatte, Einzelwaschbecken, schwebendem Waschtisch und vertäfelten Wänden in Madrid

Custom walnut vanity with metal feet, marble backsplash wall.
Großes Retro Badezimmer En Suite mit verzierten Schränken, hellbraunen Holzschränken, freistehender Badewanne, Nasszelle, Bidet, weißen Fliesen, Marmorfliesen, weißer Wandfarbe, Porzellan-Bodenfliesen, Unterbauwaschbecken, Quarzwerkstein-Waschtisch, grauem Boden, Falttür-Duschabtrennung, weißer Waschtischplatte, WC-Raum, Doppelwaschbecken, eingebautem Waschtisch und gewölbter Decke in Salt Lake City
Großes Retro Badezimmer En Suite mit verzierten Schränken, hellbraunen Holzschränken, freistehender Badewanne, Nasszelle, Bidet, weißen Fliesen, Marmorfliesen, weißer Wandfarbe, Porzellan-Bodenfliesen, Unterbauwaschbecken, Quarzwerkstein-Waschtisch, grauem Boden, Falttür-Duschabtrennung, weißer Waschtischplatte, WC-Raum, Doppelwaschbecken, eingebautem Waschtisch und gewölbter Decke in Salt Lake City

This Vision was A dream a customer always wanted and we were able to Make her dream a reality. This All Out Master bath Has it all .
Geräumiges Modernes Badezimmer En Suite mit verzierten Schränken, weißen Schränken, freistehender Badewanne, Doppeldusche, Bidet, grauen Fliesen, Marmorfliesen, weißer Wandfarbe, Marmorboden, Einbauwaschbecken, Granit-Waschbecken/Waschtisch, grauem Boden, Falttür-Duschabtrennung, grauer Waschtischplatte, Doppelwaschbecken und eingebautem Waschtisch in New York
Geräumiges Modernes Badezimmer En Suite mit verzierten Schränken, weißen Schränken, freistehender Badewanne, Doppeldusche, Bidet, grauen Fliesen, Marmorfliesen, weißer Wandfarbe, Marmorboden, Einbauwaschbecken, Granit-Waschbecken/Waschtisch, grauem Boden, Falttür-Duschabtrennung, grauer Waschtischplatte, Doppelwaschbecken und eingebautem Waschtisch in New York
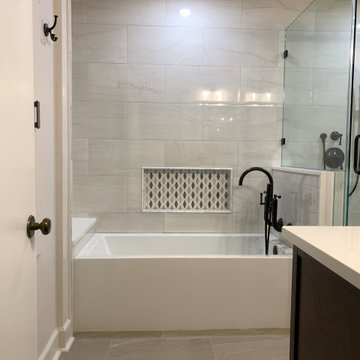
Reconfigure the existing bathroom, to improve the usage of space, eliminate the jet tub, hide the toilet and create a spa like experience with a soaker tub, spacious shower with a bench for comfort, a low down niche for easy access and luxurious Tisbury sower and bath fixtures. Install a custom medicine cabinet for additional storage and
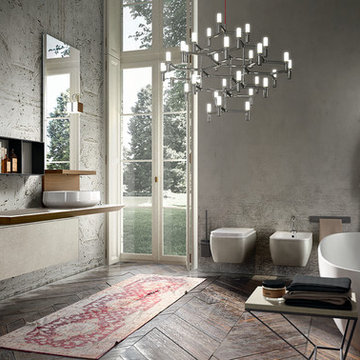
Großes Modernes Badezimmer En Suite mit Aufsatzwaschbecken, verzierten Schränken, beigen Schränken, Waschtisch aus Holz, freistehender Badewanne, Bidet und Porzellan-Bodenfliesen in New York

A warm nature inspired main bathroom
Kleines Nordisches Badezimmer En Suite mit verzierten Schränken, hellbraunen Holzschränken, Nasszelle, Bidet, farbigen Fliesen, Keramikfliesen, weißer Wandfarbe, Porzellan-Bodenfliesen, Unterbauwaschbecken, Quarzwerkstein-Waschtisch, schwarzem Boden, Falttür-Duschabtrennung, weißer Waschtischplatte, Einzelwaschbecken und freistehendem Waschtisch in Seattle
Kleines Nordisches Badezimmer En Suite mit verzierten Schränken, hellbraunen Holzschränken, Nasszelle, Bidet, farbigen Fliesen, Keramikfliesen, weißer Wandfarbe, Porzellan-Bodenfliesen, Unterbauwaschbecken, Quarzwerkstein-Waschtisch, schwarzem Boden, Falttür-Duschabtrennung, weißer Waschtischplatte, Einzelwaschbecken und freistehendem Waschtisch in Seattle
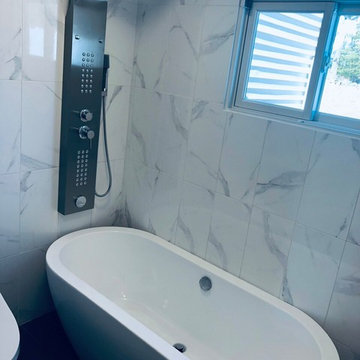
Kleines Landhausstil Kinderbad mit verzierten Schränken, Schränken im Used-Look, freistehender Badewanne, Eckdusche, Bidet, weißen Fliesen, Keramikfliesen, weißer Wandfarbe, Marmorboden, integriertem Waschbecken, Marmor-Waschbecken/Waschtisch, grauem Boden, Duschvorhang-Duschabtrennung und weißer Waschtischplatte in New York

This well used but dreary bathroom was ready for an update but this time, materials were selected that not only looked great but would stand the test of time. The large steam shower (6x6') was like a dark cave with one glass door allowing light. To create a brighter shower space and the feel of an even larger shower, the wall was removed and full glass panels now allowed full sunlight streaming into the shower which avoids the growth of mold and mildew in this newly brighter space which also expands the bathroom by showing all the spaces. Originally the dark shower was permeated with cracks in the marble marble material and bench seat so mold and mildew had a home. The designer specified Porcelain slabs for a carefree un-penetrable material that had fewer grouted seams and added luxury to the new bath. Although Quartz is a hard material and fine to use in a shower, it is not suggested for steam showers because there is some porosity. A free standing bench was fabricated from quartz which works well. A new free
standing, hydrotherapy tub was installed allowing more free space around the tub area and instilling luxury with the use of beautiful marble for the walls and flooring. A lovely crystal chandelier emphasizes the height of the room and the lovely tall window.. Two smaller vanities were replaced by a larger U shaped vanity allotting two corner lazy susan cabinets for storing larger items. The center cabinet was used to store 3 laundry bins that roll out, one for towels and one for his and one for her delicates. Normally this space would be a makeup dressing table but since we were able to design a large one in her closet, she felt laundry bins were more needed in this bathroom. Instead of constructing a closet in the bathroom, the designer suggested an elegant glass front French Armoire to not encumber the space with a wall for the closet.The new bathroom is stunning and stops the heart on entering with all the luxurious amenities.
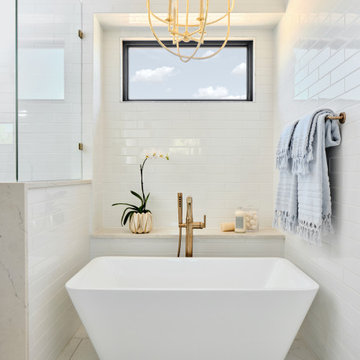
This serene primary bath features dual sinks and a sit-down vanity, punctuated by an expansive wall of mirrors and tall slender wall sconces. The cloud blue vanity cabinets repeat the color of the inset floor "tile rug" and gold accents reflect beautifully against the soft cabinet color. A sophisticated "X" design provides interest on the sink cabinets and repeats a geometric element found in the decorative floor tile. Elegant quartz countertops flow over the top and sides of the vanity at the seating area, creating a seamless look. A modern acrylic and gold vanity bench and a gold oval lantern over the freestanding tub tie the space together and blue fringed towels complete the soft and elegant look.

These young hip professional clients love to travel and wanted a home where they could showcase the items that they've collected abroad. Their fun and vibrant personalities are expressed in every inch of the space, which was personalized down to the smallest details. Just like they are up for adventure in life, they were up for for adventure in the design and the outcome was truly one-of-kind.
Photos by Chipper Hatter
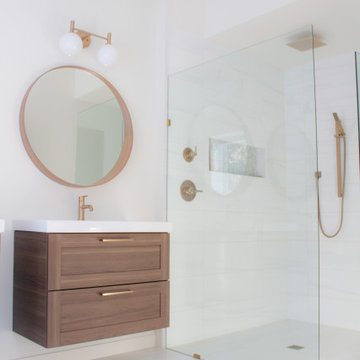
Converting a traditional living room space into a walk out master bedroom with a curb less shower, a walk in closet and a separate water closet becomes a breathtaking addition. Thinking it's time to renovate your own space? Send us a message!
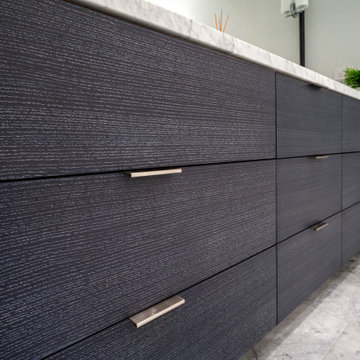
Can’t get more timeless than a clawfoot tub flanked by marble ?
Here’s the specs on this classic master ensuite renovation in #westvancouver:
•Designed by @robertbaileyinteriors
•#Repurposed and #revitalized @Kohler IronWorks Historic clawfoot tub circa 2001
•@Watermarkbrooklyn Floor Standing Bath Set in #brushednickel
•Carrara White Lux 12” x 24” marble tile supplied by @stonetilevancouver installed by @tavo.stone
Bäder mit verzierten Schränken und Bidet Ideen und Design
2


