Bäder mit Vinylboden und Terrakottaboden Ideen und Design
Suche verfeinern:
Budget
Sortieren nach:Heute beliebt
1 – 20 von 17.276 Fotos
1 von 3

We removed the long wall of mirrors and moved the tub into the empty space at the left end of the vanity. We replaced the carpet with a beautiful and durable Luxury Vinyl Plank. We simply refaced the double vanity with a shaker style.

Mittelgroßes Klassisches Duschbad mit Schrankfronten im Shaker-Stil, weißen Schränken, Eckdusche, Wandtoilette mit Spülkasten, grauen Fliesen, weißen Fliesen, Marmorfliesen, grauer Wandfarbe, Vinylboden, Unterbauwaschbecken, Quarzit-Waschtisch, grauem Boden und Falttür-Duschabtrennung in Boston
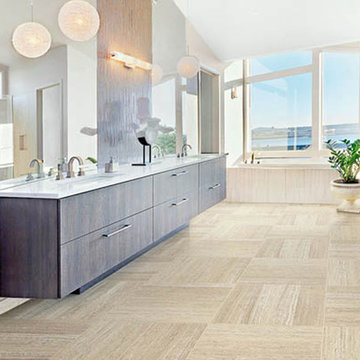
Großes Modernes Badezimmer En Suite mit flächenbündigen Schrankfronten, dunklen Holzschränken, Badewanne in Nische, beiger Wandfarbe, Vinylboden, Unterbauwaschbecken und Quarzit-Waschtisch in Indianapolis

Michael Baxter, Baxter Imaging
Kleine Mediterrane Gästetoilette mit verzierten Schränken, Waschtisch aus Holz, blauen Fliesen, orangen Fliesen, Terrakottaboden, Terrakottafliesen, beiger Wandfarbe, Einbauwaschbecken, dunklen Holzschränken und brauner Waschtischplatte in Phoenix
Kleine Mediterrane Gästetoilette mit verzierten Schränken, Waschtisch aus Holz, blauen Fliesen, orangen Fliesen, Terrakottaboden, Terrakottafliesen, beiger Wandfarbe, Einbauwaschbecken, dunklen Holzschränken und brauner Waschtischplatte in Phoenix
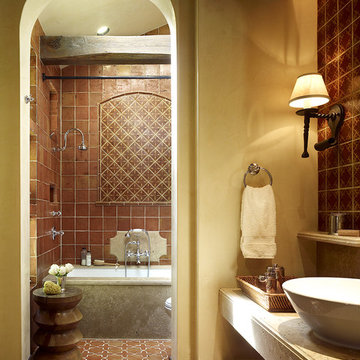
Mediterranes Badezimmer mit Terrakottafliesen, Aufsatzwaschbecken, Terrakottaboden und braunem Boden in San Francisco

A custom bathroom with quartz countertops and a freestanding tub.
Mittelgroßes Landhaus Badezimmer En Suite mit Kassettenfronten, braunen Schränken, freistehender Badewanne, bodengleicher Dusche, Wandtoilette mit Spülkasten, weißen Fliesen, Glasfliesen, beiger Wandfarbe, Vinylboden, Unterbauwaschbecken, Quarzit-Waschtisch, braunem Boden, offener Dusche, weißer Waschtischplatte, WC-Raum, Doppelwaschbecken und eingebautem Waschtisch
Mittelgroßes Landhaus Badezimmer En Suite mit Kassettenfronten, braunen Schränken, freistehender Badewanne, bodengleicher Dusche, Wandtoilette mit Spülkasten, weißen Fliesen, Glasfliesen, beiger Wandfarbe, Vinylboden, Unterbauwaschbecken, Quarzit-Waschtisch, braunem Boden, offener Dusche, weißer Waschtischplatte, WC-Raum, Doppelwaschbecken und eingebautem Waschtisch

A rich grasscloth wallpaper paired with a sleek, Spanish tile perfectly compliments this beautiful, talavera sink.
Kleine Mediterrane Gästetoilette mit weißen Fliesen, Keramikfliesen, blauer Wandfarbe, Terrakottaboden, Aufsatzwaschbecken, Waschtisch aus Holz, braunem Boden, brauner Waschtischplatte, schwebendem Waschtisch und Tapetenwänden in San Diego
Kleine Mediterrane Gästetoilette mit weißen Fliesen, Keramikfliesen, blauer Wandfarbe, Terrakottaboden, Aufsatzwaschbecken, Waschtisch aus Holz, braunem Boden, brauner Waschtischplatte, schwebendem Waschtisch und Tapetenwänden in San Diego

Mittelgroßes Klassisches Badezimmer En Suite mit flächenbündigen Schrankfronten, grauen Schränken, Duschnische, Toilette mit Aufsatzspülkasten, grauen Fliesen, Keramikfliesen, weißer Wandfarbe, Vinylboden, Trogwaschbecken, Quarzwerkstein-Waschtisch, braunem Boden, Falttür-Duschabtrennung, weißer Waschtischplatte, Duschbank, Einzelwaschbecken, eingebautem Waschtisch und gewölbter Decke in Santa Barbara

Kowalske Kitchen & Bath was hired as the bathroom remodeling contractor for this Delafield master bath and closet. This black and white boho bathrooom has industrial touches and warm wood accents.
The original space was like a labyrinth, with a complicated layout of walls and doors. The homeowners wanted to improve the functionality and modernize the space.
The main entry of the bathroom/closet was a single door that lead to the vanity. Around the left was the closet and around the right was the rest of the bathroom. The bathroom area consisted of two separate closets, a bathtub/shower combo, a small walk-in shower and a toilet.
To fix the choppy layout, we separated the two spaces with separate doors – one to the master closet and one to the bathroom. We installed pocket doors for each doorway to keep a streamlined look and save space.
BLACK & WHITE BOHO BATHROOM
This master bath is a light, airy space with a boho vibe. The couple opted for a large walk-in shower featuring a Dreamline Shower enclosure. Moving the shower to the corner gave us room for a black vanity, quartz counters, two sinks, and plenty of storage and counter space. The toilet is tucked in the far corner behind a half wall.
BOHO DESIGN
The design is contemporary and features black and white finishes. We used a white cararra marble hexagon tile for the backsplash and the shower floor. The Hinkley light fixtures are matte black and chrome. The space is warmed up with luxury vinyl plank wood flooring and a teak shelf in the shower.
HOMEOWNER REVIEW
“Kowalske just finished our master bathroom/closet and left us very satisfied. Within a few weeks of involving Kowalske, they helped us finish our designs and planned out the whole project. Once they started, they finished work before deadlines, were so easy to communicate with, and kept expectations clear. They didn’t leave us wondering when their skilled craftsmen (all of which were professional and great guys) were coming and going or how far away the finish line was, each week was planned. Lastly, the quality of the finished product is second to none and worth every penny. I highly recommend Kowalske.” – Mitch, Facebook Review

Rénovation d'un triplex de 70m² dans un Hôtel Particulier situé dans le Marais.
Le premier enjeu de ce projet était de retravailler et redéfinir l'usage de chacun des espaces de l'appartement. Le jeune couple souhaitait également pouvoir recevoir du monde tout en permettant à chacun de rester indépendant et garder son intimité.
Ainsi, chaque étage de ce triplex offre un grand volume dans lequel vient s'insérer un usage :
Au premier étage, l'espace nuit, avec chambre et salle d'eau attenante.
Au rez-de-chaussée, l'ancien séjour/cuisine devient une cuisine à part entière
En cours anglaise, l'ancienne chambre devient un salon avec une salle de bain attenante qui permet ainsi de recevoir aisément du monde.
Les volumes de cet appartement sont baignés d'une belle lumière naturelle qui a permis d'affirmer une palette de couleurs variée dans l'ensemble des pièces de vie.
Les couleurs intenses gagnent en profondeur en se confrontant à des matières plus nuancées comme le marbre qui confèrent une certaine sobriété aux espaces. Dans un jeu de variations permanentes, le clair-obscur révèle les contrastes de couleurs et de formes et confère à cet appartement une atmosphère à la fois douce et élégante.
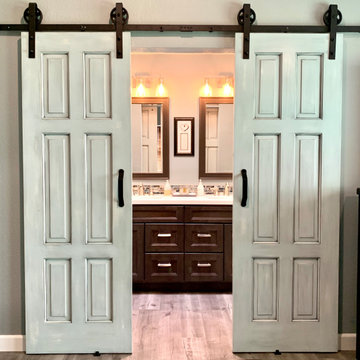
This clients master bedroom never had doors leading into the master bathroom. We removed the original arch and added these beautiful custom barn doors Which have a rustic teal finish with Kona glaze, they really set the stage as you’re entering this spa like remodeled restroom.

Mittelgroße Industrial Gästetoilette mit offenen Schränken, weißer Wandfarbe, Vinylboden, Unterbauwaschbecken, Beton-Waschbecken/Waschtisch, grauem Boden und grauer Waschtischplatte in Osaka
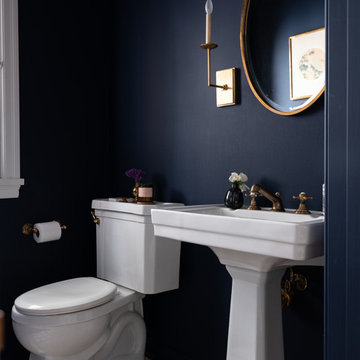
Renovation of 1920's historic home in the heart of Hancock Park. Architectural remodel to re-configured the downstairs floor plan, allowing for an expanded kitchen and family room. Bespoke english style kitchen and bathrooms preserve the charm of this historic gem.
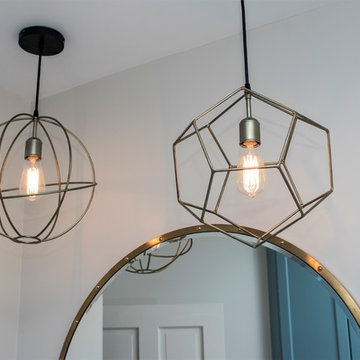
Bathroom Design by Scott Trainor of Cypress Design Co and Tara Mernick of re:designri
Photography by Jessica Pohl
Großes Klassisches Duschbad mit Schrankfronten mit vertiefter Füllung, blauen Schränken, Duschnische, Wandtoilette mit Spülkasten, weißen Fliesen, Marmorfliesen, weißer Wandfarbe, Vinylboden, Unterbauwaschbecken, Marmor-Waschbecken/Waschtisch, beigem Boden und Falttür-Duschabtrennung in Providence
Großes Klassisches Duschbad mit Schrankfronten mit vertiefter Füllung, blauen Schränken, Duschnische, Wandtoilette mit Spülkasten, weißen Fliesen, Marmorfliesen, weißer Wandfarbe, Vinylboden, Unterbauwaschbecken, Marmor-Waschbecken/Waschtisch, beigem Boden und Falttür-Duschabtrennung in Providence
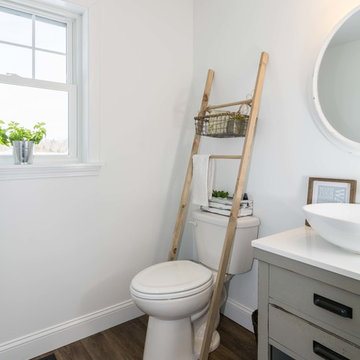
A bright white modern farmhouse with an open concept floorplan and rustic decor details.
Photo by Tessa Manning
Kleines Landhausstil Duschbad mit verzierten Schränken, grauen Schränken, weißer Wandfarbe, Vinylboden, Aufsatzwaschbecken, Wandtoilette mit Spülkasten, Mineralwerkstoff-Waschtisch und braunem Boden in Portland Maine
Kleines Landhausstil Duschbad mit verzierten Schränken, grauen Schränken, weißer Wandfarbe, Vinylboden, Aufsatzwaschbecken, Wandtoilette mit Spülkasten, Mineralwerkstoff-Waschtisch und braunem Boden in Portland Maine
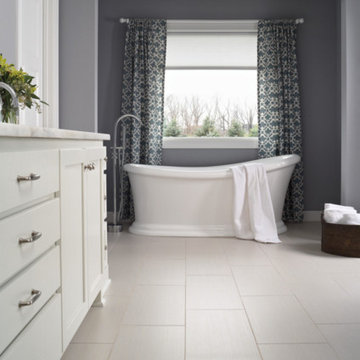
Großes Modernes Badezimmer En Suite mit flächenbündigen Schrankfronten, weißen Schränken, freistehender Badewanne, lila Wandfarbe, Einbauwaschbecken, Marmor-Waschbecken/Waschtisch, grauem Boden und Vinylboden in Orange County
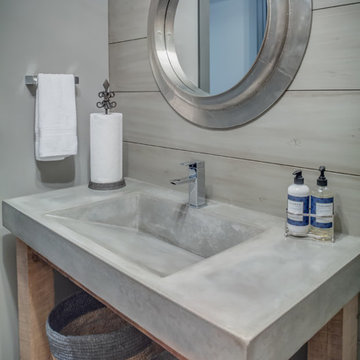
Pro Tip: Using a decorative mirror rather than a flat piece of glass in bathrooms helps make bathrooms into beautiful spaces!
Custom Home build by Memmer Homes
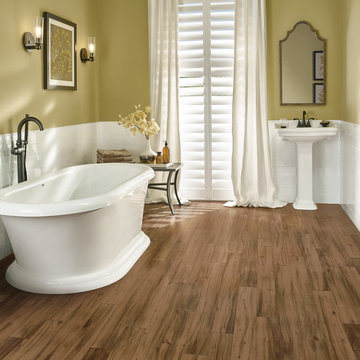
Mittelgroßes Modernes Duschbad mit freistehender Badewanne, gelber Wandfarbe, Vinylboden und Sockelwaschbecken in Orange County
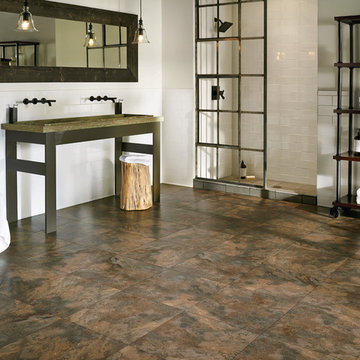
Geräumiges Industrial Badezimmer En Suite mit Duschnische, weißen Fliesen, Metrofliesen, weißer Wandfarbe, Vinylboden, Sockelwaschbecken und Kupfer-Waschbecken/Waschtisch in Philadelphia
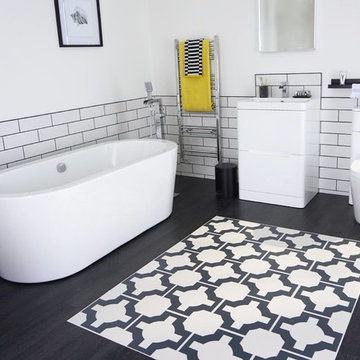
Charcoal Neisha Crosland luxury vinyl tile flooring from Harvey Maria, zoned with Lampwood luxury vinyl tiles - waterproof and hard wearing, suitable for all areas of the home. Photo courtesy of Harvey Maria.
Bäder mit Vinylboden und Terrakottaboden Ideen und Design
1

