Bäder mit Wandwaschbecken und Aufsatzwaschbecken Ideen und Design
Suche verfeinern:
Budget
Sortieren nach:Heute beliebt
121 – 140 von 127.992 Fotos
1 von 3

This 1964 Preston Hollow home was in the perfect location and had great bones but was not perfect for this family that likes to entertain. They wanted to open up their kitchen up to the den and entry as much as possible, as it was small and completely closed off. They needed significant wine storage and they did want a bar area but not where it was currently located. They also needed a place to stage food and drinks outside of the kitchen. There was a formal living room that was not necessary and a formal dining room that they could take or leave. Those spaces were opened up, the previous formal dining became their new home office, which was previously in the master suite. The master suite was completely reconfigured, removing the old office, and giving them a larger closet and beautiful master bathroom. The game room, which was converted from the garage years ago, was updated, as well as the bathroom, that used to be the pool bath. The closet space in that room was redesigned, adding new built-ins, and giving us more space for a larger laundry room and an additional mudroom that is now accessible from both the game room and the kitchen! They desperately needed a pool bath that was easily accessible from the backyard, without having to walk through the game room, which they had to previously use. We reconfigured their living room, adding a full bathroom that is now accessible from the backyard, fixing that problem. We did a complete overhaul to their downstairs, giving them the house they had dreamt of!
As far as the exterior is concerned, they wanted better curb appeal and a more inviting front entry. We changed the front door, and the walkway to the house that was previously slippery when wet and gave them a more open, yet sophisticated entry when you walk in. We created an outdoor space in their backyard that they will never want to leave! The back porch was extended, built a full masonry fireplace that is surrounded by a wonderful seating area, including a double hanging porch swing. The outdoor kitchen has everything they need, including tons of countertop space for entertaining, and they still have space for a large outdoor dining table. The wood-paneled ceiling and the mix-matched pavers add a great and unique design element to this beautiful outdoor living space. Scapes Incorporated did a fabulous job with their backyard landscaping, making it a perfect daily escape. They even decided to add turf to their entire backyard, keeping minimal maintenance for this busy family. The functionality this family now has in their home gives the true meaning to Living Better Starts Here™.

Klassische Gästetoilette mit offenen Schränken, Wandwaschbecken, braunem Boden, weißer Waschtischplatte, schwebendem Waschtisch und Tapetenwänden in Hertfordshire

Antique dresser turned tiled bathroom vanity has custom screen walls built to provide privacy between the multi green tiled shower and neutral colored and zen ensuite bedroom.
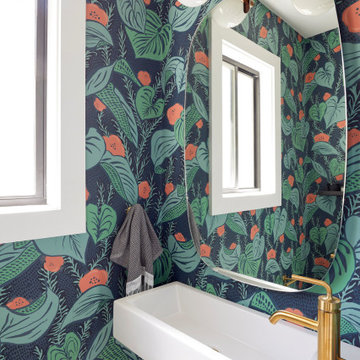
This artistic and design-forward family approached us at the beginning of the pandemic with a design prompt to blend their love of midcentury modern design with their Caribbean roots. With her parents originating from Trinidad & Tobago and his parents from Jamaica, they wanted their home to be an authentic representation of their heritage, with a midcentury modern twist. We found inspiration from a colorful Trinidad & Tobago tourism poster that they already owned and carried the tropical colors throughout the house — rich blues in the main bathroom, deep greens and oranges in the powder bathroom, mustard yellow in the dining room and guest bathroom, and sage green in the kitchen. This project was featured on Dwell in January 2022.

Jewel-box powder room in the Marina District of San Francisco. Contemporary and vintage design details combine for a charming look.
Kleine Klassische Gästetoilette mit Wandpaneelen, Tapetenwänden, bunten Wänden, Aufsatzwaschbecken, weißer Waschtischplatte und eingebautem Waschtisch in San Francisco
Kleine Klassische Gästetoilette mit Wandpaneelen, Tapetenwänden, bunten Wänden, Aufsatzwaschbecken, weißer Waschtischplatte und eingebautem Waschtisch in San Francisco

Small family bathroom with in wall hidden toilet cistern , strong decorative feature tiles combined with rustic white subway tiles.
Free standing bath shower combination with brass taps fittings and fixtures.
Wall hung vanity cabinet with above counter basin.
Caesarstone Empira White vanity and full length ledge tops.
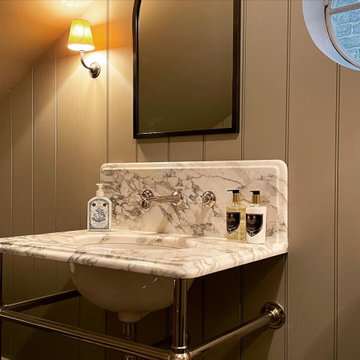
Beautiful Loft Bathroom in Camberwell. Bathroom appliances from LefroyBrook work great with MDF Wall Panels and Herringbone Porcelain Tiles.
Kleines Uriges Badezimmer En Suite mit freistehender Badewanne, Wandtoilette mit Spülkasten, grauer Wandfarbe, Porzellan-Bodenfliesen, Wandwaschbecken, Marmor-Waschbecken/Waschtisch, grauem Boden, weißer Waschtischplatte, Einzelwaschbecken, freistehendem Waschtisch, freigelegten Dachbalken und Wandpaneelen in London
Kleines Uriges Badezimmer En Suite mit freistehender Badewanne, Wandtoilette mit Spülkasten, grauer Wandfarbe, Porzellan-Bodenfliesen, Wandwaschbecken, Marmor-Waschbecken/Waschtisch, grauem Boden, weißer Waschtischplatte, Einzelwaschbecken, freistehendem Waschtisch, freigelegten Dachbalken und Wandpaneelen in London

Großes Mid-Century Badezimmer En Suite mit flächenbündigen Schrankfronten, hellbraunen Holzschränken, Doppeldusche, Toilette mit Aufsatzspülkasten, weißen Fliesen, Keramikfliesen, weißer Wandfarbe, Betonboden, Aufsatzwaschbecken, Waschtisch aus Holz, blauem Boden, Falttür-Duschabtrennung, brauner Waschtischplatte, Wandnische, Doppelwaschbecken und gewölbter Decke in Detroit

The WC was relocated under the stairs where space was maximised with a Barbican sink and wall mounted toilet. Victorian floor tiles work well with a bold black and white wallpaper.

Mittelgroßes Maritimes Badezimmer mit hellbraunen Holzschränken, weißen Fliesen, Keramikfliesen, Keramikboden, Aufsatzwaschbecken, Quarzit-Waschtisch, beigem Boden, Falttür-Duschabtrennung, weißer Waschtischplatte, Doppelwaschbecken, schwebendem Waschtisch, flächenbündigen Schrankfronten, bodengleicher Dusche und beiger Wandfarbe in Sydney

The tiler did such an excellent job with the tiling details, and don't you just love the green paint?
Kleines Modernes Badezimmer En Suite mit flächenbündigen Schrankfronten, hellen Holzschränken, freistehender Badewanne, offener Dusche, Wandtoilette, schwarzen Fliesen, Porzellanfliesen, grüner Wandfarbe, Aufsatzwaschbecken, Waschtisch aus Holz, schwarzem Boden, offener Dusche, beiger Waschtischplatte, Einzelwaschbecken, schwebendem Waschtisch, gewölbter Decke und Fliesen in Holzoptik
Kleines Modernes Badezimmer En Suite mit flächenbündigen Schrankfronten, hellen Holzschränken, freistehender Badewanne, offener Dusche, Wandtoilette, schwarzen Fliesen, Porzellanfliesen, grüner Wandfarbe, Aufsatzwaschbecken, Waschtisch aus Holz, schwarzem Boden, offener Dusche, beiger Waschtischplatte, Einzelwaschbecken, schwebendem Waschtisch, gewölbter Decke und Fliesen in Holzoptik
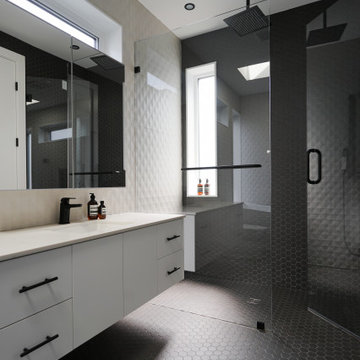
Mittelgroßes Modernes Badezimmer En Suite mit freistehender Badewanne, bodengleicher Dusche, Toilette mit Aufsatzspülkasten, grauen Fliesen, Keramikfliesen, grauer Wandfarbe, Keramikboden, Aufsatzwaschbecken, Quarzit-Waschtisch, schwarzem Boden, Falttür-Duschabtrennung, weißer Waschtischplatte, Einzelwaschbecken, schwebendem Waschtisch und gewölbter Decke in Vancouver

Kleine Moderne Gästetoilette mit beigen Fliesen, beiger Wandfarbe, Aufsatzwaschbecken, Waschtisch aus Holz, brauner Waschtischplatte, schwebendem Waschtisch, hellbraunen Holzschränken, Porzellanfliesen und Keramikboden in Chicago
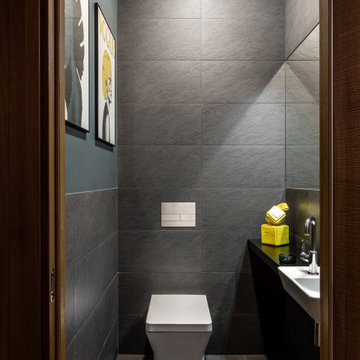
В доме основной и цокольный этажи, поэтому снаружи
дом смотрится довольно компактным. Этому так же способствует форма дома – это круглый дом, чем-то напоминающий по форме юрту. Но на самом деле дом состоит из 20 равных секций, образующих многогранную форму. Дом пришлось почти полностью разобрать,
сохранив металлический каркас крыши и огромную несущую колонну и
возвести его заново в тех же границах и той же формы, но из новых
материалов и полностью перестроив наполнение - внутреннюю планировку,
фасадную часть, веранду и главное, мы открыли потолок дома, обнажив
многочисленные строительные балки крыши. Ведь изначально весь потолок был подшит вагонкой и казалось, что он просто лежит на голове. Когда мы сняли доски и увидели “начинку”, я просто обомлела от этой “балочной” красоты и несколько месяцев рабочие вычищали и реставрировали балки доводя их до совершенства. На первом основном
этаже большое открытое пространство кухни-гостиной и две спальни с
личными зонами. Весь цокольный этаж – это дополнительные зоны –
рабочий кабинет, зона кинотеатра, детская игровая, техническая кухня,
гостевая и т.д. Важным для меня был свет, я хотела впустить много света в
гостиную, ведь солнце идет вдоль гостиной весь день. И вместо небольших
стандартных окон мы сделали окна в пол по всей стене гостиной и не стали
вешать на них шторы. Кроме того в гостиной над зоной кухни и в детской я
разместила антресоли. В гостиной на антресоли мы расположили
библиотеку, в этом месте очень комфортно сидеть – прекрасный обзор и на
гостиную и на улицу. Заходя в дом сразу обращаешь внимание на
потолок – вереницу многочисленных балок. Это деревянные балки, которые
мы отшпаклевали и покрасили в белый цвет. При этом над балками весь
потолок выкрашен в контрастный темный цвет и он кажется бесконечной
бездной. А так же криволинейная половая доска компании Bolefloor удачно
подходит всей идее и форме дома. Так же жизнь подтвердила удобное
расположение кухни – параллельные 2 линии кухни с
варочной панелью Bora, в которую встроена вытяжка. Цветовая гамма получилась контрастная – присутствуют и практически темные помещения спальни, цокольного этажа и контраст оттенков в гостиной от светлого до темного. Так же в доме соединились различные натуральные материалы и шпон дерева, и массивные доски, и крашеные эмалью детали. Мебель подбиралась прежде всего с учетом эстетического аспекта и формы дома. Этой форме подходит не все.
Вообще в доме особенно в гостиной нет общепринятого длинного дивана
для всей семьи или пары кресел перед камином. Мягкая зона в гостиной
несколько фрагментарная и криволинейная. Для решения этих задач отлично вписалась диванная группа марки BoConcept, это диваны, разработанные дизайнером Karim Rashid. Отдельными модулями разной формы и цвета они рассредоточены по зоне гостиной, а рядом с ними много пуфов и придиванных столиков. Они оказались не только необычными, но и очень удобными. В спальне контрастные стены. Тк помещение имеет криволинейную форму, то часть стен и потолок выкрашены в одинаковый темный цвет и тем самым нивелирован линия потолка. В спальне есть мастер спальня и гадреробная комната. Ванная с окном.

As we had more space to work with, we inserted a bigger shower and swapped around the bath and vanity area. We also carried on the industrial chic theme by fitting matt black taps and fixtures.
Full project - https://decorbuddi.com/industrial-chic-interior/
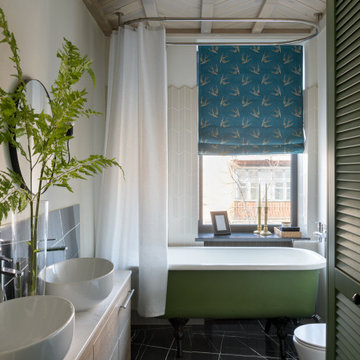
Modernes Badezimmer mit hellen Holzschränken, beigen Fliesen, weißer Wandfarbe, Aufsatzwaschbecken, schwarzem Boden, beiger Waschtischplatte und Doppelwaschbecken in Novosibirsk
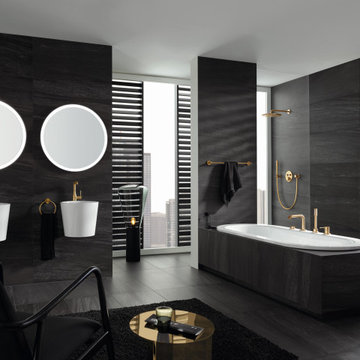
Pure and organic, the Essence collection invites relaxation and contemplation. From the timeless elegance of the sink to the gentle profile of the two‑piece toilet, Essence transforms an everyday space into a special retreat.

Mittelgroßes Modernes Badezimmer En Suite mit unterschiedlichen Schrankstilen, weißen Schränken, bodengleicher Dusche, Wandtoilette, grauen Fliesen, weißer Wandfarbe, Laminat, Aufsatzwaschbecken, gefliestem Waschtisch, braunem Boden, Schiebetür-Duschabtrennung, grauer Waschtischplatte, Doppelwaschbecken, schwebendem Waschtisch, Deckengestaltungen und Wandgestaltungen in Barcelona
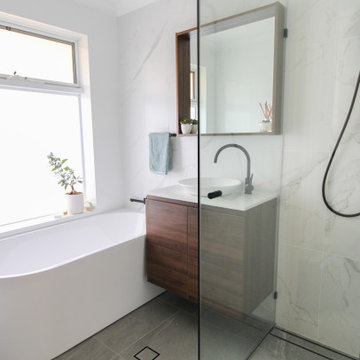
Marble Bathroom Wall, Family Bathroom, Back To Wall Freestanding Bath, Frameless Shower Screen, OTB Bathrooms, Small Bathroom Renovations Perth, Small Bathrooms.

A serene colour palette with shades of Dulux Bruin Spice and Nood Co peach concrete adds warmth to a south-facing bathroom, complemented by dramatic white floor-to-ceiling shower curtains. Finishes of handmade clay herringbone tiles, raw rendered walls and marbled surfaces adds texture to the bathroom renovation.
Bäder mit Wandwaschbecken und Aufsatzwaschbecken Ideen und Design
7

