Bäder mit weißen Schränken und Sauna Ideen und Design
Suche verfeinern:
Budget
Sortieren nach:Heute beliebt
141 – 160 von 469 Fotos
1 von 3
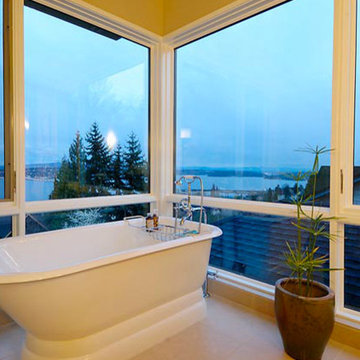
Mittelgroße Sauna mit Unterbauwaschbecken, flächenbündigen Schrankfronten, weißen Schränken, Quarzit-Waschtisch, freistehender Badewanne, Toilette mit Aufsatzspülkasten, beigen Fliesen, Steinfliesen, beiger Wandfarbe und Kalkstein in Seattle
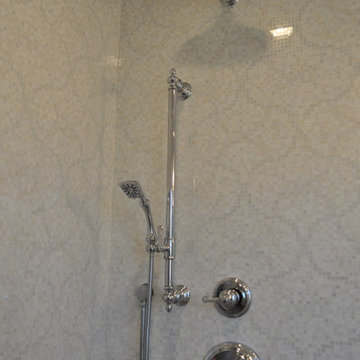
My clients had a small master bath but a fairly large master bedroom. there was wasted space right outside of the bathroom. I suggested bumping out the bathroom by 4 ft. That provided a lot more room inside to put a full size vanity with lots of storage space.. I was also able to add a linen closet inside the bedroom.
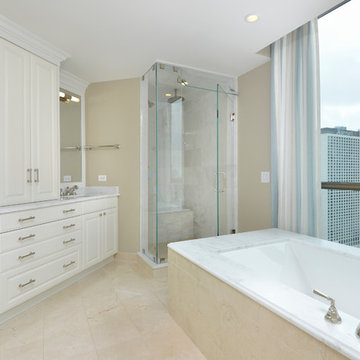
Elizabeth Taich Design is a Chicago-based full-service interior architecture and design firm that specializes in sophisticated yet livable environments.
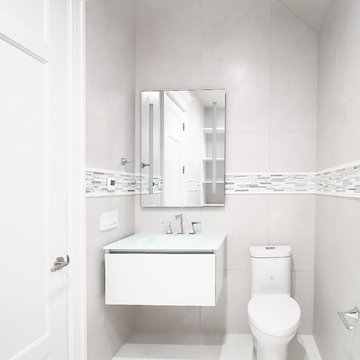
Große Klassische Sauna mit flächenbündigen Schrankfronten, weißen Schränken, bodengleicher Dusche, Toilette mit Aufsatzspülkasten, grauen Fliesen, Porzellanfliesen, grauer Wandfarbe, Marmorboden, integriertem Waschbecken, Quarzwerkstein-Waschtisch, weißem Boden, Falttür-Duschabtrennung und weißer Waschtischplatte in New York
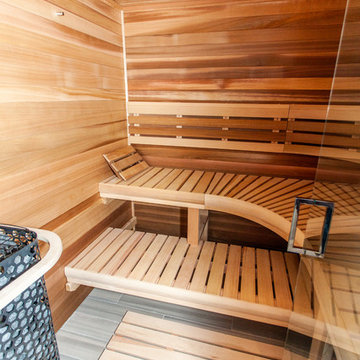
Mittelgroße Klassische Sauna mit flächenbündigen Schrankfronten, weißen Schränken, Duschnische, braunen Fliesen, Porzellanfliesen, brauner Wandfarbe, Porzellan-Bodenfliesen, Mineralwerkstoff-Waschtisch, braunem Boden, offener Dusche und weißer Waschtischplatte in Atlanta
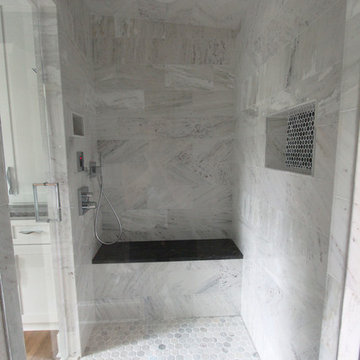
Black, white and cerulean bathroom with single lever fixtures, frameless glass enclosure with a steam shower. Freestanding tub. We are Atlanta's Steam Shower Experts
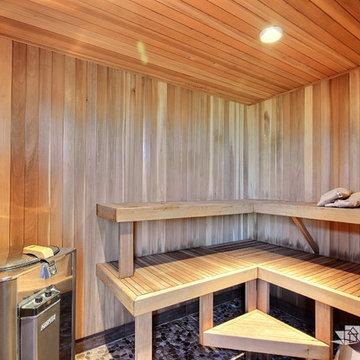
The Willow - Transitional Family Home on Acreage in Brush Prairie, Washington by Cascade West Development Inc.
Lastly, the style. Shabby Chic (chique) was a trend favorited early on by these clients. We wanted to create a space that used similar elements in materials and construction while allowing their style to play out over interior walls. On the outside this amounted to over 200 square feet of Eldorado Stone’s stacked stone, giving the façade giving the exterior a strong, natural and rustic feel. The stone is additionally used in the rear of the home as well, to frame an outdoor family living area equipped with a full outdoor kitchen. On the interior, their style translated into many accents. Antique wall sconces. Reclaimed wood. Wrought iron fixtures. Ornate woodwork. And old-world stylings of modern furniture. That idea is evidenced in pieces like their mud-bench in the second entryway. The hyperfunctional mud-bench is made of dark, unfinished natural wood stained to match an adjacent tongue and groove ceiling.
Cascade West Facebook: https://goo.gl/MCD2U1
Cascade West Website: https://goo.gl/XHm7Un
These photos, like many of ours, were taken by the good people of ExposioHDR - Portland, Or
Exposio Facebook: https://goo.gl/SpSvyo
Exposio Website: https://goo.gl/Cbm8Ya
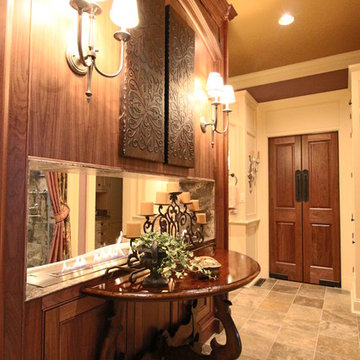
Warm master bathroom with luxury vent free fireplace, freestanding tub, enclosed steam shower, custom cabinetry, stone tile feature wall, porcelain tile floors, wood paneling and custom crown molding.
Photo Credits: Thom Sheridan
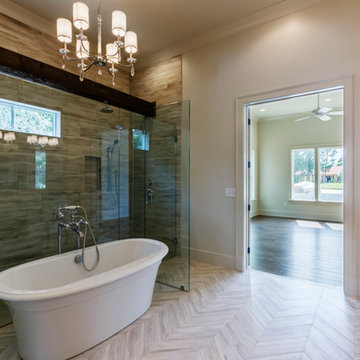
Mediterranean Style home built in Regatta Bay Golf and Yacht Club
This house has a modern Mediterranean design mixed with rustic elements. An open floor plan with exposed wood beams and dark hardwoods give this house a warm inviting feeling.
Phillip Vlahos Destin Custom Home Builders |
www.DestinCustomHomeBuilders.com
Bob Chatham Custom Home Design
Destin Florida Architectural and Real Estate Photographer
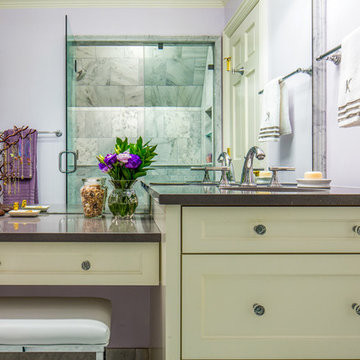
Newport Brass faucet, Kelly Moore Whisper Violet paint, Kelly Moore Chantilly Lace for trim,
photography by Tre Dunham
Mittelgroße Klassische Sauna mit Schrankfronten mit vertiefter Füllung, weißen Schränken, lila Wandfarbe, Marmorboden, Unterbauwaschbecken und Mineralwerkstoff-Waschtisch in Austin
Mittelgroße Klassische Sauna mit Schrankfronten mit vertiefter Füllung, weißen Schränken, lila Wandfarbe, Marmorboden, Unterbauwaschbecken und Mineralwerkstoff-Waschtisch in Austin
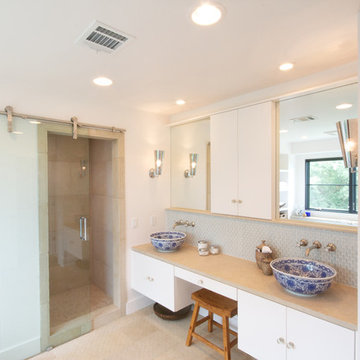
Christopher Davison, AIA
Mittelgroße Moderne Sauna mit Aufsatzwaschbecken, flächenbündigen Schrankfronten, weißen Schränken, Kalkstein-Waschbecken/Waschtisch, freistehender Badewanne, grauen Fliesen, Glasfliesen, weißer Wandfarbe und Kalkstein in Austin
Mittelgroße Moderne Sauna mit Aufsatzwaschbecken, flächenbündigen Schrankfronten, weißen Schränken, Kalkstein-Waschbecken/Waschtisch, freistehender Badewanne, grauen Fliesen, Glasfliesen, weißer Wandfarbe und Kalkstein in Austin
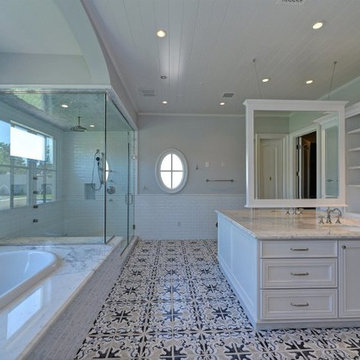
Sauna mit Einbauwaschbecken, weißen Schränken, Marmor-Waschbecken/Waschtisch, weißen Fliesen und weißer Wandfarbe in Phoenix
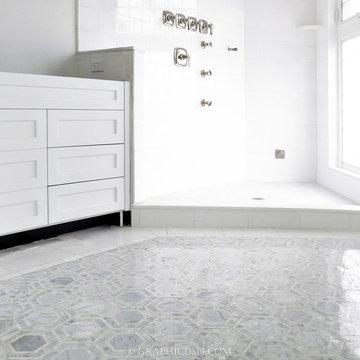
This is a snapshot of the Master Bath... unfinished. However, the floor was so beautiful, I felt compelled to include it in the project list of photographs. Images by Graphicus 14 Productions, LLC.
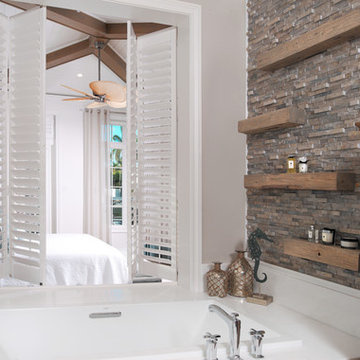
Vein-cut limestone from Ruben Sorhegui accents the shower and a white vein-cut travertine covers the main floor of the bath.
Geräumige Maritime Sauna mit flächenbündigen Schrankfronten, weißen Schränken, Einbaubadewanne, grauen Fliesen, Steinfliesen, beiger Wandfarbe, Travertin, Aufsatzwaschbecken und Granit-Waschbecken/Waschtisch in Miami
Geräumige Maritime Sauna mit flächenbündigen Schrankfronten, weißen Schränken, Einbaubadewanne, grauen Fliesen, Steinfliesen, beiger Wandfarbe, Travertin, Aufsatzwaschbecken und Granit-Waschbecken/Waschtisch in Miami
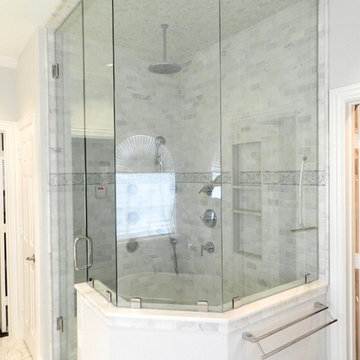
Mittelgroße Moderne Sauna mit Schrankfronten im Shaker-Stil, weißen Schränken, freistehender Badewanne, grauen Fliesen, weißen Fliesen, Steinfliesen, weißer Wandfarbe, Mosaik-Bodenfliesen, Unterbauwaschbecken und Marmor-Waschbecken/Waschtisch in Dallas
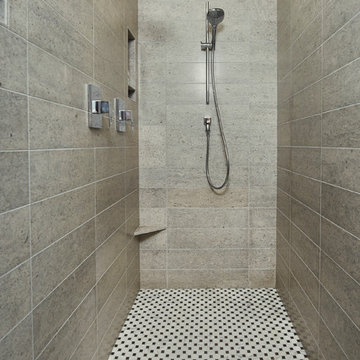
Let there be light. There will be in this sunny style designed to capture amazing views as well as every ray of sunlight throughout the day. Architectural accents of the past give this modern barn-inspired design a historical look and importance. Custom details enhance both the exterior and interior, giving this home real curb appeal. Decorative brackets and large windows surround the main entrance, welcoming friends and family to the handsome board and batten exterior, which also features a solid stone foundation, varying symmetrical roof lines with interesting pitches, trusses, and a charming cupola over the garage. Once inside, an open floor plan provides both elegance and ease. A central foyer leads into the 2,700-square-foot main floor and directly into a roomy 18 by 19-foot living room with a natural fireplace and soaring ceiling heights open to the second floor where abundant large windows bring the outdoors in. Beyond is an approximately 200 square foot screened porch that looks out over the verdant backyard. To the left is the dining room and open-plan family-style kitchen, which, at 16 by 14-feet, has space to accommodate both everyday family and special occasion gatherings. Abundant counter space, a central island and nearby pantry make it as convenient as it is attractive. Also on this side of the floor plan is the first-floor laundry and a roomy mudroom sure to help you keep your family organized. The plan’s right side includes more private spaces, including a large 12 by 17-foot master bedroom suite with natural fireplace, master bath, sitting area and walk-in closet, and private study/office with a large file room. The 1,100-square foot second level includes two spacious family bedrooms and a cozy 10 by 18-foot loft/sitting area. More fun awaits in the 1,600-square-foot lower level, with an 8 by 12-foot exercise room, a hearth room with fireplace, a billiards and refreshment space and a large home theater.
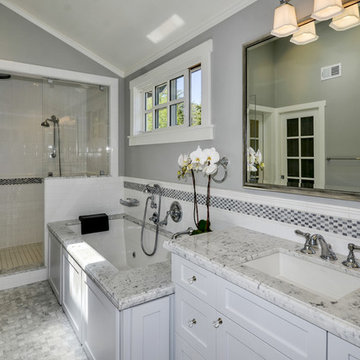
John Terry Photography
Große Klassische Sauna mit Unterbauwaschbecken, Schrankfronten im Shaker-Stil, weißen Schränken, Marmor-Waschbecken/Waschtisch, Unterbauwanne, Toilette mit Aufsatzspülkasten, weißen Fliesen, Porzellanfliesen, grauer Wandfarbe und Porzellan-Bodenfliesen in San Francisco
Große Klassische Sauna mit Unterbauwaschbecken, Schrankfronten im Shaker-Stil, weißen Schränken, Marmor-Waschbecken/Waschtisch, Unterbauwanne, Toilette mit Aufsatzspülkasten, weißen Fliesen, Porzellanfliesen, grauer Wandfarbe und Porzellan-Bodenfliesen in San Francisco
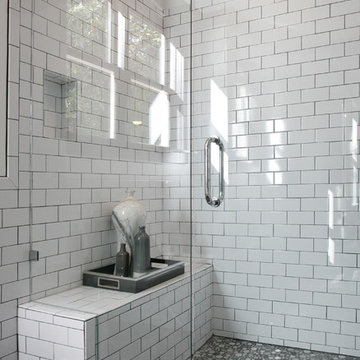
Barbara Brown Photography
Große Moderne Sauna mit Unterbauwaschbecken, weißen Schränken, schwarz-weißen Fliesen, Keramikfliesen, weißer Wandfarbe und Keramikboden in Atlanta
Große Moderne Sauna mit Unterbauwaschbecken, weißen Schränken, schwarz-weißen Fliesen, Keramikfliesen, weißer Wandfarbe und Keramikboden in Atlanta
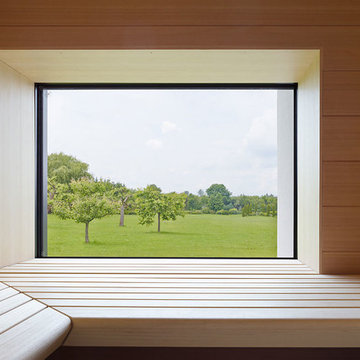
Photography: Zooey Braun Roemerstr. 51, Stuttgart, T +49 (0)711 6400361, zooey@zooeybraun.de
Große Moderne Sauna mit flächenbündigen Schrankfronten, weißen Schränken, freistehender Badewanne, bodengleicher Dusche, Glasfliesen und Einbauwaschbecken in Stuttgart
Große Moderne Sauna mit flächenbündigen Schrankfronten, weißen Schränken, freistehender Badewanne, bodengleicher Dusche, Glasfliesen und Einbauwaschbecken in Stuttgart
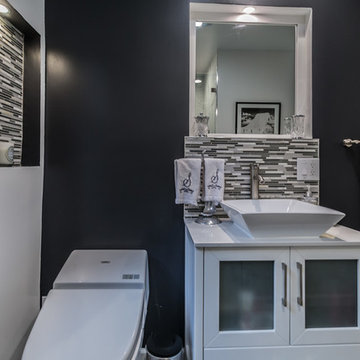
MALIBU Bathroom remodeling
Kleine Moderne Sauna mit Toilette mit Aufsatzspülkasten, farbigen Fliesen, Mosaikfliesen, schwarzer Wandfarbe, Aufsatzwaschbecken, Mosaik-Bodenfliesen, Glasfronten und weißen Schränken in Los Angeles
Kleine Moderne Sauna mit Toilette mit Aufsatzspülkasten, farbigen Fliesen, Mosaikfliesen, schwarzer Wandfarbe, Aufsatzwaschbecken, Mosaik-Bodenfliesen, Glasfronten und weißen Schränken in Los Angeles
Bäder mit weißen Schränken und Sauna Ideen und Design
8

