Bäder mit weißer Wandfarbe und Sockelwaschbecken Ideen und Design
Suche verfeinern:
Budget
Sortieren nach:Heute beliebt
161 – 180 von 5.585 Fotos
1 von 3
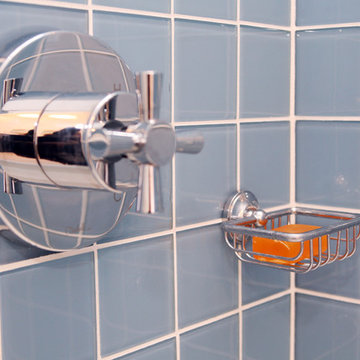
Studio Laguna Photography
Kleines Mid-Century Duschbad mit Schrankfronten im Shaker-Stil, weißen Schränken, Badewanne in Nische, blauen Fliesen, Keramikfliesen, weißer Wandfarbe, Keramikboden und Sockelwaschbecken in Minneapolis
Kleines Mid-Century Duschbad mit Schrankfronten im Shaker-Stil, weißen Schränken, Badewanne in Nische, blauen Fliesen, Keramikfliesen, weißer Wandfarbe, Keramikboden und Sockelwaschbecken in Minneapolis
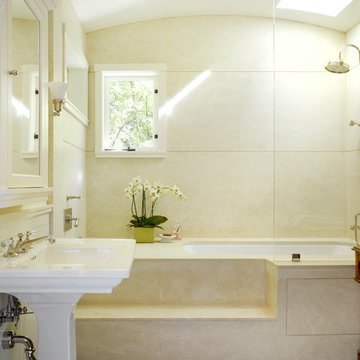
Santa Barbara lifestyle with this gated 5,200 square foot estate affords serenity and privacy while incorporating the finest materials and craftsmanship. Visually striking interiors are enhanced by a sparkling bay view and spectacular landscaping with heritage oaks, rose and dahlia gardens and a picturesque splash pool. Just two minutes to Marin’s finest private schools.
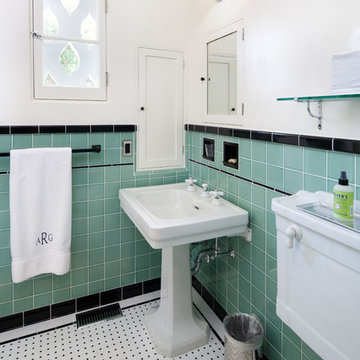
Photography: Lepere Studio
Mediterranes Badezimmer mit Sockelwaschbecken, Wandtoilette mit Spülkasten, blauen Fliesen und weißer Wandfarbe in Santa Barbara
Mediterranes Badezimmer mit Sockelwaschbecken, Wandtoilette mit Spülkasten, blauen Fliesen und weißer Wandfarbe in Santa Barbara

A custom bathroom with natural lighting.
Mittelgroßes Klassisches Duschbad mit Schrankfronten mit vertiefter Füllung, dunklen Holzschränken, bodengleicher Dusche, Toilette mit Aufsatzspülkasten, weißen Fliesen, Mosaikfliesen, weißer Wandfarbe, Mosaik-Bodenfliesen, Sockelwaschbecken, Mineralwerkstoff-Waschtisch, weißem Boden, Duschvorhang-Duschabtrennung, weißer Waschtischplatte, Einzelwaschbecken und freistehendem Waschtisch
Mittelgroßes Klassisches Duschbad mit Schrankfronten mit vertiefter Füllung, dunklen Holzschränken, bodengleicher Dusche, Toilette mit Aufsatzspülkasten, weißen Fliesen, Mosaikfliesen, weißer Wandfarbe, Mosaik-Bodenfliesen, Sockelwaschbecken, Mineralwerkstoff-Waschtisch, weißem Boden, Duschvorhang-Duschabtrennung, weißer Waschtischplatte, Einzelwaschbecken und freistehendem Waschtisch

Klassisches Badezimmer mit schwarz-weißen Fliesen, weißer Wandfarbe, Mosaik-Bodenfliesen, Sockelwaschbecken und Doppelwaschbecken in Sydney

An elevated, yet playful bathroom design for both Kids and Guests.
Kleines Klassisches Kinderbad mit weißen Schränken, Badewanne in Nische, Duschbadewanne, Wandtoilette mit Spülkasten, blauen Fliesen, Keramikfliesen, weißer Wandfarbe, Keramikboden, Sockelwaschbecken, Mineralwerkstoff-Waschtisch, weißem Boden, offener Dusche, weißer Waschtischplatte, Einzelwaschbecken und eingebautem Waschtisch in New York
Kleines Klassisches Kinderbad mit weißen Schränken, Badewanne in Nische, Duschbadewanne, Wandtoilette mit Spülkasten, blauen Fliesen, Keramikfliesen, weißer Wandfarbe, Keramikboden, Sockelwaschbecken, Mineralwerkstoff-Waschtisch, weißem Boden, offener Dusche, weißer Waschtischplatte, Einzelwaschbecken und eingebautem Waschtisch in New York

Modernes Duschbad mit Lamellenschränken, schwarzen Schränken, freistehender Badewanne, offener Dusche, grünen Fliesen, Stäbchenfliesen, weißer Wandfarbe, Keramikboden, Sockelwaschbecken, Mineralwerkstoff-Waschtisch, buntem Boden, offener Dusche, schwarzer Waschtischplatte, Doppelwaschbecken und schwebendem Waschtisch in Sydney
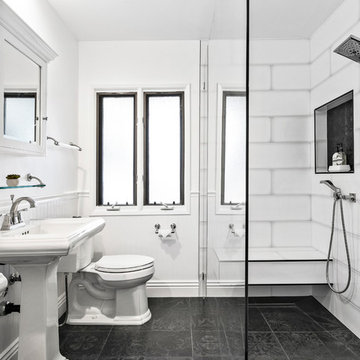
The new master bathroom includes a new infinity stepless shower where the bathtub used to be; Ferguson plumbing fixtures; Antique black porcelain tiles on the floor and in the matching shampoo niche, and Ombre White subway porcelain wall tiles on walls, both from Spazio LA Tile Gallery.
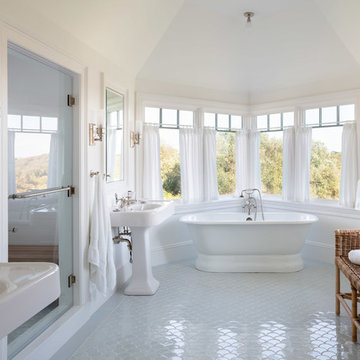
Architect: Andreozzi Architecture /
Photographer: Robert Brewster Photography
Großes Maritimes Badezimmer En Suite mit freistehender Badewanne, weißer Wandfarbe, Keramikboden, Sockelwaschbecken, blauem Boden, Falttür-Duschabtrennung, weißer Waschtischplatte und Duschnische in Providence
Großes Maritimes Badezimmer En Suite mit freistehender Badewanne, weißer Wandfarbe, Keramikboden, Sockelwaschbecken, blauem Boden, Falttür-Duschabtrennung, weißer Waschtischplatte und Duschnische in Providence
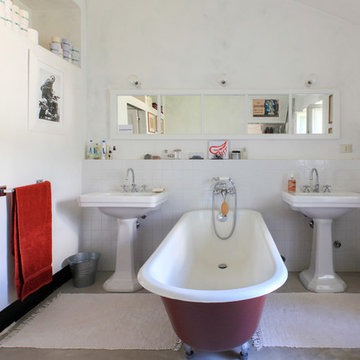
Adriano Castelli © 2018 Houzz
Mediterranes Badezimmer En Suite mit freistehender Badewanne, weißen Fliesen, weißer Wandfarbe, Betonboden, Sockelwaschbecken und grauem Boden in Mailand
Mediterranes Badezimmer En Suite mit freistehender Badewanne, weißen Fliesen, weißer Wandfarbe, Betonboden, Sockelwaschbecken und grauem Boden in Mailand
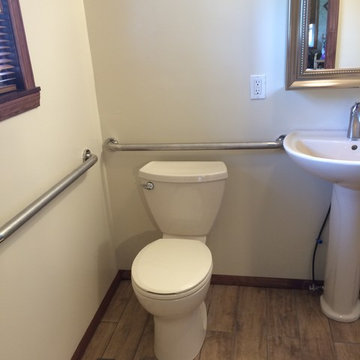
Kleines Klassisches Duschbad mit Nasszelle, Wandtoilette mit Spülkasten, beigen Fliesen, braunen Fliesen, Porzellanfliesen, weißer Wandfarbe, braunem Holzboden, Sockelwaschbecken, braunem Boden und offener Dusche in St. Louis

KPN Photo
We were called in to remodel this barn house for a new home owner with a keen eye for design.
We had the sink made by a concrete contractor
We had the base for the sink and the mirror frame made from some reclaimed wood that was in a wood pile.
We installed bead board for the wainscoting.
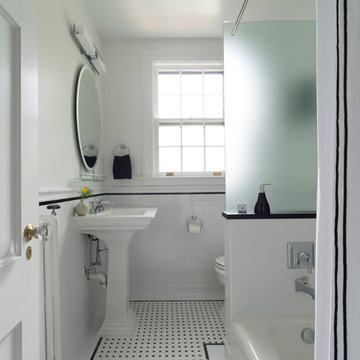
Michael K. Wilkinson
Though the footprint of the hall bath did not change, we did gut the entire room. The client had the idea of a classic black and white look for this bathroom. The designer added add interest with a thin black border on the white tile chair rail. The same thin border was also used on the floor to create a basket weave tile inset. A strip of Absolute Black granite tops off the white knee wall that separates the tub and toilet. Relocating plumbing is always a challenge in existing apartments. That is why we try to work with existing stacks and pipes. In this case, the new tub filler faucet was relocated 12-inches from the existing location and placed on the knee wall.
To accommodate the small footprint of the bathroom we used a 24-inch pedestal sink, round (not elongated) toilet and tub that is 4-feet 6-inches long (rather than a 5-foot standard tub. However, the new tub is 32-inches wide (the old one was narrower) which is more convenient for a shower tub.
A frosted glass panel was placed on the knee wall to give the owners privacy while taking a shower—as you can see the window is across from the tub. A new showerhead was reinstalled in place of the existing one. We used a special rod with a cap–in addition to its use as a curtain rod, it also acts as a support for the glass panel.
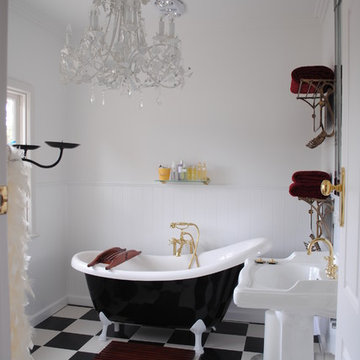
Klassisches Badezimmer mit Sockelwaschbecken, Löwenfuß-Badewanne und weißer Wandfarbe in Melbourne
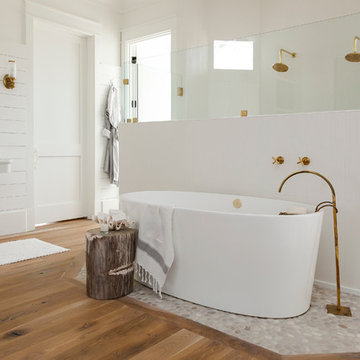
Bathroom by J.D. Smith Custom Homes; Architect: Architrave
Maritimes Badezimmer En Suite mit Sockelwaschbecken, freistehender Badewanne, Doppeldusche, weißer Wandfarbe und braunem Holzboden in Charleston
Maritimes Badezimmer En Suite mit Sockelwaschbecken, freistehender Badewanne, Doppeldusche, weißer Wandfarbe und braunem Holzboden in Charleston
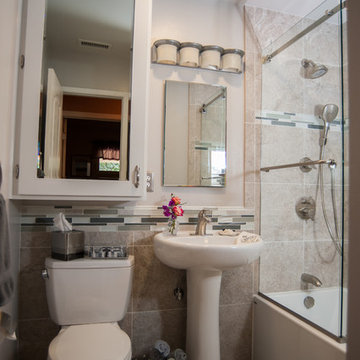
These bathrooms were remodeled for the sake of updating and modernizing these rooms. Pedestal sinks and glass tile liners were used to create the new looks for one bathroom. Photos by John Gerson. www.choosechi.com
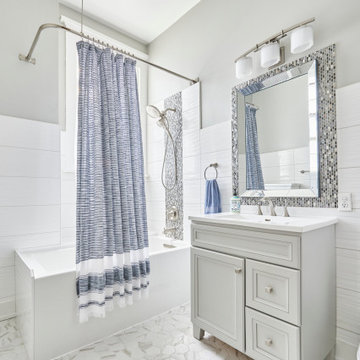
Mittelgroßes Maritimes Badezimmer En Suite mit Schrankfronten mit vertiefter Füllung, weißen Schränken, Eckbadewanne, Duschbadewanne, Wandtoilette mit Spülkasten, weißen Fliesen, Porzellanfliesen, weißer Wandfarbe, Porzellan-Bodenfliesen, Sockelwaschbecken, Quarzit-Waschtisch, weißem Boden, weißer Waschtischplatte, Einzelwaschbecken und freistehendem Waschtisch in Chicago
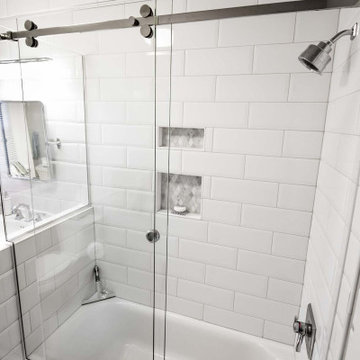
Older home preserving classic look while updating style and functionality. Kept original unique cabinetry with fresh paint and hardware. New tile in shower with smooth and silent sliding glass door. Diamond tile shower niche adds charm. Pony wall between shower and sink makes it feel open and allows for more light.
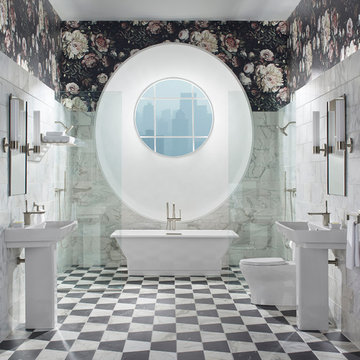
Großes Klassisches Badezimmer En Suite mit freistehender Badewanne, Eckdusche, Wandtoilette mit Spülkasten, weißen Fliesen, Keramikfliesen, weißer Wandfarbe, Porzellan-Bodenfliesen, Sockelwaschbecken, buntem Boden und offener Dusche in Salt Lake City
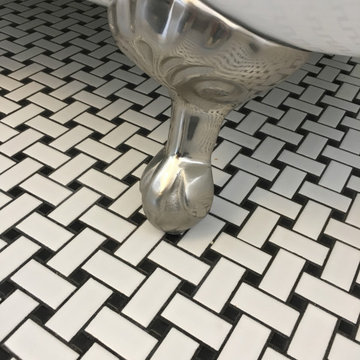
Claw foot tub with black and white weave floor.
Kleines Duschbad mit weißen Schränken, Löwenfuß-Badewanne, Wandtoilette mit Spülkasten, weißer Wandfarbe, Keramikboden, Sockelwaschbecken und buntem Boden in Atlanta
Kleines Duschbad mit weißen Schränken, Löwenfuß-Badewanne, Wandtoilette mit Spülkasten, weißer Wandfarbe, Keramikboden, Sockelwaschbecken und buntem Boden in Atlanta
Bäder mit weißer Wandfarbe und Sockelwaschbecken Ideen und Design
9

