Bäder mit Zementfliesen und grauem Boden Ideen und Design
Suche verfeinern:
Budget
Sortieren nach:Heute beliebt
81 – 100 von 2.076 Fotos
1 von 3
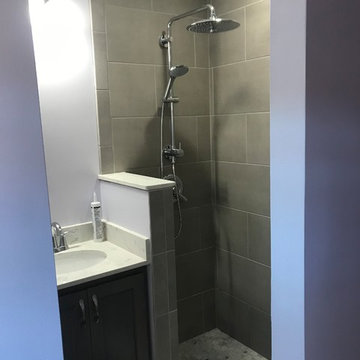
Kleines Modernes Duschbad mit Eckdusche, grauen Fliesen, Zementfliesen, grauer Wandfarbe, Kiesel-Bodenfliesen, Unterbauwaschbecken, grauem Boden und offener Dusche in Louisville
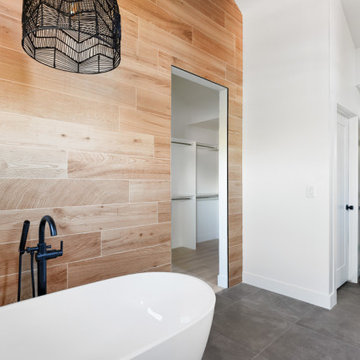
Industrial Badezimmer En Suite mit flächenbündigen Schrankfronten, hellbraunen Holzschränken, freistehender Badewanne, Doppeldusche, grauen Fliesen, Zementfliesen, grauer Wandfarbe, Porzellan-Bodenfliesen, Unterbauwaschbecken, Quarzit-Waschtisch, grauem Boden, Falttür-Duschabtrennung, weißer Waschtischplatte, Duschbank, Doppelwaschbecken und schwebendem Waschtisch in Denver
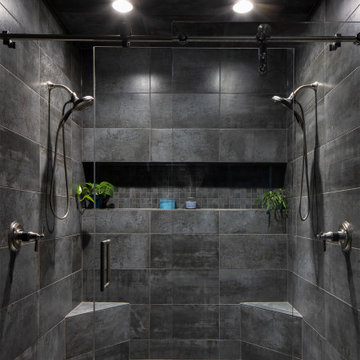
Large walk in master shower features double shower heads and full back wall niche. The fixtures are in brushed nickel. Large stacked wall tile from floor to ceiling.
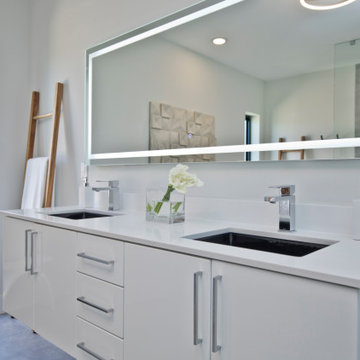
Großes Modernes Badezimmer En Suite mit flächenbündigen Schrankfronten, weißen Schränken, freistehender Badewanne, offener Dusche, Wandtoilette mit Spülkasten, grauen Fliesen, Zementfliesen, weißer Wandfarbe, Zementfliesen für Boden, Unterbauwaschbecken, Quarzwerkstein-Waschtisch, grauem Boden, offener Dusche und weißer Waschtischplatte in Sonstige

Project Description
Set on the 2nd floor of a 1950’s modernist apartment building in the sought after Sydney Lower North Shore suburb of Mosman, this apartments only bathroom was in dire need of a lift. The building itself well kept with features of oversized windows/sliding doors overlooking lovely gardens, concrete slab cantilevers, great orientation for capturing the sun and those sleek 50’s modern lines.
It is home to Stephen & Karen, a professional couple who renovated the interior of the apartment except for the lone, very outdated bathroom. That was still stuck in the 50’s – they saved the best till last.
Structural Challenges
Very small room - 3.5 sq. metres;
Door, window and wall placement fixed;
Plumbing constraints due to single skin brick walls and outdated pipes;
Low ceiling,
Inadequate lighting &
Poor fixture placement.
Client Requirements
Modern updated bathroom;
NO BATH required;
Clean lines reflecting the modernist architecture
Easy to clean, minimal grout;
Maximize storage, niche and
Good lighting
Design Statement
You could not swing a cat in there! Function and efficiency of flow is paramount with small spaces and ensuring there was a single transition area was on top of the designer’s mind. The bathroom had to be easy to use, and the lines had to be clean and minimal to compliment the 1950’s architecture (and to make this tiny space feel bigger than it actual was). As the bath was not used regularly, it was the first item to be removed. This freed up floor space and enhanced the flow as considered above.
Due to the thin nature of the walls and plumbing constraints, the designer built up the wall (basin elevation) in parts to allow the plumbing to be reconfigured. This added depth also allowed for ample recessed overhead mirrored wall storage and a niche to be built into the shower. As the overhead units provided enough storage the basin was wall hung with no storage under. This coupled with the large format light coloured tiles gave the small room the feeling of space it required. The oversized tiles are effortless to clean, as is the solid surface material of the washbasin. The lighting is also enhanced by these materials and therefore kept quite simple. LEDS are fixed above and below the joinery and also a sensor activated LED light was added under the basin to offer a touch a tech to the owners. The renovation of this bathroom is the final piece to complete this apartment reno, and as such this 50’s wonder is ready to live on in true modern style.
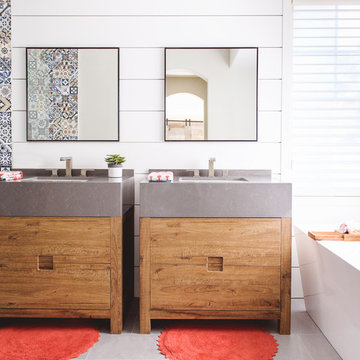
Mittelgroßes Modernes Badezimmer En Suite mit flächenbündigen Schrankfronten, hellbraunen Holzschränken, freistehender Badewanne, grauem Boden, blauen Fliesen, weißen Fliesen, Zementfliesen, weißer Wandfarbe und Unterbauwaschbecken in San Diego
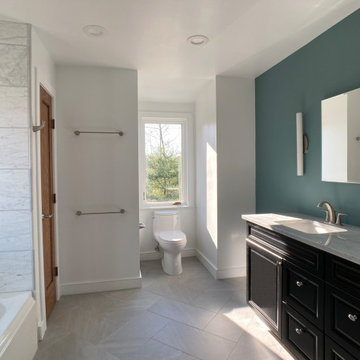
Großes Modernes Kinderbad mit schwarzen Schränken, Badewanne in Nische, Toilette mit Aufsatzspülkasten, blauen Fliesen, Zementfliesen, blauer Wandfarbe, Unterbauwaschbecken, Quarzwerkstein-Waschtisch, grauem Boden, Duschvorhang-Duschabtrennung, weißer Waschtischplatte, Doppelwaschbecken und eingebautem Waschtisch in New York
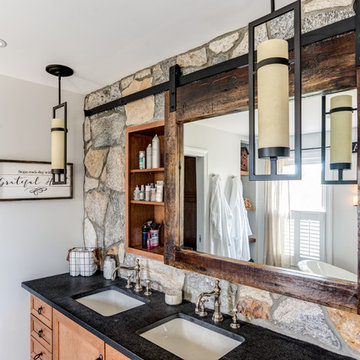
This Vanity by Starmark is topped with a reclaimed barnwood mirror on typical sliding barn door track. Revealing behind is a recessed medicine cabinet into a natural stone wall.
Chris Veith
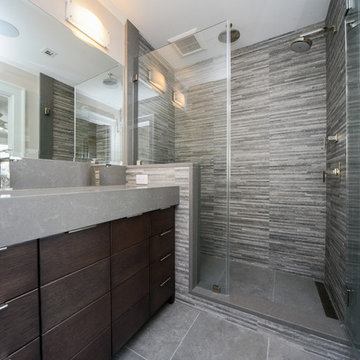
http://www.erinmccuskerphotography.com/
Mittelgroßes Maritimes Duschbad mit flächenbündigen Schrankfronten, dunklen Holzschränken, offener Dusche, Toilette mit Aufsatzspülkasten, grauen Fliesen, Zementfliesen, grauer Wandfarbe, Porzellan-Bodenfliesen, Unterbauwaschbecken, Quarzwerkstein-Waschtisch, grauem Boden und Falttür-Duschabtrennung in Philadelphia
Mittelgroßes Maritimes Duschbad mit flächenbündigen Schrankfronten, dunklen Holzschränken, offener Dusche, Toilette mit Aufsatzspülkasten, grauen Fliesen, Zementfliesen, grauer Wandfarbe, Porzellan-Bodenfliesen, Unterbauwaschbecken, Quarzwerkstein-Waschtisch, grauem Boden und Falttür-Duschabtrennung in Philadelphia
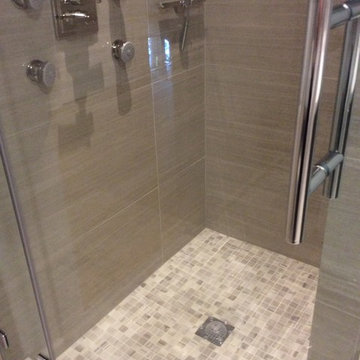
Großes Modernes Badezimmer En Suite mit Eckdusche, Wandtoilette mit Spülkasten, beigen Fliesen, Zementfliesen, beiger Wandfarbe, Keramikboden, Einbauwaschbecken, grauem Boden und Falttür-Duschabtrennung in New York
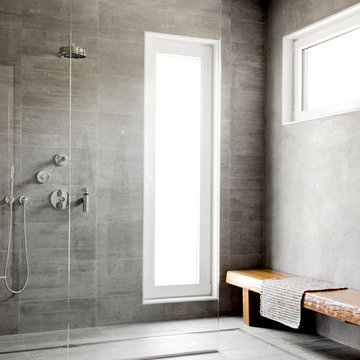
Rikki Snyder
Geräumiges Modernes Badezimmer mit flächenbündigen Schrankfronten, hellen Holzschränken, offener Dusche, Wandtoilette, grauen Fliesen, Zementfliesen, grauer Wandfarbe, Betonboden, Aufsatzwaschbecken, Waschtisch aus Holz, grauem Boden und offener Dusche in New York
Geräumiges Modernes Badezimmer mit flächenbündigen Schrankfronten, hellen Holzschränken, offener Dusche, Wandtoilette, grauen Fliesen, Zementfliesen, grauer Wandfarbe, Betonboden, Aufsatzwaschbecken, Waschtisch aus Holz, grauem Boden und offener Dusche in New York
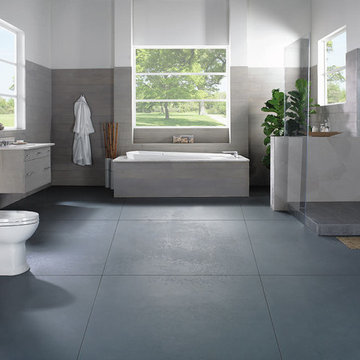
Großes Modernes Badezimmer En Suite mit Einbaubadewanne, offener Dusche, Toilette mit Aufsatzspülkasten, integriertem Waschbecken, flächenbündigen Schrankfronten, beigen Schränken, grauen Fliesen, Zementfliesen, grauer Wandfarbe, Betonboden, Mineralwerkstoff-Waschtisch, grauem Boden und offener Dusche in Dallas
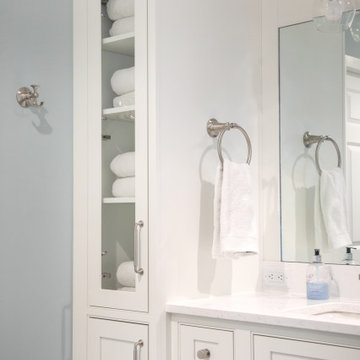
Comforting mother-in-law bathroom.
Mittelgroßes Eklektisches Badezimmer En Suite mit Kassettenfronten, weißen Schränken, Duschnische, Wandtoilette mit Spülkasten, weißen Fliesen, Zementfliesen, weißer Wandfarbe, Zementfliesen für Boden, Unterbauwaschbecken, Quarzwerkstein-Waschtisch, grauem Boden, Falttür-Duschabtrennung, weißer Waschtischplatte, Wandnische, Einzelwaschbecken und eingebautem Waschtisch in Milwaukee
Mittelgroßes Eklektisches Badezimmer En Suite mit Kassettenfronten, weißen Schränken, Duschnische, Wandtoilette mit Spülkasten, weißen Fliesen, Zementfliesen, weißer Wandfarbe, Zementfliesen für Boden, Unterbauwaschbecken, Quarzwerkstein-Waschtisch, grauem Boden, Falttür-Duschabtrennung, weißer Waschtischplatte, Wandnische, Einzelwaschbecken und eingebautem Waschtisch in Milwaukee
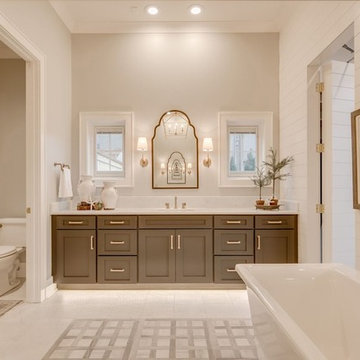
Geräumiges Klassisches Badezimmer En Suite mit Schrankfronten im Shaker-Stil, grauen Schränken, freistehender Badewanne, bodengleicher Dusche, Wandtoilette mit Spülkasten, grauen Fliesen, Zementfliesen, grauer Wandfarbe, Marmorboden, Unterbauwaschbecken, Marmor-Waschbecken/Waschtisch, grauem Boden und Falttür-Duschabtrennung in Sonstige
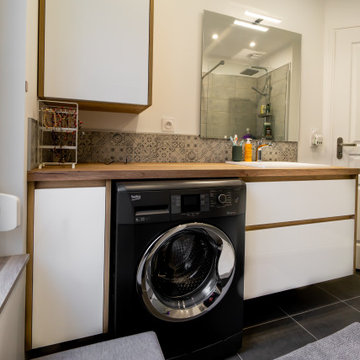
voici un avant travaux d'un projet de salle de bain avec une rénovation complète de la salle de bain et isolation des murs par l'extérieurs. La cliente ne voulait plus de sa baignoire et souhaitait mettre une douche, avoir plus de volumes de rangements et fonctionnelle. La salle de bain fait m²
Nous avons pu intégrer la machine à laver dans la salle de bain

Mittelgroßes Retro Badezimmer En Suite mit flächenbündigen Schrankfronten, braunen Schränken, Einbaubadewanne, Nasszelle, Bidet, Zementfliesen, weißer Wandfarbe, Terrazzo-Boden, Unterbauwaschbecken, Quarzit-Waschtisch, grauem Boden, Falttür-Duschabtrennung, weißer Waschtischplatte, Einzelwaschbecken, freistehendem Waschtisch und gewölbter Decke in Seattle
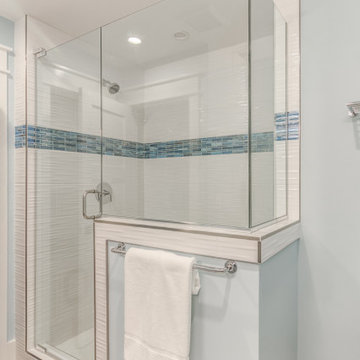
A bright walk-in shower framed in Schluter makes lathering up the main event! Large scale, high-gloss white, textured field tiles provide interest and texture and a running band of rectangular glass accent tile lends a touch of drama.
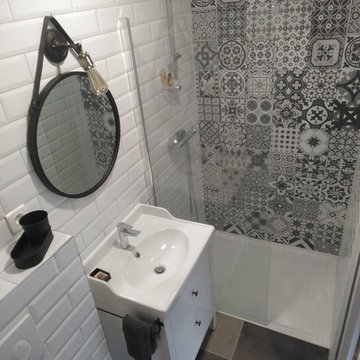
Kleines Retro Duschbad mit offener Dusche, Wandtoilette, Zementfliesen, weißer Wandfarbe, Terrakottaboden, Sockelwaschbecken, grauem Boden und offener Dusche in Clermont-Ferrand

THE SETUP
Upon moving to Glen Ellyn, the homeowners were eager to infuse their new residence with a style that resonated with their modern aesthetic sensibilities. The primary bathroom, while spacious and structurally impressive with its dramatic high ceilings, presented a dated, overly traditional appearance that clashed with their vision.
Design objectives:
Transform the space into a serene, modern spa-like sanctuary.
Integrate a palette of deep, earthy tones to create a rich, enveloping ambiance.
Employ a blend of organic and natural textures to foster a connection with nature.
THE REMODEL
Design challenges:
Take full advantage of the vaulted ceiling
Source unique marble that is more grounding than fanciful
Design minimal, modern cabinetry with a natural, organic finish
Offer a unique lighting plan to create a sexy, Zen vibe
Design solutions:
To highlight the vaulted ceiling, we extended the shower tile to the ceiling and added a skylight to bathe the area in natural light.
Sourced unique marble with raw, chiseled edges that provide a tactile, earthy element.
Our custom-designed cabinetry in a minimal, modern style features a natural finish, complementing the organic theme.
A truly creative layered lighting strategy dials in the perfect Zen-like atmosphere. The wavy protruding wall tile lights triggered our inspiration but came with an unintended harsh direct-light effect so we sourced a solution: bespoke diffusers measured and cut for the top and bottom of each tile light gap.
THE RENEWED SPACE
The homeowners dreamed of a tranquil, luxurious retreat that embraced natural materials and a captivating color scheme. Our collaborative effort brought this vision to life, creating a bathroom that not only meets the clients’ functional needs but also serves as a daily sanctuary. The carefully chosen materials and lighting design enable the space to shift its character with the changing light of day.
“Trust the process and it will all come together,” the home owners shared. “Sometimes we just stand here and think, ‘Wow, this is lovely!'”
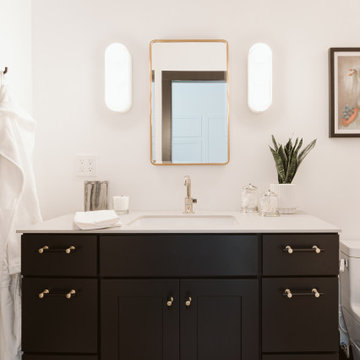
Kleines Modernes Badezimmer En Suite mit Schrankfronten im Shaker-Stil, schwarzen Schränken, Einbaubadewanne, offener Dusche, Bidet, grauen Fliesen, Zementfliesen, weißer Wandfarbe, Zementfliesen für Boden, Unterbauwaschbecken, Quarzwerkstein-Waschtisch, grauem Boden, Falttür-Duschabtrennung, grauer Waschtischplatte, Duschbank, Einzelwaschbecken und eingebautem Waschtisch in Detroit
Bäder mit Zementfliesen und grauem Boden Ideen und Design
5

