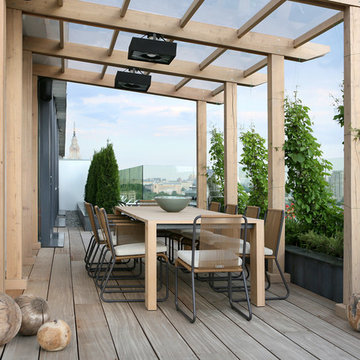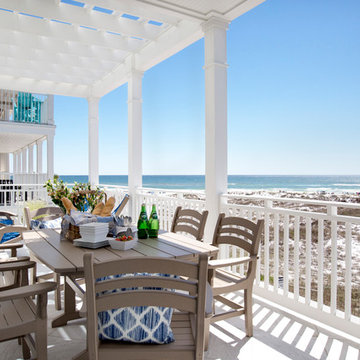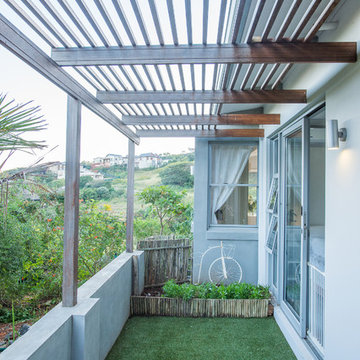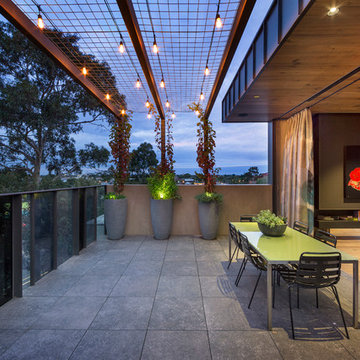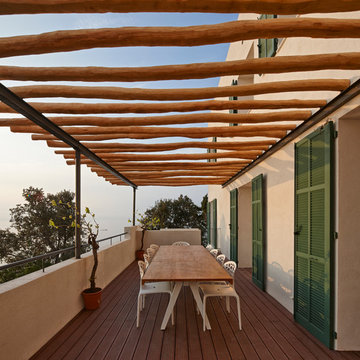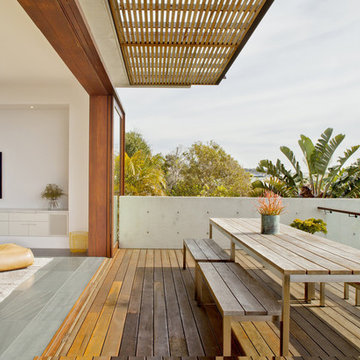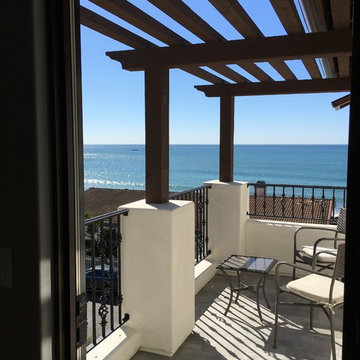Balkon mit Pergola Ideen und Design
Suche verfeinern:
Budget
Sortieren nach:Heute beliebt
61 – 80 von 498 Fotos
1 von 2
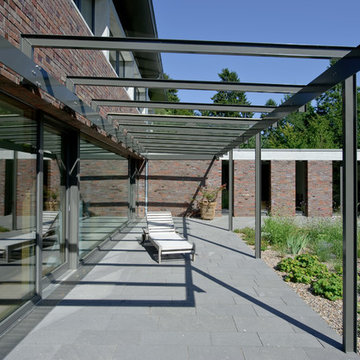
Architekt: Möhring Architekten
Fotograf: Stefan Melchior, Berlin
Großer Moderner Balkon mit Pergola in Bremen
Großer Moderner Balkon mit Pergola in Bremen
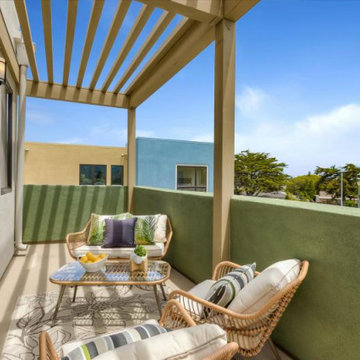
WAVERLY COVE SOLD OUT IN APRIL 2021. LOCATED WITHIN THE PILGRIM TRITON MASTER PLAN, WAVERLY COVE OFFERS 20 TOWNHOMES WITH 3 BEDROOMS AND 3-3.5 BATHROOMS IN APPROX. 2,300 SQ. FT. THESE ARE THE IDEAL LOW MAINTENANCE TOWNHOMES THAT LIVE LIKE A SINGLE FAMILY HOME, WITH SPACIOUS ROOMS FOR ENTERTAINMENT AND INVITING OUTDOOR DECKS. EACH PLAN OFFERS OUTDOOR DECKS IN THE LIVING AREA, AND ALSO OFF THE BEDROOMS. PER PLAN. -PLAN 1 OFFERS 5 DECKS - 1: FAMILY ROOM, 2: KITCHEN 3: DINING ROOM, 4: BEDROOM TWO, 5: MASTER BEDROOM -PLAN 2 OFFERS 3-4 DECKS - 2A 1: FAMILY ROOM, 2: DINING ROOM, 3: BEDROOM TWO, PLAN 2B 4: MASTER BEDROOM -PLAN 3 OFFERS 1 AMAZING DECK AT THE MASTER BEDROOM AREA! THIS COMMUNITY OFFERS A GREAT COMMUTE LOCATION CLOSE TO HWY 101, EXCELLENT SCHOOLS, CLOSE PROXIMITY TO CHARMING DOWNTOWN SAN MATEO, AND CONVENIENTLY LOCATED NEAR TOP EMPLOYERS LIKE VISA, GILEAD SCIENCES, SONY PLAYSTATION, ILLUMINA, FISHER INVESTMENTS, GUCKENHEIMER INC, AND RAKUTEN. SCHOOLS: • AUDUBON ELEMENTARY • BOWDITCH MIDDLE SCHOOL • SAN MATEO HIGH SCHOOL
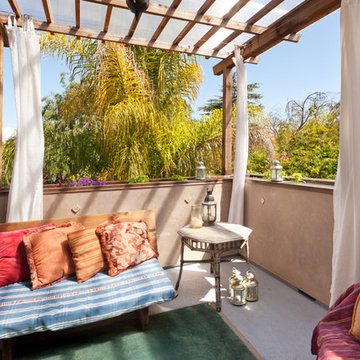
Down-to-studs remodel and second floor addition. The original house was a simple plain ranch house with a layout that didn’t function well for the family. We changed the house to a contemporary Mediterranean with an eclectic mix of details. Space was limited by City Planning requirements so an important aspect of the design was to optimize every bit of space, both inside and outside. The living space extends out to functional places in the back and front yards: a private shaded back yard and a sunny seating area in the front yard off the kitchen where neighbors can easily mingle with the family. A Japanese bath off the master bedroom upstairs overlooks a private roof deck which is screened from neighbors’ views by a trellis with plants growing from planter boxes and with lanterns hanging from a trellis above.
Photography by Kurt Manley.
https://saikleyarchitects.com/portfolio/modern-mediterranean/
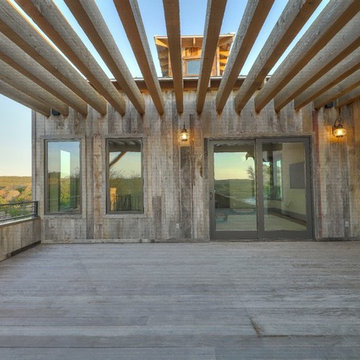
Lauren Keller | Luxury Real Estate Services, LLC
Ipe Decking, left unfinished to naturally silver -- https://www.woodco.com/products/ipe/
Reclaimed Barnwood Siding - https://www.woodco.com/products/wheaton-wallboard/
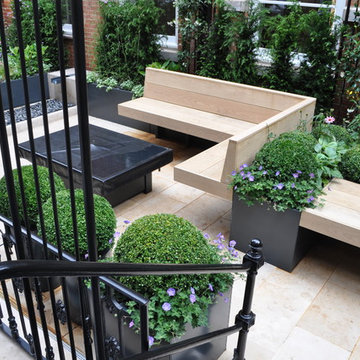
Luxurious London roof terrace, originally designed for a leading London Property developer and then bought by private clients.
Kleines Modernes Loggia mit Pergola in London
Kleines Modernes Loggia mit Pergola in London
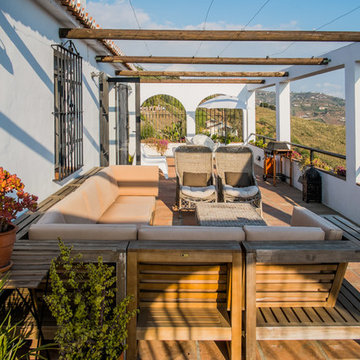
Mittelgroßer Mediterraner Balkon mit Pergola und Grillplatz in Malaga

Porebski Architects, Beach House 2.
Photo: Conor Quinn
Großes Modernes Loggia mit Pergola und Sichtschutz in Sydney
Großes Modernes Loggia mit Pergola und Sichtschutz in Sydney
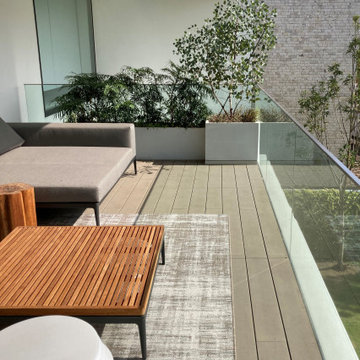
K House ガーデン工事 Photo by Green Scape Lab(GSL)
Großer Moderner Balkon mit Kübelpflanzen, Pergola und Glasgeländer in Sonstige
Großer Moderner Balkon mit Kübelpflanzen, Pergola und Glasgeländer in Sonstige
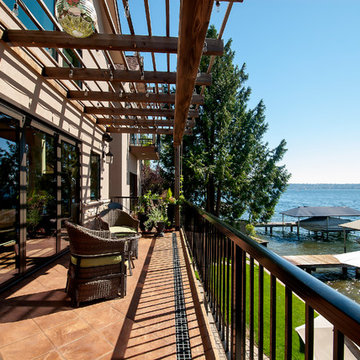
Located on a narrow site between a local access road and Lake Washington, this three-level home is designed to take full advantage its lakefront views. Built on an undersized lot, quality of space was a priority over a large footprint. With an integrated garage, living, dining, master suite, guestrooms and office areas are compact into one-half floors. Most of the third level is designed to be multi-use.
The ground floor level contains storage and a mother-in-law suite.
Modern in style, with touches of traditional forms and materials of Tuscany, the home features a double height living/dining with a slide-fold door allowing the exterior deck to become an extension of the interior living room. A custom designed interior tile floor inlaid with re-claimed wood creates a warm, well-crafted feel to the interior. Owner designed and built barn doors extends that same sensibility to the upper level.
Exterior landscape design incorporates a large outdoor ground level patio with a beautiful pervious paver system, plantings designed to enhance the shoreline, integrates existing access to the boat dock and lake.
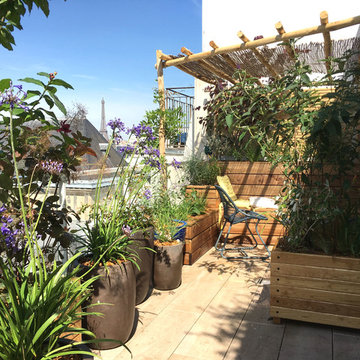
Les nouvelles plantations cadrent les vues sur la ville - en l'occurence la Tour Eiffel
Mittelgroßer Moderner Balkon mit Kübelpflanzen und Pergola in Paris
Mittelgroßer Moderner Balkon mit Kübelpflanzen und Pergola in Paris
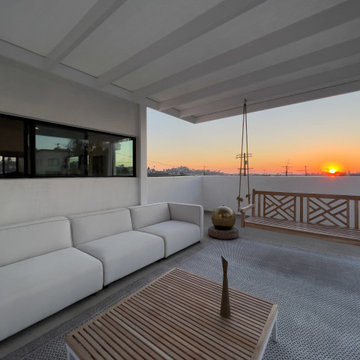
Magic hour on the gloriette / family outdoor living room
Großer Mediterraner Balkon mit Sichtschutz, Pergola und Mix-Geländer in Los Angeles
Großer Mediterraner Balkon mit Sichtschutz, Pergola und Mix-Geländer in Los Angeles
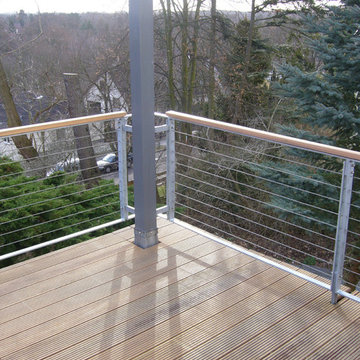
Terrasse mit Holzpergola und Markise, Holzdielen als Bodenbelag
Klassischer Balkon mit Pergola in Berlin
Klassischer Balkon mit Pergola in Berlin
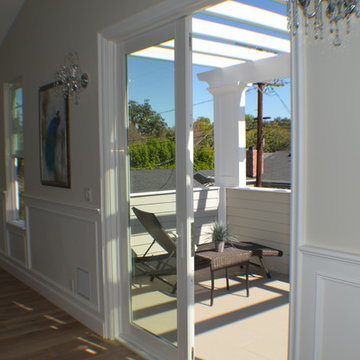
Balcony of the new home construction which included installation of glass door connecting from the master's bedroom to the balcony, concrete flooring on the balcony, pergola and wooden deck railing.
Balkon mit Pergola Ideen und Design
4
