Begehbare Kleiderschränke mit Glasfronten Ideen und Design
Suche verfeinern:
Budget
Sortieren nach:Heute beliebt
161 – 180 von 1.308 Fotos
1 von 3
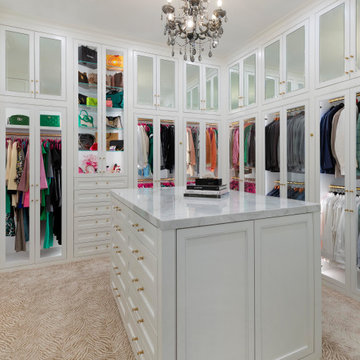
All wardrobe boxes are behind glass inset doors in this beautiful large walk in closet. It features a double sided island with 10 drawers on each side and a marble countertop. Handbag display unit with glass shelves, several shoe units, pull out hampers, valet, belt and tie racks.

A fabulous new walk-in closet with an accent wallpaper.
Photography (c) Jeffrey Totaro.
Mittelgroßer Klassischer Begehbarer Kleiderschrank mit Glasfronten, weißen Schränken, braunem Holzboden und braunem Boden in Philadelphia
Mittelgroßer Klassischer Begehbarer Kleiderschrank mit Glasfronten, weißen Schränken, braunem Holzboden und braunem Boden in Philadelphia
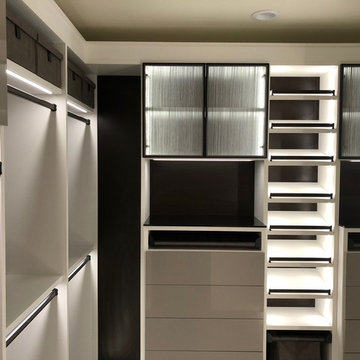
Großer Moderner Begehbarer Kleiderschrank mit Glasfronten, weißen Schränken, Teppichboden und grauem Boden in Seattle
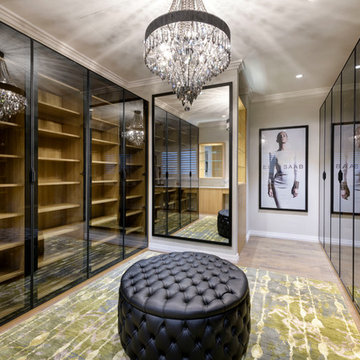
Our Client wanted a large walk in robe, so we took a bedroom and turned it into this, with lots of storage for shoes, handbags and clothes. There is also a long dressing table at the other end of the room.
Walls: Dulux Grey Pebble Half. Ceiling: Dulux Ceiling White. Robes: Academy Custom Interiors, Perth. Floors: Signature Oak Flooring. Rug: Jenny Jones. Ottoman: The Upholstery Shop, Perth. Pendant: Tilleys Lighting, Perth. Artwork and Oversized Mirror: Custom from Demmer Galleries, Perth.
Photography: DMax Photography
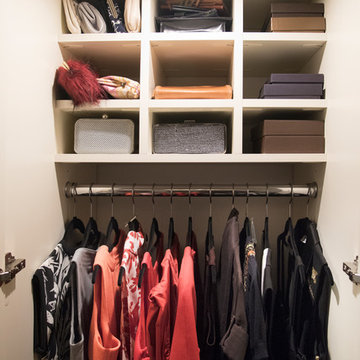
Designed by Katy Shannon of Closet Works
Behind the glass cabinet doors are long hang compartments for dresses and evening wear, elegantly enhanced by warm LED puck lights. Closet cubbies, more often used for shoes, are utilized as the perfect dividers for small accessories and boxes.
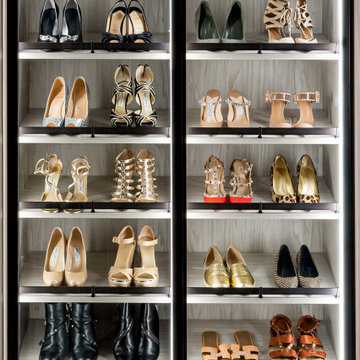
Photographer - Stefan Radtke
Mittelgroßer Begehbarer Kleiderschrank mit Glasfronten und grauen Schränken in New York
Mittelgroßer Begehbarer Kleiderschrank mit Glasfronten und grauen Schränken in New York
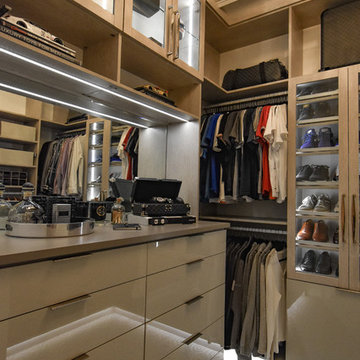
Mittelgroßer Klassischer Begehbarer Kleiderschrank mit Glasfronten, hellen Holzschränken, Teppichboden und grauem Boden in Detroit
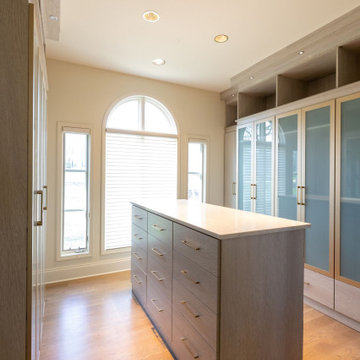
This stunning Modern Lux design remodel includes the primary (master) bathroom, bedroom, and closet. Our clients wanted to update their space to reflect their personal style. The large tile marble is carried out through the bathroom in the heated flooring and backsplash. The dark vanities and gold accents in the lighting, and fixtures throughout the space give an opulent feel. New hardwood floors were installed in the bedroom and custom closet. The space is just what our clients asked for bright, clean, sophisticated, modern, and luxurious!
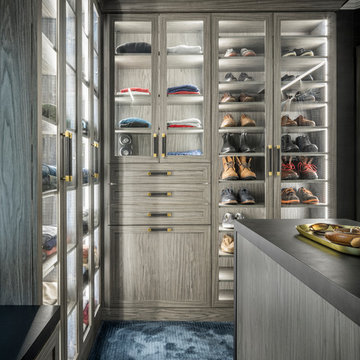
Klassischer Begehbarer Kleiderschrank mit Glasfronten, Teppichboden und blauem Boden in New York
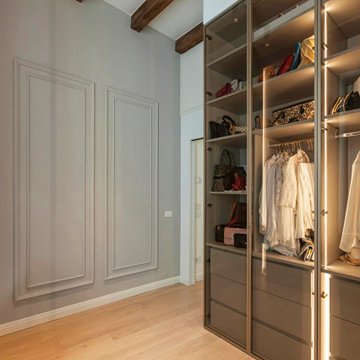
Mittelgroßer Begehbarer Kleiderschrank mit Glasfronten, hellem Holzboden und freigelegten Dachbalken in Sonstige
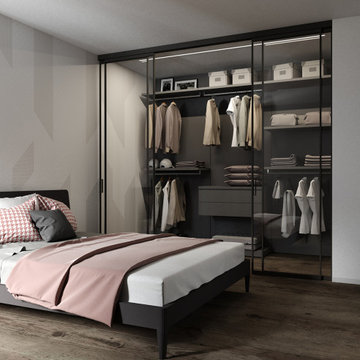
Mittelgroßer, Neutraler Begehbarer Kleiderschrank mit Glasfronten, schwarzen Schränken, braunem Holzboden und braunem Boden in Turin
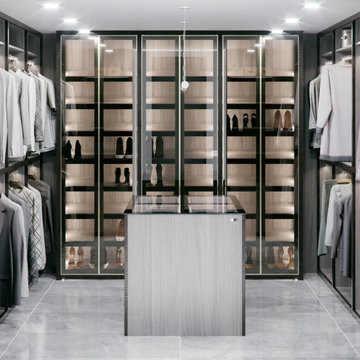
Neutraler Moderner Begehbarer Kleiderschrank mit Glasfronten und hellen Holzschränken in Miami
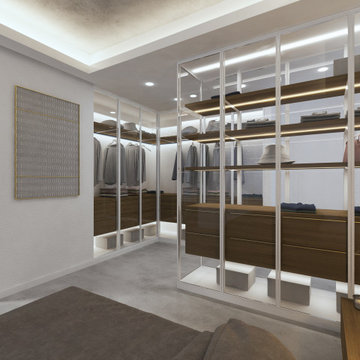
Il progetto di restyling e di arredo per questa villa moderna in fase di costruzione, ha voluto unire contemporaneità e tradizione, tema importante nei nostri progetti.
Dell’architettura della Costa Smeralda abbiamo recuperato i colori caldi e tenui, la sensazione di uno spazio avvolgente, quasi naturale, declinato in chiave moderna e lineare.
L’ambiente principale, la zona giorno era caratterizzata da un corridoio stretto che con due pareti inclinate si affacciava bruscamente sulla sala. Per armonizzare il rapporto tra gli ambienti e i cambi di quota, abbiamo scelto di raccordare le linee di pareti e soffitto con un rivestimento in granito rigato, che richiami i lavori di Sciola e impreziosisca l’ingresso.
Il decoro rigato viene richiamato in altri elementi di arredo, come nella camera da letto e nel bagno, nei pannelli in rovere che rivestono la testiera del letto e il mobile lavabo.
Il granito si ripropone nel rivestimento della piscina, nei complementi di arredo e nel top cucina.
Nel soffitto, il tono grigio chiaro luminoso del granito viene riproposto all’interno delle campiture centrali.
Il richiamo alla tradizione è presente anche negli elementi di decoro tessile utilizzati in tutta la casa. In sala, i toni neutri e giallo oro dei tappeti di mariantoniaurru, richiamano la tradizione in maniera contemporanea e allo stesso modo il pannello Cabulè, disegnato dallo studio, impreziosisce la camera da letto e ne migliora l’acustica.
Per la cucina è stato scelto, infine, un look semplice, total white, adatto ad un ambiente funzionale e luminoso.
Gli arredi sono tutti in legno, granito e materiali tessili; veri, quasi rustici, ma al tempo stesso raffinati.
The project involves a detailed restyling of a modern under construction villa, and it aims to join contemporary and traditional features, such as many of our projects do.
From the Costa Smeralda architecture, we borrowed warm and soft colors, and that atmosphere in which the environment seems to embrace the guests, and we tried to translate it into a much modern design.
The main part of the project is the living room, where a narrow hall, would lead, through two opening walls, abruptly facing the wall. To improve the balance between hall and ling room, and the different ceiling heights it was decided to cover the walls and ceiling with striped granite covering, recalling Sciola’s work and embellishing the entrance.
Striped decor recurs throughout the house, like in the walnut panels covering the bedroom headboard and the bathroom sink cabinet.
Granite is present on the pool borders, in furniture pieces and on the kitchen top.
The ceiling, thanks to a light grey shade, recalls the granite impression.
In the living room, golden yellow details appear in mariantoniaurru carpets, while in the bedroom, Cabulè textile panels, designed by the Studio, improve acoustic performance.
For the kitchen we picked out a simple, total white look, to focus on its feature of functional and luminous environment.
All the furniture pieces are made of natural wood, granite or textile material, to underline the feeling of something true, rustic but at the same time sophisticated.
Traditional elements are also present, all the while translated in modern language, on many textile furnishing accessories chosen.
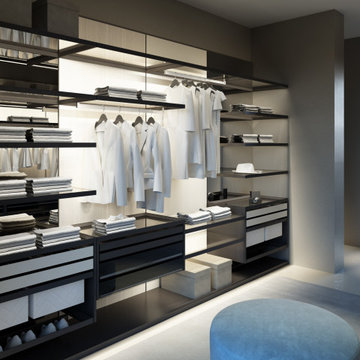
Realizzazione 3d per catalogo Walk-in Wardrobe ideato e realizzato dalla ditta MOOW srl
Großer, Neutraler Moderner Begehbarer Kleiderschrank mit Glasfronten, dunklen Holzschränken und Betonboden in Sonstige
Großer, Neutraler Moderner Begehbarer Kleiderschrank mit Glasfronten, dunklen Holzschränken und Betonboden in Sonstige
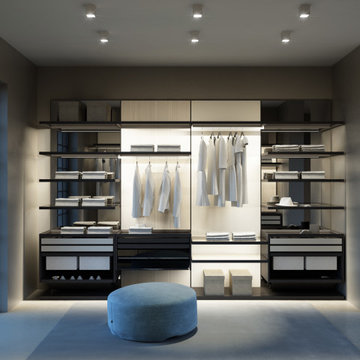
Realizzazione 3d per catalogo Walk-in Wardrobe ideato e realizzato dalla ditta MOOW srl
Großer, Neutraler Moderner Begehbarer Kleiderschrank mit Glasfronten, dunklen Holzschränken und Betonboden in Sonstige
Großer, Neutraler Moderner Begehbarer Kleiderschrank mit Glasfronten, dunklen Holzschränken und Betonboden in Sonstige
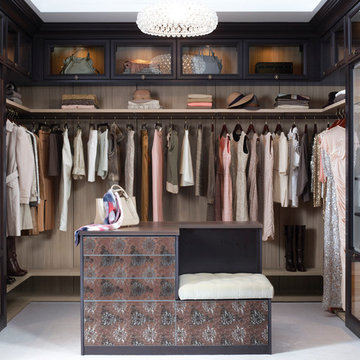
Großer Moderner Begehbarer Kleiderschrank mit Glasfronten, dunklen Holzschränken und Teppichboden in Austin
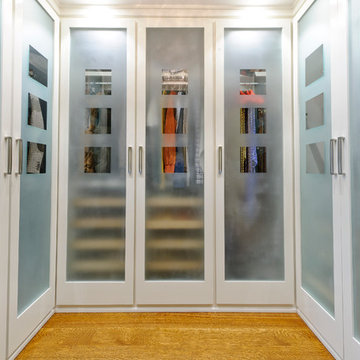
Photographer: Jim Graham
Klassischer Begehbarer Kleiderschrank mit Glasfronten, weißen Schränken und hellem Holzboden in Philadelphia
Klassischer Begehbarer Kleiderschrank mit Glasfronten, weißen Schränken und hellem Holzboden in Philadelphia
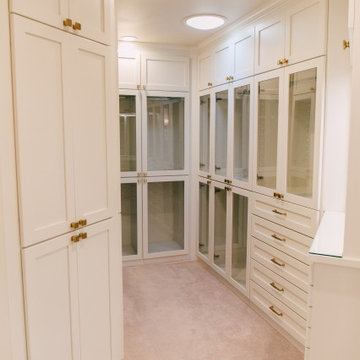
New master closet reconfigured and redesigned and built with custom cabinets.
Kleiner Stilmix Begehbarer Kleiderschrank mit Glasfronten, weißen Schränken, Teppichboden und beigem Boden in Seattle
Kleiner Stilmix Begehbarer Kleiderschrank mit Glasfronten, weißen Schränken, Teppichboden und beigem Boden in Seattle
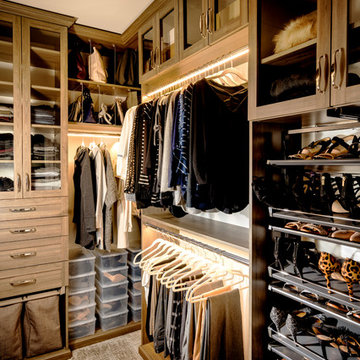
Klassischer Begehbarer Kleiderschrank mit Glasfronten, Teppichboden, grauem Boden und dunklen Holzschränken in Sonstige
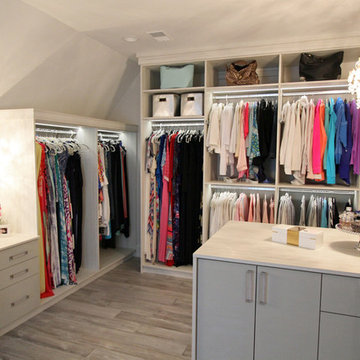
Großer Klassischer Begehbarer Kleiderschrank mit Glasfronten, hellen Holzschränken, hellem Holzboden und grauem Boden in Detroit
Begehbare Kleiderschränke mit Glasfronten Ideen und Design
9