Komfortabele Beige Ankleidezimmer Ideen und Design
Suche verfeinern:
Budget
Sortieren nach:Heute beliebt
1 – 20 von 1.137 Fotos
1 von 3
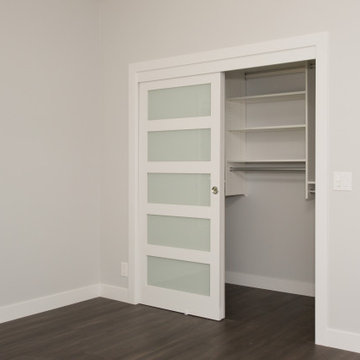
Here's a pic of custom shaker style closet doors with obscured glass panels. The blue of the glass adds a nice complementary touch of color.
Kleines, Neutrales Modernes Ankleidezimmer mit dunklem Holzboden und braunem Boden in Orange County
Kleines, Neutrales Modernes Ankleidezimmer mit dunklem Holzboden und braunem Boden in Orange County
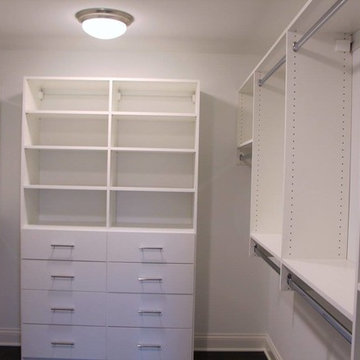
Cypress Hill Development
Richlind Architects LLC
Mittelgroßer Klassischer Begehbarer Kleiderschrank mit flächenbündigen Schrankfronten und weißen Schränken in Chicago
Mittelgroßer Klassischer Begehbarer Kleiderschrank mit flächenbündigen Schrankfronten und weißen Schränken in Chicago
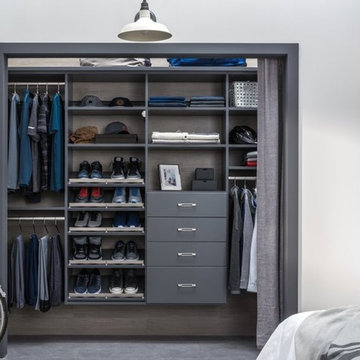
EIngebautes, Kleines, Neutrales Klassisches Ankleidezimmer mit grauen Schränken und Teppichboden in Sonstige
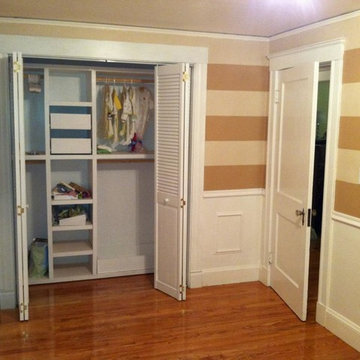
EIngebautes, Kleines, Neutrales Klassisches Ankleidezimmer mit offenen Schränken, weißen Schränken, dunklem Holzboden und braunem Boden in Boston

Master closet with unique chandelier and wallpaper with vintage chair and floral rug.
Mittelgroßer, Neutraler Klassischer Begehbarer Kleiderschrank mit Glasfronten, dunklem Holzboden und braunem Boden in Denver
Mittelgroßer, Neutraler Klassischer Begehbarer Kleiderschrank mit Glasfronten, dunklem Holzboden und braunem Boden in Denver

Großer, Neutraler Klassischer Begehbarer Kleiderschrank mit Schrankfronten im Shaker-Stil, weißen Schränken, Marmorboden und weißem Boden in Dallas
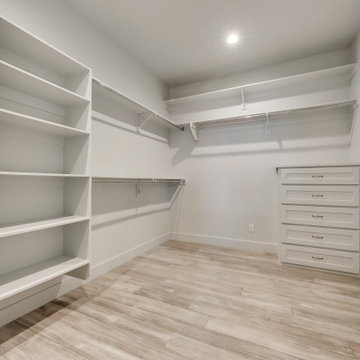
Mittelgroßer, Neutraler Moderner Begehbarer Kleiderschrank mit Schrankfronten mit vertiefter Füllung, weißen Schränken, braunem Holzboden und braunem Boden in Dallas
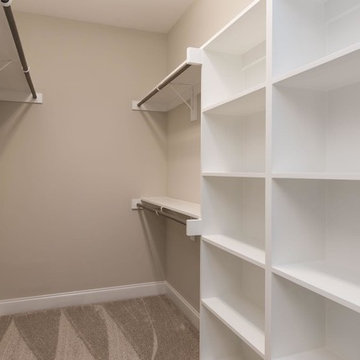
Dwight Myers Real Estate Photography
Großer, Neutraler Klassischer Begehbarer Kleiderschrank mit offenen Schränken, weißen Schränken, Teppichboden und beigem Boden in Raleigh
Großer, Neutraler Klassischer Begehbarer Kleiderschrank mit offenen Schränken, weißen Schränken, Teppichboden und beigem Boden in Raleigh
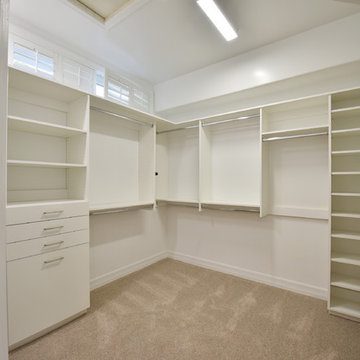
Mittelgroßer, Neutraler Moderner Begehbarer Kleiderschrank mit offenen Schränken, weißen Schränken, Teppichboden und beigem Boden in Phoenix
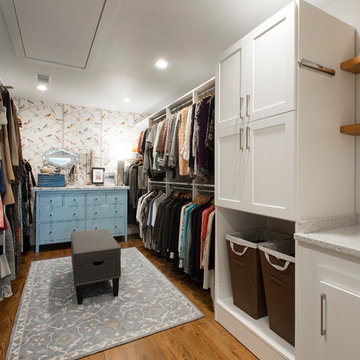
This once dated master suite is now a bright and eclectic space with influence from the homeowners travels abroad. We transformed their overly large bathroom with dysfunctional square footage into cohesive space meant for luxury. We created a large open, walk in shower adorned by a leathered stone slab. The new master closet is adorned with warmth from bird wallpaper and a robin's egg blue chest. We were able to create another bedroom from the excess space in the redesign. The frosted glass french doors, blue walls and special wall paper tie into the feel of the home. In the bathroom, the Bain Ultra freestanding tub below is the focal point of this new space. We mixed metals throughout the space that just work to add detail and unique touches throughout. Design by Hatfield Builders & Remodelers | Photography by Versatile Imaging
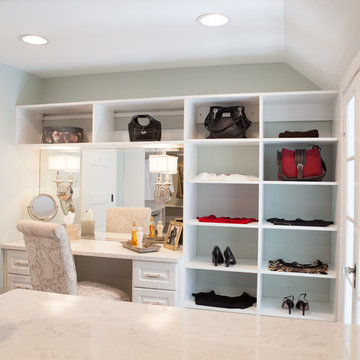
Joe Nowak
Großes, Neutrales Landhausstil Ankleidezimmer mit Ankleidebereich, weißen Schränken, braunem Holzboden und profilierten Schrankfronten in Chicago
Großes, Neutrales Landhausstil Ankleidezimmer mit Ankleidebereich, weißen Schränken, braunem Holzboden und profilierten Schrankfronten in Chicago
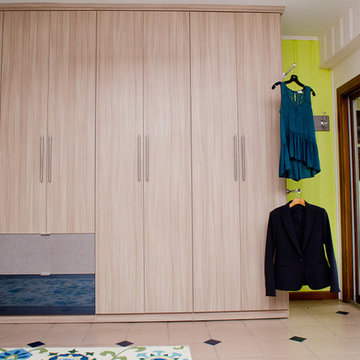
Designer: Susan Martin-Gibbons; Photography: Pretty Pear Photography
EIngebautes, Mittelgroßes, Neutrales Modernes Ankleidezimmer mit flächenbündigen Schrankfronten, hellen Holzschränken und Keramikboden in Indianapolis
EIngebautes, Mittelgroßes, Neutrales Modernes Ankleidezimmer mit flächenbündigen Schrankfronten, hellen Holzschränken und Keramikboden in Indianapolis
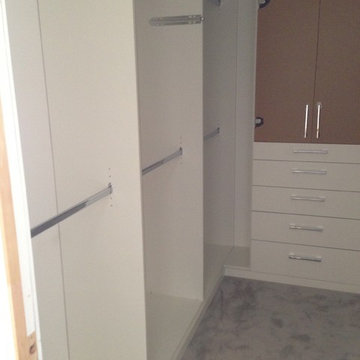
Simple, clean. Even with the protective cover on the clear lucite doors you can see our chic this closet is in this newly renovated penthouse.
Mittelgroßer Moderner Begehbarer Kleiderschrank mit flächenbündigen Schrankfronten, weißen Schränken und Teppichboden in Los Angeles
Mittelgroßer Moderner Begehbarer Kleiderschrank mit flächenbündigen Schrankfronten, weißen Schränken und Teppichboden in Los Angeles

Angled custom built-in cabinets utilizes every inch of this narrow gentlemen's closet. Brass rods, belt and tie racks and beautiful hardware make this a special retreat.
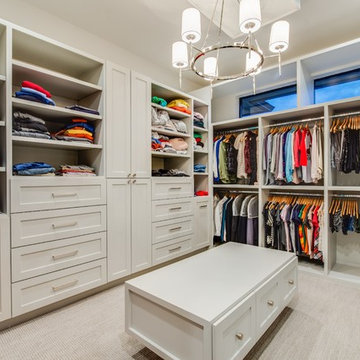
A clean, transitional home design. This home focuses on ample and open living spaces for the family, as well as impressive areas for hosting family and friends. The quality of materials chosen, combined with simple and understated lines throughout, creates a perfect canvas for this family’s life. Contrasting whites, blacks, and greys create a dramatic backdrop for an active and loving lifestyle.
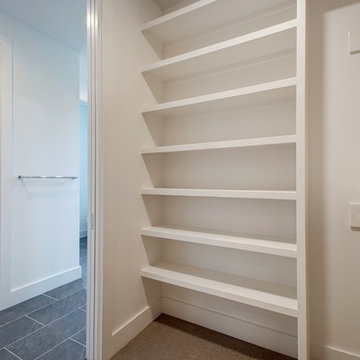
EIngebautes, Kleines, Neutrales Mid-Century Ankleidezimmer mit offenen Schränken, weißen Schränken, Teppichboden und beigem Boden in Austin
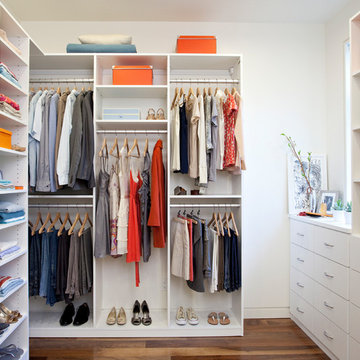
This spacious, classic white walk in closet includes space for his and her clothes, accessories and shoes. Adjustable floor-to-ceiling open shelving maximizes one wall of space, while single and double-hang sections allow for versatile storage of clothing. Utilizing every inch of closet space helps maximize the storage capacity of this walk-in closet space.
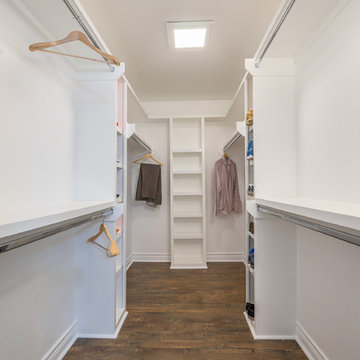
Großer, Neutraler Moderner Begehbarer Kleiderschrank mit offenen Schränken, weißen Schränken, braunem Holzboden und braunem Boden in Houston
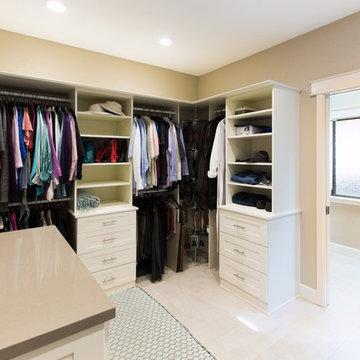
Master bedroom closet used to be an unused den space, set on outside wall. Reworking the space, moving the den footprint next to the masterbedroom, gives a nice walk in closet. Hallway space that ran through the center of the condo was relocated to the outside wall. Frosted windows give ambient light and privacy from the entrance. Extra wide doors allows for home owner to move through the space easily out to the garage as needed. Closet has a revolving shoe rack, upholstered bench with storage and counter space to fold clothes. Great light space for a closet!
Cooper Photography
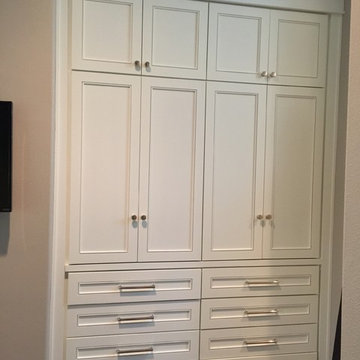
To make more space in the clients master bedroom, a built-in cabinet w/drawers was added in an alcove - Jennifer Ballard Interiors
Kleines, EIngebautes, Neutrales Klassisches Ankleidezimmer mit Schrankfronten mit vertiefter Füllung, weißen Schränken und dunklem Holzboden in Portland
Kleines, EIngebautes, Neutrales Klassisches Ankleidezimmer mit Schrankfronten mit vertiefter Füllung, weißen Schränken und dunklem Holzboden in Portland
Komfortabele Beige Ankleidezimmer Ideen und Design
1