Beige Ankleidezimmer mit profilierten Schrankfronten Ideen und Design
Suche verfeinern:
Budget
Sortieren nach:Heute beliebt
21 – 40 von 444 Fotos
1 von 3
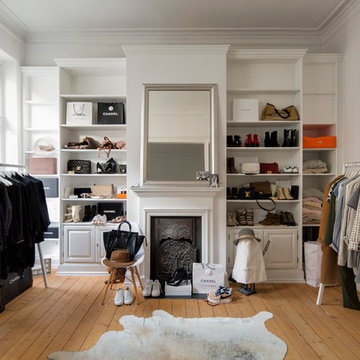
Sven Fennema- Photos © 2014 Houzz
Großes Klassisches Ankleidezimmer mit Ankleidebereich, weißen Schränken, hellem Holzboden und profilierten Schrankfronten in Köln
Großes Klassisches Ankleidezimmer mit Ankleidebereich, weißen Schränken, hellem Holzboden und profilierten Schrankfronten in Köln
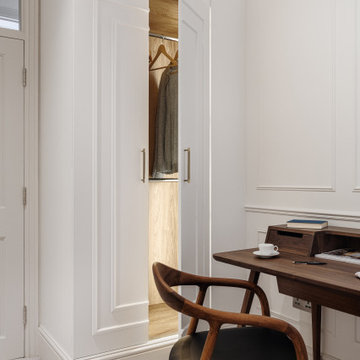
Transforming a small and dimly lit room into a multi-functional space that serves as a wardrobe, office, and guest bedroom requires thoughtful design choices to maximize light and create an inviting atmosphere. Here’s how the combination of white colours, mirrors, light furniture, and strategic lighting achieves this effect:
Utilizing White Colors and Mirrors
White Colors: Painting the walls and perhaps even the ceiling in white immediately brightens the space by reflecting both natural and artificial light. White surfaces act as a canvas, making the room feel more open and spacious.
Mirrors: Strategically placing mirrors can significantly enhance the room's brightness and sense of space. Mirrors reflect light around the room, making it feel larger and more open. Positioning a mirror opposite a window can maximize the reflection of natural light, while placing them near a light source can brighten up dark corners.
Incorporating Transparent Furniture
Heai’s Desk and Chair: Choosing delicate furniture, like Heai's desk and chair, contributes to a lighter feel in the room. Transparent furniture has a minimal visual footprint, making the space appear less cluttered and more open. This is particularly effective in small spaces where every square inch counts.
Adding Color and Warm Light
Sunflower Yellow Sofa: Introducing a piece of furniture in sunflower yellow provides a vibrant yet cosy focal point in the room. The cheerful colour can make the space feel more welcoming and lively, offsetting the lack of natural light.
Warm Light from Wes Elm: Lighting is crucial in transforming the atmosphere of a room. Warm light creates a cosy and inviting ambience, essential for a multi-functional space that serves as an office and guest bedroom. A light fixture from Wes Elm, known for its stylish and warm lighting solutions, can illuminate the room with a soft glow, enhancing the overall warmth and airiness.
The Overall Effect
The combination of these elements transforms a small, dark room into a bright, airy, and functional space. White colours and mirrors effectively increase light and the perception of space, while transparent furniture minimizes visual clutter. The sunflower yellow sofa and warm lighting introduce warmth and vibrancy, making the room welcoming for work, relaxation, and sleep. This thoughtful approach ensures the room serves its multi-functional purpose while maintaining a light, airy atmosphere.
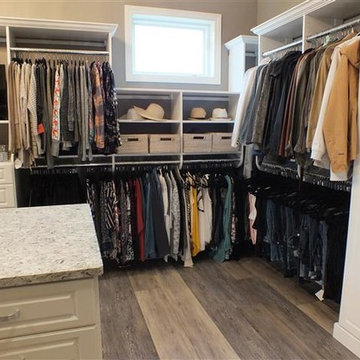
This expansive luxury closet has a very large storage island, built in make up vanity, storage for hundreds of shoes, tall hanging, medium hanging, closed storage and a hutch. Lots of natural light, vaulted ceiling and a magnificent chandelier finish it off
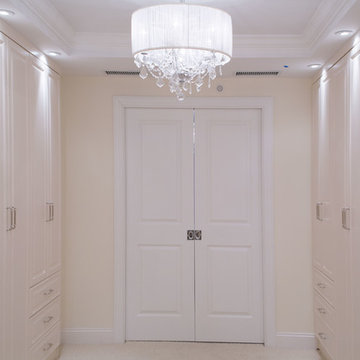
Classy Master Walk-in Closet In Antique White Color With Sets Of Drawers And Tall Cabinets For Storage. Lighting On Ceiling and Chandelier For A Perfect Classy Touch.
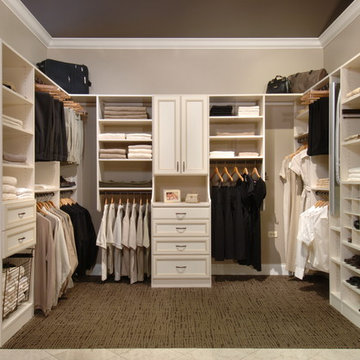
Modernes Ankleidezimmer mit profilierten Schrankfronten und weißen Schränken in New York
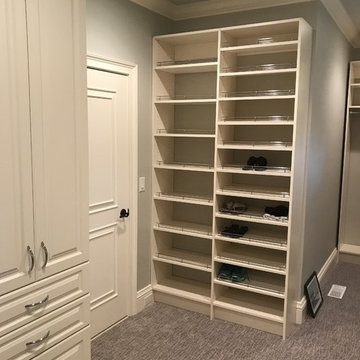
Großer, Neutraler Klassischer Begehbarer Kleiderschrank mit profilierten Schrankfronten, weißen Schränken, Teppichboden und grauem Boden in Huntington
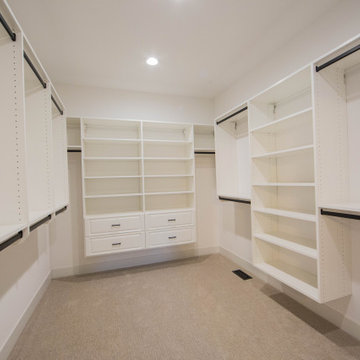
The home's master bedroom closet features custom built-in's and plenty of storage for two.
Mittelgroßer, Neutraler Klassischer Begehbarer Kleiderschrank mit profilierten Schrankfronten, weißen Schränken, Teppichboden und braunem Boden in Indianapolis
Mittelgroßer, Neutraler Klassischer Begehbarer Kleiderschrank mit profilierten Schrankfronten, weißen Schränken, Teppichboden und braunem Boden in Indianapolis
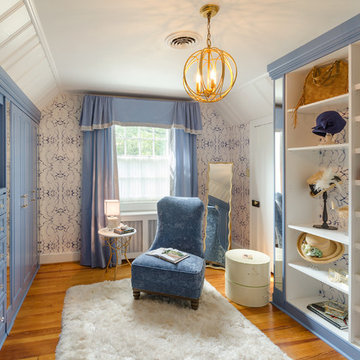
John Magor
Klassischer Begehbarer Kleiderschrank mit profilierten Schrankfronten, blauen Schränken, braunem Holzboden und braunem Boden in Richmond
Klassischer Begehbarer Kleiderschrank mit profilierten Schrankfronten, blauen Schränken, braunem Holzboden und braunem Boden in Richmond
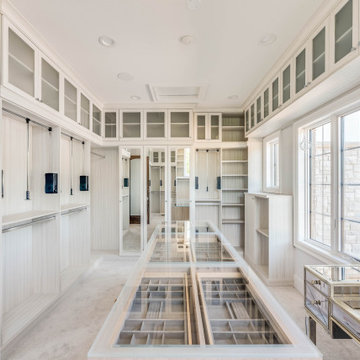
Großer Klassischer Begehbarer Kleiderschrank mit profilierten Schrankfronten, hellen Holzschränken und Teppichboden in Detroit
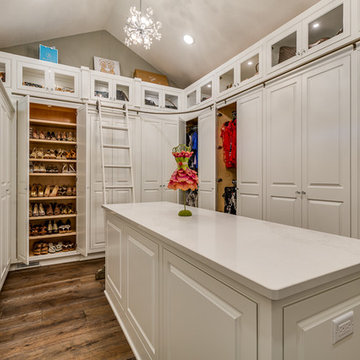
Klassischer Begehbarer Kleiderschrank mit profilierten Schrankfronten, weißen Schränken, dunklem Holzboden und braunem Boden in Cleveland
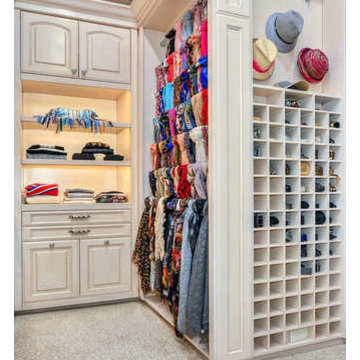
A large and elegant walk-in closet adorned with a striking floral motif. We combined dramatic and dainty prints for an exciting layering and integration of scale . Due to the striking look of florals, we mixed & matched them with other playful graphics, including butterfly prints to simple geometric shapes. We kept the color palettes cohesive with the rest of the home, so lots of gorgeous soft greens and blush tones!
For maximum organization and ample storage, we designed custom built-ins. Shelving, cabinets, and drawers were customized in size, ensuring their belongings had a perfect place to rest.
Home located in Tampa, Florida. Designed by Florida-based interior design firm Crespo Design Group, who also serves Malibu, Tampa, New York City, the Caribbean, and other areas throughout the United States.
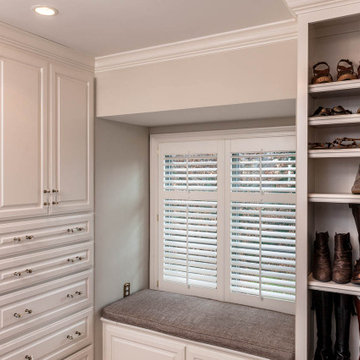
This home had a generous master suite prior to the renovation; however, it was located close to the rest of the bedrooms and baths on the floor. They desired their own separate oasis with more privacy and asked us to design and add a 2nd story addition over the existing 1st floor family room, that would include a master suite with a laundry/gift wrapping room.
We added a 2nd story addition without adding to the existing footprint of the home. The addition is entered through a private hallway with a separate spacious laundry room, complete with custom storage cabinetry, sink area, and countertops for folding or wrapping gifts. The bedroom is brimming with details such as custom built-in storage cabinetry with fine trim mouldings, window seats, and a fireplace with fine trim details. The master bathroom was designed with comfort in mind. A custom double vanity and linen tower with mirrored front, quartz countertops and champagne bronze plumbing and lighting fixtures make this room elegant. Water jet cut Calcatta marble tile and glass tile make this walk-in shower with glass window panels a true work of art. And to complete this addition we added a large walk-in closet with separate his and her areas, including built-in dresser storage, a window seat, and a storage island. The finished renovation is their private spa-like place to escape the busyness of life in style and comfort. These delightful homeowners are already talking phase two of renovations with us and we look forward to a longstanding relationship with them.
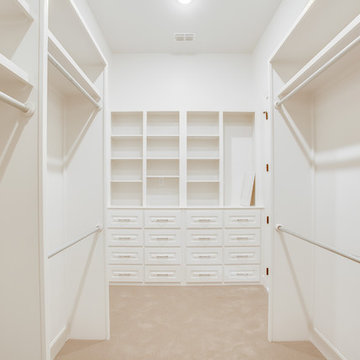
Großes, Neutrales Klassisches Ankleidezimmer mit Ankleidebereich, profilierten Schrankfronten, weißen Schränken, Teppichboden und beigem Boden in Austin

Utility closets are most commonly used to house your practical day-to-day appliances and supplies. Featured in a prefinished maple and white painted oak, this layout is a perfect blend of style and function.
transFORM’s bifold hinge decorative doors, fold at the center, taking up less room when opened than conventional style doors.
Thanks to a generous amount of shelving, this tall and slim unit allows you to store everyday household items in a smart and organized way.
Top shelves provide enough depth to hold your extra towels and bulkier linens. Cleaning supplies are easy to locate and arrange with our pull-out trays. Our sliding chrome basket not only matches the cabinet’s finishes but also serves as a convenient place to store your dirty dusting cloths until laundry day.
The space is maximized with smart storage features like an Elite Broom Hook, which is designed to keep long-handled items upright and out of the way.
An organized utility closet is essential to keeping things in order during your day-to-day chores. transFORM’s custom closets can provide you with an efficient layout that places everything you need within reach.
Photography by Ken Stabile
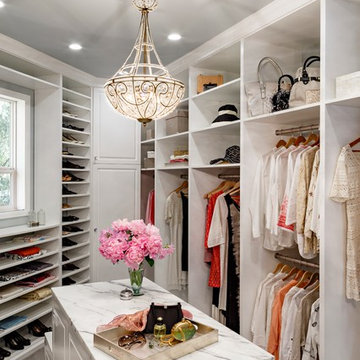
This traditional master closet doubled in size due to an expansion into the back half of the client's garage. As a bonus there is now natural light in the space from an existing window.
Complete with (2) islands topped with Calacatta marble, mirrored doors, crystal chandeliers and knobs and storage galore. It is a closet worth dreaming about!
Lincoln Barbour www.lincolnbarbour.com
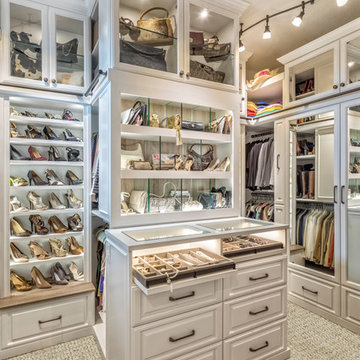
A white painted wood walk-in closet featuring dazzling built-in displays highlights jewelry, handbags, and shoes with a glass island countertop, custom velvet-lined trays, and LED accents. Floor-to-ceiling cabinetry utilizes every square inch of useable wall space in style.
See more photos of this project under "Glam Walk-in w/ LED Accents"
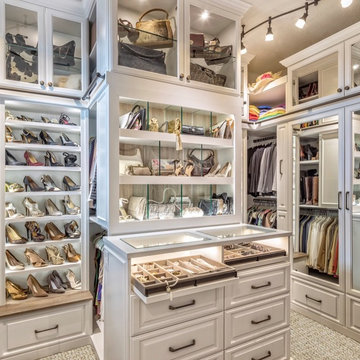
Klassischer Begehbarer Kleiderschrank mit profilierten Schrankfronten, weißen Schränken, Teppichboden und grauem Boden in Miami
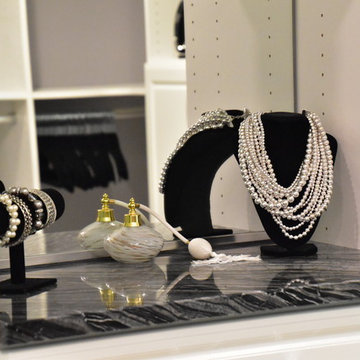
Expansive dressing room closet, with large island, dresser/hutch featuring granite counters, a crystal chandelier, designer hardware. Designed for luxury and function, plenty of space for shoes, jewelry, purses, clothing both long and short. Has a hidden ironing board behind magnetic catch doors.
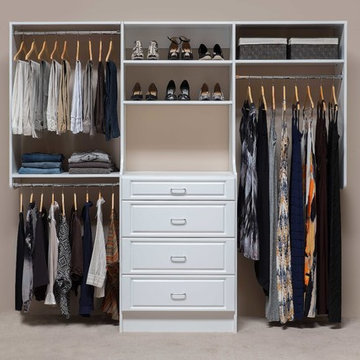
EIngebautes, Kleines Klassisches Ankleidezimmer mit profilierten Schrankfronten, weißen Schränken und Teppichboden in Denver
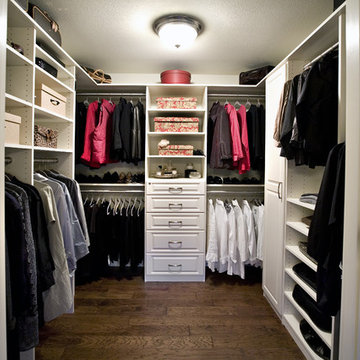
White Thermally Fused Laminate closet with raised panel RTF fronts.
Mittelgroßer, Neutraler Klassischer Begehbarer Kleiderschrank mit profilierten Schrankfronten, weißen Schränken, braunem Holzboden und braunem Boden in San Francisco
Mittelgroßer, Neutraler Klassischer Begehbarer Kleiderschrank mit profilierten Schrankfronten, weißen Schränken, braunem Holzboden und braunem Boden in San Francisco
Beige Ankleidezimmer mit profilierten Schrankfronten Ideen und Design
2